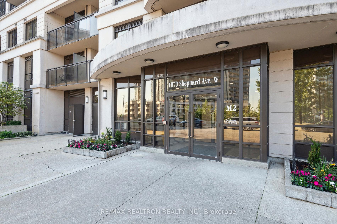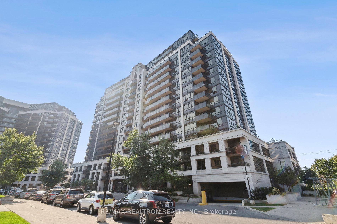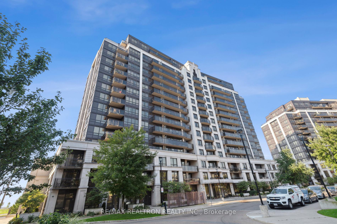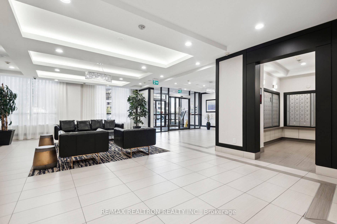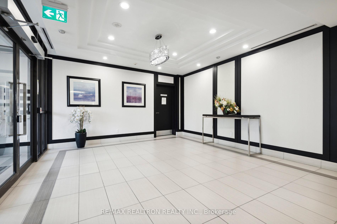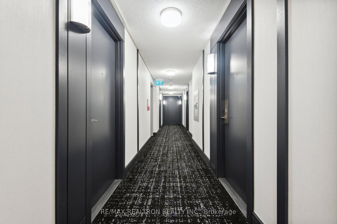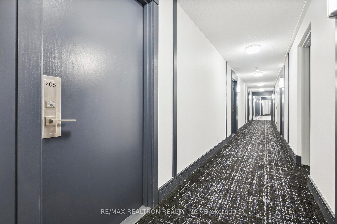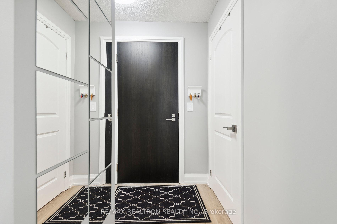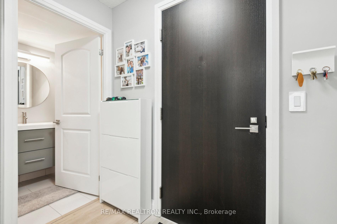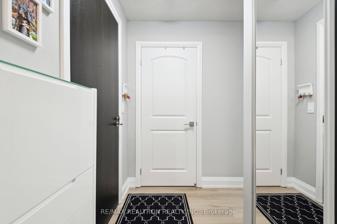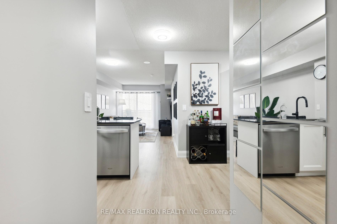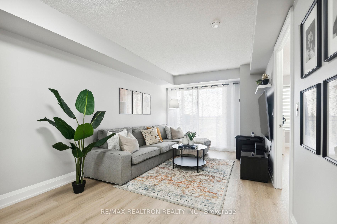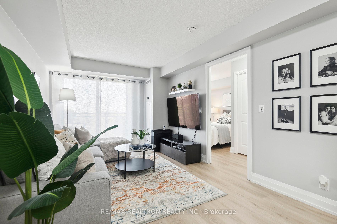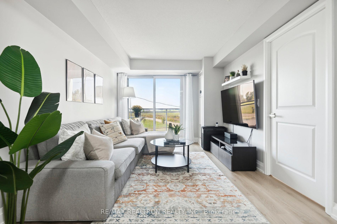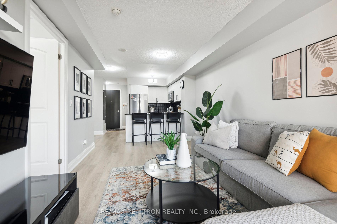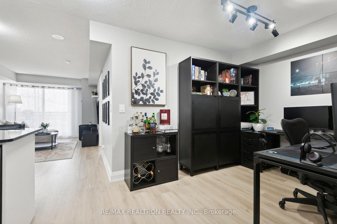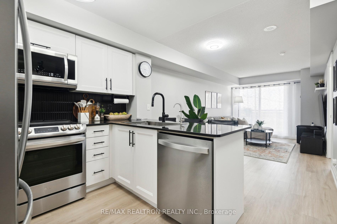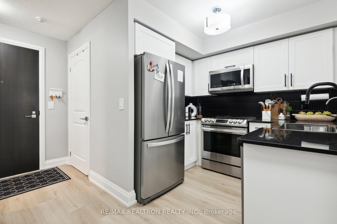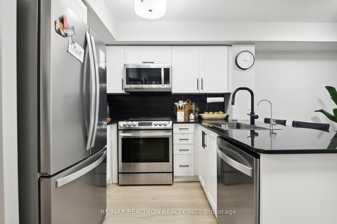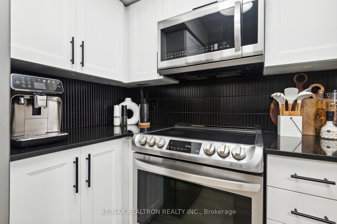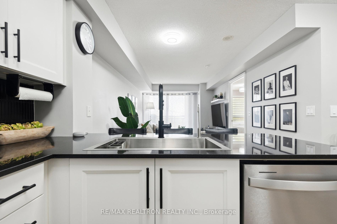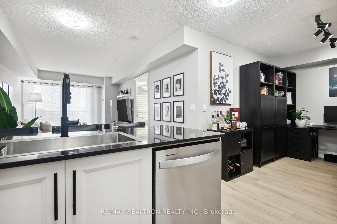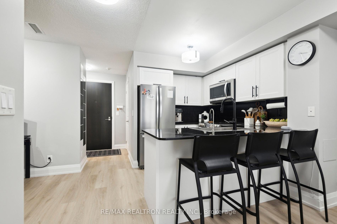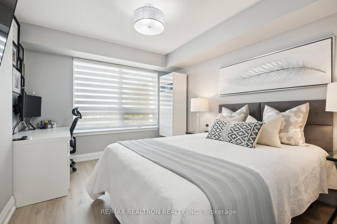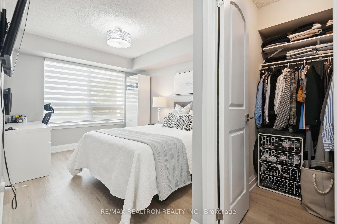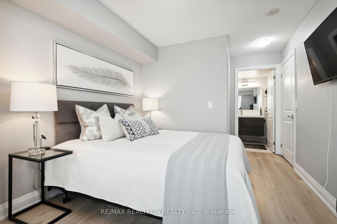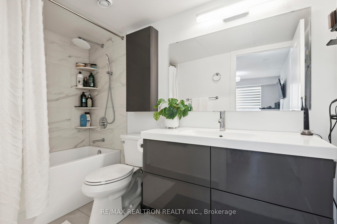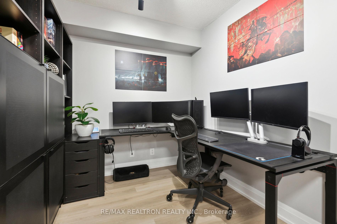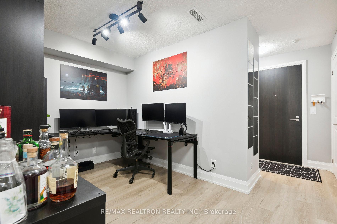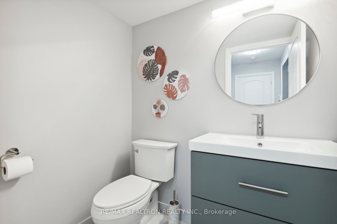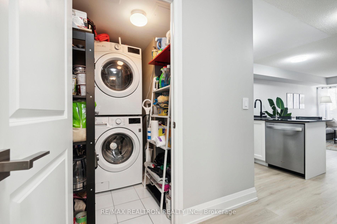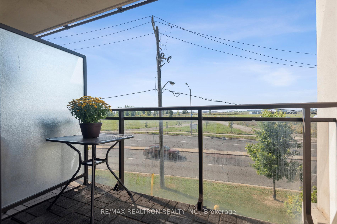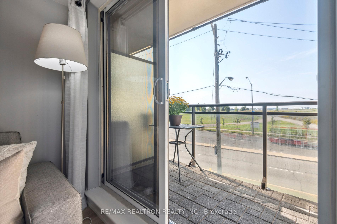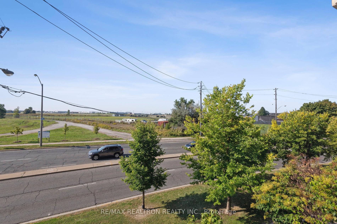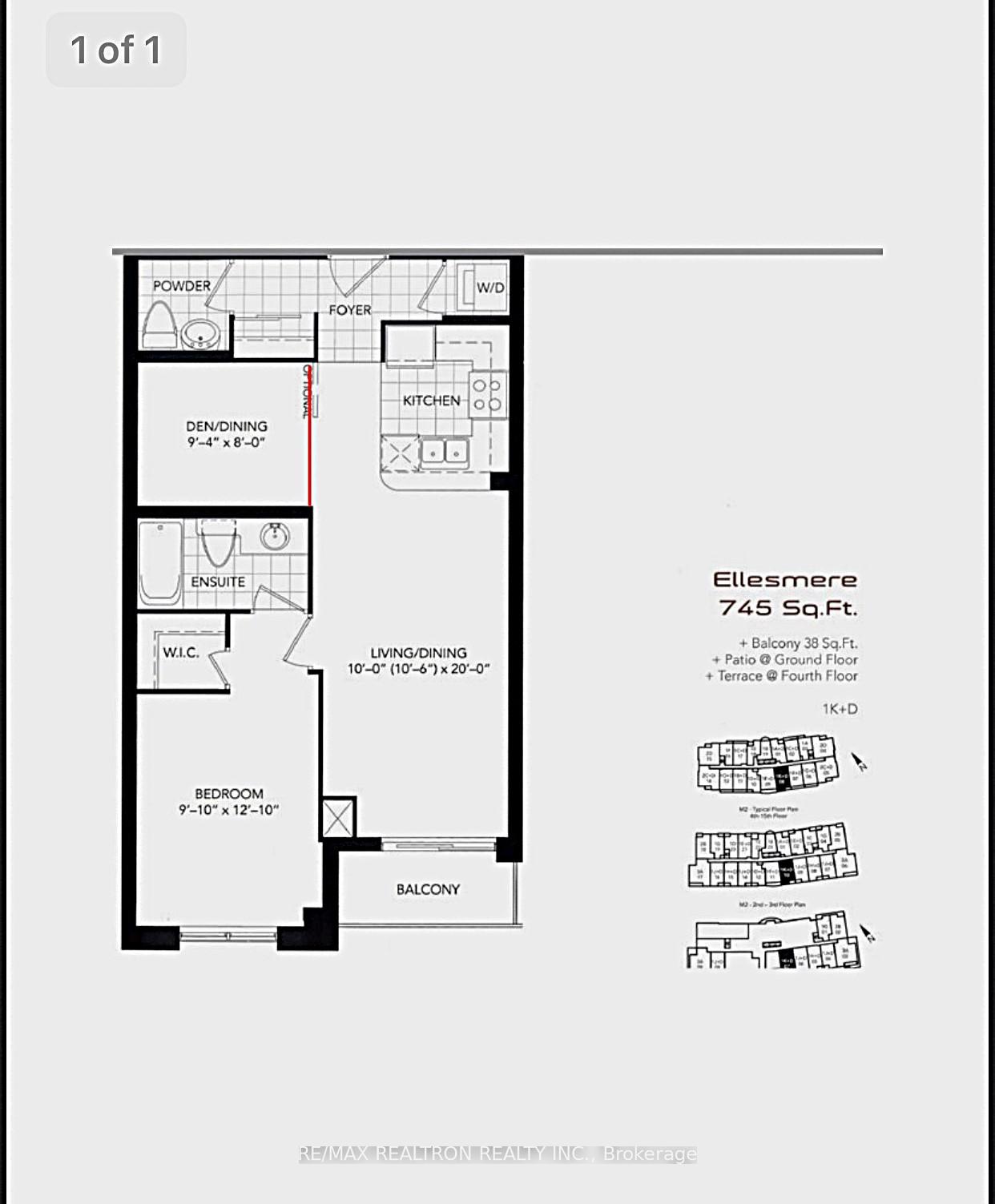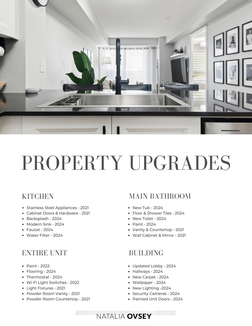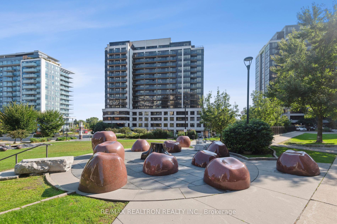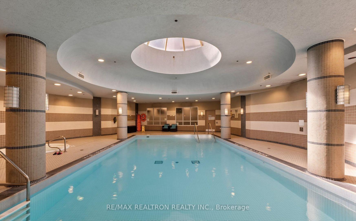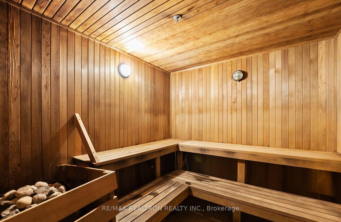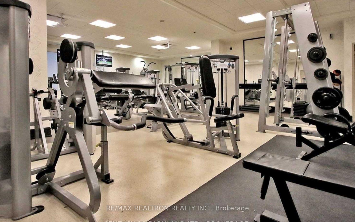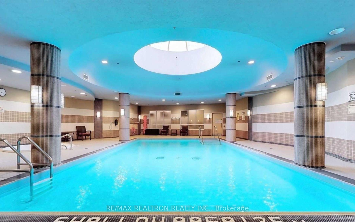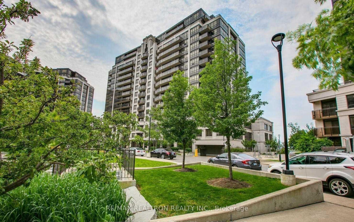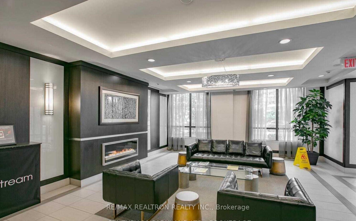$599,900
Available - For Sale
Listing ID: W9364644
1070 Sheppard Ave West , Unit 208, Toronto, M3J 0G8, Ontario
| RENOVATED TOP-TO-BOTTOM! Absolutely beautiful and meticulously maintained 1 + den, 2 bath unit in a highly sought-after Metro Place Condos. Soaring unobstructed southwest views of the city. A spacious, functional, open-concept layout seamlessly connects the living, dining, and kitchen areas. 745 sq. ft. + 38 sq. ft balcony. Large den that can easily be used as a 2nd bedroom. Never been leased, with 2 owners only over the years. $$$ spent on the upgrades including: S/S kitchen appliances, kitchen cabinet doors & hardware (2021). New backsplash, modern kitchen sink, faucet, water filtration (2024). Main bathroom: new tiles (floor and shower), new tub, new toilet, new paint (2024), upgraded vanity, countertop, wall cabinet & mirror (2021). Powder room new vanity & countertop (2021) Paint throughout (2002), flooring (2024). New thermostat (2024), Wi-Fi connected light switches (2022), Light fixtures (2021). Enjoy world-class amenities, including an indoor pool, rejuvenating sauna, state-of-the-art gym, 24-hour concierge service, media room, golf simulator, and stylish party room. Just moments To Sheppard West Subway Station, Yorkdale Mall, York University, Hwy 401 & Downsview Park. Just move in and start living. Don't miss out! |
| Extras: All Light Fixtures, Window Coverings, S/S Fridge, Stove, Dishwasher, Washer/Dryer, Water Filtration, 1 Parking Spot. *** Amenities: Indoor Pool, Golf Simulator, Theatre, Gym, Sauna, Party Room, Guest Suites, Concierge, Guest Parking. |
| Price | $599,900 |
| Taxes: | $2467.75 |
| Maintenance Fee: | 609.74 |
| Occupancy by: | Owner |
| Address: | 1070 Sheppard Ave West , Unit 208, Toronto, M3J 0G8, Ontario |
| Province/State: | Ontario |
| Property Management | Del Property Management |
| Condo Corporation No | TSCC |
| Level | 2 |
| Unit No | 25 |
| Directions/Cross Streets: | Sheppard Ave W & Allen Rd |
| Rooms: | 5 |
| Bedrooms: | 1 |
| Bedrooms +: | 1 |
| Kitchens: | 1 |
| Family Room: | N |
| Basement: | None |
| Approximatly Age: | 11-15 |
| Property Type: | Condo Apt |
| Style: | Apartment |
| Exterior: | Concrete |
| Garage Type: | Underground |
| Garage(/Parking)Space: | 1.00 |
| Drive Parking Spaces: | 0 |
| Park #1 | |
| Parking Spot: | 181 |
| Parking Type: | Owned |
| Legal Description: | P2 |
| Exposure: | Sw |
| Balcony: | Open |
| Locker: | None |
| Pet Permited: | Restrict |
| Approximatly Age: | 11-15 |
| Approximatly Square Footage: | 700-799 |
| Building Amenities: | Concierge, Guest Suites, Gym, Indoor Pool, Party/Meeting Room |
| Property Features: | Clear View, Hospital, Park, Public Transit, School |
| Maintenance: | 609.74 |
| CAC Included: | Y |
| Water Included: | Y |
| Common Elements Included: | Y |
| Heat Included: | Y |
| Parking Included: | Y |
| Building Insurance Included: | Y |
| Fireplace/Stove: | N |
| Heat Source: | Gas |
| Heat Type: | Forced Air |
| Central Air Conditioning: | Central Air |
| Laundry Level: | Main |
$
%
Years
This calculator is for demonstration purposes only. Always consult a professional
financial advisor before making personal financial decisions.
| Although the information displayed is believed to be accurate, no warranties or representations are made of any kind. |
| RE/MAX REALTRON REALTY INC. |
|
|

BEHZAD Rahdari
Broker
Dir:
416-301-7556
Bus:
416-222-8600
Fax:
416-222-1237
| Virtual Tour | Book Showing | Email a Friend |
Jump To:
At a Glance:
| Type: | Condo - Condo Apt |
| Area: | Toronto |
| Municipality: | Toronto |
| Neighbourhood: | York University Heights |
| Style: | Apartment |
| Approximate Age: | 11-15 |
| Tax: | $2,467.75 |
| Maintenance Fee: | $609.74 |
| Beds: | 1+1 |
| Baths: | 2 |
| Garage: | 1 |
| Fireplace: | N |
Locatin Map:
Payment Calculator:

