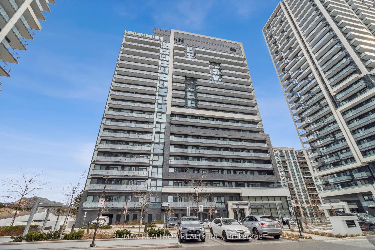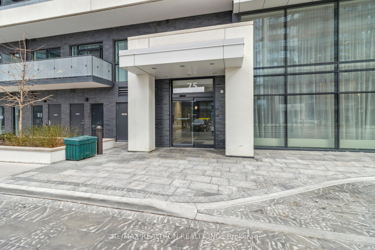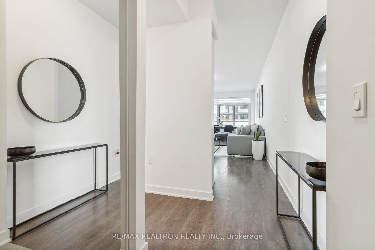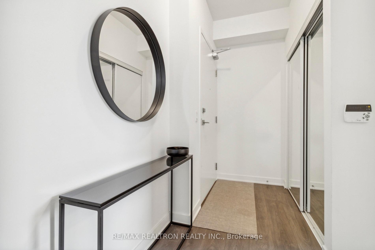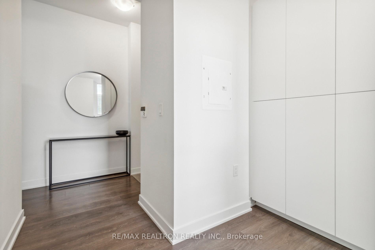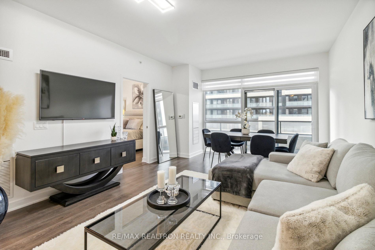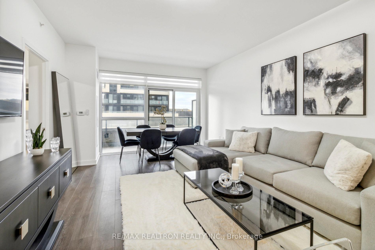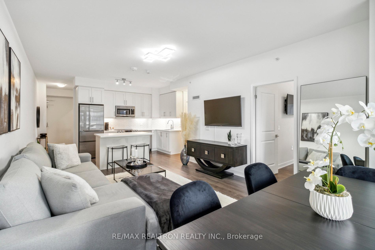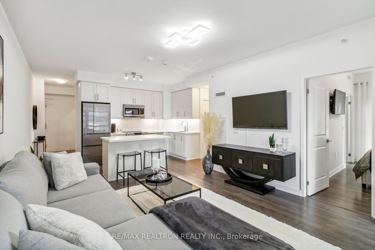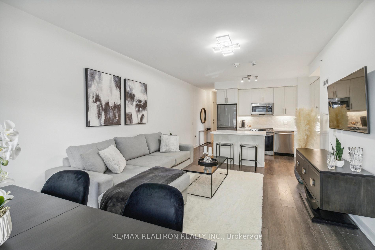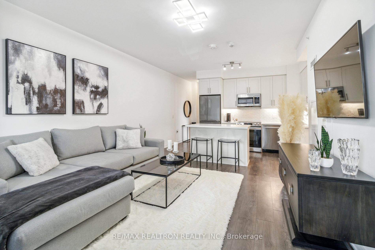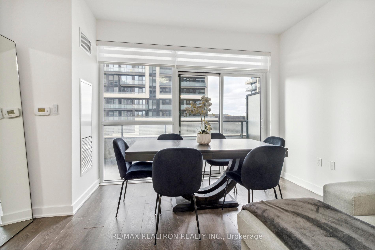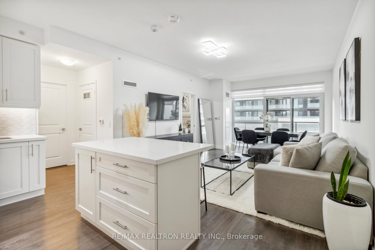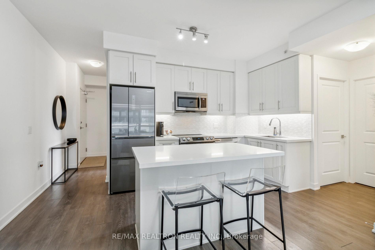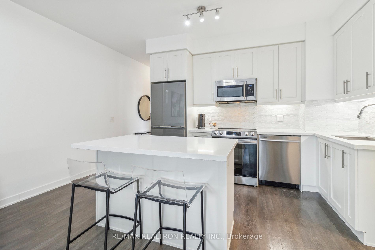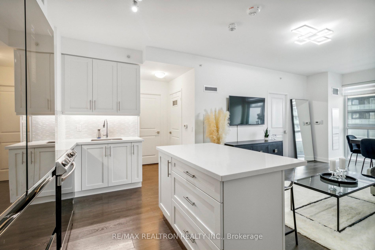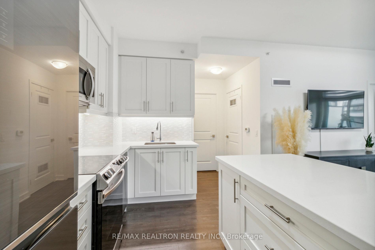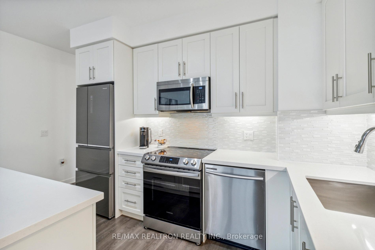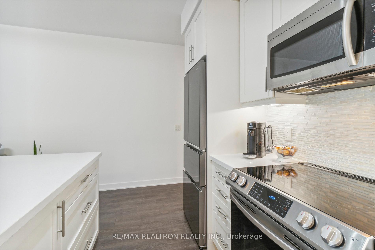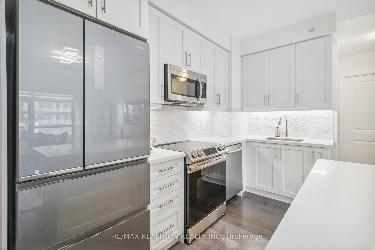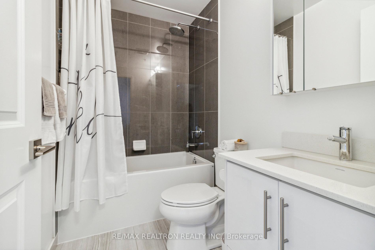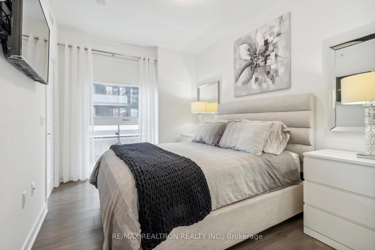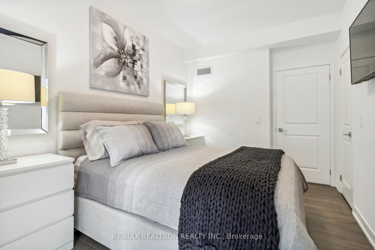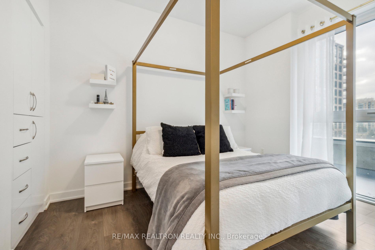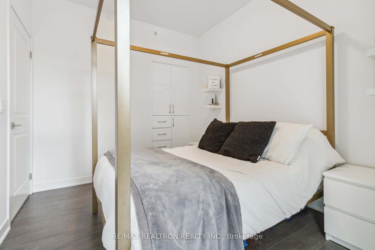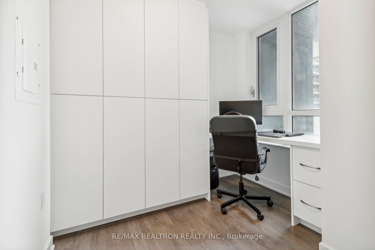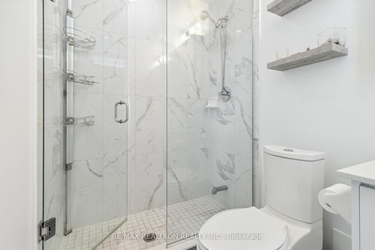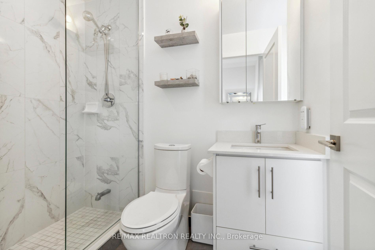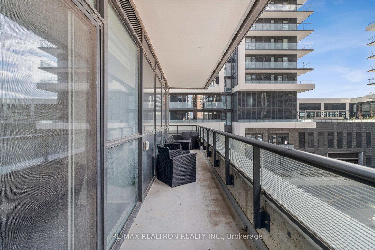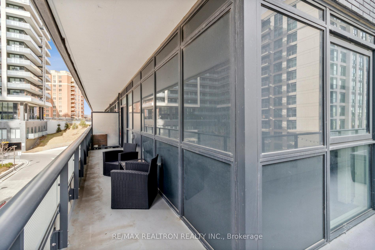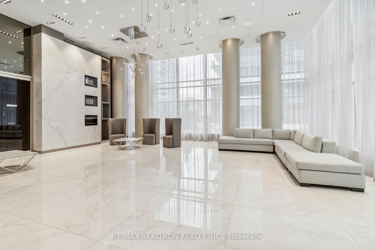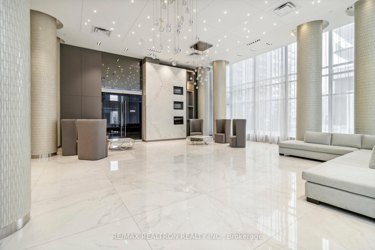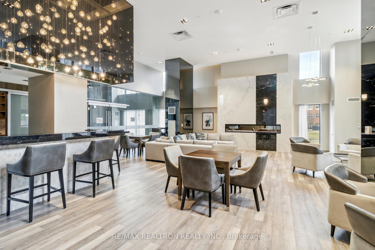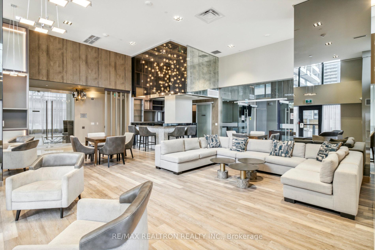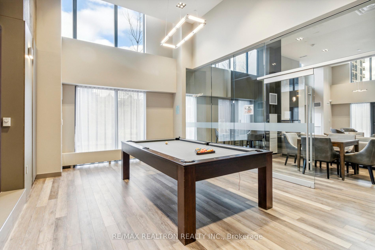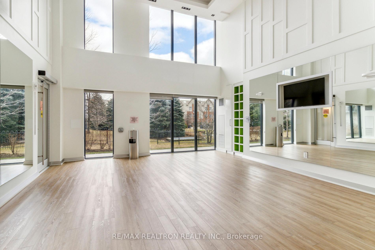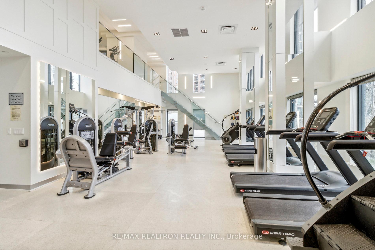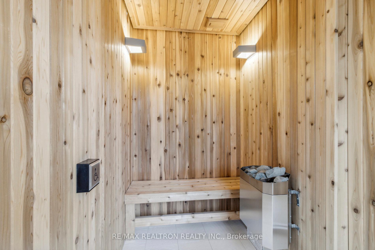$828,800
Available - For Sale
Listing ID: N9365409
75 Oneida Cres , Unit 310, Richmond Hill, L4B 0H3, Ontario
| Spectacularly upgraded, original owner occupied two bedroom + large den/office at YongeParc condos. View attached floor plan to see this is one of the premiere layouts in the complex with no wasted long hallway at the entrance. Bright southwest corner exposure, 965 sf per builder, plus approximately 325 square feet of wrap around balcony, 9 ft ceilings & floor-ceiling windows. Kitchen has upgraded cabinetry with custom centre island, above builder standard thick stone countertops, glass tile backsplash. Spotlessly clean stainless steel appliances - fridge, stove, built-in dishwasher & built-in microwave. Many other custom features include built-in work desk, cupboards & shelving in the office, primary bedroom walk-in built-ins and second bedroom closet built-ins. Motorized zebra blinds with remote in the living room. Only minutes to loads of amenities - Loblaws, Walmart, Home Depot, SilverCity theatres, LCBO, Shoppers, banks, restaurants & more. Walkable to Langstaff GO Station & Viva buses & easy access to Highways. |
| Price | $828,800 |
| Taxes: | $3118.42 |
| Maintenance Fee: | 745.11 |
| Occupancy by: | Owner |
| Address: | 75 Oneida Cres , Unit 310, Richmond Hill, L4B 0H3, Ontario |
| Province/State: | Ontario |
| Property Management | Crossbridge Condominium |
| Condo Corporation No | YRSCC |
| Level | 03 |
| Unit No | 10 |
| Locker No | B300 |
| Directions/Cross Streets: | Yonge/Highway 7 |
| Rooms: | 6 |
| Bedrooms: | 2 |
| Bedrooms +: | 1 |
| Kitchens: | 1 |
| Family Room: | N |
| Basement: | None |
| Property Type: | Condo Apt |
| Style: | Apartment |
| Exterior: | Concrete, Other |
| Garage Type: | Underground |
| Garage(/Parking)Space: | 1.00 |
| Drive Parking Spaces: | 1 |
| Park #1 | |
| Parking Spot: | 1 |
| Parking Type: | Owned |
| Legal Description: | A |
| Exposure: | Sw |
| Balcony: | Open |
| Locker: | Owned |
| Pet Permited: | Restrict |
| Approximatly Square Footage: | 900-999 |
| Building Amenities: | Concierge, Exercise Room, Party/Meeting Room, Sauna, Visitor Parking |
| Maintenance: | 745.11 |
| CAC Included: | Y |
| Water Included: | Y |
| Common Elements Included: | Y |
| Heat Included: | Y |
| Parking Included: | Y |
| Building Insurance Included: | Y |
| Fireplace/Stove: | N |
| Heat Source: | Gas |
| Heat Type: | Forced Air |
| Central Air Conditioning: | Central Air |
| Ensuite Laundry: | Y |
$
%
Years
This calculator is for demonstration purposes only. Always consult a professional
financial advisor before making personal financial decisions.
| Although the information displayed is believed to be accurate, no warranties or representations are made of any kind. |
| RE/MAX REALTRON REALTY INC. |
|
|

BEHZAD Rahdari
Broker
Dir:
416-301-7556
Bus:
416-222-8600
Fax:
416-222-1237
| Book Showing | Email a Friend |
Jump To:
At a Glance:
| Type: | Condo - Condo Apt |
| Area: | York |
| Municipality: | Richmond Hill |
| Neighbourhood: | Langstaff |
| Style: | Apartment |
| Tax: | $3,118.42 |
| Maintenance Fee: | $745.11 |
| Beds: | 2+1 |
| Baths: | 2 |
| Garage: | 1 |
| Fireplace: | N |
Locatin Map:
Payment Calculator:

