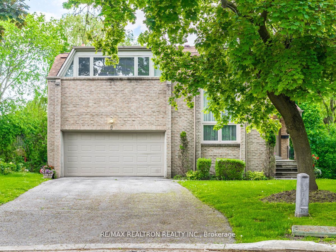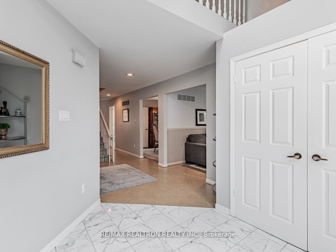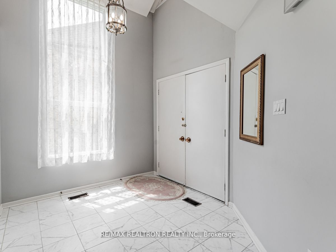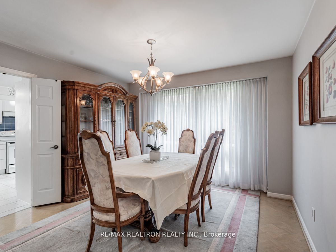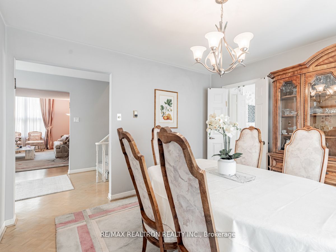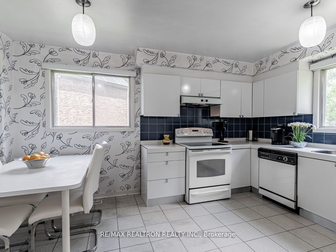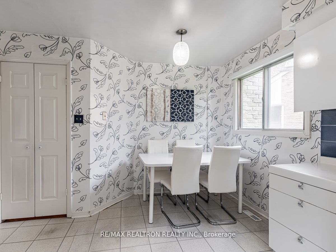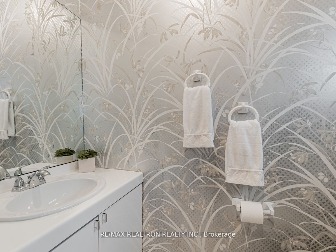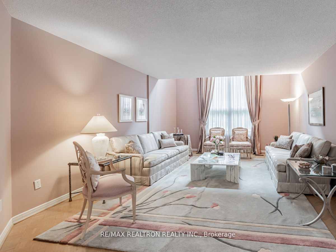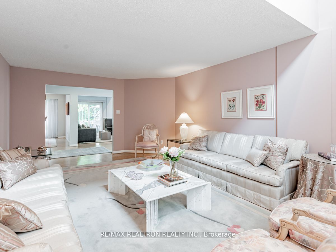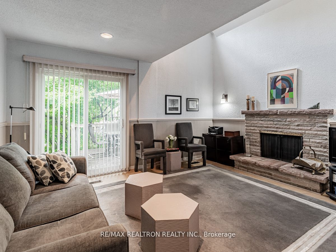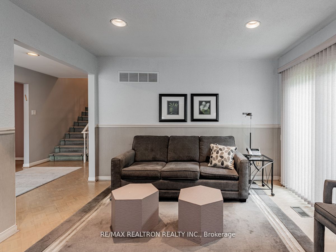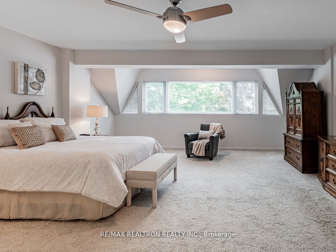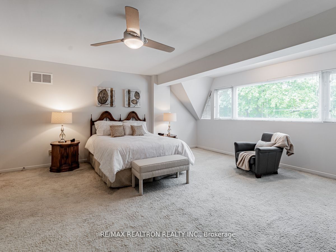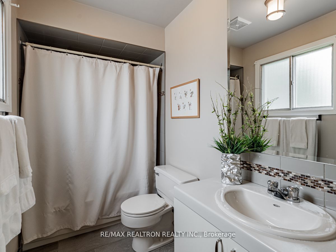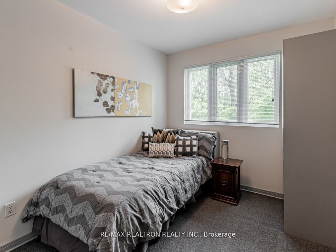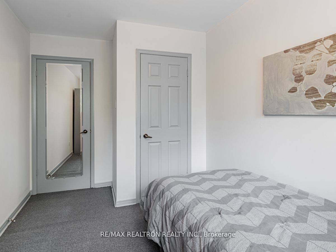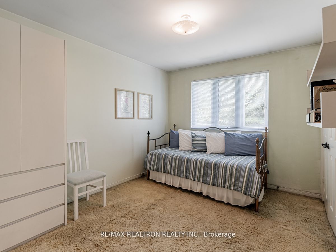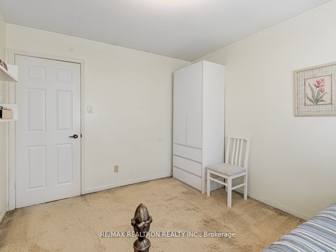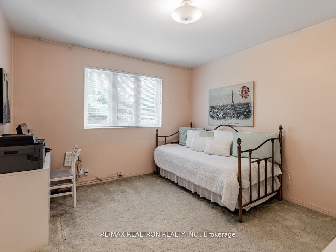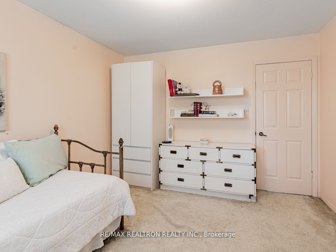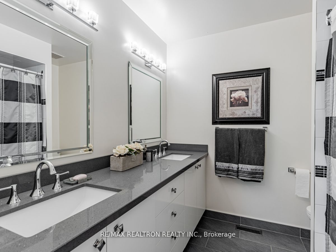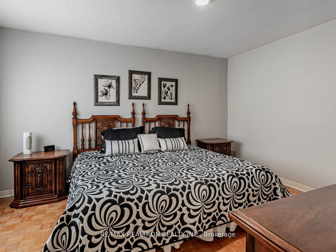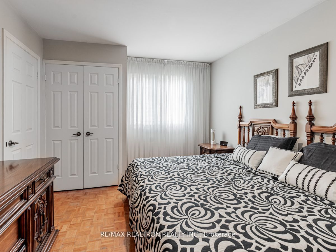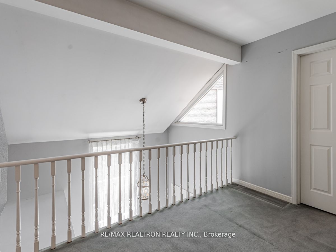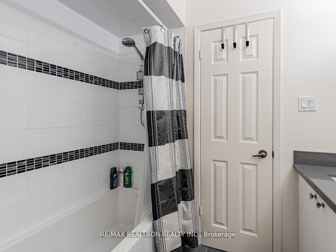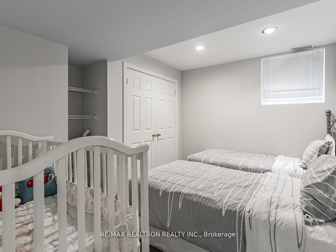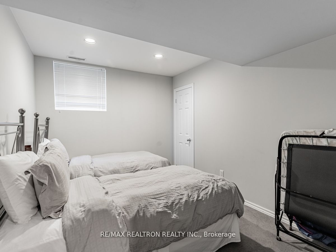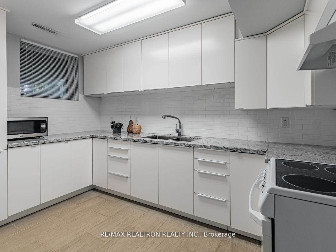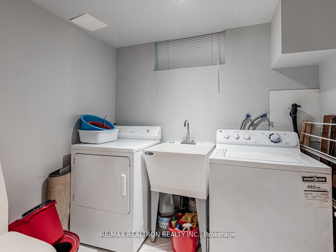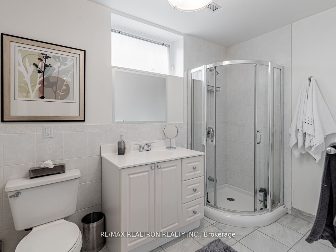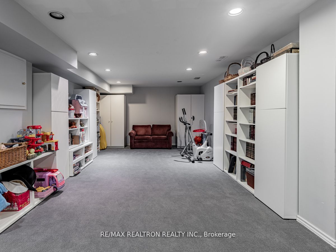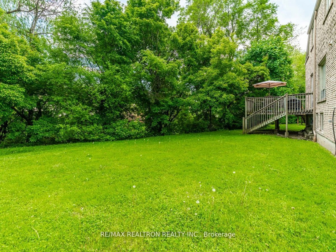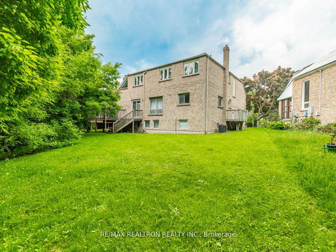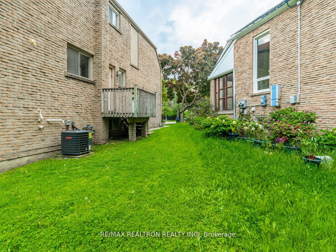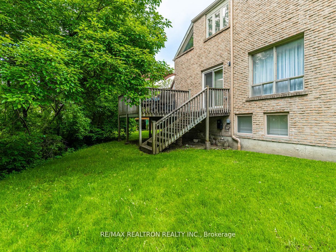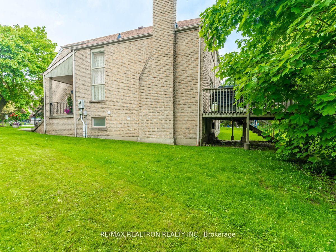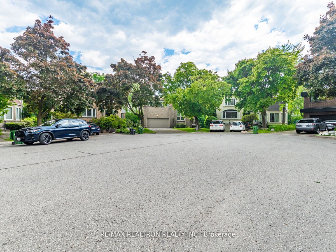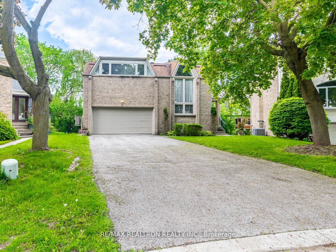$1,750,000
Available - For Sale
Listing ID: C9362955
9 Swiss Crt , Toronto, M2M 4E2, Ontario
| First time ever for sale, rarely available on quiet private court, custom built home with huge pie shaped backyard for original owner with over 2500 square feet plus basement with newer bathrooms and modern white lower kitchen with granite countertops. Main floor has spacious family room and fireplace and walk-out to deck. Huge living room and eat-in-kitchen. Second floor balcony overlooking the first floor foyer and family room. Five bedrooms on second floor which can be combined or convert one into an office. Loads of natural light shine into the home. Renovated second floor bathroom and very spacious master bedroom. Backyard is irregular shaped which gives you extra space for kids to play, add a pool. Amazing quiet safe street for children to play ball hockey and ride their bicycle or rollerblade. Vendor wants it sold!!! |
| Extras: Roof is less than ten years old, Newer furnace and a/c. Inground sprinkler system and outdoor landscape lighting. |
| Price | $1,750,000 |
| Taxes: | $7668.81 |
| DOM | 58 |
| Occupancy by: | Owner |
| Address: | 9 Swiss Crt , Toronto, M2M 4E2, Ontario |
| Lot Size: | 36.50 x 103.17 (Feet) |
| Directions/Cross Streets: | Yonge and Drewery |
| Rooms: | 9 |
| Rooms +: | 6 |
| Bedrooms: | 5 |
| Bedrooms +: | 2 |
| Kitchens: | 1 |
| Kitchens +: | 1 |
| Family Room: | Y |
| Basement: | Finished |
| Property Type: | Detached |
| Style: | 2-Storey |
| Exterior: | Brick |
| Garage Type: | Built-In |
| (Parking/)Drive: | Pvt Double |
| Drive Parking Spaces: | 2 |
| Pool: | None |
| Approximatly Square Footage: | 2500-3000 |
| Fireplace/Stove: | Y |
| Heat Source: | Gas |
| Heat Type: | Forced Air |
| Central Air Conditioning: | Central Air |
| Laundry Level: | Lower |
| Sewers: | Sewers |
| Water: | Municipal |
$
%
Years
This calculator is for demonstration purposes only. Always consult a professional
financial advisor before making personal financial decisions.
| Although the information displayed is believed to be accurate, no warranties or representations are made of any kind. |
| RE/MAX REALTRON REALTY INC. |
|
|

BEHZAD Rahdari
Broker
Dir:
416-301-7556
Bus:
416-222-8600
Fax:
416-222-1237
| Book Showing | Email a Friend |
Jump To:
At a Glance:
| Type: | Freehold - Detached |
| Area: | Toronto |
| Municipality: | Toronto |
| Neighbourhood: | Newtonbrook West |
| Style: | 2-Storey |
| Lot Size: | 36.50 x 103.17(Feet) |
| Tax: | $7,668.81 |
| Beds: | 5+2 |
| Baths: | 4 |
| Fireplace: | Y |
| Pool: | None |
Locatin Map:
Payment Calculator:

