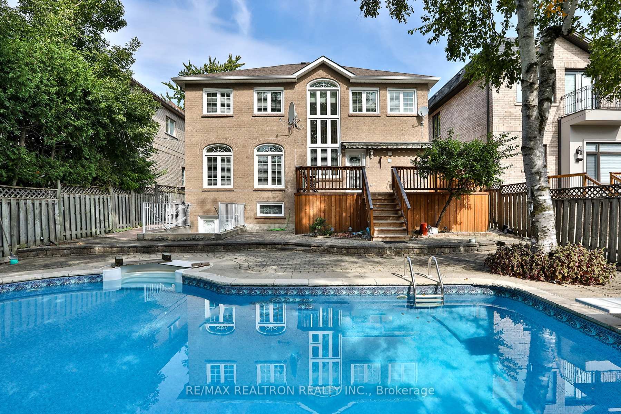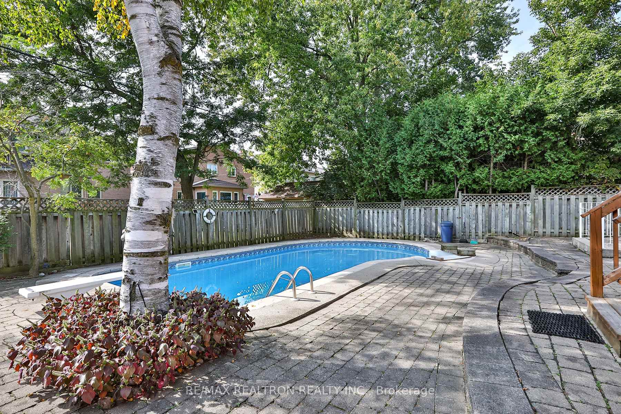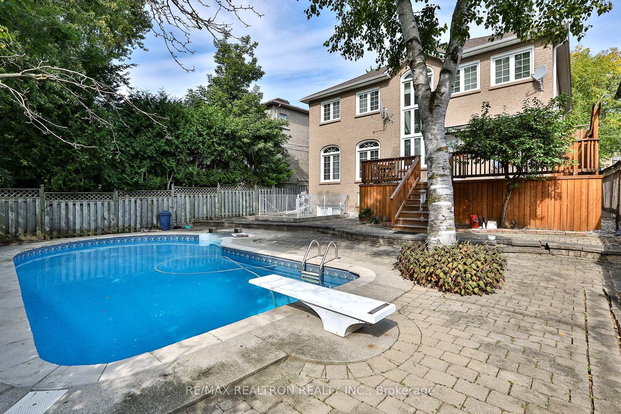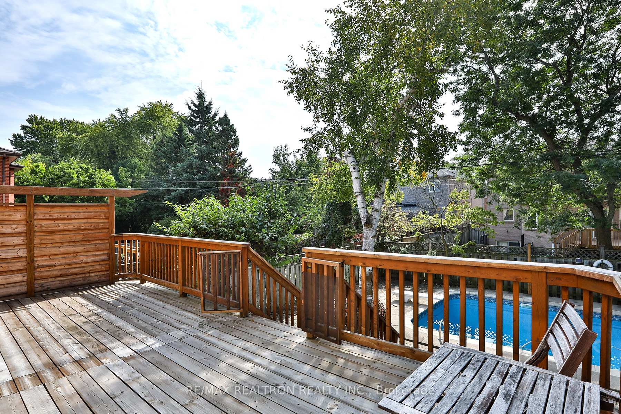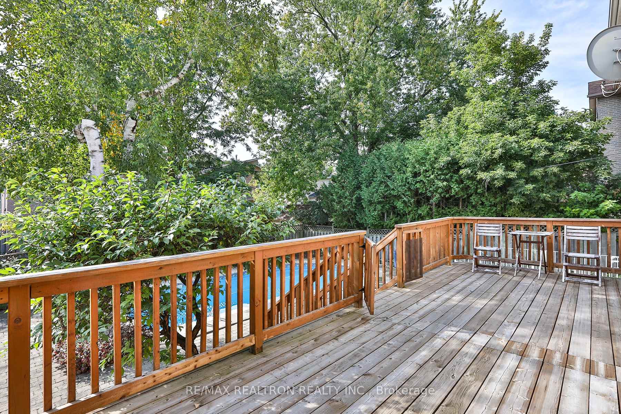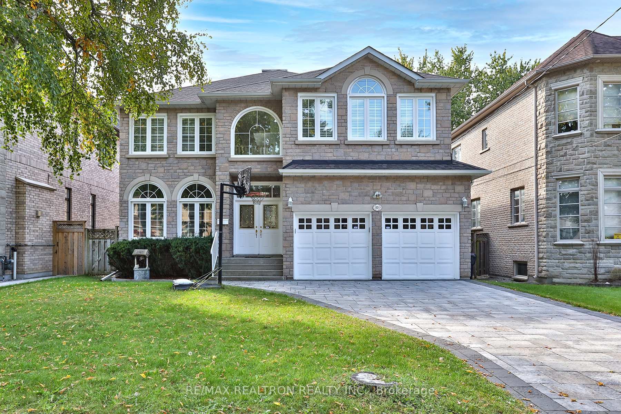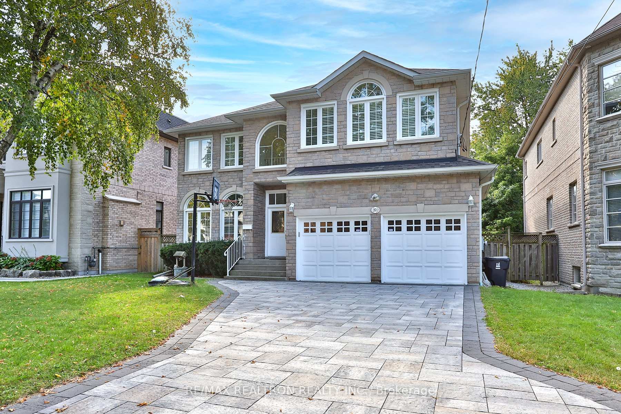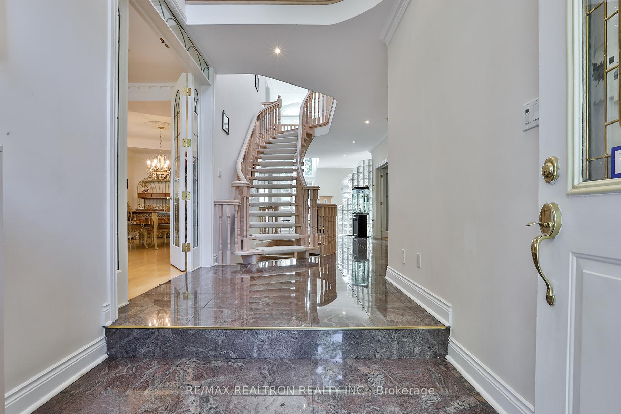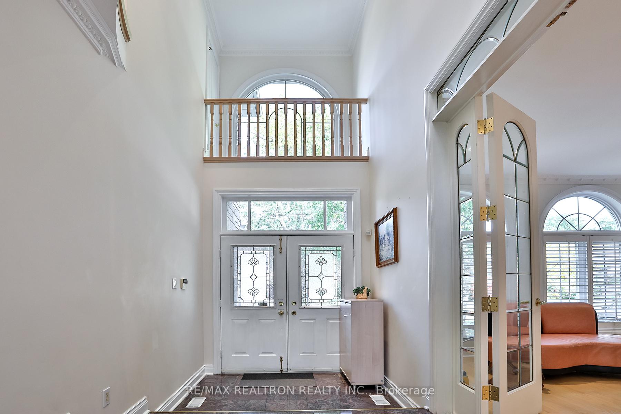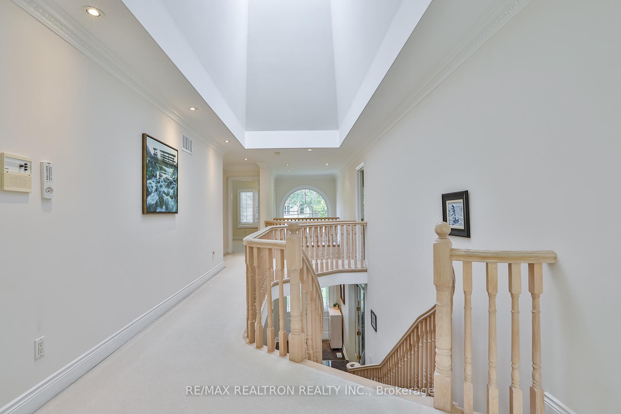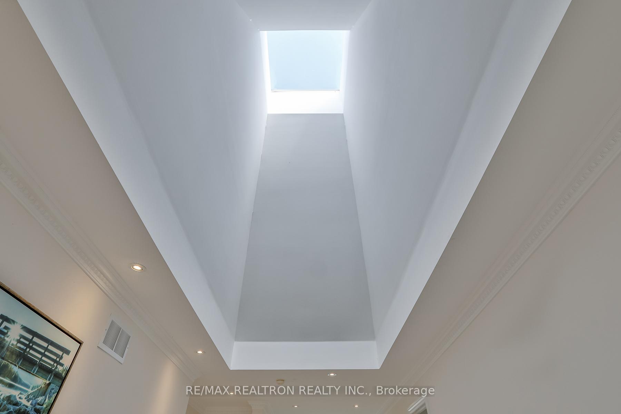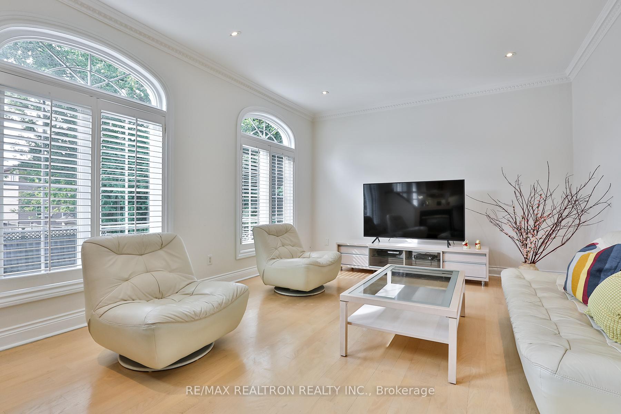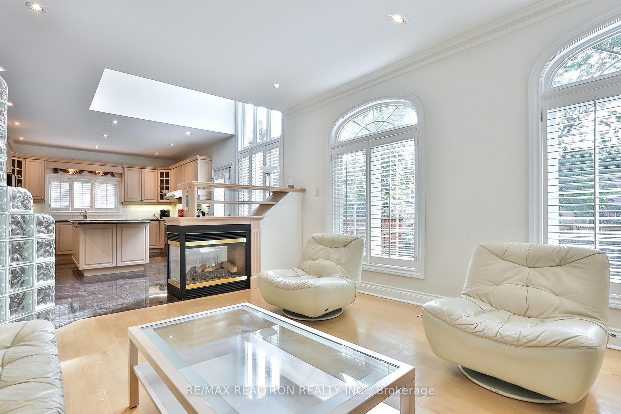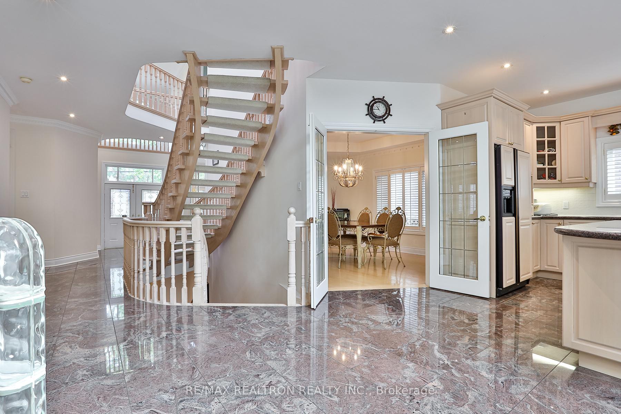$3,298,000
Available - For Sale
Listing ID: C9357468
391 Empress Ave , Toronto, M2N 3V6, Ontario
| Minutes Walk to Highly Ranked Hollywood Ps and Earl Haig High School. Willowdale East, South Lot Sunshine With Pool, Stone in Facade. New Interlock Driveway, Open Entrance Foyer with 18.5' Ceiling, 4 Ensuite at Second Foor with 10' Ceiling, 2 Bedroom With 9' Ceiling and 2 Bathrooms at Basement. Marble Floor In Hallway, Kitchen and Breakfast Area, 2-Storey Bright Breakfast Area with A Three Sides Gas Fireplaces, Privacy Backyard with Swimming Pool! Large Master Bedroom Includes Coffered Ceiling and Walk in Closet, 6Pc Ensuite + Jacuzzi. Finished Walk-Out Basement Newer Interlock Driveway. Approx 6000 Sq Feet Living Space. |
| Price | $3,298,000 |
| Taxes: | $13740.70 |
| DOM | 63 |
| Occupancy by: | Owner |
| Address: | 391 Empress Ave , Toronto, M2N 3V6, Ontario |
| Lot Size: | 50.00 x 125.54 (Feet) |
| Directions/Cross Streets: | Sheppard Ave & Bayview Ave |
| Rooms: | 9 |
| Rooms +: | 3 |
| Bedrooms: | 4 |
| Bedrooms +: | 2 |
| Kitchens: | 1 |
| Family Room: | Y |
| Basement: | Fin W/O |
| Property Type: | Detached |
| Style: | 2-Storey |
| Exterior: | Brick, Stone |
| Garage Type: | Attached |
| (Parking/)Drive: | Pvt Double |
| Drive Parking Spaces: | 5 |
| Pool: | Inground |
| Property Features: | Fenced Yard, Park, Public Transit, School |
| Fireplace/Stove: | Y |
| Heat Source: | Gas |
| Heat Type: | Forced Air |
| Central Air Conditioning: | Central Air |
| Laundry Level: | Main |
| Sewers: | Sewers |
| Water: | Municipal |
$
%
Years
This calculator is for demonstration purposes only. Always consult a professional
financial advisor before making personal financial decisions.
| Although the information displayed is believed to be accurate, no warranties or representations are made of any kind. |
| RE/MAX REALTRON REALTY INC. |
|
|

BEHZAD Rahdari
Broker
Dir:
416-301-7556
Bus:
416-222-8600
Fax:
416-222-1237
| Book Showing | Email a Friend |
Jump To:
At a Glance:
| Type: | Freehold - Detached |
| Area: | Toronto |
| Municipality: | Toronto |
| Neighbourhood: | Willowdale East |
| Style: | 2-Storey |
| Lot Size: | 50.00 x 125.54(Feet) |
| Tax: | $13,740.7 |
| Beds: | 4+2 |
| Baths: | 7 |
| Fireplace: | Y |
| Pool: | Inground |
Locatin Map:
Payment Calculator:

