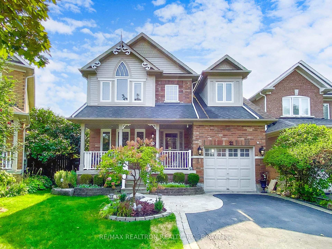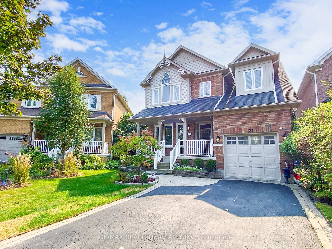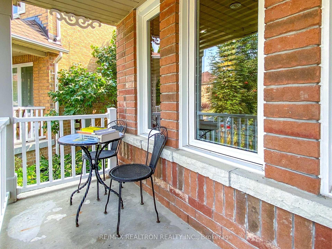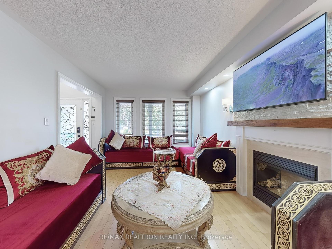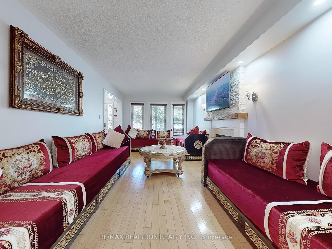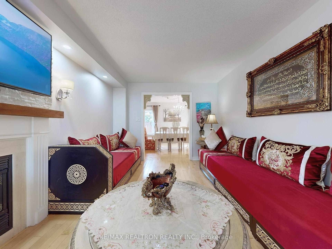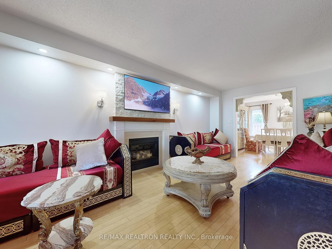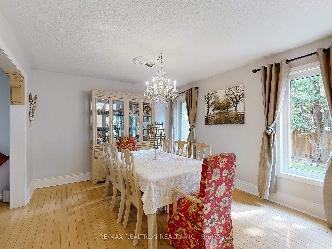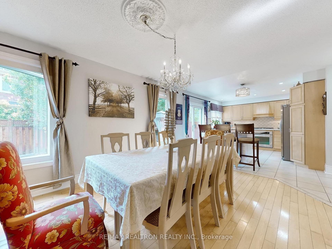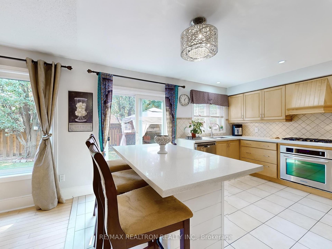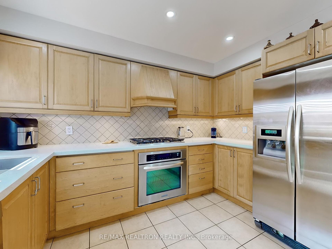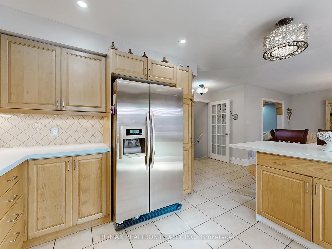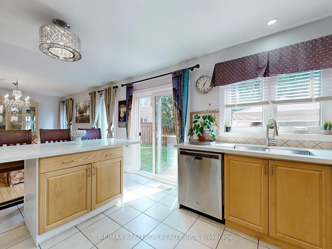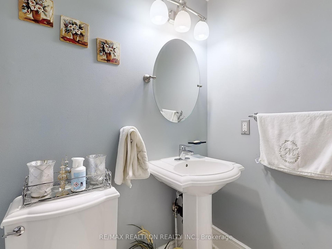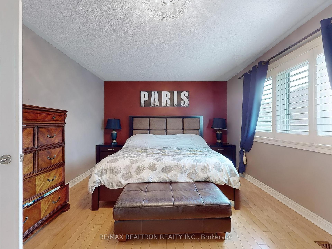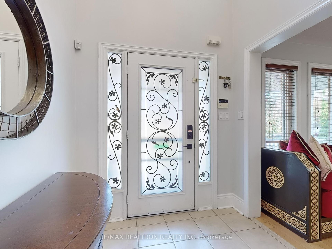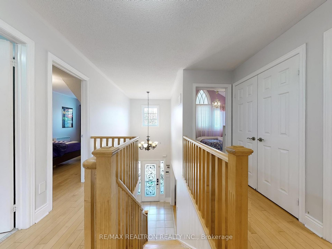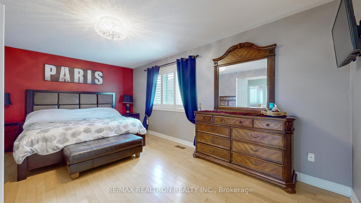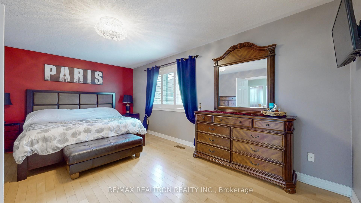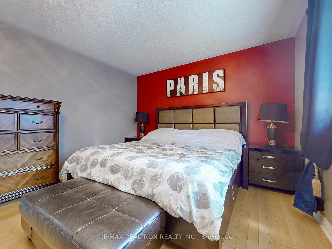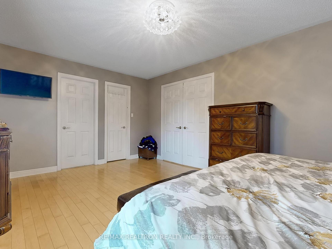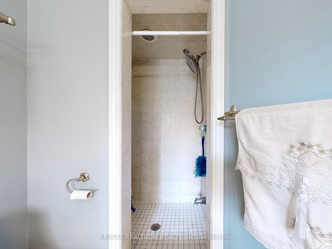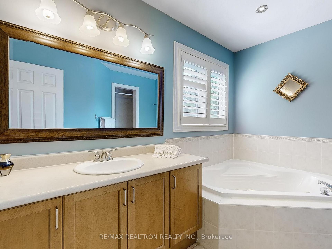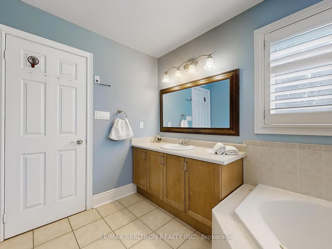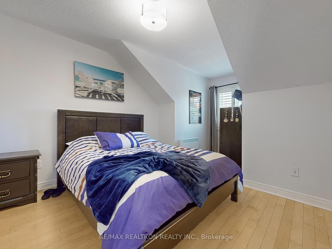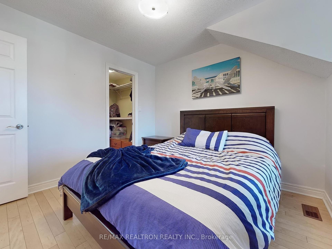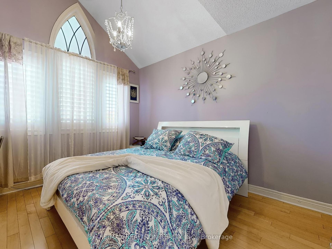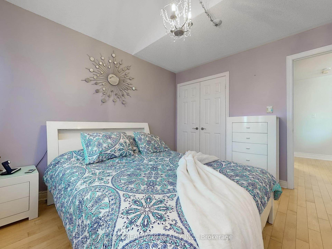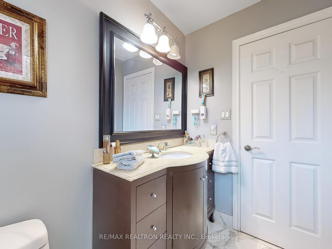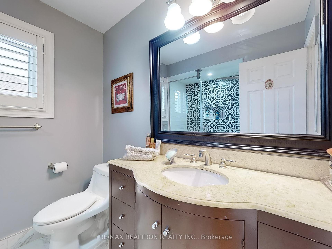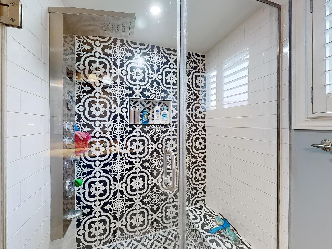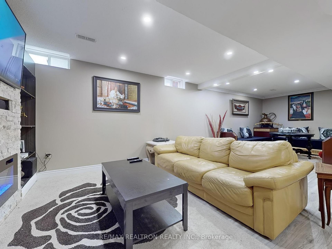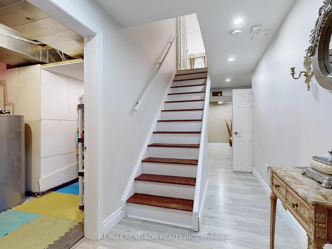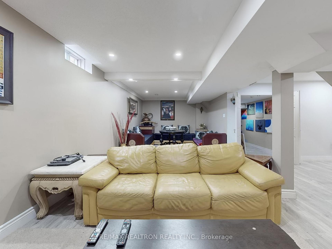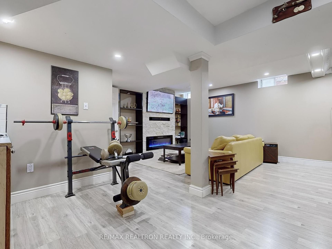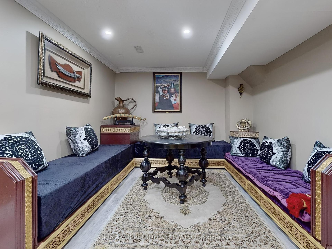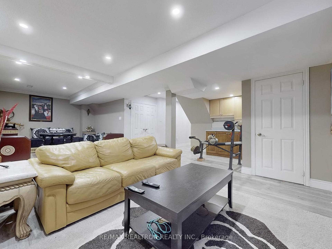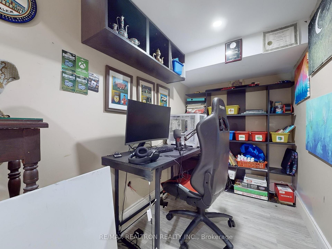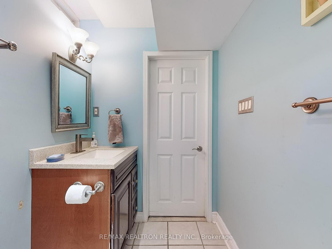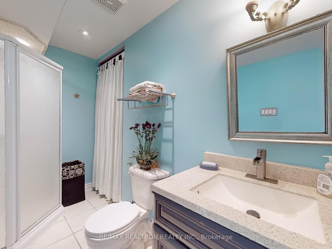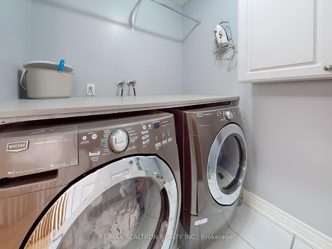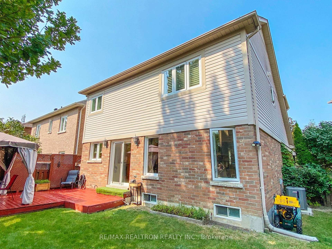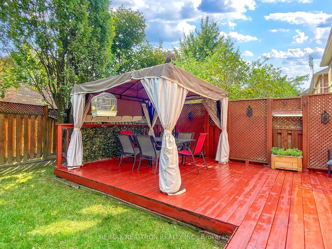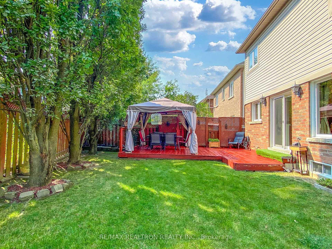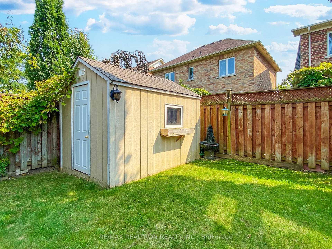$1,298,000
Available - For Sale
Listing ID: N9355596
21 Watkins Glen Cres , Aurora, L4G 7P3, Ontario
| Discover comfortable living in this upgraded 3-bedroom detached home in a family-friendly Aurora neighborhood! The open-concept kitchen offers premium cabinetry, a custom range hood, and a breakfast bar, opening to a spacious living room with a gas fireplace and formal dining area. Maple hardwood floors flow throughout. The master suite features a 4-piece ensuite with a Jacuzzi and glass shower. A finished basement adds a rec room and 3-piece bath. Situated on a premium pie-shaped lot with interlock pathways, this home boasts high-end finishes and thoughtful upgrades throughout perfect for your family! |
| Extras: Windows 2019, Furnace 2022, AC 2023, New Roof, HWT Owned |
| Price | $1,298,000 |
| Taxes: | $5336.79 |
| DOM | 64 |
| Occupancy by: | Owner |
| Address: | 21 Watkins Glen Cres , Aurora, L4G 7P3, Ontario |
| Lot Size: | 31.10 x 82.25 (Feet) |
| Directions/Cross Streets: | Bayview & Hollandview Trail |
| Rooms: | 6 |
| Rooms +: | 1 |
| Bedrooms: | 3 |
| Bedrooms +: | |
| Kitchens: | 1 |
| Family Room: | Y |
| Basement: | Finished |
| Property Type: | Detached |
| Style: | 2-Storey |
| Exterior: | Brick |
| Garage Type: | Built-In |
| (Parking/)Drive: | Pvt Double |
| Drive Parking Spaces: | 3 |
| Pool: | None |
| Fireplace/Stove: | Y |
| Heat Source: | Gas |
| Heat Type: | Forced Air |
| Central Air Conditioning: | Central Air |
| Laundry Level: | Upper |
| Sewers: | Sewers |
| Water: | Municipal |
$
%
Years
This calculator is for demonstration purposes only. Always consult a professional
financial advisor before making personal financial decisions.
| Although the information displayed is believed to be accurate, no warranties or representations are made of any kind. |
| RE/MAX REALTRON REALTY INC. |
|
|

BEHZAD Rahdari
Broker
Dir:
416-301-7556
Bus:
416-222-8600
Fax:
416-222-1237
| Virtual Tour | Book Showing | Email a Friend |
Jump To:
At a Glance:
| Type: | Freehold - Detached |
| Area: | York |
| Municipality: | Aurora |
| Neighbourhood: | Bayview Wellington |
| Style: | 2-Storey |
| Lot Size: | 31.10 x 82.25(Feet) |
| Tax: | $5,336.79 |
| Beds: | 3 |
| Baths: | 4 |
| Fireplace: | Y |
| Pool: | None |
Locatin Map:
Payment Calculator:

