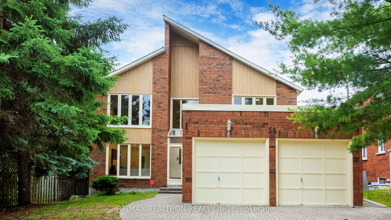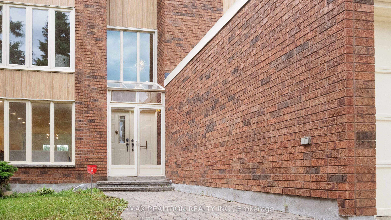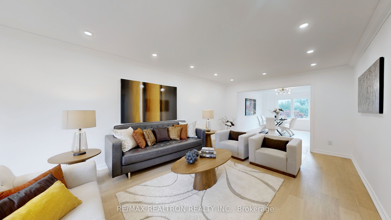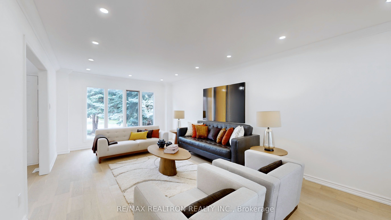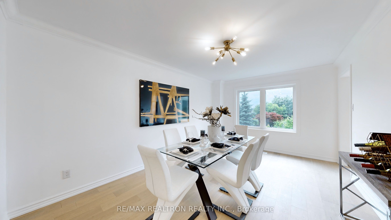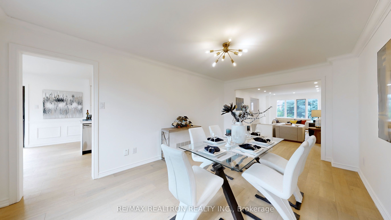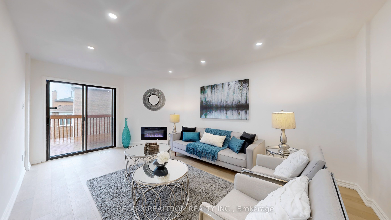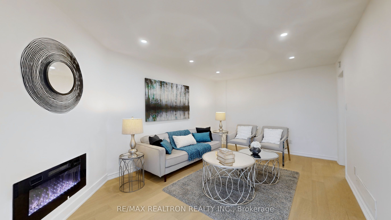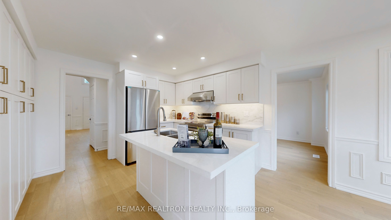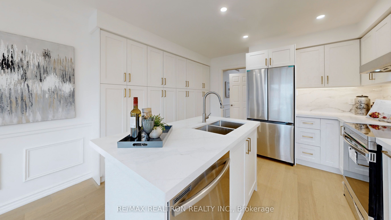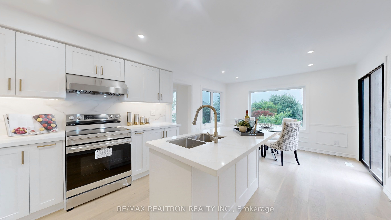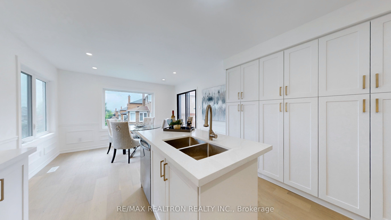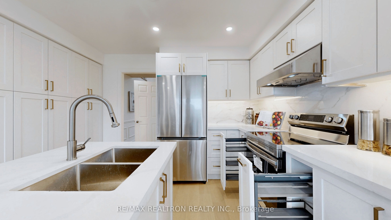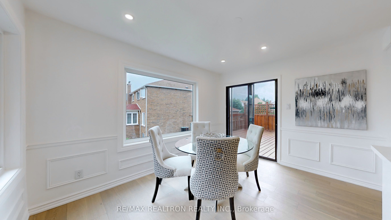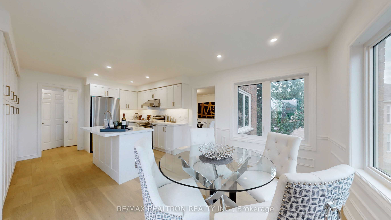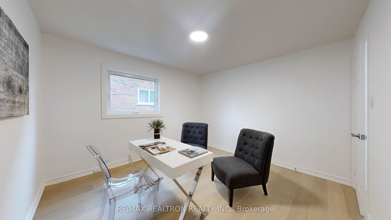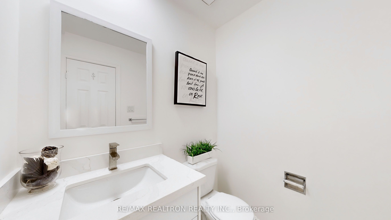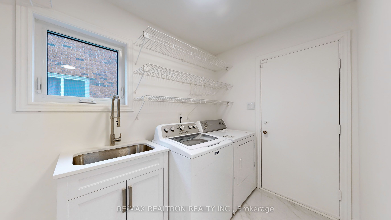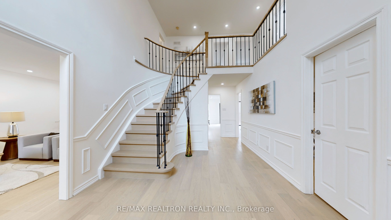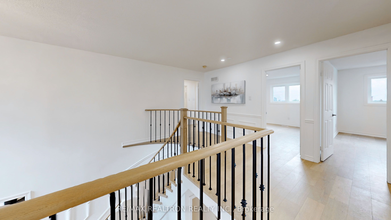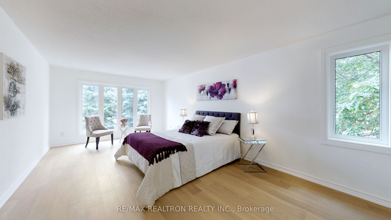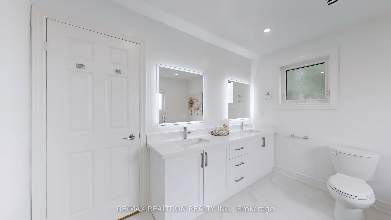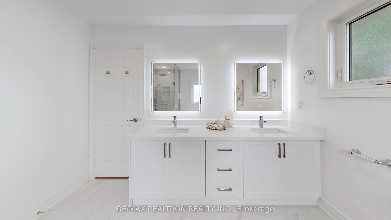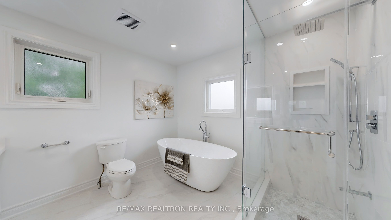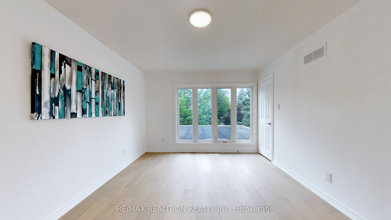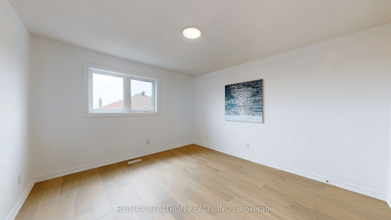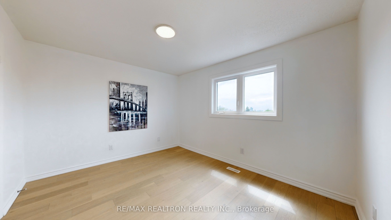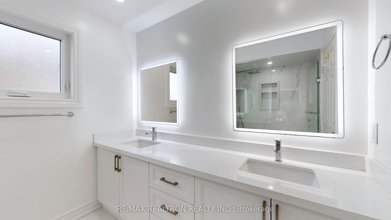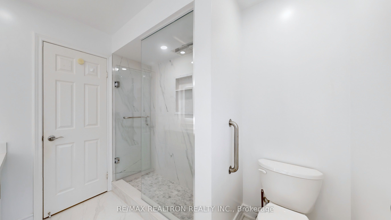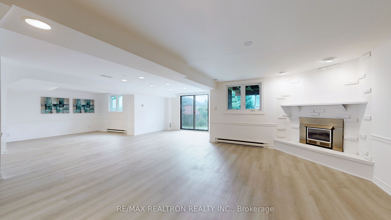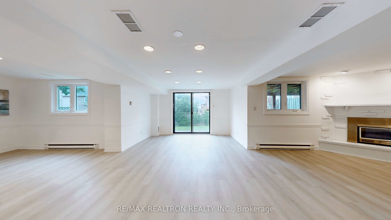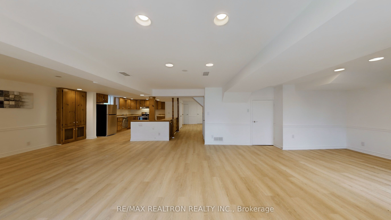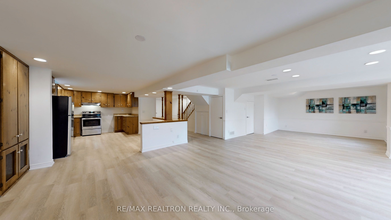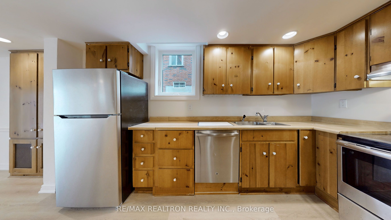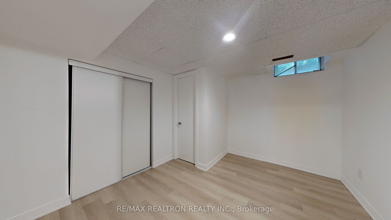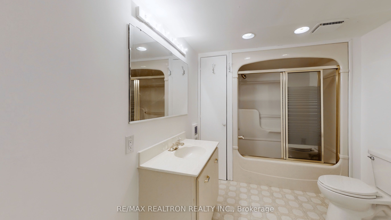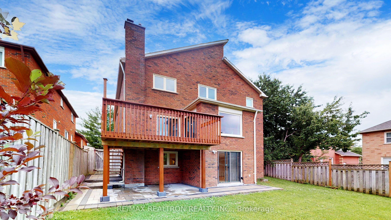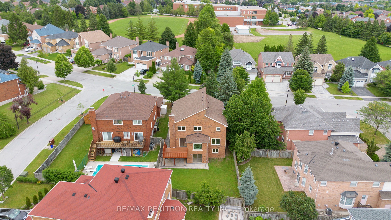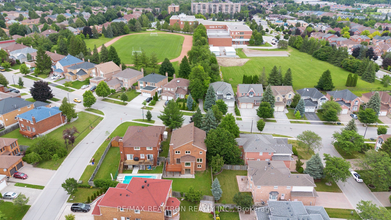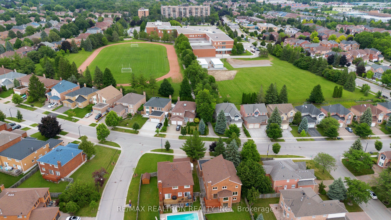$2,188,000
Available - For Sale
Listing ID: N9355465
54 Central Park Driv , Markham, L3P 7E4, York
| Experience the Elegance of this 4-Bedrooms Home, Thousands $$$ Spent on Recent Renovations, Functional Layout Enhanced by Modern Contemporary Finishes and Decor. This Home Exudes Spaciousness and Style with 2-Storeys Foyer, Recent Renovations Include New Flooring Throughout the Principal Rooms, 40 Pot Lights, and The New Modern Main Floor Kitchen Features a Centre Island with the Luxurious Quartz Countertop, Enjoy the Bright and Sunny Breakfast Area with Large Windows and Walk-Out to the Sun Deck. Finished Basement with Walk-Out to the Patio, Open Concept Recreation Room, Second Kitchen, 4-Pc Washroom and a Storage Room, The Spacious Primary Bedroom Offers a Renovated 5-piece Ensuite Bathroom. Beautiful and Immaculate, This Home Shows Like a Model, Reflecting Pride of Ownership in Every Detail, Located Near Markville Secondary School and Central Park Public School. |
| Price | $2,188,000 |
| Taxes: | $7031.33 |
| DOM | 179 |
| Occupancy by: | Vacant |
| Address: | 54 Central Park Driv , Markham, L3P 7E4, York |
| Lot Size: | 51.05 x 119.22 (Feet) |
| Directions/Cross Streets: | McCowan / Carlton |
| Rooms: | 9 |
| Rooms +: | 2 |
| Bedrooms: | 4 |
| Bedrooms +: | 0 |
| Kitchens: | 2 |
| Family Room: | T |
| Basement: | Finished, Walk-Out |
| Level/Floor | Room | Length(ft) | Width(ft) | Descriptions | |
| Room 1 | Main | Living Ro | 22.14 | 12 | Picture Window, Pot Lights |
| Room 2 | Main | Dining Ro | 16.73 | 10.99 | Picture Window, Separate Room |
| Room 3 | Main | Family Ro | 17.71 | 11.15 | Electric Fireplace, W/O To Deck, Pot Lights |
| Room 4 | Main | Den | 11.71 | 11.15 | Separate Room, Window |
| Room 5 | Main | Kitchen | 11.02 | 10.89 | Modern Kitchen, Quartz Counter, Centre Island |
| Room 6 | Main | Breakfast | 11.91 | 9.51 | Picture Window, W/O To Deck, Pot Lights |
| Room 7 | Second | Primary B | 22.14 | 12.07 | 5 Pc Ensuite, Walk-In Closet(s), Large Window |
| Room 8 | Second | Bedroom 2 | 13.12 | 11.09 | Large Window, Closet |
| Room 9 | Second | Bedroom 3 | 12.79 | 11.81 | Window, Closet |
| Room 10 | Second | Bedroom 4 | 12.53 | 10.43 | Window, Closet |
| Room 11 | Basement | Recreatio | 23.29 | 15.74 | W/O To Patio, Pot Lights |
| Room 12 | Basement | Kitchen | 13.78 | 10.5 | Stainless Steel Appl, Open Concept |
| Washroom Type | No. of Pieces | Level |
| Washroom Type 1 | 5 | |
| Washroom Type 2 | 4 | |
| Washroom Type 3 | 2 | |
| Washroom Type 4 | 5 | |
| Washroom Type 5 | 4 | |
| Washroom Type 6 | 2 | |
| Washroom Type 7 | 0 | |
| Washroom Type 8 | 0 |
| Total Area: | 0.00 |
| Property Type: | Detached |
| Style: | 2-Storey |
| Exterior: | Brick, Other |
| Garage Type: | Attached |
| (Parking/)Drive: | Private |
| Drive Parking Spaces: | 2 |
| Park #1 | |
| Parking Type: | Private |
| Park #2 | |
| Parking Type: | Private |
| Pool: | None |
| CAC Included: | N |
| Water Included: | N |
| Cabel TV Included: | N |
| Common Elements Included: | N |
| Heat Included: | N |
| Parking Included: | N |
| Condo Tax Included: | N |
| Building Insurance Included: | N |
| Fireplace/Stove: | Y |
| Heat Source: | Gas |
| Heat Type: | Forced Air |
| Central Air Conditioning: | Central Air |
| Central Vac: | N |
| Laundry Level: | Syste |
| Ensuite Laundry: | F |
| Sewers: | Sewer |
$
%
Years
This calculator is for demonstration purposes only. Always consult a professional
financial advisor before making personal financial decisions.
| Although the information displayed is believed to be accurate, no warranties or representations are made of any kind. |
| RE/MAX REALTRON REALTY INC. |
|
|

BEHZAD Rahdari
Broker
Dir:
416-301-7556
Bus:
416-222-8600
Fax:
416-222-1237
| Virtual Tour | Book Showing | Email a Friend |
Jump To:
At a Glance:
| Type: | Freehold - Detached |
| Area: | York |
| Municipality: | Markham |
| Neighbourhood: | Markville |
| Style: | 2-Storey |
| Lot Size: | 51.05 x 119.22(Feet) |
| Tax: | $7,031.33 |
| Beds: | 4 |
| Baths: | 4 |
| Fireplace: | Y |
| Pool: | None |
Locatin Map:
Payment Calculator:

