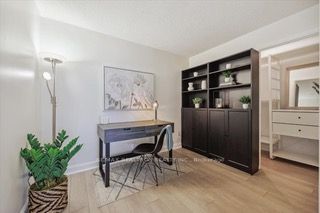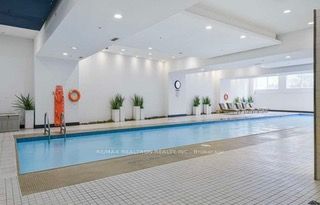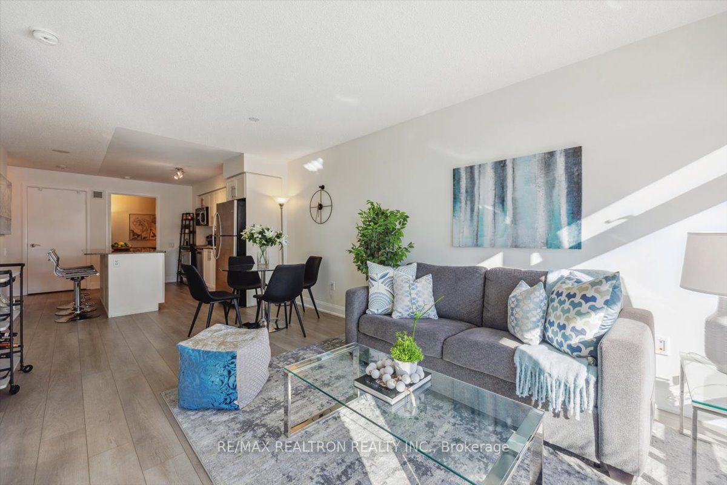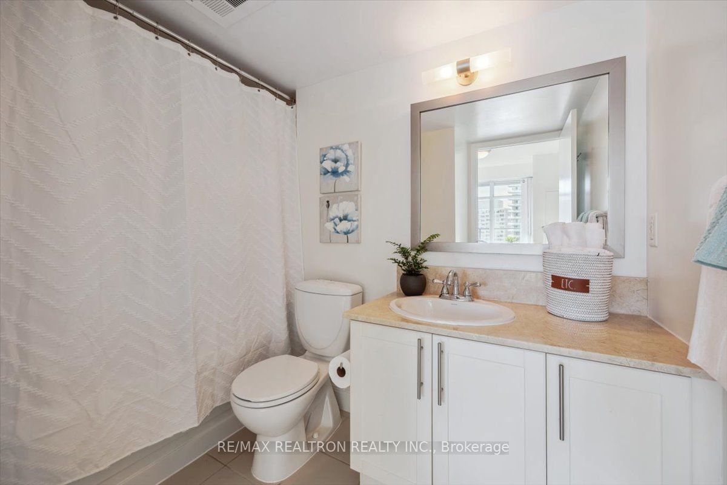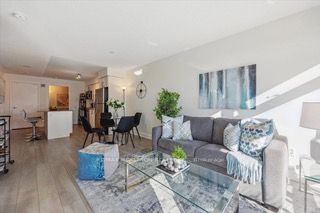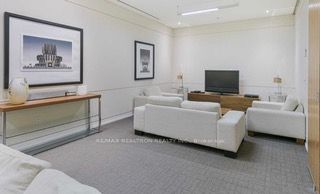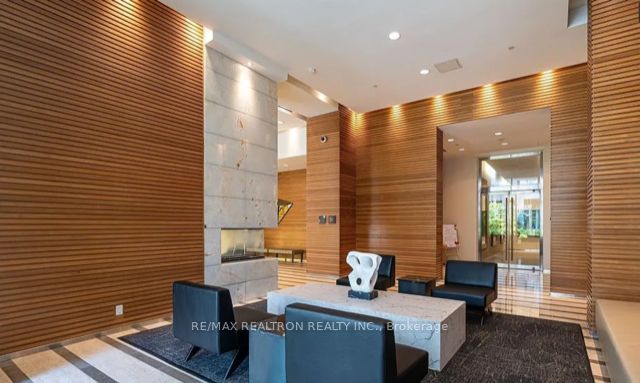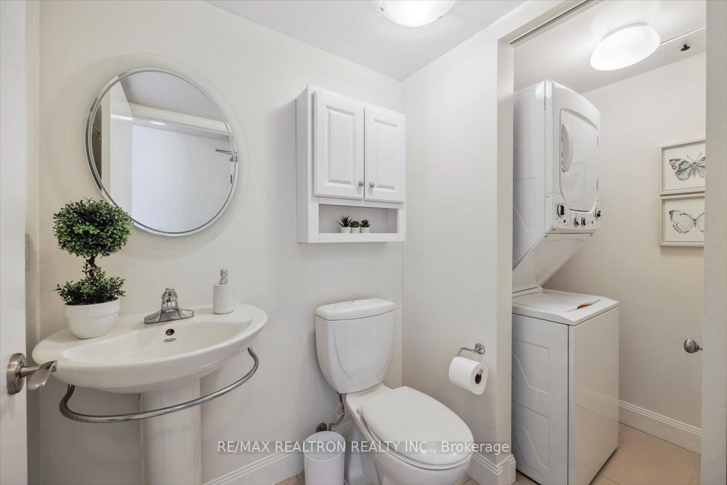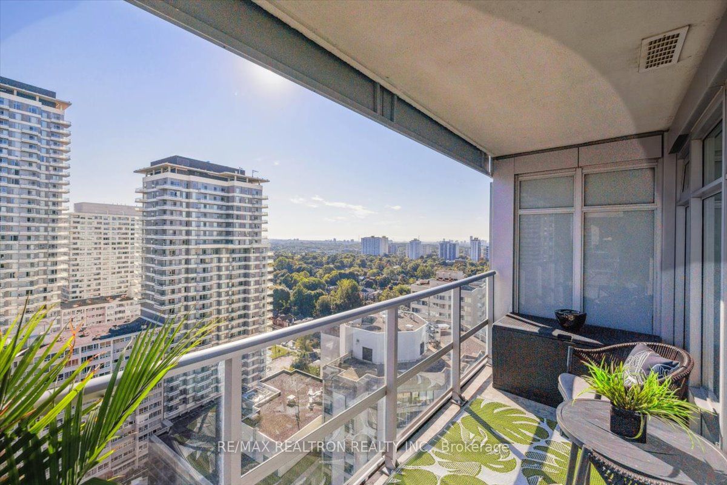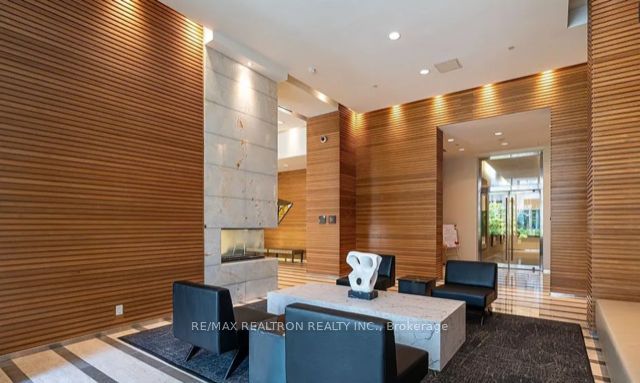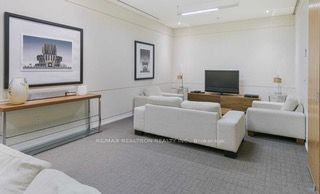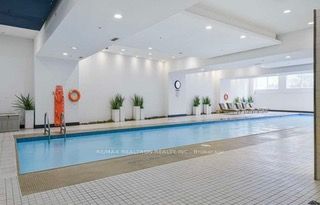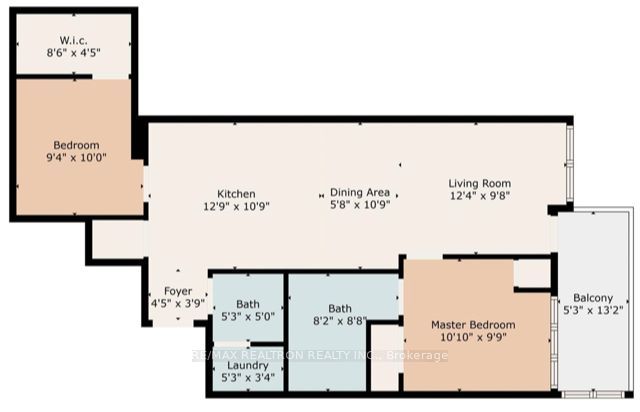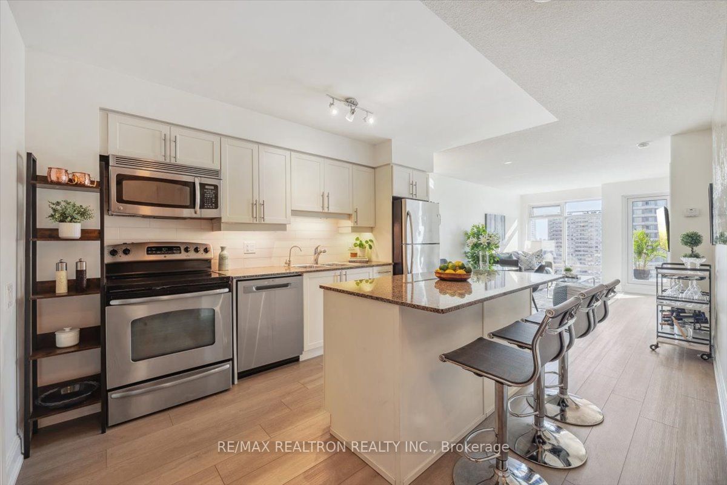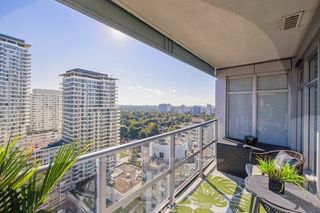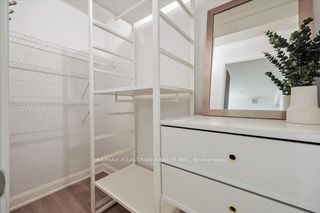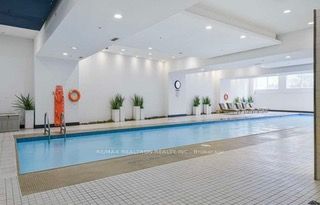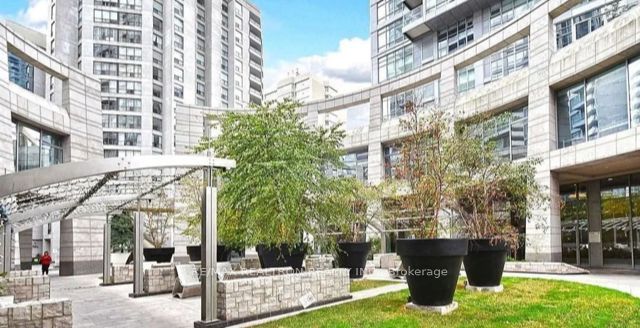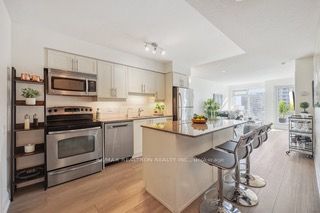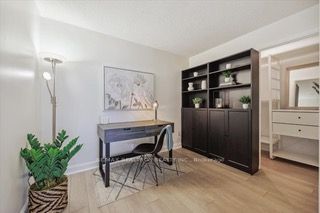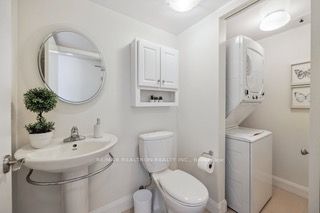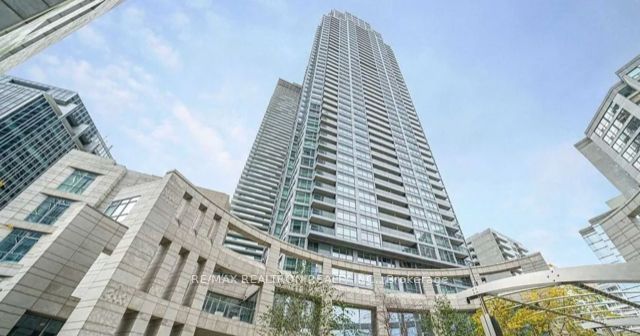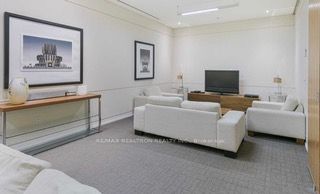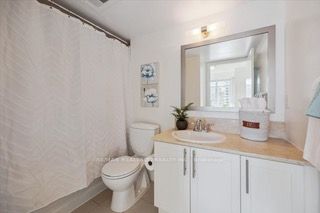$699,000
Available - For Sale
Listing ID: C9354146
2191 Yonge St , Unit 2601, Toronto, M4S 3H8, Ontario
| Stunning 1+1 Bedroom Condo at Quantum 2, 2191 Yonge St! Welcome to this beautifully renovated over 800 square foot unit that functions as a two bedroom and offers modern finishes and unbeatable views. The spacious layout features lots of storage and newly installed premium vinyl flooring throughout. The open-concept kitchen is equipped with full-size stainless steel appliances, granite countertops, valance lighting, and an island, perfect for entertaining. The bright primary bedroom has generous closet space and a sleek 4-piece ensuite. The versatile den, with a large walk-in closet, can easily be used as a second bedroom or home office. This practical unit also has a walk-in front hall closet and laundry room that each have ample storage space. Floor-to-ceiling windows flood the space with natural light and the spacious balcony offers breathtaking, unobstructed views. Quantum 2 has top-notch amenities and located steps from Eglinton TTC station, new LRT, Farm Boy, and more! |
| Price | $699,000 |
| Taxes: | $3554.90 |
| Maintenance Fee: | 550.00 |
| Occupancy by: | Vacant |
| Address: | 2191 Yonge St , Unit 2601, Toronto, M4S 3H8, Ontario |
| Province/State: | Ontario |
| Property Management | I.C.C. Property Management Ltd. |
| Condo Corporation No | T S C |
| Level | 2 6 |
| Unit No | 2 6 |
| Directions/Cross Streets: | Yonge & Soudan |
| Rooms: | 5 |
| Bedrooms: | 1 |
| Bedrooms +: | 1 |
| Kitchens: | 1 |
| Family Room: | Y |
| Basement: | None |
| Approximatly Age: | 16-30 |
| Property Type: | Condo Apt |
| Style: | Apartment |
| Exterior: | Other |
| Garage Type: | Underground |
| Garage(/Parking)Space: | 0.00 |
| Drive Parking Spaces: | 0 |
| Park #1 | |
| Parking Type: | None |
| Exposure: | E |
| Balcony: | Open |
| Locker: | None |
| Pet Permited: | Restrict |
| Approximatly Age: | 16-30 |
| Approximatly Square Footage: | 800-899 |
| Building Amenities: | Concierge, Exercise Room, Games Room, Guest Suites, Gym, Indoor Pool |
| Maintenance: | 550.00 |
| Common Elements Included: | Y |
| Heat Included: | Y |
| Building Insurance Included: | Y |
| Fireplace/Stove: | N |
| Heat Source: | Electric |
| Heat Type: | Forced Air |
| Central Air Conditioning: | Central Air |
| Ensuite Laundry: | Y |
| Elevator Lift: | Y |
$
%
Years
This calculator is for demonstration purposes only. Always consult a professional
financial advisor before making personal financial decisions.
| Although the information displayed is believed to be accurate, no warranties or representations are made of any kind. |
| RE/MAX REALTRON REALTY INC. |
|
|

BEHZAD Rahdari
Broker
Dir:
416-301-7556
Bus:
416-222-8600
Fax:
416-222-1237
| Book Showing | Email a Friend |
Jump To:
At a Glance:
| Type: | Condo - Condo Apt |
| Area: | Toronto |
| Municipality: | Toronto |
| Neighbourhood: | Mount Pleasant West |
| Style: | Apartment |
| Approximate Age: | 16-30 |
| Tax: | $3,554.9 |
| Maintenance Fee: | $550 |
| Beds: | 1+1 |
| Baths: | 2 |
| Fireplace: | N |
Locatin Map:
Payment Calculator:

