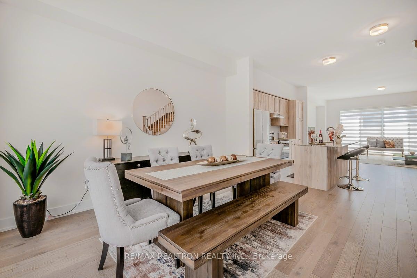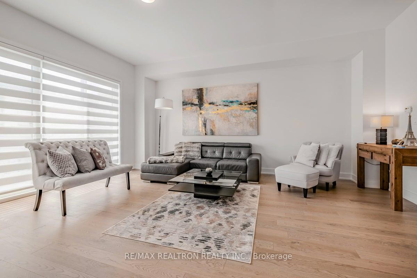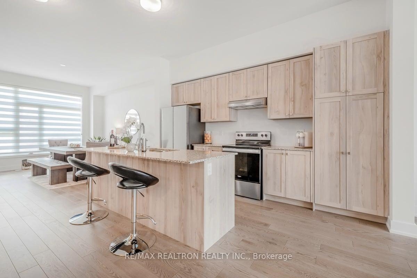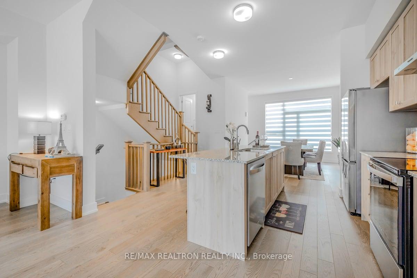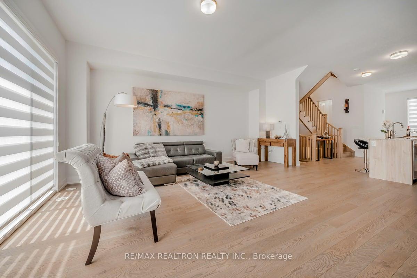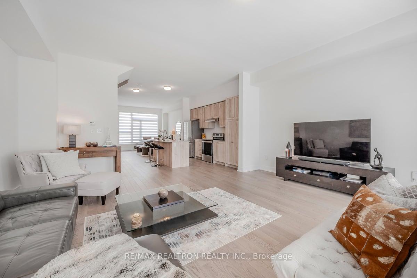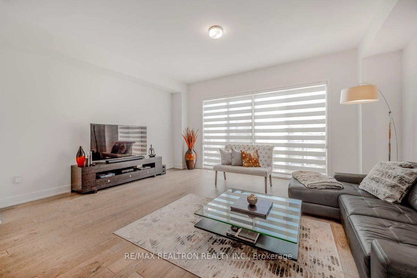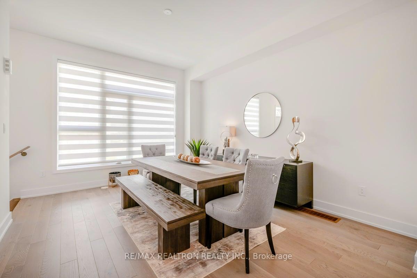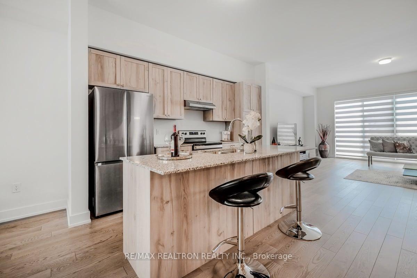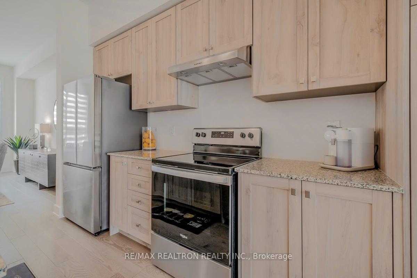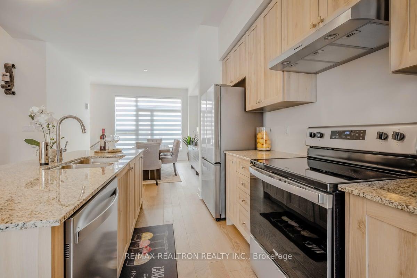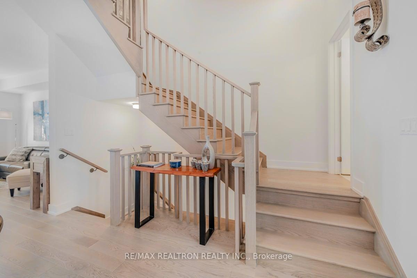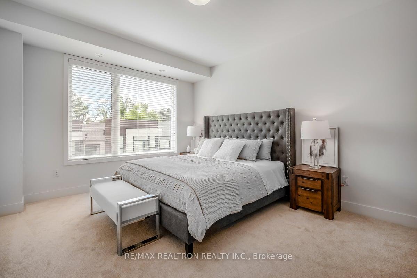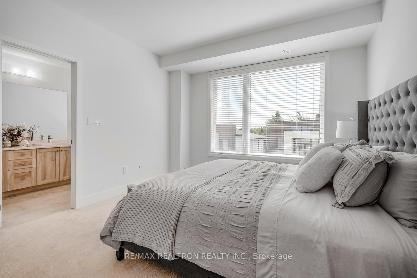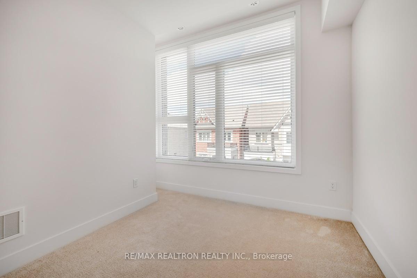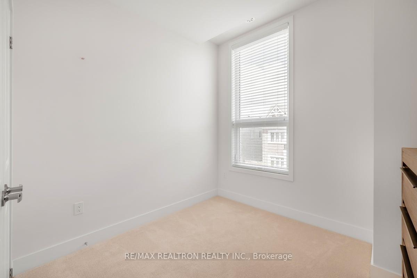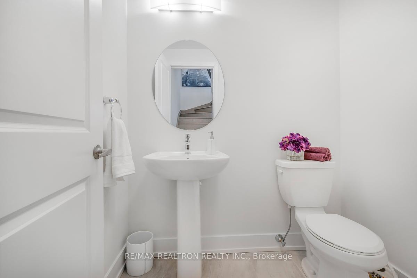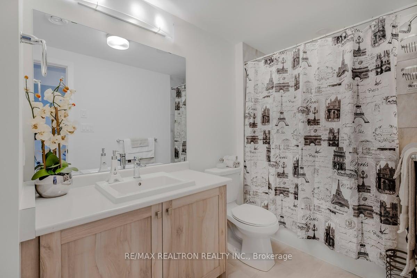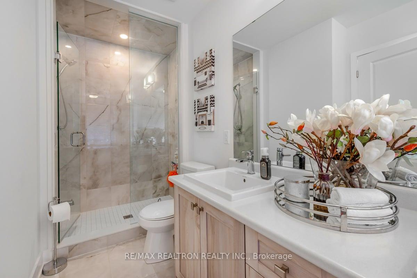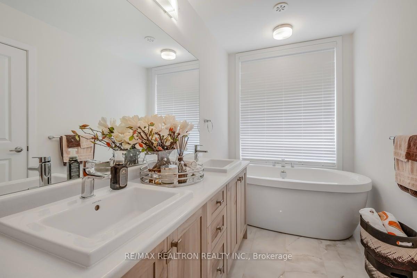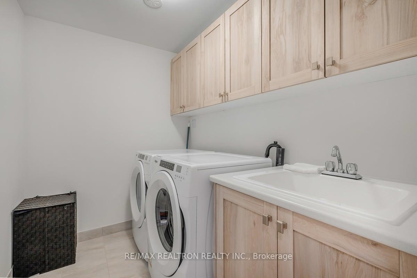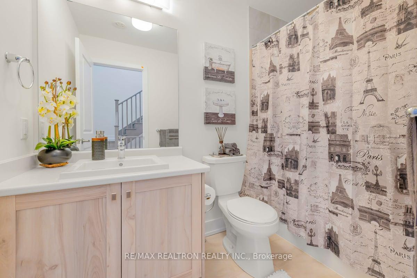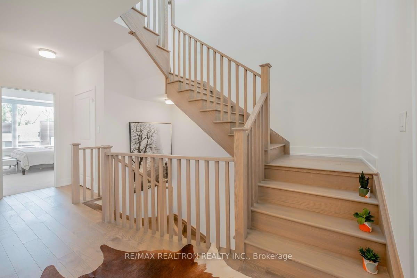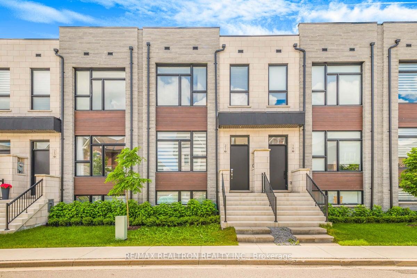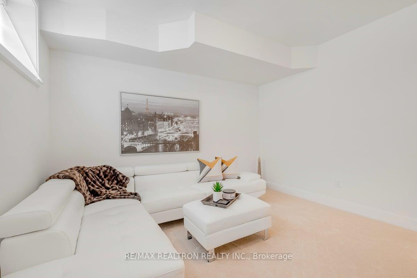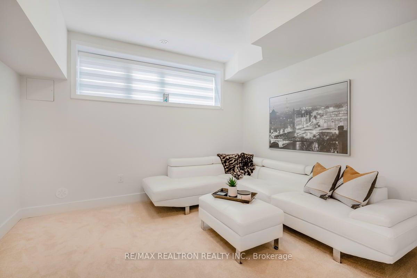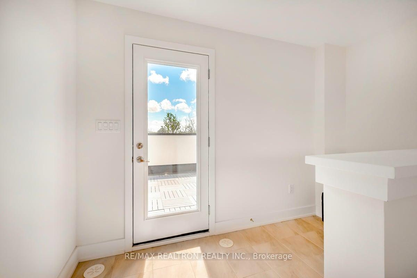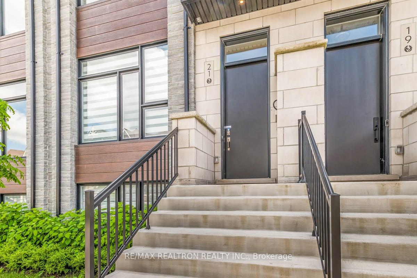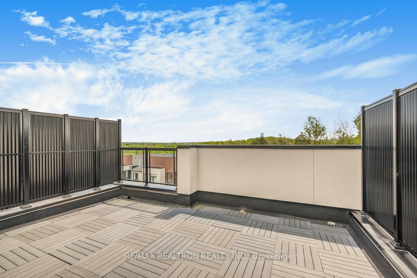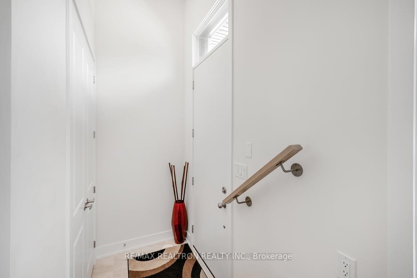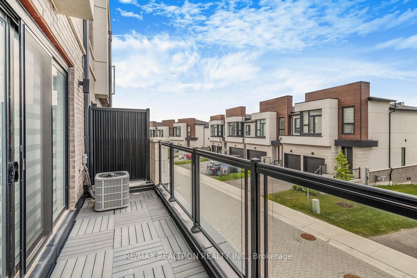$1,318,990
Available - For Sale
Listing ID: N9351812
21 Sundew Lane , Richmond Hill, L4E 1H7, Ontario
| Welcome to the Lookout Community by Acorn Developments! This 2years new sun-filled, 2 storey, double car garage, 2493 Sq Living space plus 197 sq roof terrace townhome. Highlighted features include 10foot ceilings on the main floor and 9 foot ceilings on the 2nd floor & finished lookout basement with 4pc bathroom, upgraded hardwood throughout main floor and 2nd floor hallway. Smooth ceiling throughout house, frameless shower enclosure in Master ensuite, rough-in-gas line for stove, Hose BIB on rooftop, rough-in gas line for BBQ on the main level deck and roof top terrace, upgraded Moen fixtures throughout all bathrooms and showers and freestanding tub in master ensuite, Contemporary style kitchen (S/S appliances included) oversized kitchen island with quartz counter. (no past or present pets) Do not miss out on this rare opportunity to purchase your dream home! |
| Extras: Potential To Add Elevator Or Lyft |
| Price | $1,318,990 |
| Taxes: | $5068.49 |
| DOM | 67 |
| Occupancy by: | Owner |
| Address: | 21 Sundew Lane , Richmond Hill, L4E 1H7, Ontario |
| Lot Size: | 19.69 x 72.18 (Feet) |
| Directions/Cross Streets: | YONGE & BLOOMINGTON |
| Rooms: | 9 |
| Bedrooms: | 3 |
| Bedrooms +: | |
| Kitchens: | 1 |
| Family Room: | Y |
| Basement: | Finished |
| Approximatly Age: | 0-5 |
| Property Type: | Att/Row/Twnhouse |
| Style: | 3-Storey |
| Exterior: | Brick, Stone |
| Garage Type: | Attached |
| (Parking/)Drive: | Lane |
| Drive Parking Spaces: | 0 |
| Pool: | None |
| Approximatly Age: | 0-5 |
| Approximatly Square Footage: | 2000-2500 |
| Fireplace/Stove: | N |
| Heat Source: | Gas |
| Heat Type: | Forced Air |
| Central Air Conditioning: | Central Air |
| Laundry Level: | Lower |
| Sewers: | Sewers |
| Water: | Municipal |
$
%
Years
This calculator is for demonstration purposes only. Always consult a professional
financial advisor before making personal financial decisions.
| Although the information displayed is believed to be accurate, no warranties or representations are made of any kind. |
| RE/MAX REALTRON REALTY INC. |
|
|

BEHZAD Rahdari
Broker
Dir:
416-301-7556
Bus:
416-222-8600
Fax:
416-222-1237
| Virtual Tour | Book Showing | Email a Friend |
Jump To:
At a Glance:
| Type: | Freehold - Att/Row/Twnhouse |
| Area: | York |
| Municipality: | Richmond Hill |
| Neighbourhood: | Oak Ridges |
| Style: | 3-Storey |
| Lot Size: | 19.69 x 72.18(Feet) |
| Approximate Age: | 0-5 |
| Tax: | $5,068.49 |
| Beds: | 3 |
| Baths: | 4 |
| Fireplace: | N |
| Pool: | None |
Locatin Map:
Payment Calculator:

