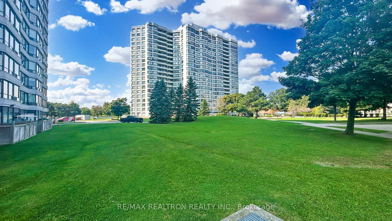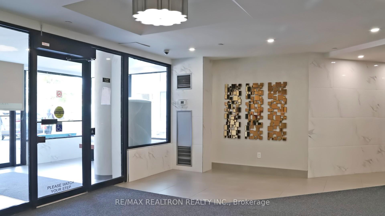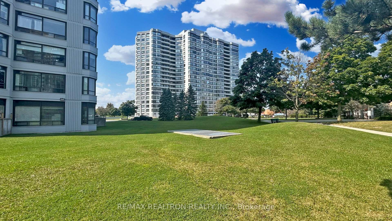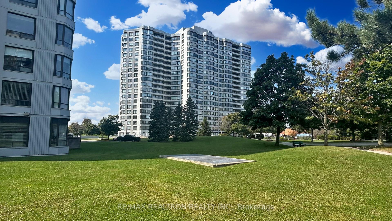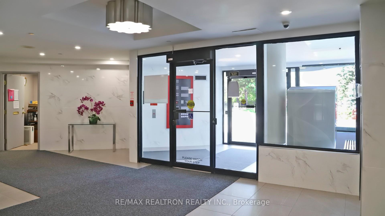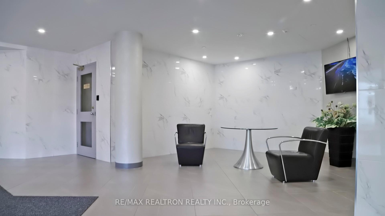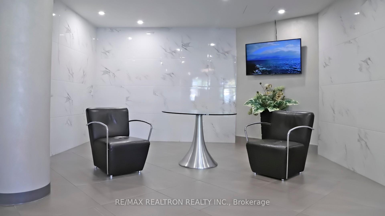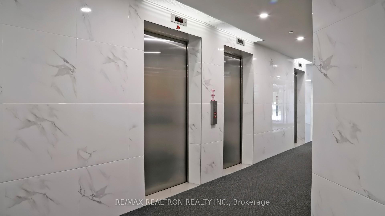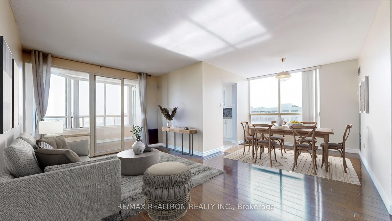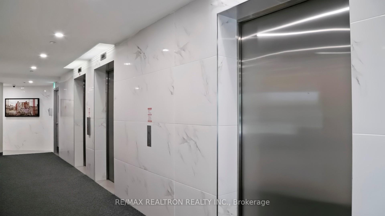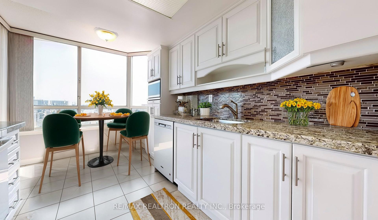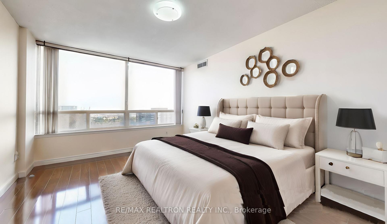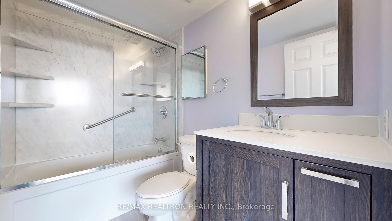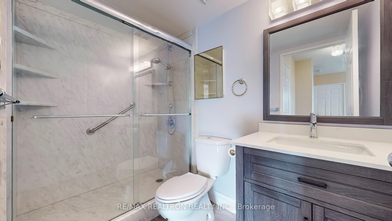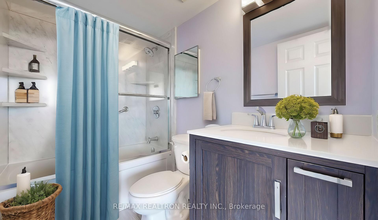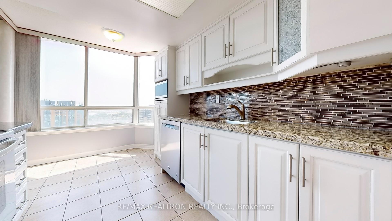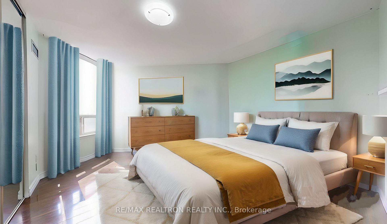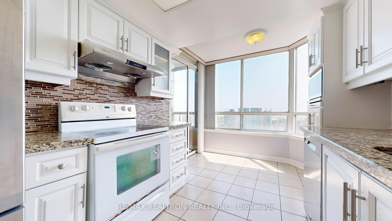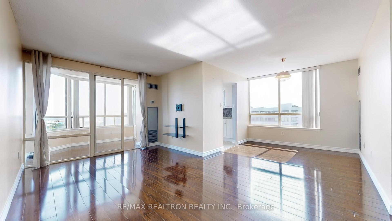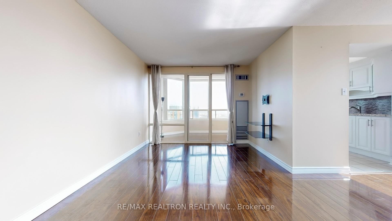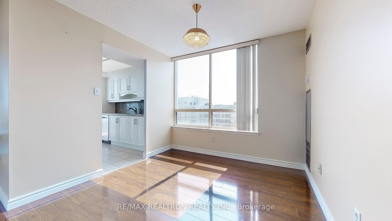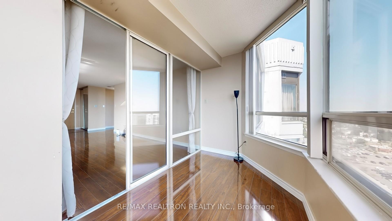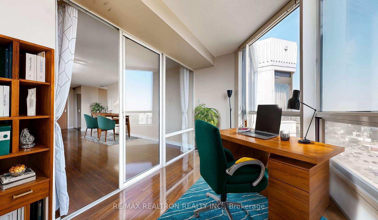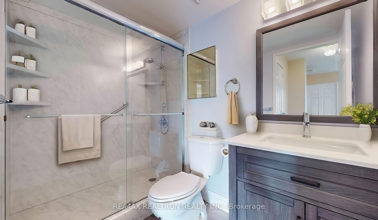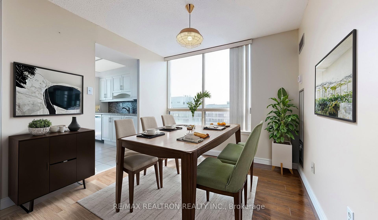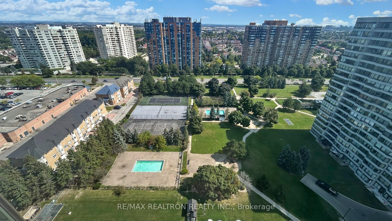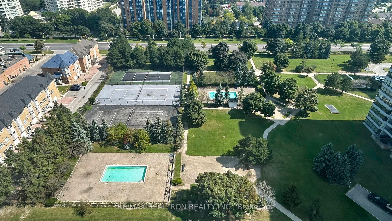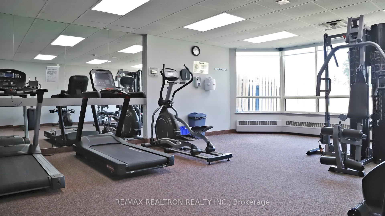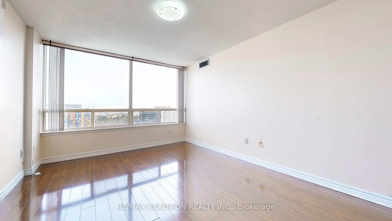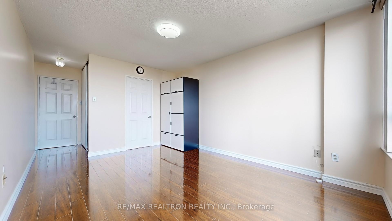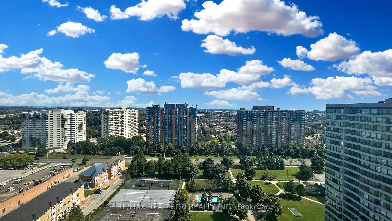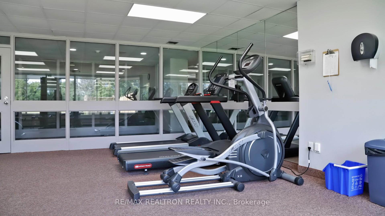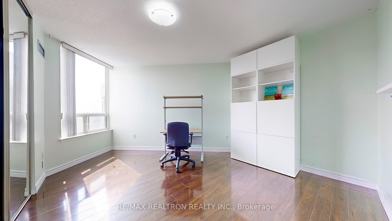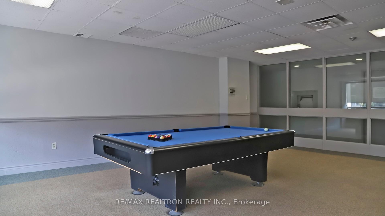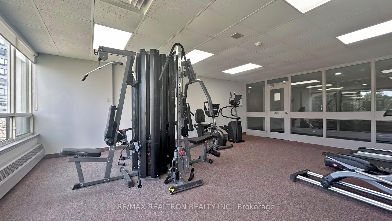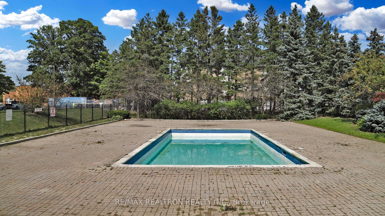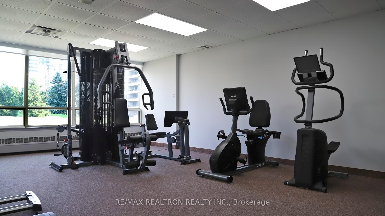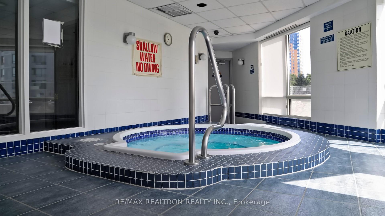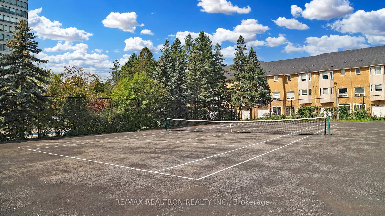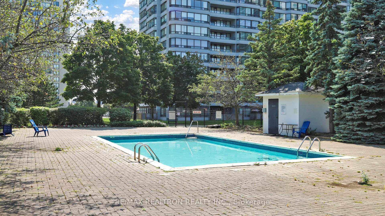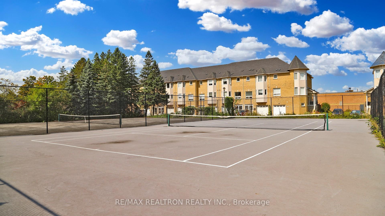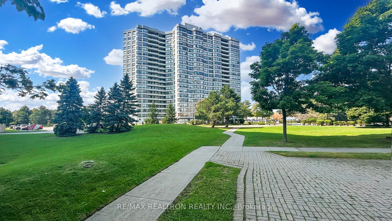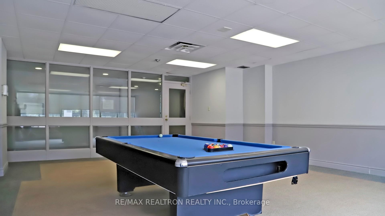$649,900
Available - For Sale
Listing ID: E9349992
300 Alton Towers Circ , Unit PH108, Toronto, M1V 4X9, Ontario
| OWN YOUR PENTHOUSE !!!! Seize this Rare Opportunity to own a Two Bedroom plus Den...A CORNER Penthouse in the Prestigious McCowan & Steeles Neighborhood. This Menkes-Built Gem offers a Practical Layout with Breathtaking Panoramic Views in a quiet, mature and accessible neighbourhood.... Enjoy recent Upgrades to the Washrooms, Laundry room and Kitchen with some newer appliances and upgraded closet rooms for a move-in condition. Plus Top-Notch Amenities including an Indoor whirlpool, Outdoor Pool, Sauna, Fully equipped Gym, Indoor Squash court, Pool table room, Table Tennis (Ping Pong) room, Tennis Court, Party room and 24-hour Gate House Security... Well maintained and financially well managed building with the LOWEST Maintenance Fees in the area, covering ALL Utilities (B/Rooms and living were virtually staged). this is a must-see !!!! .... MOTIVATED Seller |
| Extras: Steps away from Oriental/ A1 Premium Supermarket, Strip Malls, Gold Hawk Library, Schools, Gold Hawk Park, Milliken Park & Community Centre, TTC transit a few steps away & easy access to Future Scar-Subway Extn. CONVENIENCE...AAA Location |
| Price | $649,900 |
| Taxes: | $1945.58 |
| Maintenance Fee: | 754.01 |
| Occupancy by: | Owner |
| Address: | 300 Alton Towers Circ , Unit PH108, Toronto, M1V 4X9, Ontario |
| Province/State: | Ontario |
| Property Management | Duka Property Management |
| Condo Corporation No | MTCC |
| Level | 20 |
| Unit No | 09 |
| Directions/Cross Streets: | McCowan & Steeles |
| Rooms: | 5 |
| Rooms +: | 1 |
| Bedrooms: | 2 |
| Bedrooms +: | 1 |
| Kitchens: | 1 |
| Family Room: | N |
| Basement: | None |
| Property Type: | Condo Apt |
| Style: | Apartment |
| Exterior: | Concrete |
| Garage Type: | Underground |
| Garage(/Parking)Space: | 1.00 |
| Drive Parking Spaces: | 0 |
| Park #1 | |
| Parking Type: | Owned |
| Legal Description: | P1-67 |
| Exposure: | Se |
| Balcony: | Encl |
| Locker: | None |
| Pet Permited: | Restrict |
| Approximatly Square Footage: | 1000-1199 |
| Property Features: | Clear View, Fenced Yard, Library, Park, Rec Centre, School |
| Maintenance: | 754.01 |
| CAC Included: | Y |
| Hydro Included: | Y |
| Water Included: | Y |
| Cabel TV Included: | Y |
| Common Elements Included: | Y |
| Heat Included: | Y |
| Parking Included: | Y |
| Building Insurance Included: | Y |
| Fireplace/Stove: | N |
| Heat Source: | Gas |
| Heat Type: | Forced Air |
| Central Air Conditioning: | Central Air |
| Laundry Level: | Main |
| Ensuite Laundry: | Y |
$
%
Years
This calculator is for demonstration purposes only. Always consult a professional
financial advisor before making personal financial decisions.
| Although the information displayed is believed to be accurate, no warranties or representations are made of any kind. |
| RE/MAX REALTRON REALTY INC. |
|
|

BEHZAD Rahdari
Broker
Dir:
416-301-7556
Bus:
416-222-8600
Fax:
416-222-1237
| Virtual Tour | Book Showing | Email a Friend |
Jump To:
At a Glance:
| Type: | Condo - Condo Apt |
| Area: | Toronto |
| Municipality: | Toronto |
| Neighbourhood: | Milliken |
| Style: | Apartment |
| Tax: | $1,945.58 |
| Maintenance Fee: | $754.01 |
| Beds: | 2+1 |
| Baths: | 2 |
| Garage: | 1 |
| Fireplace: | N |
Locatin Map:
Payment Calculator:

