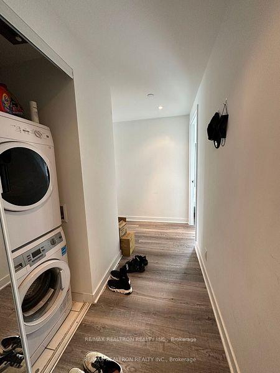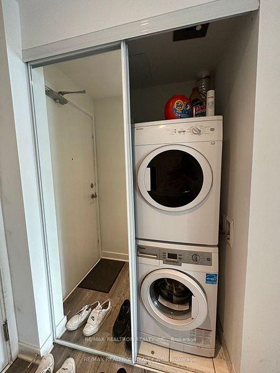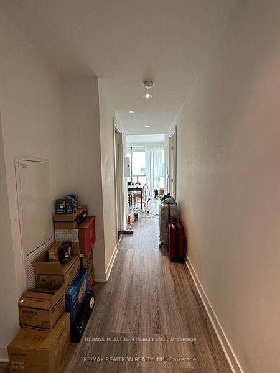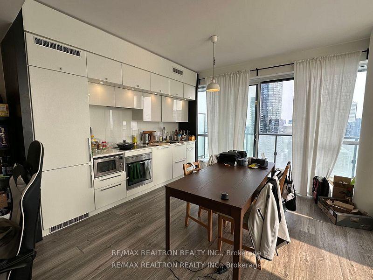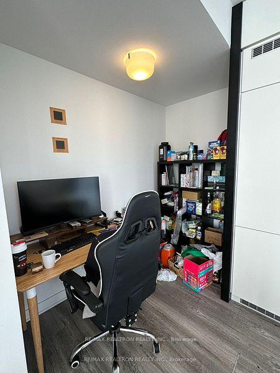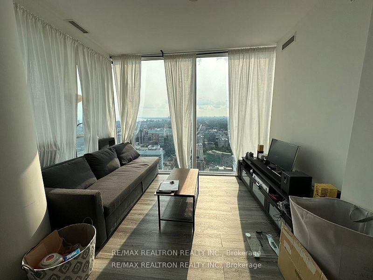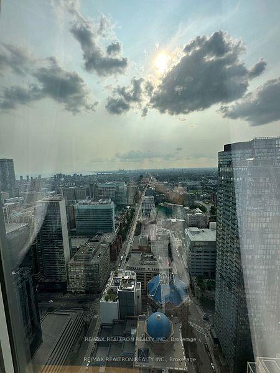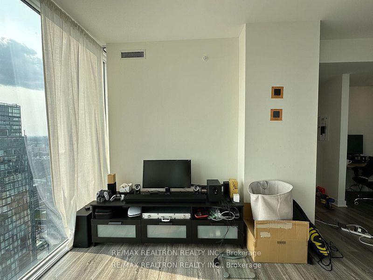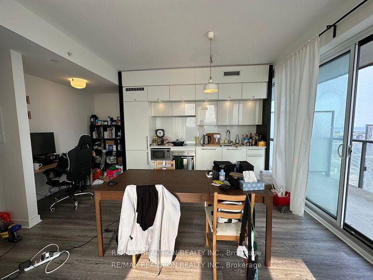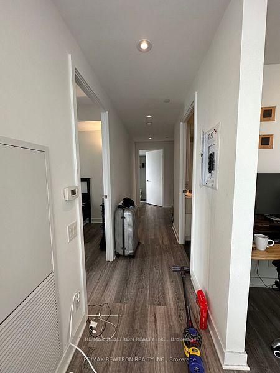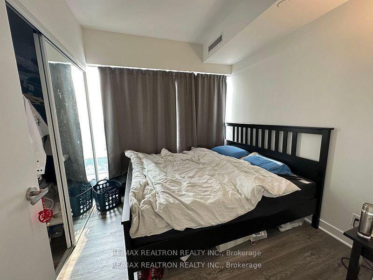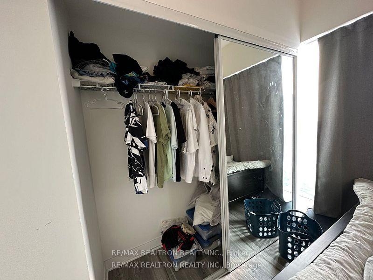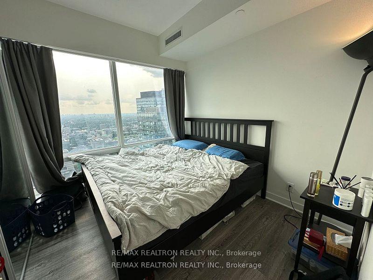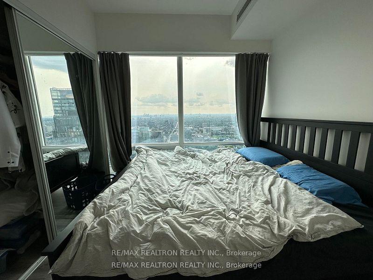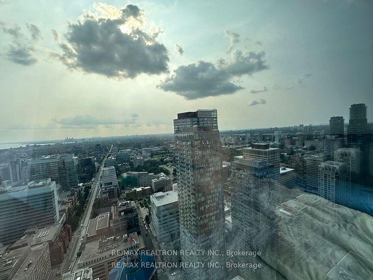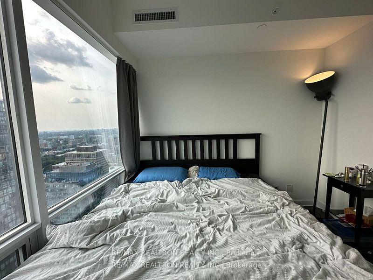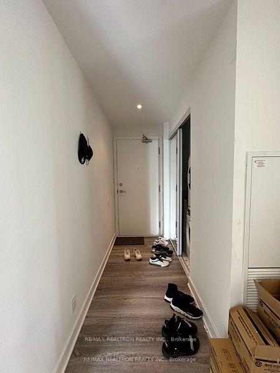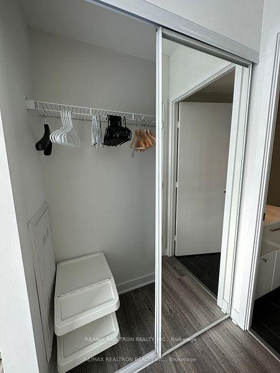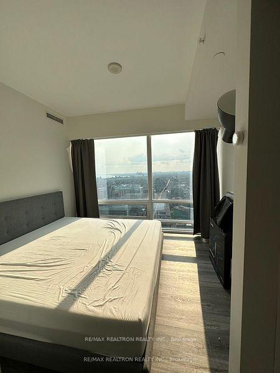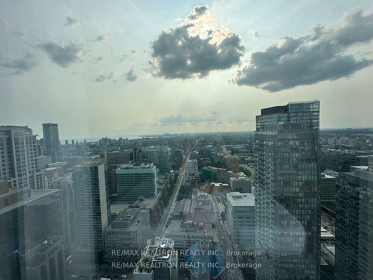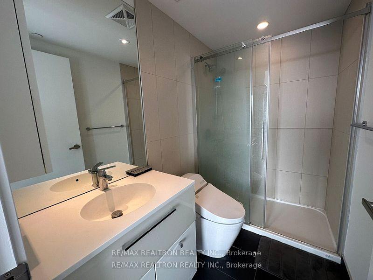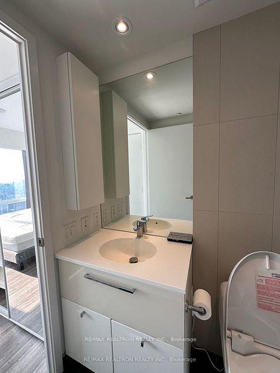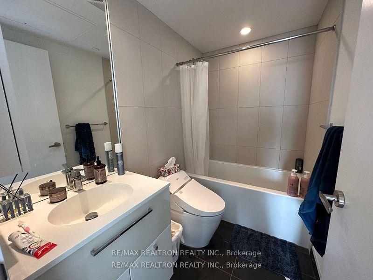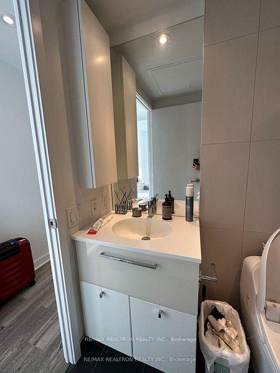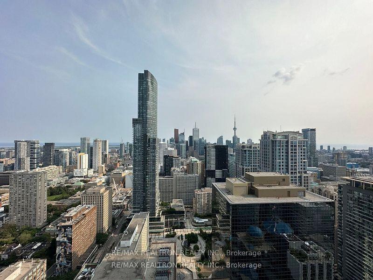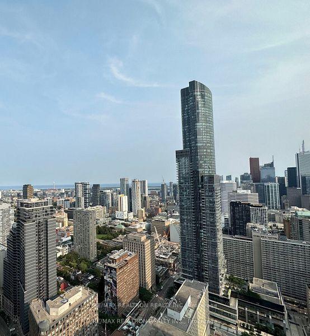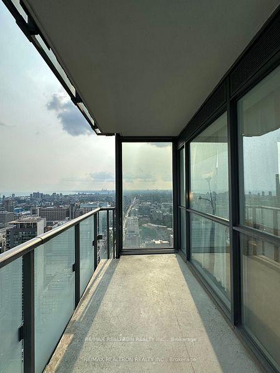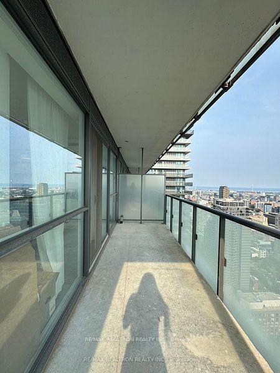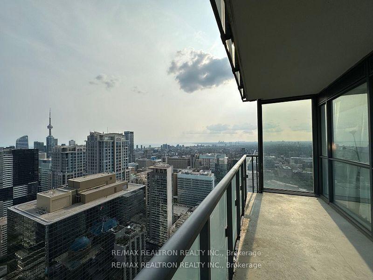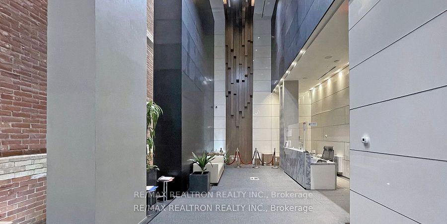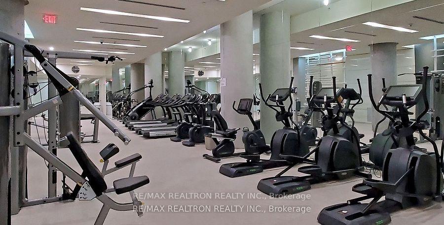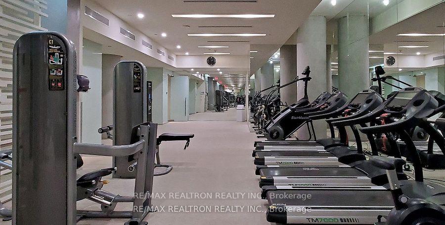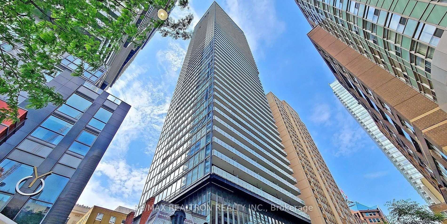$3,700
Available - For Rent
Listing ID: C9346724
15 Grenville St , Unit 4603, Toronto, M4Y 1A1, Ontario
| Discover this truly rare corner unit offering million-dollar, wall-to-wall views of the Toronto skyline,Lake Ontario, the CN Tower, and breathtaking sunsets. This 819-square-foot condo features a functional living space with 2 large bedrooms, 2 full baths, ample closet space, and a bright open-concept living, dining, and kitchen area with a study den. The unit is flooded with natural light thanks to its premium southwest exposure and extra-large floor-to-ceiling windows throughout, including the bedrooms. The bright kitchen boasts built-in appliances, quartz countertops, and LED pot-lights, while gorgeous laminate flooring extends throughout the space.An expansive 129-square-foot balcony provides the perfect spot to entertain and soak in the views. Situated in an amazing location with a 99% walk score, this condo offers easy access to transit and all that Toronto has to offer. |
| Extras: All existing appliances. |
| Price | $3,700 |
| Rental Application Required: | Y |
| Deposit Required: | Y |
| Credit Check: | Y |
| Employment Letter | Y |
| Lease Agreement | Y |
| References Required: | Y |
| Buy Option | N |
| Occupancy by: | Vacant |
| Address: | 15 Grenville St , Unit 4603, Toronto, M4Y 1A1, Ontario |
| Province/State: | Ontario |
| Property Management | First Service |
| Condo Corporation No | TSCC |
| Level | 45 |
| Unit No | 3 |
| Directions/Cross Streets: | Yonge And College |
| Rooms: | 6 |
| Rooms +: | 1 |
| Bedrooms: | 2 |
| Bedrooms +: | 1 |
| Kitchens: | 1 |
| Family Room: | N |
| Basement: | None |
| Furnished: | Y |
| Approximatly Age: | 6-10 |
| Property Type: | Condo Apt |
| Style: | Apartment |
| Exterior: | Concrete |
| Garage Type: | Underground |
| Garage(/Parking)Space: | 0.00 |
| Drive Parking Spaces: | 0 |
| Park #1 | |
| Parking Type: | None |
| Exposure: | Sw |
| Balcony: | Open |
| Locker: | None |
| Pet Permited: | Restrict |
| Approximatly Age: | 6-10 |
| Approximatly Square Footage: | 800-899 |
| Building Amenities: | Visitor Parking |
| CAC Included: | Y |
| Water Included: | Y |
| Common Elements Included: | Y |
| Heat Included: | Y |
| Building Insurance Included: | Y |
| Fireplace/Stove: | N |
| Heat Source: | Gas |
| Heat Type: | Forced Air |
| Central Air Conditioning: | Central Air |
| Ensuite Laundry: | Y |
| Although the information displayed is believed to be accurate, no warranties or representations are made of any kind. |
| RE/MAX REALTRON REALTY INC. |
|
|

BEHZAD Rahdari
Broker
Dir:
416-301-7556
Bus:
416-222-8600
Fax:
416-222-1237
| Book Showing | Email a Friend |
Jump To:
At a Glance:
| Type: | Condo - Condo Apt |
| Area: | Toronto |
| Municipality: | Toronto |
| Neighbourhood: | Bay Street Corridor |
| Style: | Apartment |
| Approximate Age: | 6-10 |
| Beds: | 2+1 |
| Baths: | 2 |
| Fireplace: | N |
Locatin Map:

