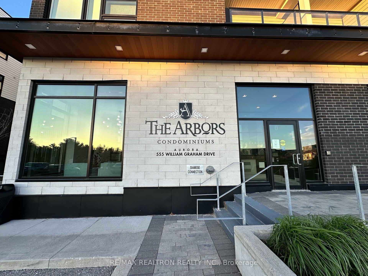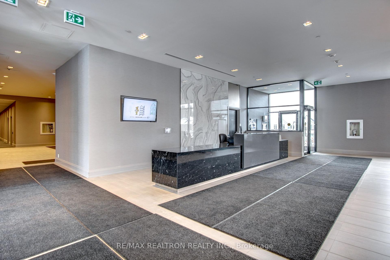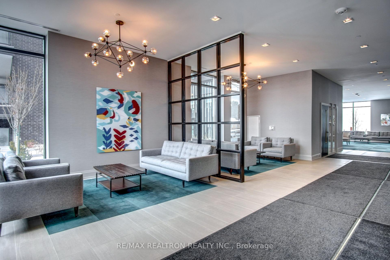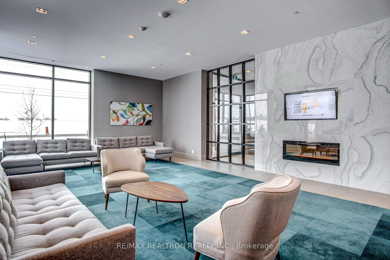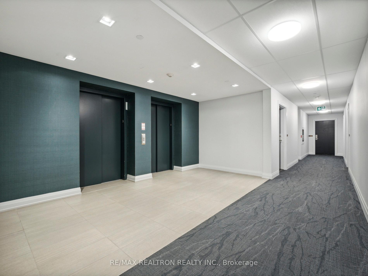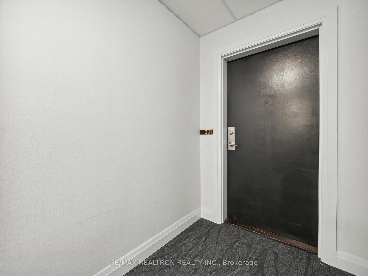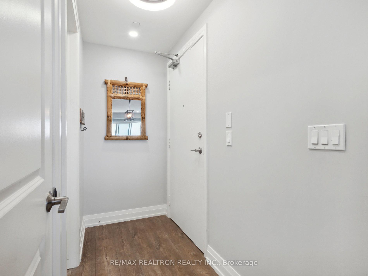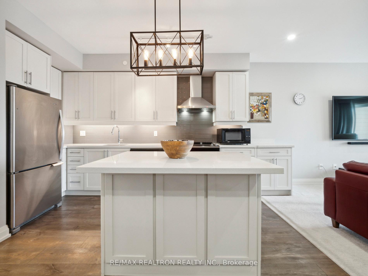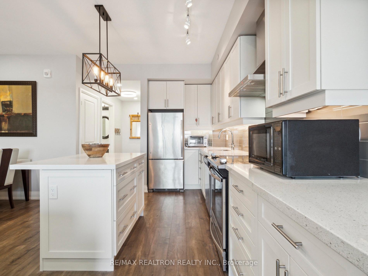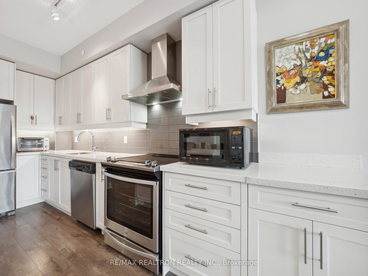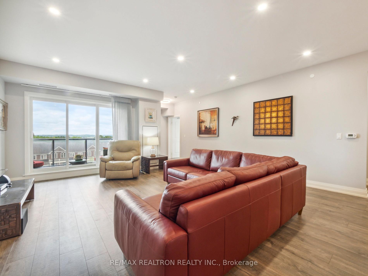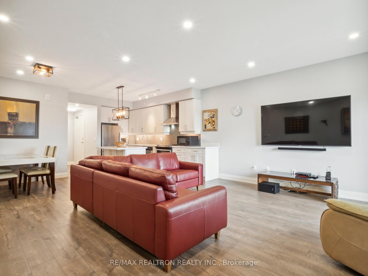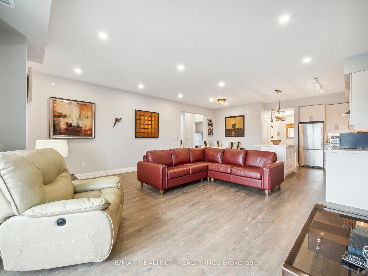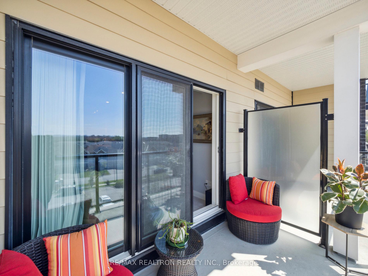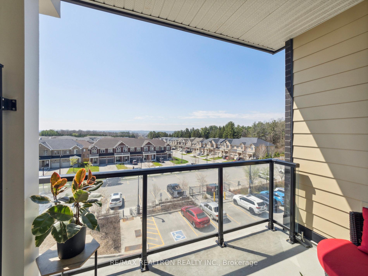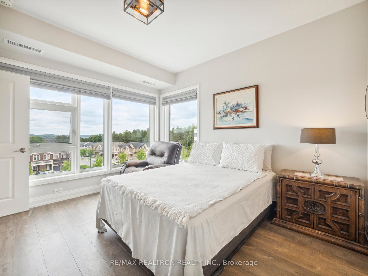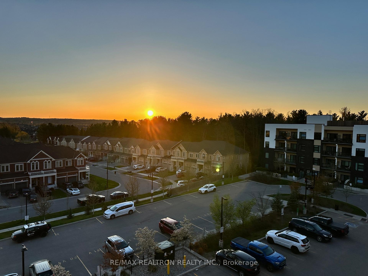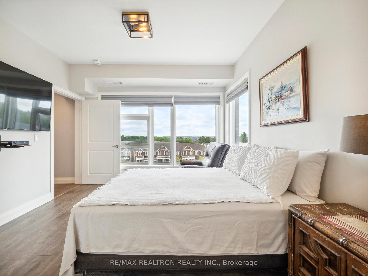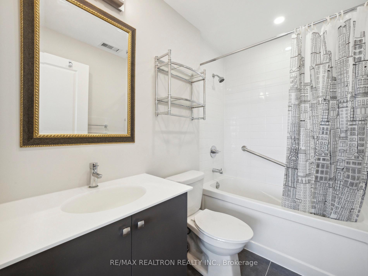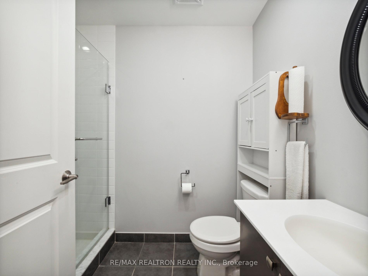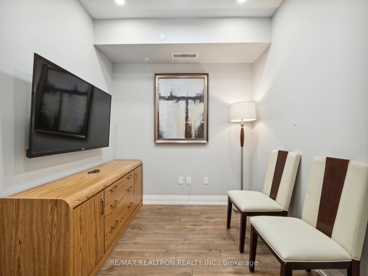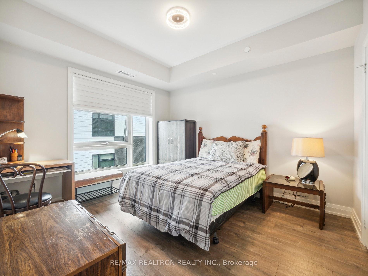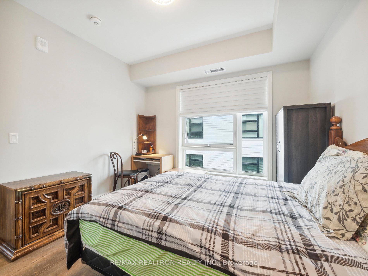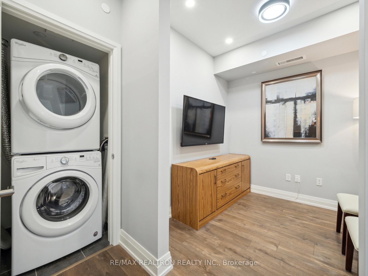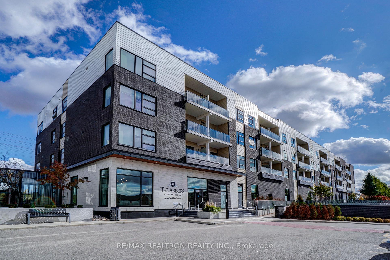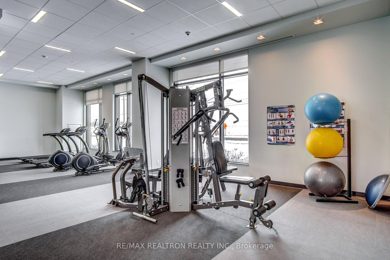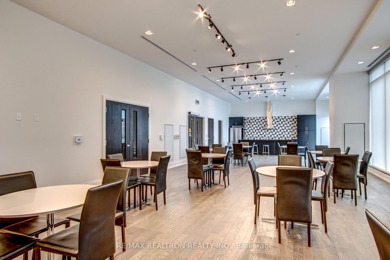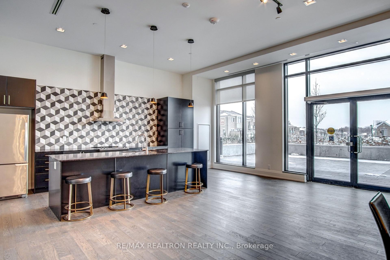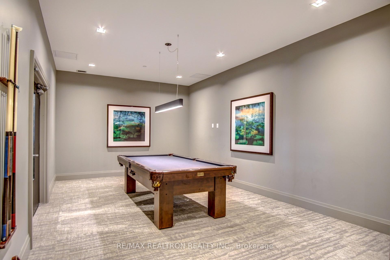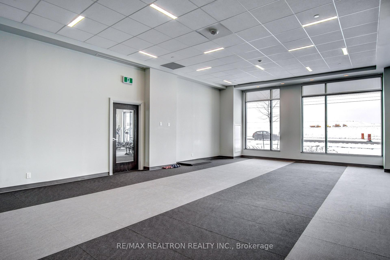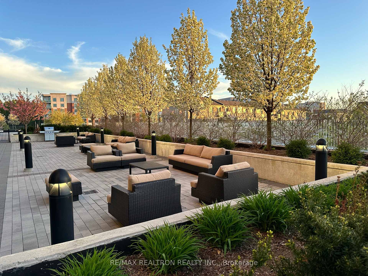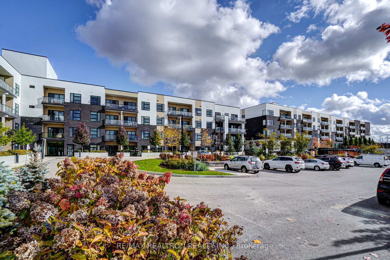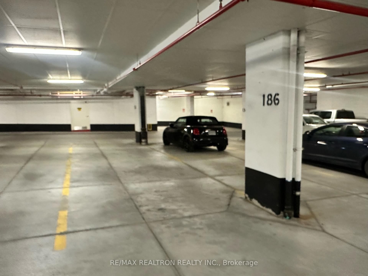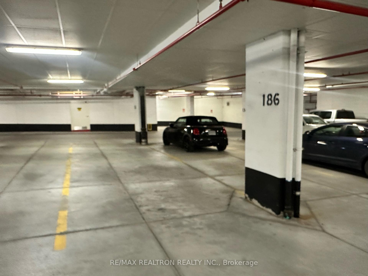$1,188,888
Available - For Sale
Listing ID: N9308355
555 William Graham Dr , Unit 331, Aurora, L4G 3H9, Ontario
| Don't Miss Your Opportunity to Own This West Facing Fully Renovated 2 Bedroom + Den Corner Suite located at the Arbors Condo.$$$'s Spent in Recent Designer Inspired Renovations including: New Custom White Chef's Kitchen with Shaker Doors and Upgraded Hardware, Breakfast Bar, Beautiful White Quartz Counter Tops, Subway Tiled Backsplash, Under The Counter Lighting, SS Fridge, SS Dishwasher, SS Stove, SS Range Hood, New Wide Plank Flooring Throughout, 9' Ceilings, 2 Bathrooms with Upgraded Vanities/Quartz Counter Tops, Glass Shower, Designer Lighting and Pot Lights, Custom Window Coverings, Ensuite Laundry with Full Size White Front Loading Washer/Dryer. Building Amenities Include: Concierge, Gym, Party Room, Billiard Room, Guest Suite, Patio with BBQ, Pharmacy and Dental Office. Minutes to HWY 404 ,Go Bus and Viva, Go Train, Shopping.1 Underground Parking Space and 1 Double Locker! This Corner Unit Boasts Unobstructed Views of Aurora and Countless Stunning Sunsets Year Round! |
| Price | $1,188,888 |
| Taxes: | $3783.50 |
| Maintenance Fee: | 917.77 |
| Occupancy by: | Own+Ten |
| Address: | 555 William Graham Dr , Unit 331, Aurora, L4G 3H9, Ontario |
| Province/State: | Ontario |
| Property Management | First Service Residential |
| Condo Corporation No | YRSC |
| Level | 1 |
| Unit No | 76 |
| Directions/Cross Streets: | Leslie St / William Graham Dr |
| Rooms: | 8 |
| Bedrooms: | 2 |
| Bedrooms +: | 1 |
| Kitchens: | 1 |
| Family Room: | Y |
| Basement: | None |
| Approximatly Age: | 0-5 |
| Property Type: | Condo Apt |
| Style: | Apartment |
| Exterior: | Brick, Metal/Side |
| Garage Type: | Underground |
| Garage(/Parking)Space: | 1.00 |
| Drive Parking Spaces: | 1 |
| Park #1 | |
| Parking Type: | Owned |
| Exposure: | W |
| Balcony: | Jlte |
| Locker: | Owned |
| Pet Permited: | Restrict |
| Approximatly Age: | 0-5 |
| Approximatly Square Footage: | 1200-1399 |
| Property Features: | Public Trans, Ravine, School, School Bus Route, Wooded/Treed |
| Maintenance: | 917.77 |
| Common Elements Included: | Y |
| Parking Included: | Y |
| Building Insurance Included: | Y |
| Fireplace/Stove: | N |
| Heat Source: | Electric |
| Heat Type: | Heat Pump |
| Central Air Conditioning: | Central Air |
$
%
Years
This calculator is for demonstration purposes only. Always consult a professional
financial advisor before making personal financial decisions.
| Although the information displayed is believed to be accurate, no warranties or representations are made of any kind. |
| RE/MAX REALTRON REALTY INC. |
|
|

BEHZAD Rahdari
Broker
Dir:
416-301-7556
Bus:
416-222-8600
Fax:
416-222-1237
| Book Showing | Email a Friend |
Jump To:
At a Glance:
| Type: | Condo - Condo Apt |
| Area: | York |
| Municipality: | Aurora |
| Neighbourhood: | Rural Aurora |
| Style: | Apartment |
| Approximate Age: | 0-5 |
| Tax: | $3,783.5 |
| Maintenance Fee: | $917.77 |
| Beds: | 2+1 |
| Baths: | 2 |
| Garage: | 1 |
| Fireplace: | N |
Locatin Map:
Payment Calculator:

