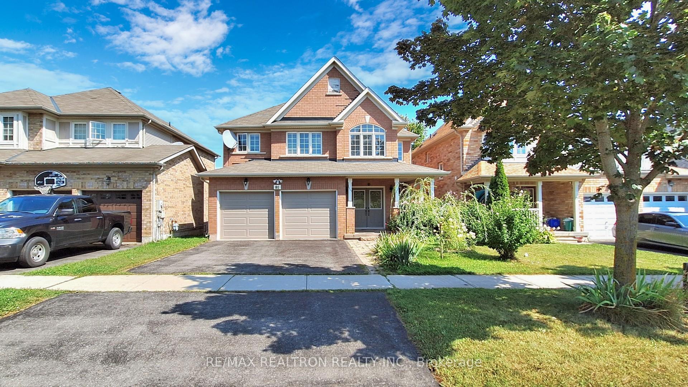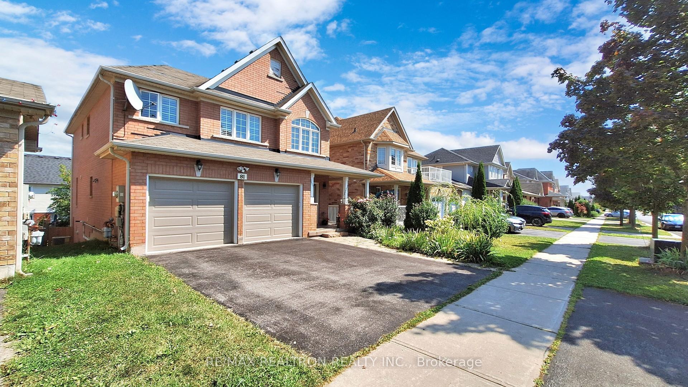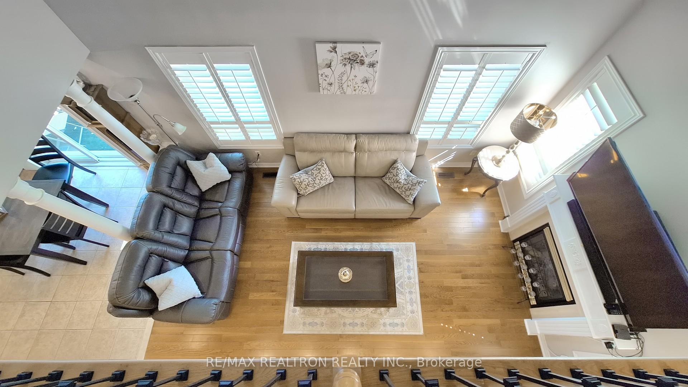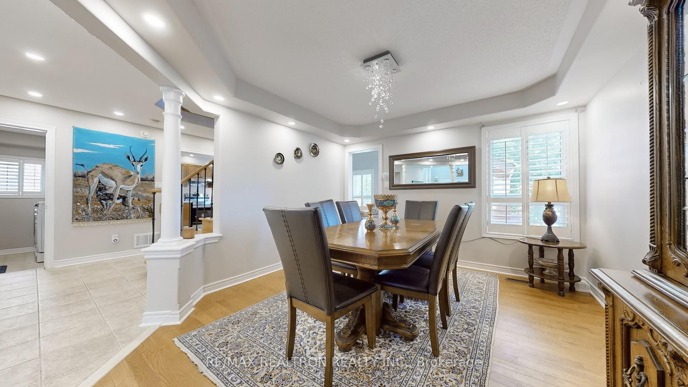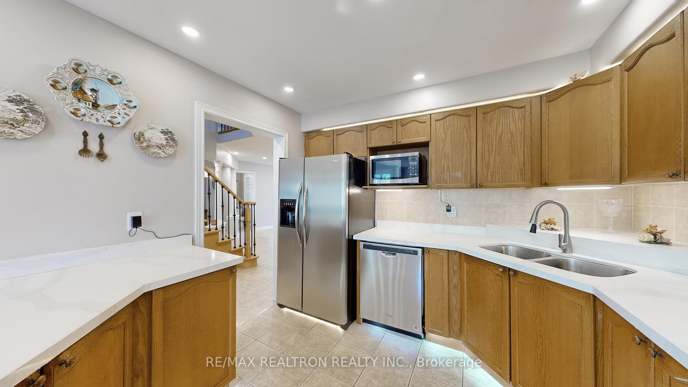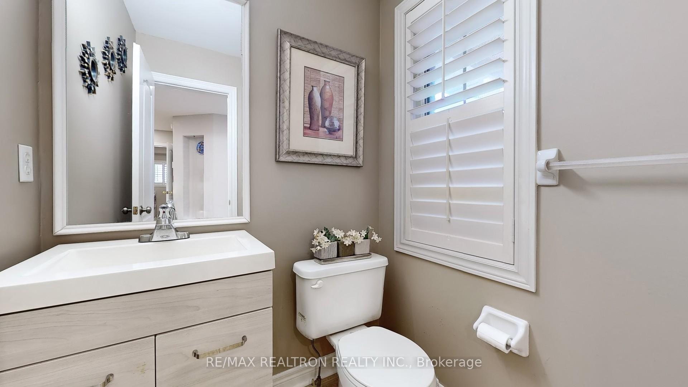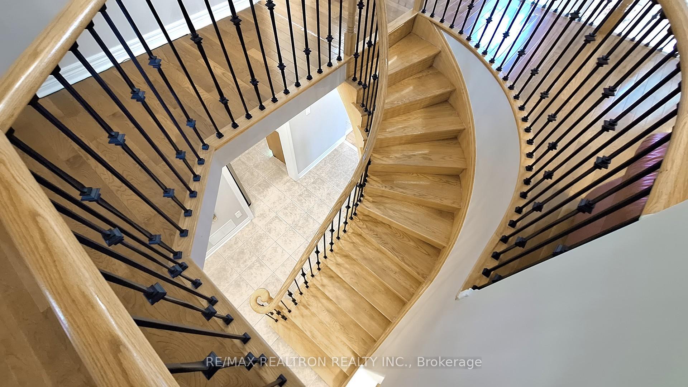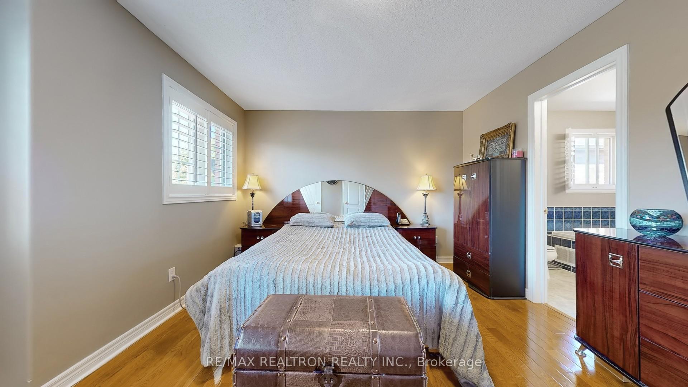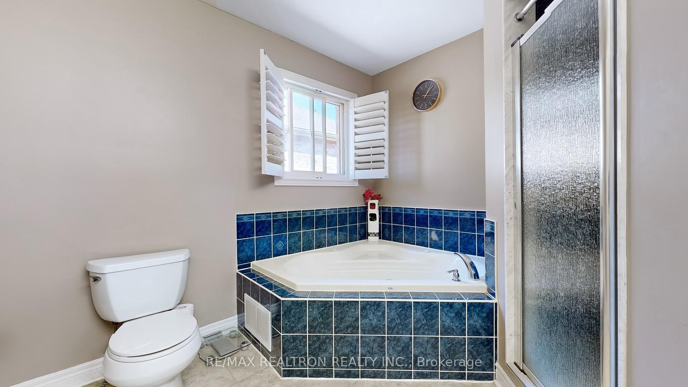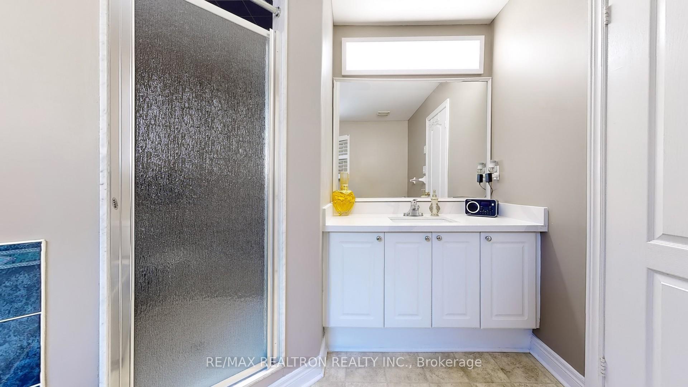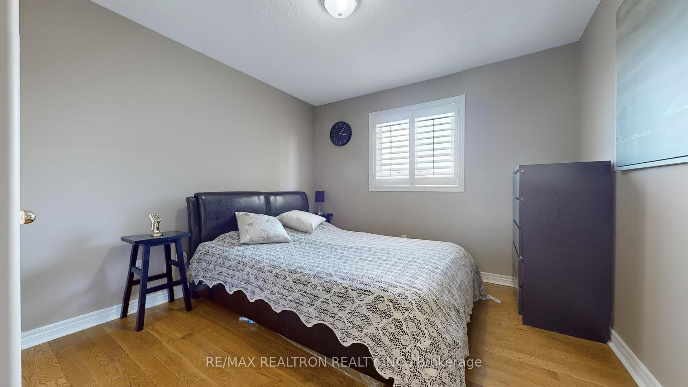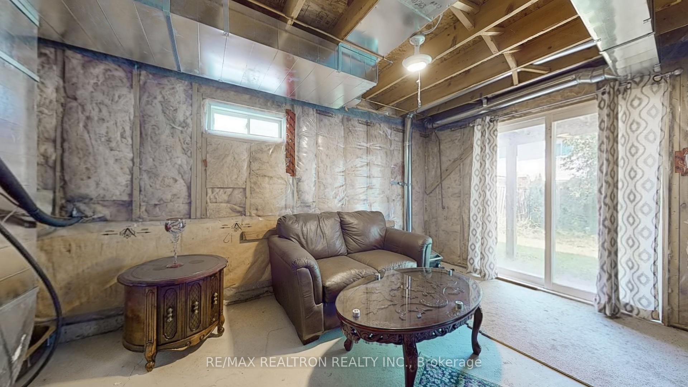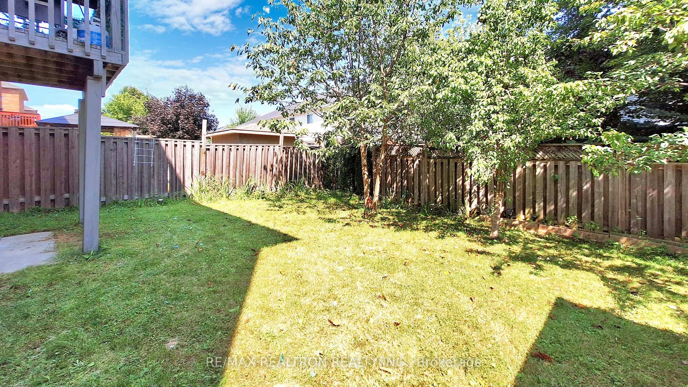$1,058,000
Available - For Sale
Listing ID: N9307306
81 Laurendale Ave , Georgina, L4P 4G3, Ontario
| Welcome to this stunning detached home nestled in a family-oriented neighborhood! This beautifully maintained 3-bedroom home boasts a spacious office area, perfect for working from home or study sessions. The great room impresses with its soaring ceilings and gleaming hardwood floors, creating a warm and inviting atmosphere. California shutters add an elegant touch throughout. The modern kitchen, complete with a breakfast area, opens to a lovely deckideal for morning coffees or evening BBQs. Cozy up by the living room fireplace on chilly nights or enjoy the convenience of a walkout basement for extra space and versatility. Located within walking distance to top-rated schools, this home is perfect for families looking for both comfort and convenience. Dont miss your chance to make this gem your own! |
| Extras: Stainless Steel Fridge, Microwave, Dishwasher, Stove, Washer & Dryer, Window Coverings, Light Fixtures, One Garage Door Remote |
| Price | $1,058,000 |
| Taxes: | $6115.80 |
| DOM | 73 |
| Occupancy by: | Vacant |
| Address: | 81 Laurendale Ave , Georgina, L4P 4G3, Ontario |
| Lot Size: | 40.03 x 100.07 (Feet) |
| Directions/Cross Streets: | The Queensway S & Ravenshoe Rd |
| Rooms: | 7 |
| Bedrooms: | 3 |
| Bedrooms +: | |
| Kitchens: | 1 |
| Family Room: | N |
| Basement: | Unfinished, W/O |
| Property Type: | Detached |
| Style: | 2-Storey |
| Exterior: | Brick |
| Garage Type: | Built-In |
| (Parking/)Drive: | Private |
| Drive Parking Spaces: | 2 |
| Pool: | None |
| Fireplace/Stove: | Y |
| Heat Source: | Gas |
| Heat Type: | Forced Air |
| Central Air Conditioning: | Central Air |
| Sewers: | Sewers |
| Water: | Municipal |
$
%
Years
This calculator is for demonstration purposes only. Always consult a professional
financial advisor before making personal financial decisions.
| Although the information displayed is believed to be accurate, no warranties or representations are made of any kind. |
| RE/MAX REALTRON REALTY INC. |
|
|

BEHZAD Rahdari
Broker
Dir:
416-301-7556
Bus:
416-222-8600
Fax:
416-222-1237
| Virtual Tour | Book Showing | Email a Friend |
Jump To:
At a Glance:
| Type: | Freehold - Detached |
| Area: | York |
| Municipality: | Georgina |
| Neighbourhood: | Keswick South |
| Style: | 2-Storey |
| Lot Size: | 40.03 x 100.07(Feet) |
| Tax: | $6,115.8 |
| Beds: | 3 |
| Baths: | 3 |
| Fireplace: | Y |
| Pool: | None |
Locatin Map:
Payment Calculator:

