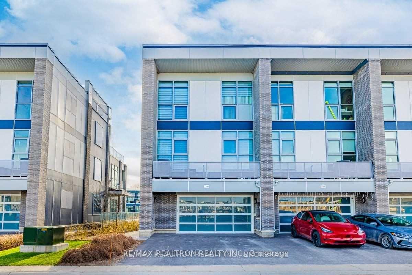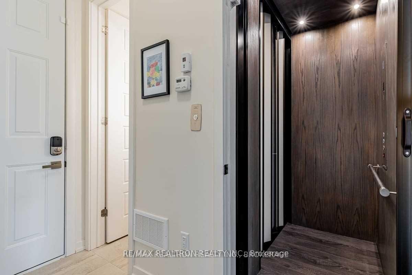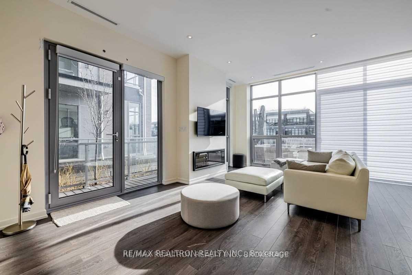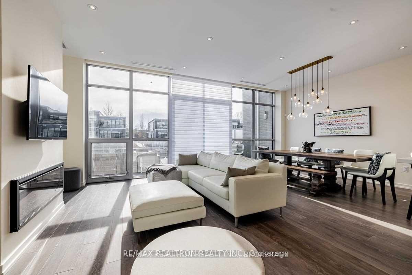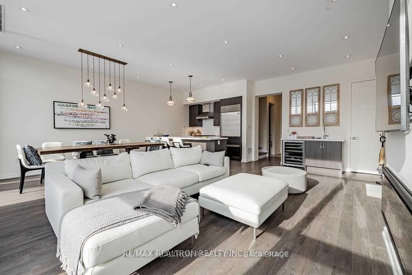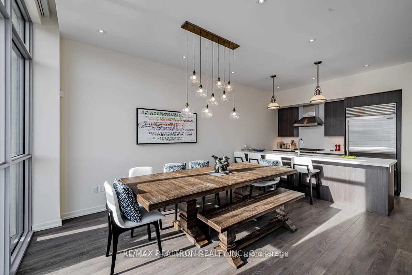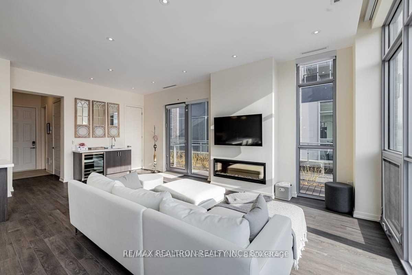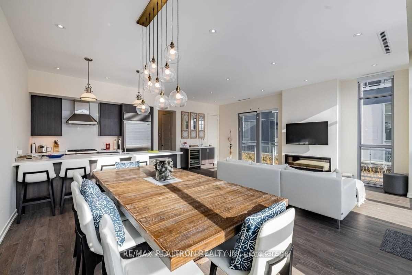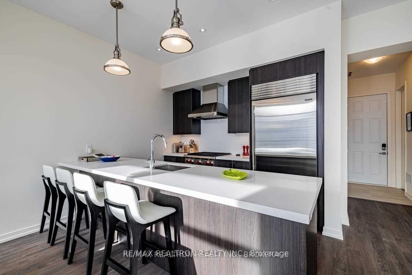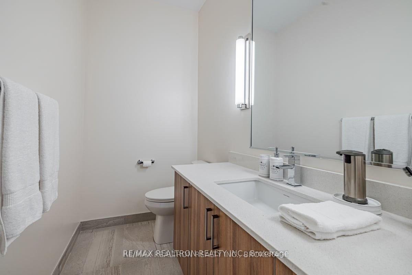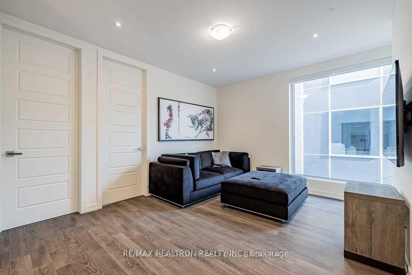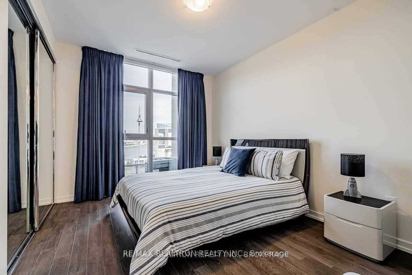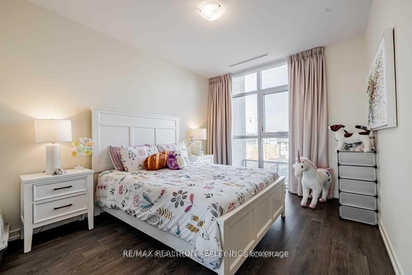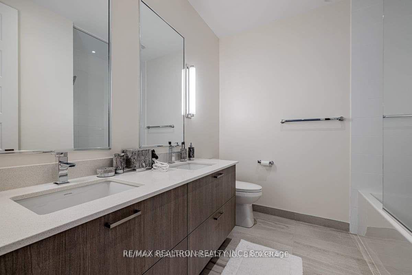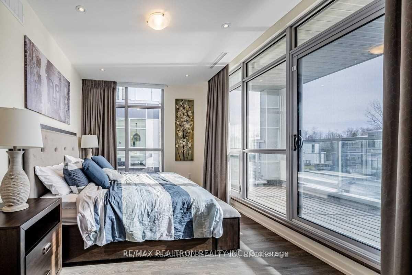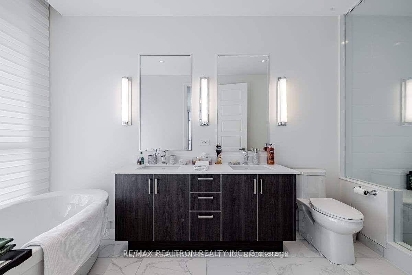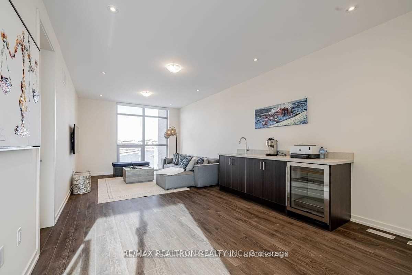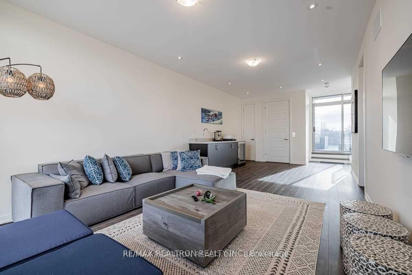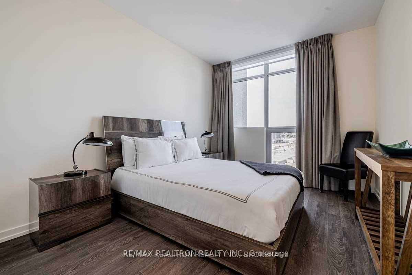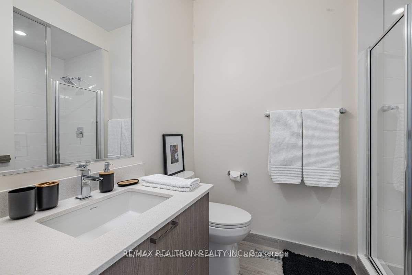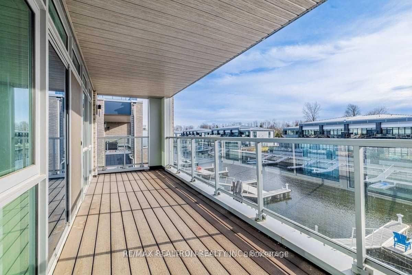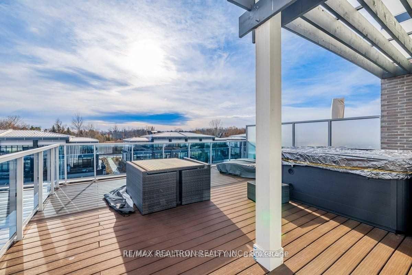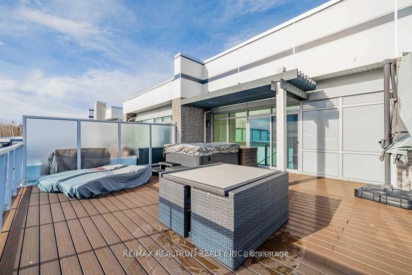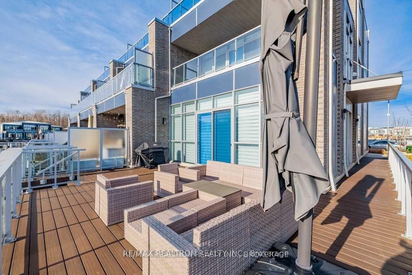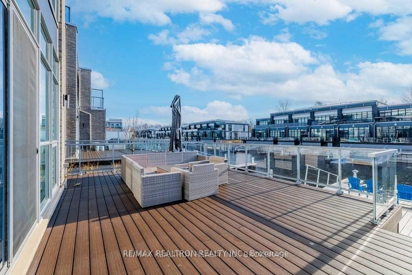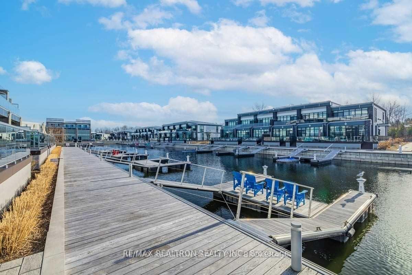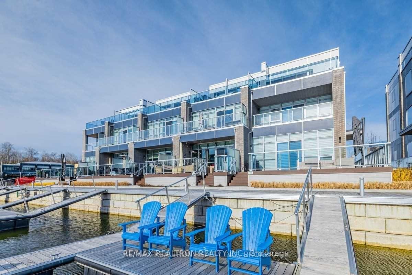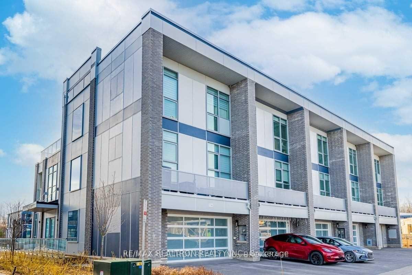$6,000
Available - For Rent
Listing ID: N9304690
3706 Ferretti Crt , Innisfil, L9S 0N6, Ontario
| *Exquisite 4-bdrm end unit townhome* South-facing 3-storey townhome with 2 primary bedrooms! Across from the Ferretti pool. Equipped with luxury (elevator, hot tub, furnished, decor!). Perfect space for sun lovers! Main floor open concept liv/din/kitchen. 2nd floor luxury primary bdrm with 5-pc Ensuite, two more bedrooms, and extra rec space. 3rd floor primary bdrm and entertainment/play area - hot tub and rooftop dream deck! Any term possible, accessible space. |
| Extras: Beautiful as shown. Across from Ferretti pool. View of the Pier/Boardwalk. Unique Space. Access passes $350/person for full homeowner access. |
| Price | $6,000 |
| DOM | 76 |
| Rental Application Required: | Y |
| Deposit Required: | Y |
| Credit Check: | Y |
| Employment Letter | Y |
| Lease Agreement | Y |
| References Required: | Y |
| Occupancy by: | Owner |
| Address: | 3706 Ferretti Crt , Innisfil, L9S 0N6, Ontario |
| Lot Size: | 29.00 x 85.00 (Feet) |
| Directions/Cross Streets: | Friday Harbour Resort |
| Rooms: | 7 |
| Bedrooms: | 4 |
| Bedrooms +: | |
| Kitchens: | 1 |
| Family Room: | Y |
| Basement: | None |
| Furnished: | Y |
| Approximatly Age: | 0-5 |
| Property Type: | Att/Row/Twnhouse |
| Style: | 3-Storey |
| Exterior: | Brick |
| Garage Type: | Built-In |
| (Parking/)Drive: | Available |
| Drive Parking Spaces: | 2 |
| Pool: | Inground |
| Private Entrance: | Y |
| Laundry Access: | Ensuite |
| Approximatly Age: | 0-5 |
| Approximatly Square Footage: | 2500-3000 |
| Property Features: | Campground |
| Common Elements Included: | Y |
| Parking Included: | Y |
| Fireplace/Stove: | N |
| Heat Source: | Gas |
| Heat Type: | Forced Air |
| Central Air Conditioning: | Central Air |
| Laundry Level: | Upper |
| Ensuite Laundry: | Y |
| Elevator Lift: | Y |
| Sewers: | Sewers |
| Water: | Municipal |
| Although the information displayed is believed to be accurate, no warranties or representations are made of any kind. |
| RE/MAX REALTRON REALTY INC. |
|
|

BEHZAD Rahdari
Broker
Dir:
416-301-7556
Bus:
416-222-8600
Fax:
416-222-1237
| Book Showing | Email a Friend |
Jump To:
At a Glance:
| Type: | Freehold - Att/Row/Twnhouse |
| Area: | Simcoe |
| Municipality: | Innisfil |
| Neighbourhood: | Rural Innisfil |
| Style: | 3-Storey |
| Lot Size: | 29.00 x 85.00(Feet) |
| Approximate Age: | 0-5 |
| Beds: | 4 |
| Baths: | 4 |
| Fireplace: | N |
| Pool: | Inground |
Locatin Map:

