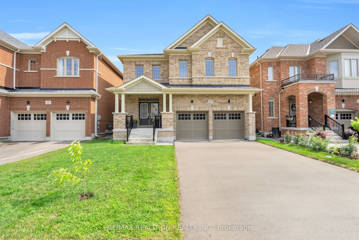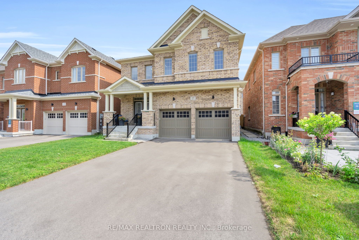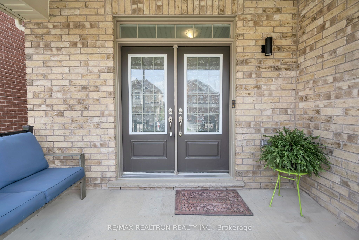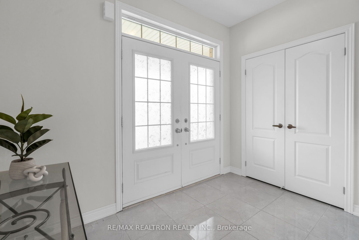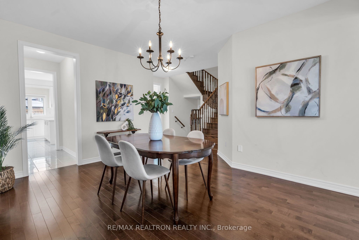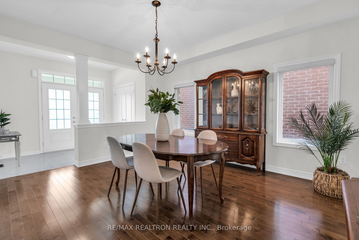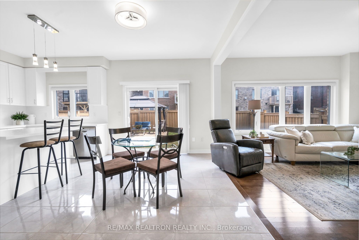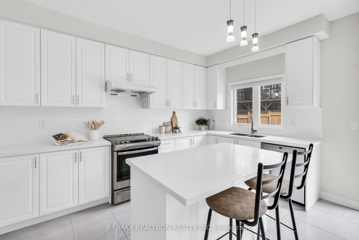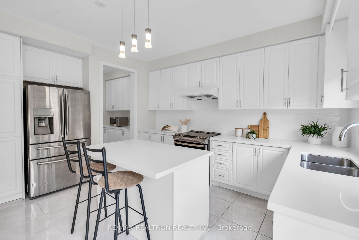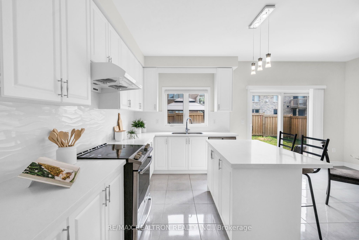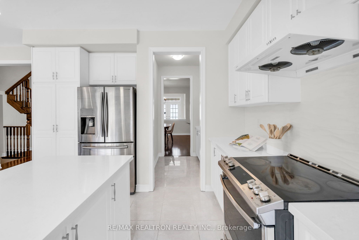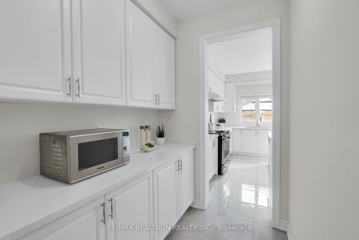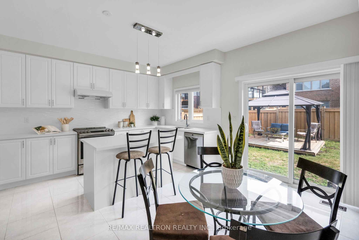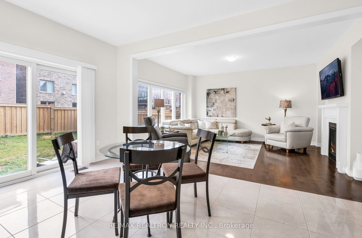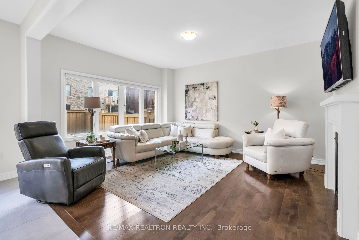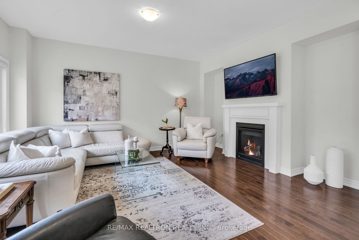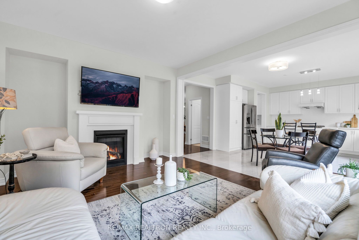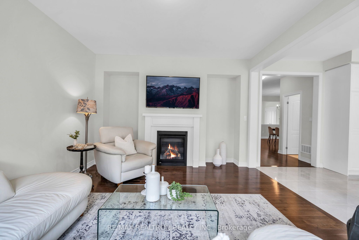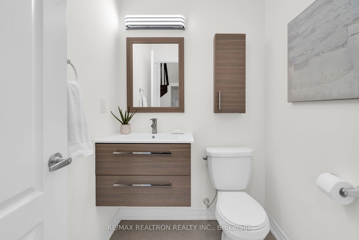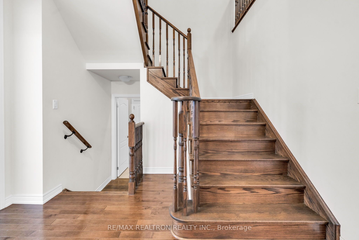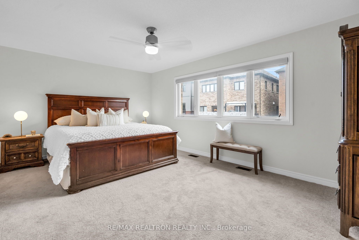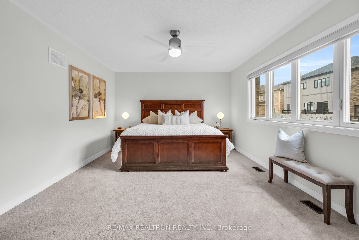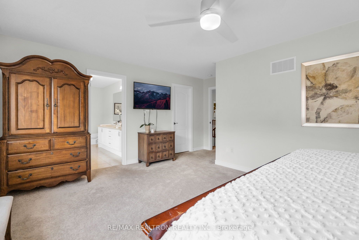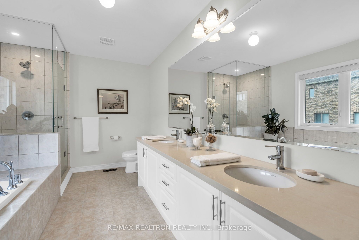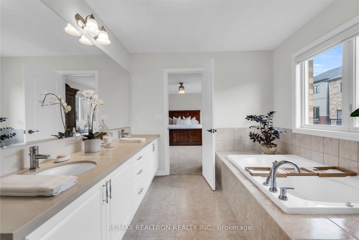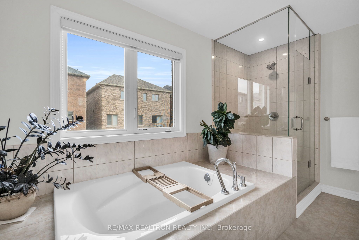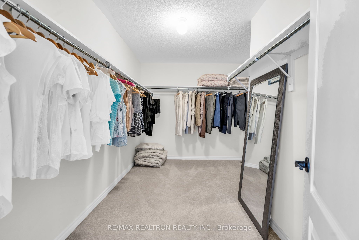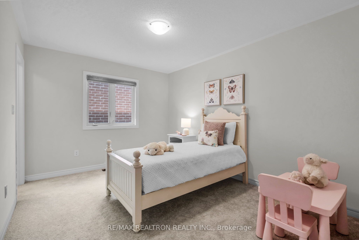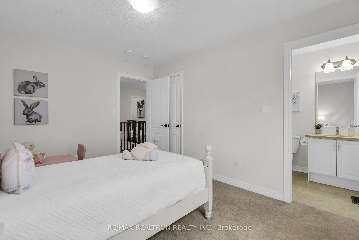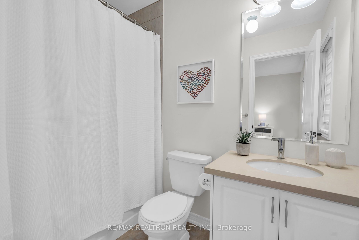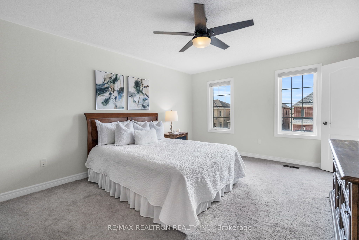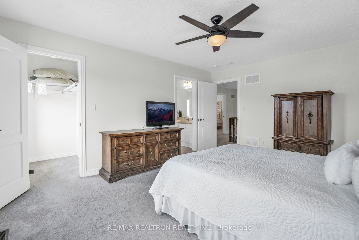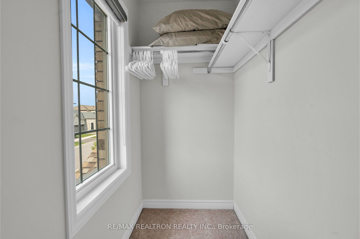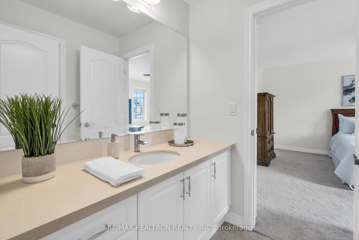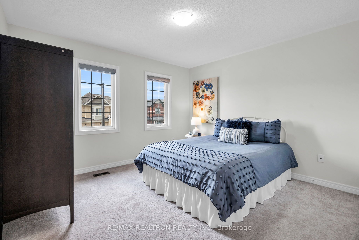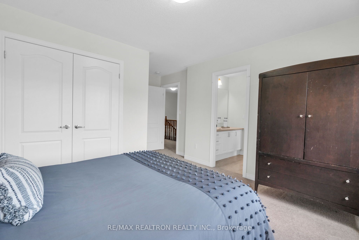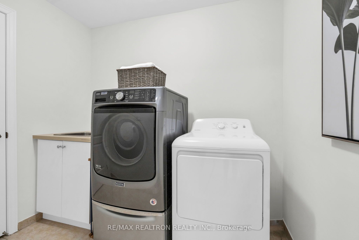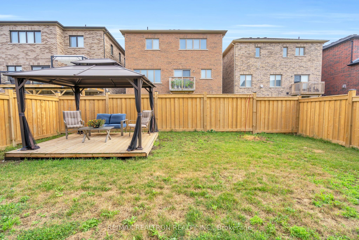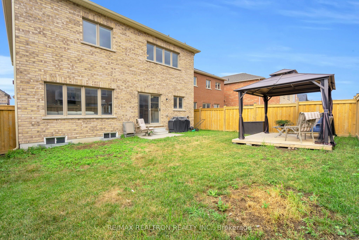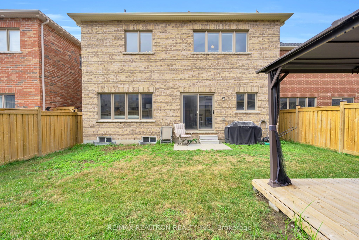$1,249,000
Available - For Sale
Listing ID: N9302493
27 Pietrowski Dr , Georgina, L4P 1J5, Ontario
| Welcome to 27 Pietrowski Drive and prepare to be WOWED! This stunning 4 bed, 4 bath home has so many features to fall in love with. The bright, functional layout boasts a spacious entryway, hardwood flooring, formal dining room, huge mudroom with garage access, family room with a gas fireplace and 9 ft smooth ceilings. The kitchen is equipped with stainless steel appliances, quartz countertops, large island and amazing butler pantry for even more storage and luxury. Upstairs you will find 4 very spacious bedrooms. The primary bedroom is bright and grand, with a huge walk-in closet and 5 piece ensuite. The 2nd bedroom is so large it could be considered another primary bedroom! All bedrooms have ensuites. The spacious laundry room is also located on the 2nd floor for added convenience and ease. The backyard has been fully fenced and is ready to be enjoyed with friends and family. Just minutes to schools, Lake Simcoe, beaches, grocery stores and restaurants. Approx 10 mins to Highway 404, this is an amazing area that will only continue to grow in popularity and fabulous amenities. |
| Extras: Built by award-winning Treasure Hill Homes, your dream home awaits! |
| Price | $1,249,000 |
| Taxes: | $6648.46 |
| DOM | 77 |
| Occupancy by: | Owner |
| Address: | 27 Pietrowski Dr , Georgina, L4P 1J5, Ontario |
| Lot Size: | 39.37 x 98.43 (Feet) |
| Directions/Cross Streets: | Church St and Woodbine Ave |
| Rooms: | 8 |
| Bedrooms: | 4 |
| Bedrooms +: | |
| Kitchens: | 1 |
| Family Room: | Y |
| Basement: | Full, Unfinished |
| Approximatly Age: | 0-5 |
| Property Type: | Detached |
| Style: | 2-Storey |
| Exterior: | Brick |
| Garage Type: | Built-In |
| (Parking/)Drive: | Private |
| Drive Parking Spaces: | 4 |
| Pool: | None |
| Approximatly Age: | 0-5 |
| Approximatly Square Footage: | 2500-3000 |
| Property Features: | Fenced Yard, Golf, Lake/Pond, Park, Rec Centre, School |
| Fireplace/Stove: | Y |
| Heat Source: | Gas |
| Heat Type: | Forced Air |
| Central Air Conditioning: | Central Air |
| Laundry Level: | Upper |
| Sewers: | Sewers |
| Water: | Municipal |
$
%
Years
This calculator is for demonstration purposes only. Always consult a professional
financial advisor before making personal financial decisions.
| Although the information displayed is believed to be accurate, no warranties or representations are made of any kind. |
| RE/MAX REALTRON REALTY INC. |
|
|

BEHZAD Rahdari
Broker
Dir:
416-301-7556
Bus:
416-222-8600
Fax:
416-222-1237
| Book Showing | Email a Friend |
Jump To:
At a Glance:
| Type: | Freehold - Detached |
| Area: | York |
| Municipality: | Georgina |
| Neighbourhood: | Keswick North |
| Style: | 2-Storey |
| Lot Size: | 39.37 x 98.43(Feet) |
| Approximate Age: | 0-5 |
| Tax: | $6,648.46 |
| Beds: | 4 |
| Baths: | 4 |
| Fireplace: | Y |
| Pool: | None |
Locatin Map:
Payment Calculator:

