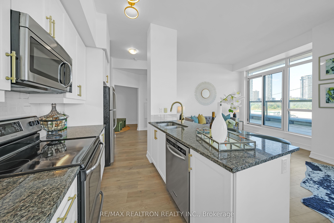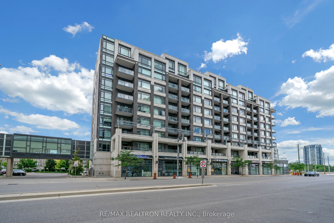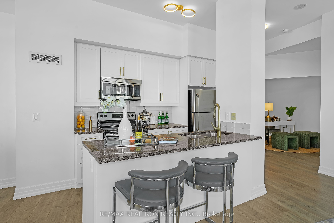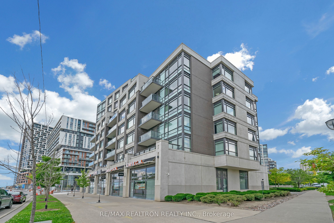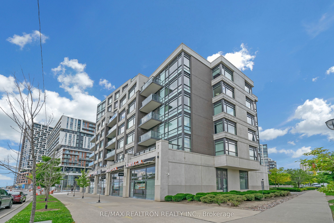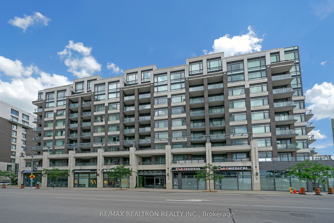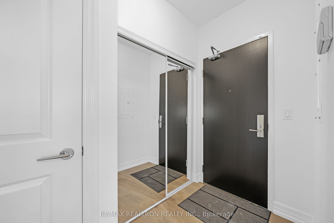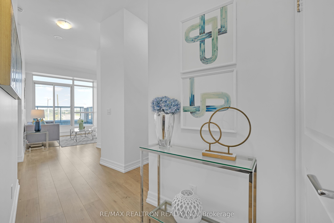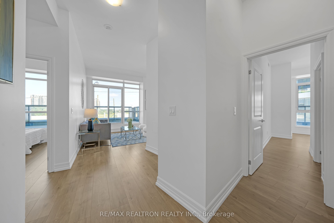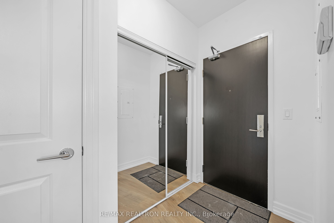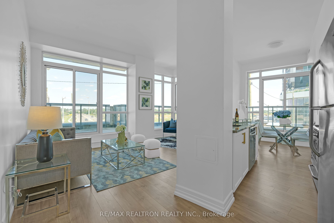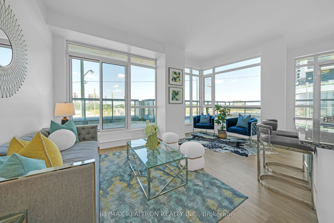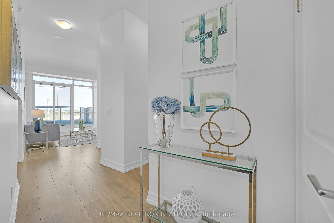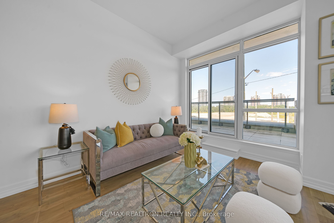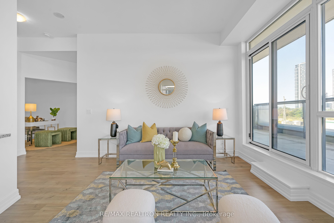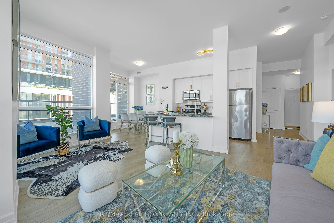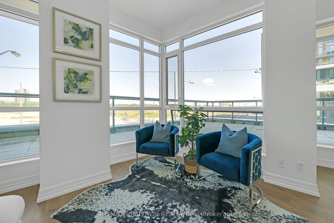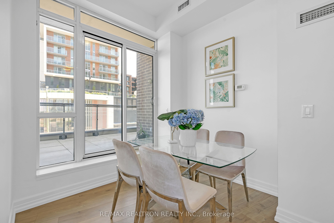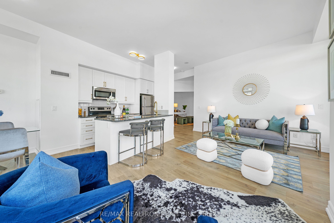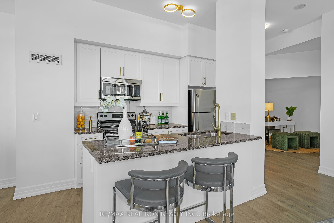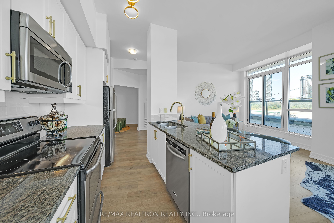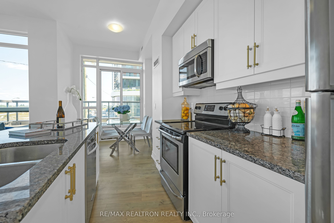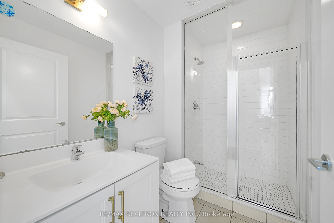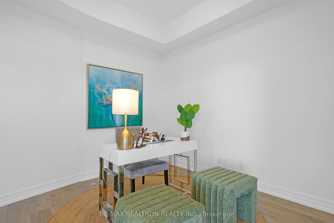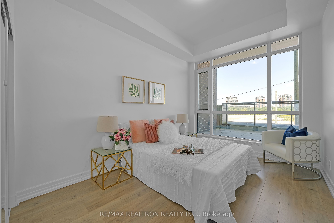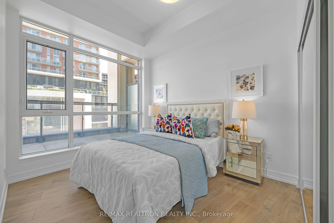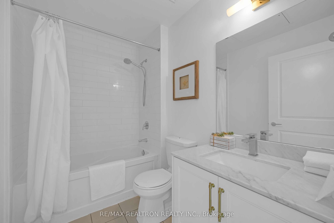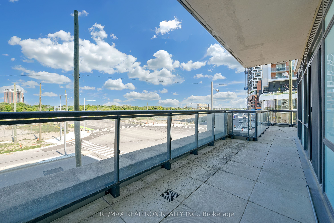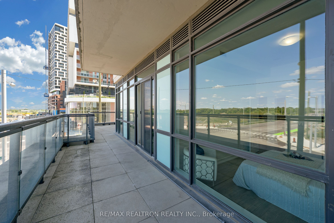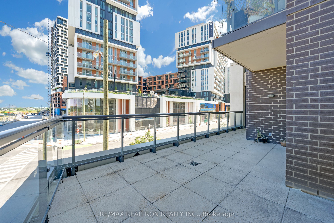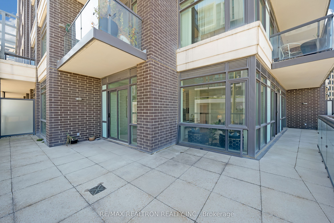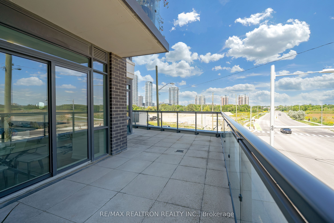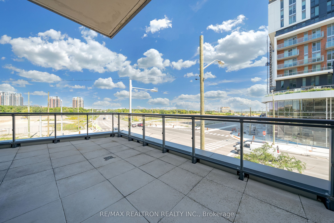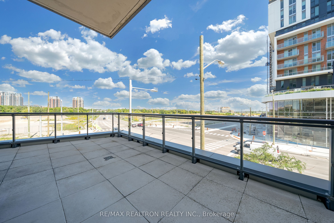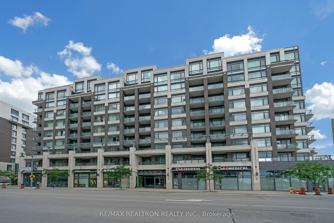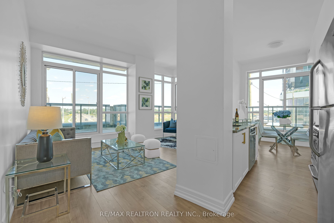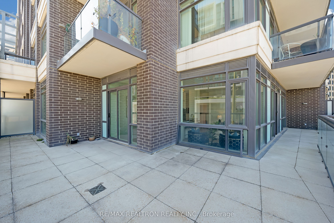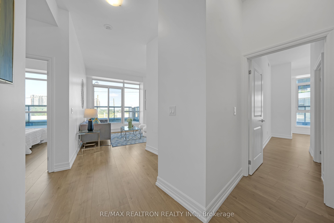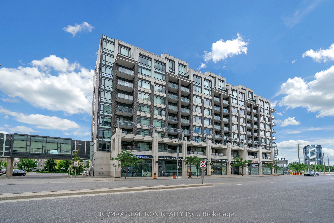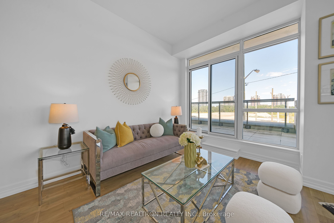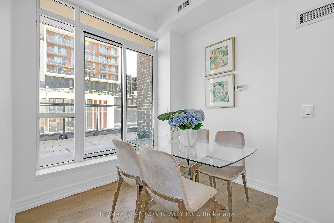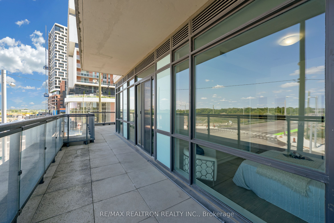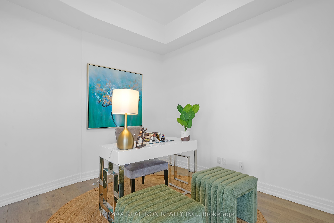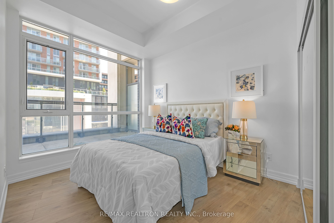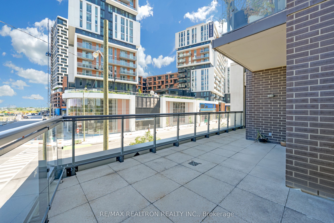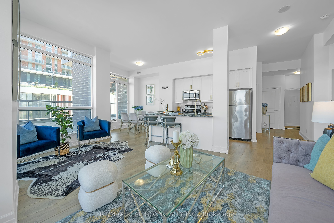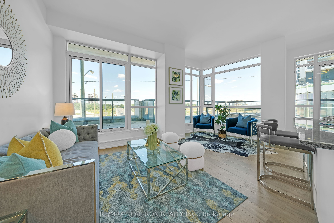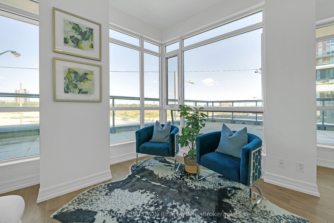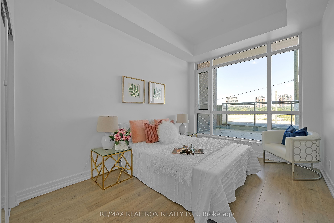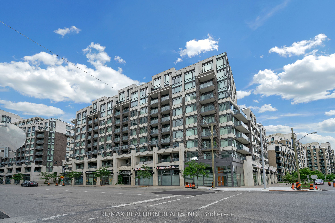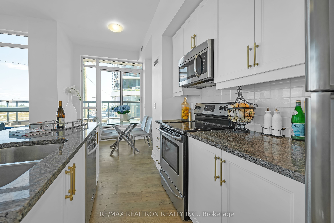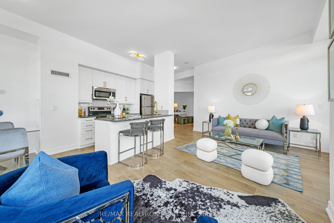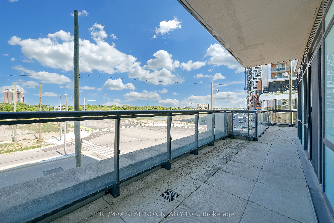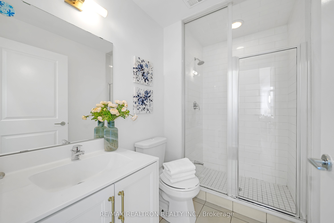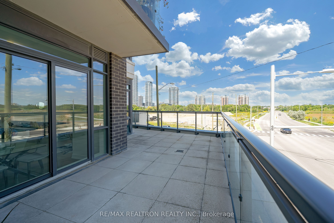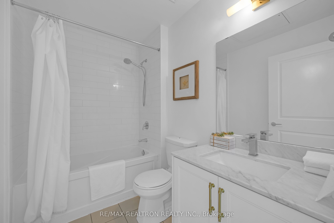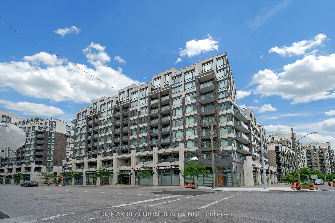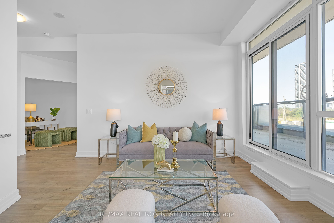$918,000
Available - For Sale
Listing ID: N9300181
8130 Birchmount Rd , Unit 206, Markham, L6G 0E4, Ontario
| Luxurious Nexus Condo in the Heart of Downtown Markham! Spanning over 1,133 sqft, this spacious 2+1 bedroom, 2 full bath corner unit offers an extra-large terrace with unobstructed northeast views, flooding the space with natural light. Features include laminated flooring throughout, quartz countertops with an integrated breakfast bar, a primary bedroom with a 4-piece ensuite and double closet overlooking the terrace, a second bedroom with a large closet, and a generously-sized den perfect for a home office or guest room. Prime location within walking distance to Downtown Markham's banks, restaurants, shops, VIP Cineplex, and more, and just minutes from Hwy 404/407, GO Train station, and YMCA. |
| Mortgage: TAC |
| Extras: All Existing Appliances, Washer and Dryer, ELFs |
| Price | $918,000 |
| Taxes: | $3415.49 |
| Maintenance Fee: | 893.15 |
| Occupancy by: | Vacant |
| Address: | 8130 Birchmount Rd , Unit 206, Markham, L6G 0E4, Ontario |
| Province/State: | Ontario |
| Property Management | Remington Facilities Management |
| Condo Corporation No | YRSCC |
| Level | 2 |
| Unit No | 30 |
| Directions/Cross Streets: | Birchmount Rd / Enterprise Blvd |
| Rooms: | 6 |
| Bedrooms: | 2 |
| Bedrooms +: | 1 |
| Kitchens: | 1 |
| Family Room: | Y |
| Basement: | None |
| Approximatly Age: | 6-10 |
| Property Type: | Condo Apt |
| Style: | Apartment |
| Exterior: | Brick, Stone |
| Garage Type: | Underground |
| Garage(/Parking)Space: | 1.00 |
| Drive Parking Spaces: | 0 |
| Park #1 | |
| Parking Spot: | 173 |
| Parking Type: | Owned |
| Legal Description: | C |
| Exposure: | Ne |
| Balcony: | Terr |
| Locker: | Owned |
| Pet Permited: | Restrict |
| Retirement Home: | N |
| Approximatly Age: | 6-10 |
| Approximatly Square Footage: | 1000-1199 |
| Maintenance: | 893.15 |
| CAC Included: | Y |
| Water Included: | Y |
| Common Elements Included: | Y |
| Heat Included: | Y |
| Parking Included: | Y |
| Building Insurance Included: | Y |
| Fireplace/Stove: | N |
| Heat Source: | Gas |
| Heat Type: | Forced Air |
| Central Air Conditioning: | Central Air |
| Laundry Level: | Main |
$
%
Years
This calculator is for demonstration purposes only. Always consult a professional
financial advisor before making personal financial decisions.
| Although the information displayed is believed to be accurate, no warranties or representations are made of any kind. |
| RE/MAX REALTRON REALTY INC. |
|
|

BEHZAD Rahdari
Broker
Dir:
416-301-7556
Bus:
416-222-8600
Fax:
416-222-1237
| Virtual Tour | Book Showing | Email a Friend |
Jump To:
At a Glance:
| Type: | Condo - Condo Apt |
| Area: | York |
| Municipality: | Markham |
| Neighbourhood: | Unionville |
| Style: | Apartment |
| Approximate Age: | 6-10 |
| Tax: | $3,415.49 |
| Maintenance Fee: | $893.15 |
| Beds: | 2+1 |
| Baths: | 2 |
| Garage: | 1 |
| Fireplace: | N |
Locatin Map:
Payment Calculator:

