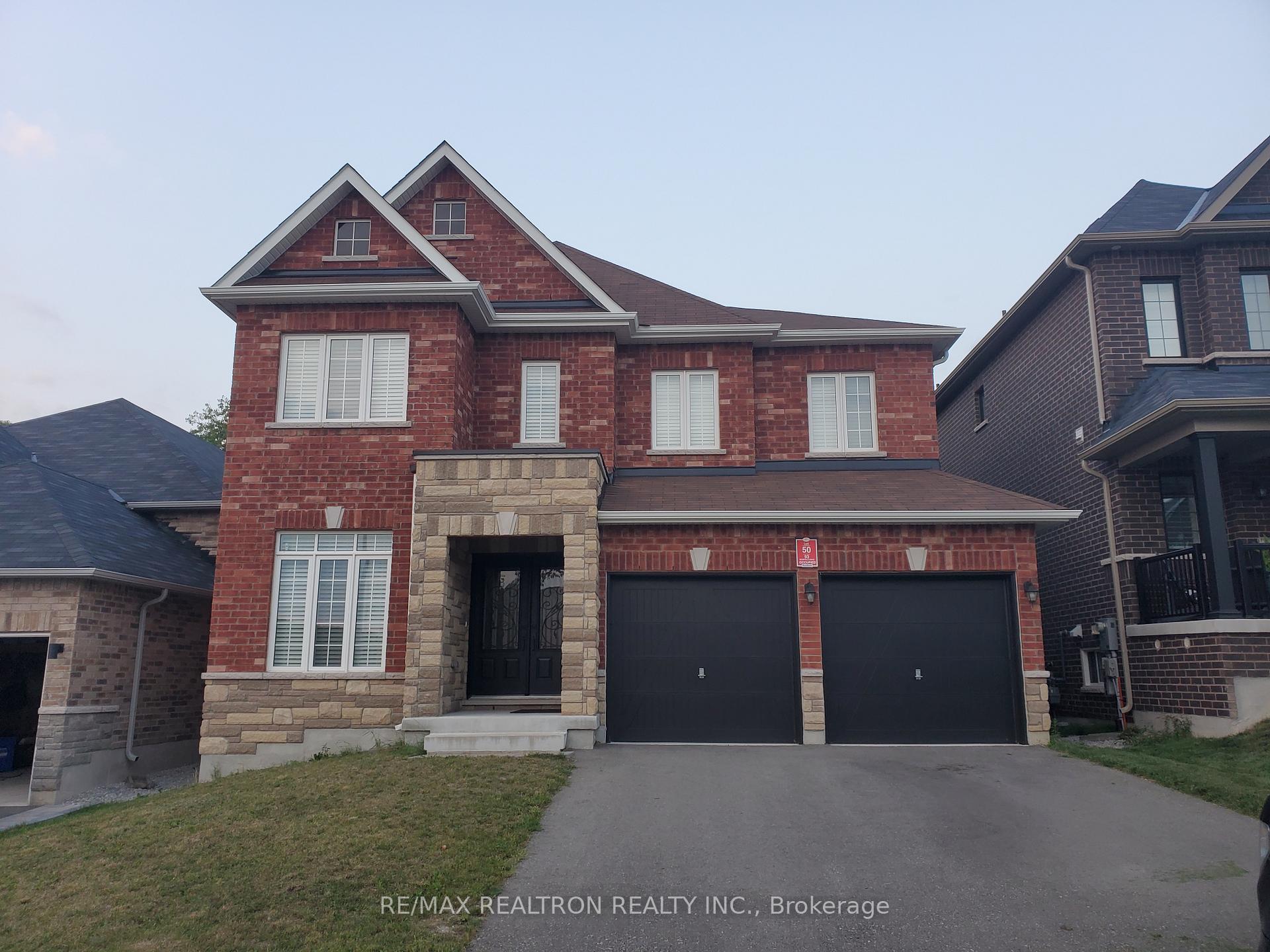$1,650,000
Available - For Sale
Listing ID: S9271655
93 Muirfield Dr , Barrie, L4N 5S4, Ontario

| The Perfect 4 Bedroom Detach Family Home * Backing On To Ardagh Bluffs *All Brick & Stone Exterior W/ Beautiful Curb Appeal * 3230 Sqft Above Grade * 4 Years New * Sun-Filled Beautifully Renovated Eat-In Kitchen W/ Quartz Counters , Extended Cabinetry , Centre Island & Large Breakfast Area To Backyard * Spacious Family Room W/ Gas Fireplace + Large Windows * Separate Dining W/ Hardwood Flooring * Office On Main Floor * 9FT Ceilings * Oversized Primary Room W/ 2 Large Walk-In Closets + Spa Like 6 PC Ensuite * All Rooms W/ Ensuite * Separate Entrance Door To Basement * Walking Distance To Trails, Parks & Mins To Hwy 400, Shopping Plazas, Go Train, Schools & More! * |
| Extras: All Light Fixtures, All Kitchen Appliances, All Window Coverings, Washer & Dryer |
| Price | $1,650,000 |
| Taxes: | $8485.92 |
| DOM | 86 |
| Occupancy by: | Owner |
| Address: | 93 Muirfield Dr , Barrie, L4N 5S4, Ontario |
| Lot Size: | 41.57 x 147.67 (Feet) |
| Directions/Cross Streets: | Hwy 27 & Muirfield |
| Rooms: | 11 |
| Bedrooms: | 4 |
| Bedrooms +: | |
| Kitchens: | 1 |
| Family Room: | Y |
| Basement: | Unfinished |
| Property Type: | Detached |
| Style: | 2-Storey |
| Exterior: | Brick, Stone |
| Garage Type: | Built-In |
| (Parking/)Drive: | Private |
| Drive Parking Spaces: | 2 |
| Pool: | None |
| Approximatly Square Footage: | 3000-3500 |
| Fireplace/Stove: | Y |
| Heat Source: | Gas |
| Heat Type: | Forced Air |
| Central Air Conditioning: | Central Air |
| Sewers: | Sewers |
| Water: | Municipal |
$
%
Years
This calculator is for demonstration purposes only. Always consult a professional
financial advisor before making personal financial decisions.
| Although the information displayed is believed to be accurate, no warranties or representations are made of any kind. |
| RE/MAX REALTRON REALTY INC. |
|
|

BEHZAD Rahdari
Broker
Dir:
416-301-7556
Bus:
416-222-8600
Fax:
416-222-1237
| Book Showing | Email a Friend |
Jump To:
At a Glance:
| Type: | Freehold - Detached |
| Area: | Simcoe |
| Municipality: | Barrie |
| Neighbourhood: | Ardagh |
| Style: | 2-Storey |
| Lot Size: | 41.57 x 147.67(Feet) |
| Tax: | $8,485.92 |
| Beds: | 4 |
| Baths: | 4 |
| Fireplace: | Y |
| Pool: | None |
Locatin Map:
Payment Calculator:



