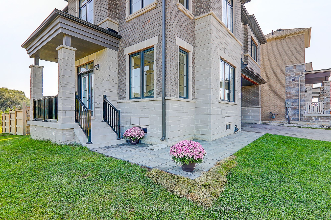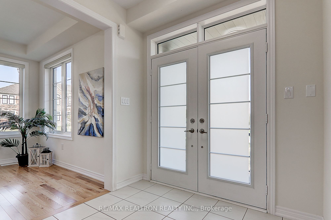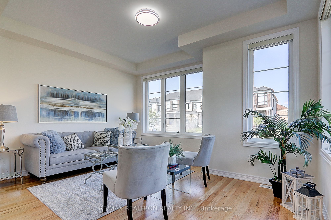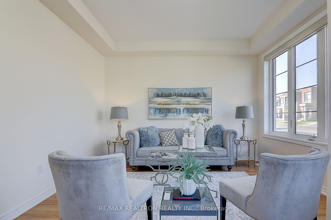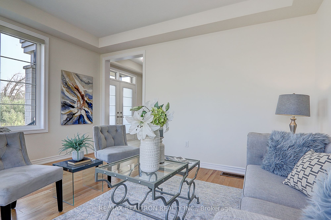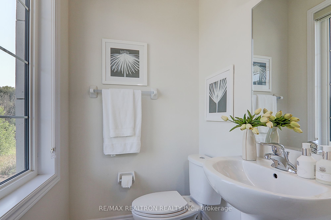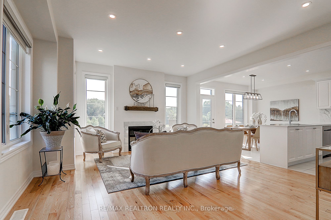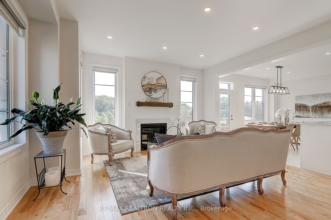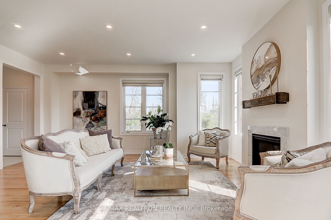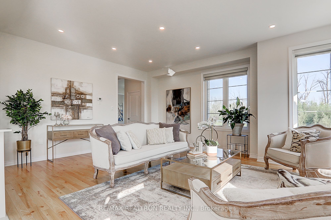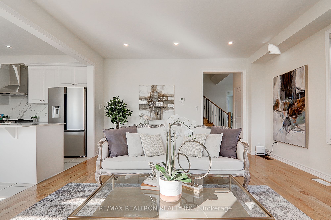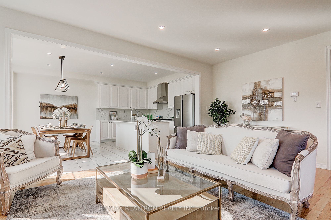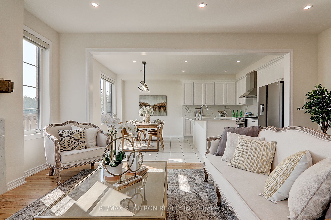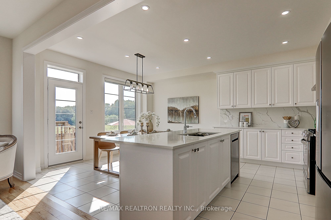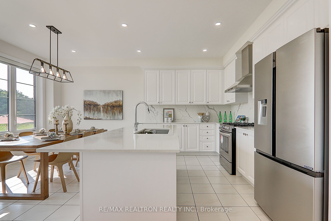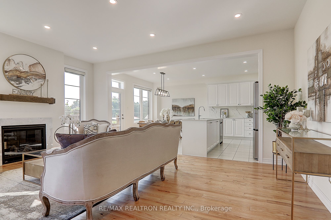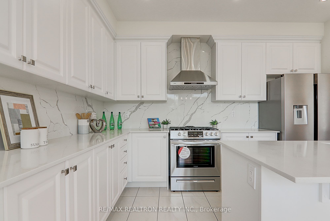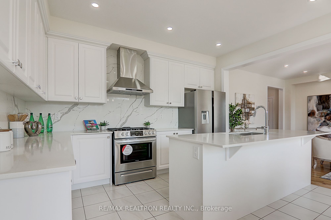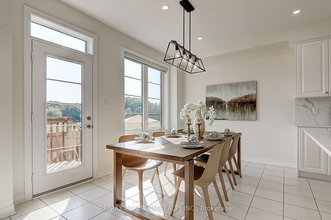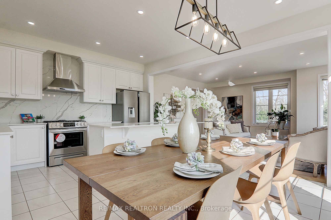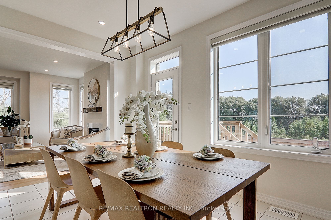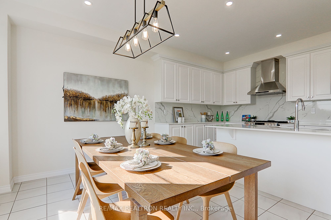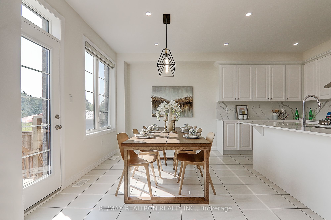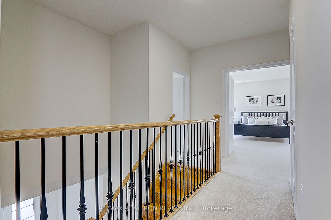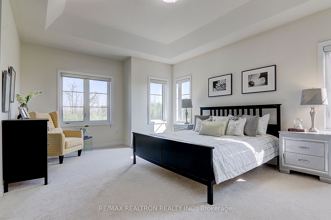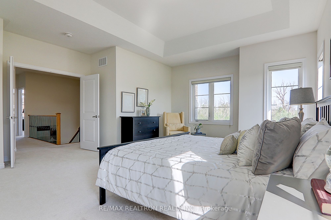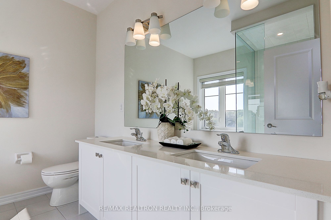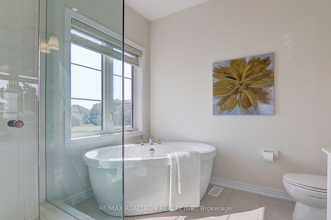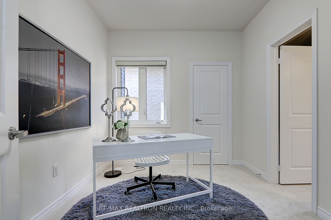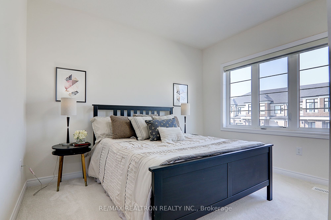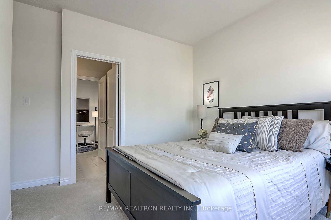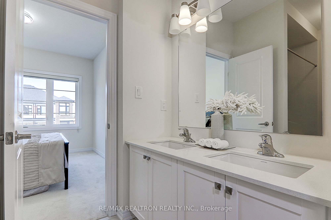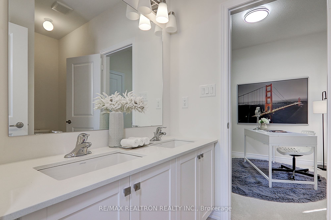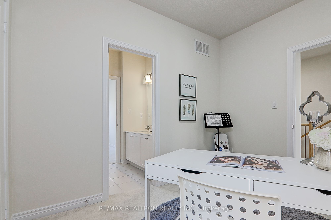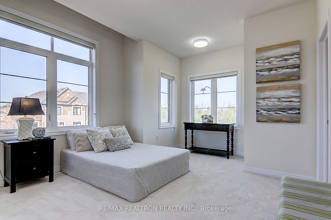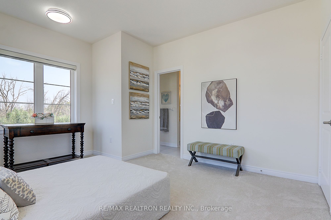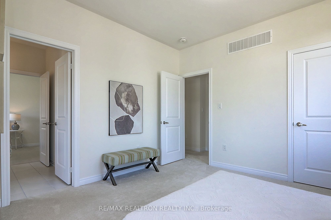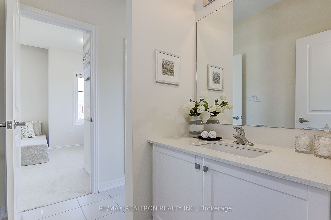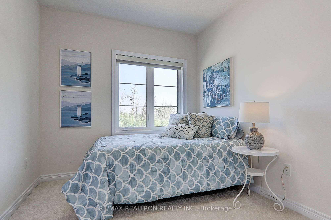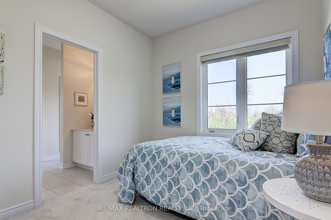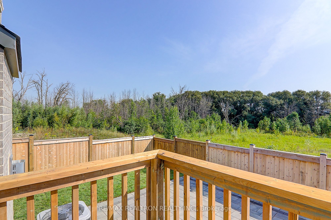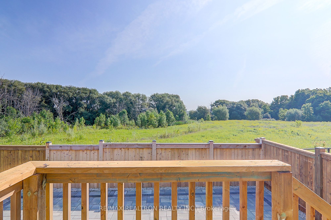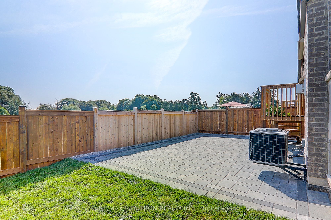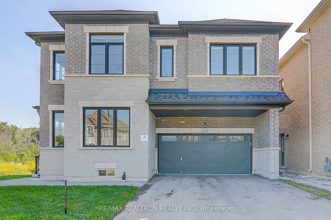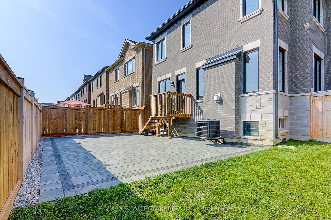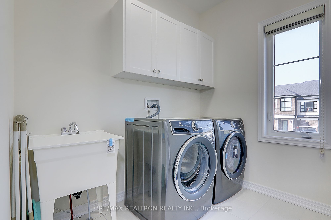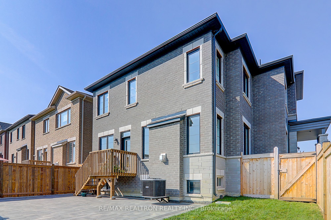$1,988,888
Available - For Sale
Listing ID: N9271089
175 Bawden Dr , Richmond Hill, L4S 1N5, Ontario
| Premium Lot Back On Green Nestled in Prestigious Richmond Hill Neighborhood. Less than Three Years New, 5 Large Bedroom with Ensuites Or Semi Ensuites. Boasts 9 Feet High Ceiling On Both Main and 2nd Floor, Especially 10 Feet Ceiling in Primary Bedroom. Open Concept Kitchen & Great Room With Fireplace, Separate Living Room On Main. Upgraded Quartz countertops in All Bathrooms, Frameless Glass Showing in Master Ensuite, Gas Stove, Quartz Backsplash, Pot Lights Throughout on Main Floor, Electronic Zebra Blinds On Main Floor with Control. Laundry Room On 2nd Floor With Windows. Bright Sun-Kissing Basement. Professional Landscape and Interlock! Minutes From Hwy 404, Community Centre, School, Library, Costco, Home Depot, Shops, Restaurants, and Many Other Amenities. A Must See and Buy!!! |
| Extras: Ceramics And Hardwood Flooring, Oak Staircase And Granite Counters In The Kitchen. |
| Price | $1,988,888 |
| Taxes: | $8218.09 |
| DOM | 86 |
| Occupancy by: | Owner |
| Address: | 175 Bawden Dr , Richmond Hill, L4S 1N5, Ontario |
| Lot Size: | 46.59 x 86.58 (Feet) |
| Directions/Cross Streets: | Leslie St And Elgin Mills Rd |
| Rooms: | 12 |
| Bedrooms: | 5 |
| Bedrooms +: | |
| Kitchens: | 1 |
| Family Room: | Y |
| Basement: | Full, Unfinished |
| Property Type: | Detached |
| Style: | 2-Storey |
| Exterior: | Brick |
| Garage Type: | Built-In |
| (Parking/)Drive: | Pvt Double |
| Drive Parking Spaces: | 2 |
| Pool: | None |
| Approximatly Square Footage: | 2500-3000 |
| Fireplace/Stove: | Y |
| Heat Source: | Gas |
| Heat Type: | Forced Air |
| Central Air Conditioning: | Central Air |
| Sewers: | Sewers |
| Water: | Municipal |
$
%
Years
This calculator is for demonstration purposes only. Always consult a professional
financial advisor before making personal financial decisions.
| Although the information displayed is believed to be accurate, no warranties or representations are made of any kind. |
| RE/MAX REALTRON REALTY INC. |
|
|

BEHZAD Rahdari
Broker
Dir:
416-301-7556
Bus:
416-222-8600
Fax:
416-222-1237
| Virtual Tour | Book Showing | Email a Friend |
Jump To:
At a Glance:
| Type: | Freehold - Detached |
| Area: | York |
| Municipality: | Richmond Hill |
| Neighbourhood: | Rural Richmond Hill |
| Style: | 2-Storey |
| Lot Size: | 46.59 x 86.58(Feet) |
| Tax: | $8,218.09 |
| Beds: | 5 |
| Baths: | 4 |
| Fireplace: | Y |
| Pool: | None |
Locatin Map:
Payment Calculator:

