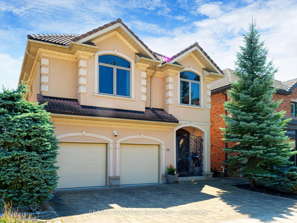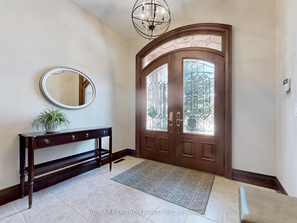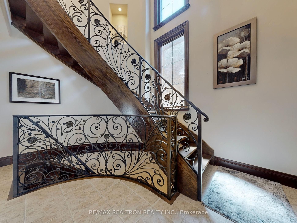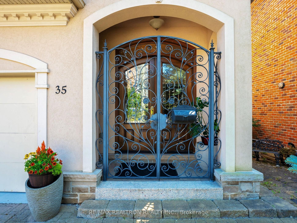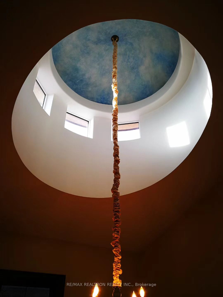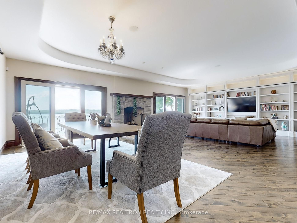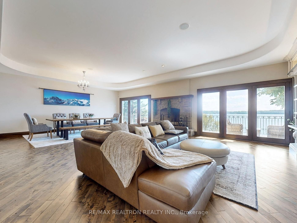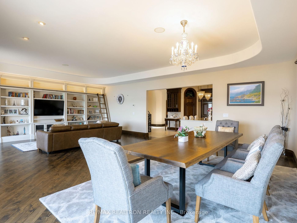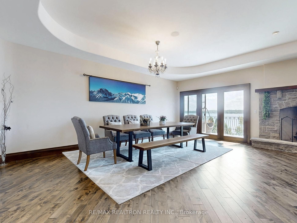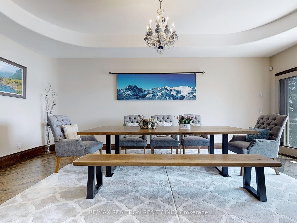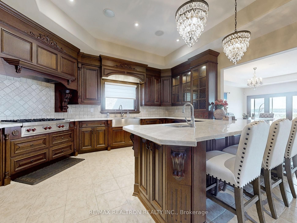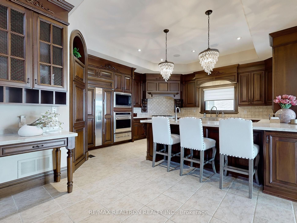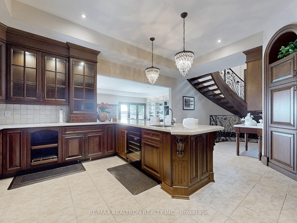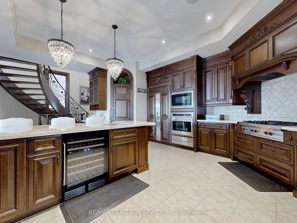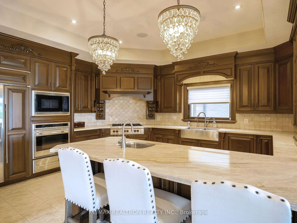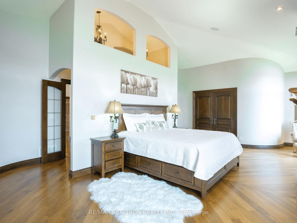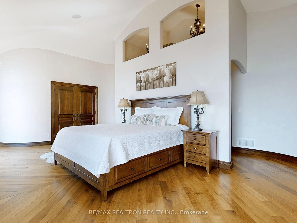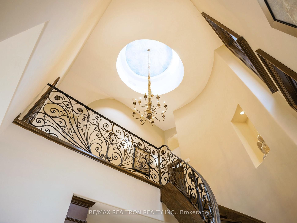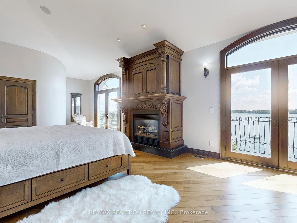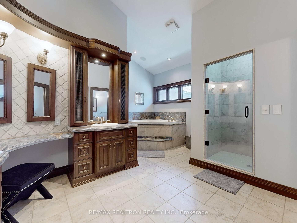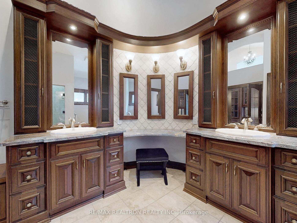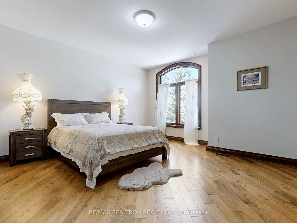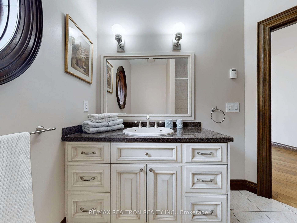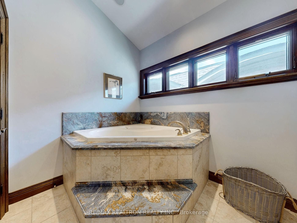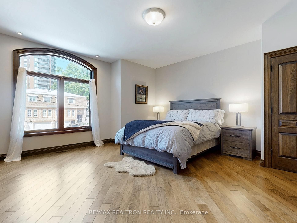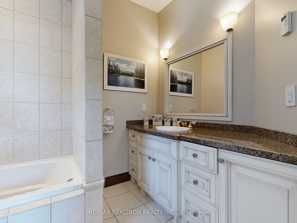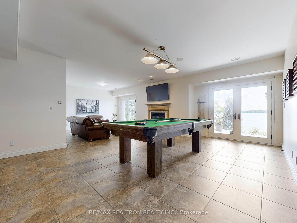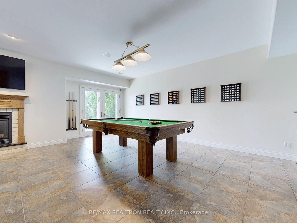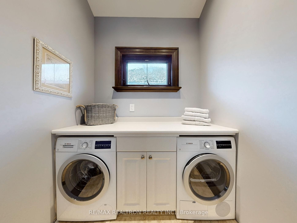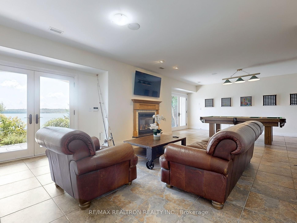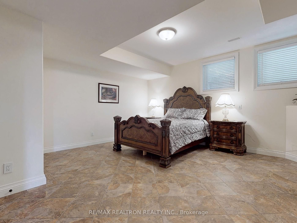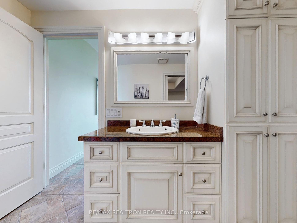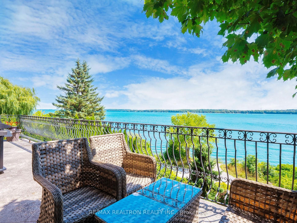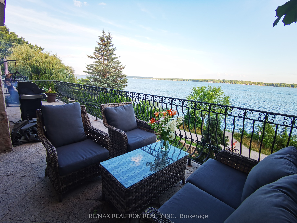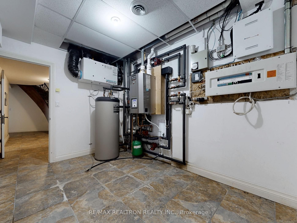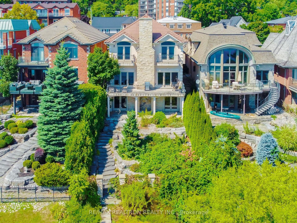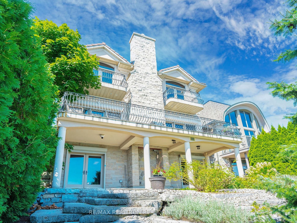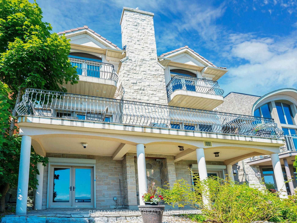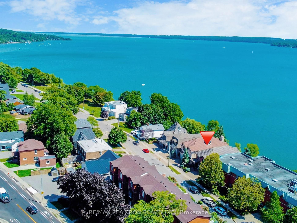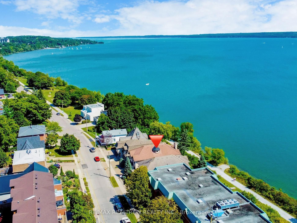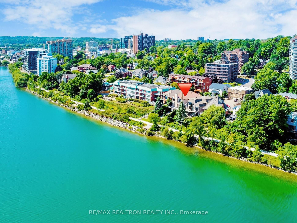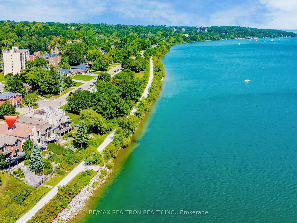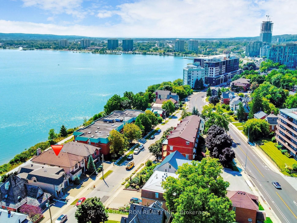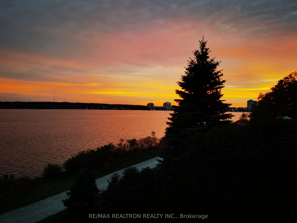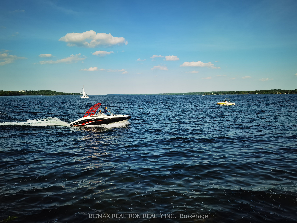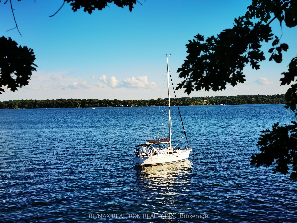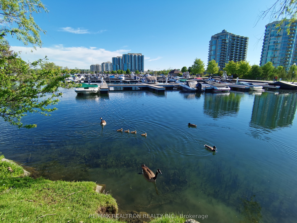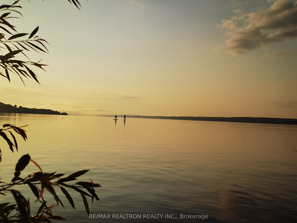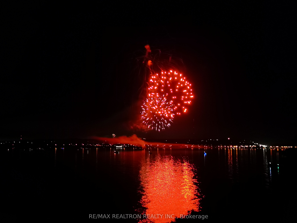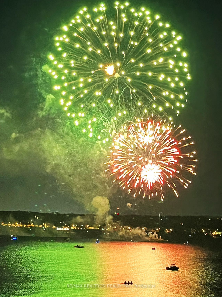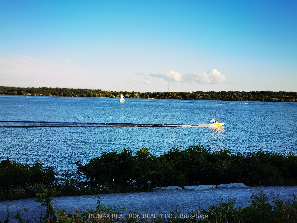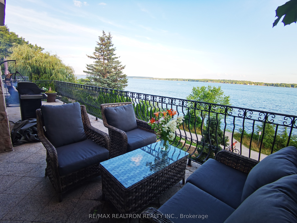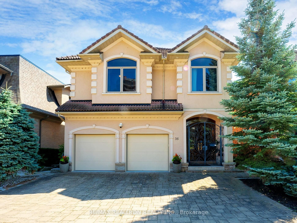$2,080,000
Available - For Sale
Listing ID: S9266750
35 Kempenfelt Dr , Barrie, L4M 1B8, Ontario
| The location could not be more perfect. Sweeping views of Kempenfelt Bay, but just steps to downtown shops, patios and cafes. This European-inspired 5,000+ square foot luxury home includes 4-ensuite bedrooms and Bay-facing walkouts on 3 levels. It was custom built to a very exacting standard, with no expense spared; exquisite terraced landscaping features huge local limestone slabs. Finishings include rare granites, mahogany woodwork, an opulent spiral wood & wrought iron staircase, 3/4" walnut hardwood flooring and imported tile. Banks of Ripla windows and doors face the Bay, opening onto a grand terrace and suffusing the expansive rooms in light. The open-concept kitchen is over-the-top with jaw-dropping millwork, clean quartz countertops, high-end appliances and space galore. It opens onto a massive great room with grand stone fireplace and custom library wall. A huge Master includes a fireplace and a spa-like 7-piece ensuite with steam room & walkout to balcony. With radiant heat in tile floors, the 1,700 square foot lower level with walkout is ideal for gym & home theater or as a separate suite. The view is splendid, with gated access to the Waterfront Trail & shoreline. Enjoy all that both the city's downtown and the Bay have to offer, at your doorstep. |
| Extras: No Expense Spared. Bespoke Terraced Landscaping, Huge Limestone Slabs. Finishings Incl Truly Incredible Custom Kitchen, Library, Spiral Wood/Wrought Iron Staircase, Walnut Hardwood & Imported Tile |
| Price | $2,080,000 |
| Taxes: | $15659.02 |
| DOM | 102 |
| Occupancy by: | Owner |
| Address: | 35 Kempenfelt Dr , Barrie, L4M 1B8, Ontario |
| Lot Size: | 40.78 x 125.49 (Feet) |
| Directions/Cross Streets: | Dunlop St E To Kempenfelt Dr |
| Rooms: | 6 |
| Rooms +: | 3 |
| Bedrooms: | 3 |
| Bedrooms +: | 1 |
| Kitchens: | 1 |
| Family Room: | Y |
| Basement: | Fin W/O, Finished |
| Approximatly Age: | 6-15 |
| Property Type: | Detached |
| Style: | 2-Storey |
| Exterior: | Stucco/Plaster |
| Garage Type: | Attached |
| (Parking/)Drive: | Pvt Double |
| Drive Parking Spaces: | 2 |
| Pool: | None |
| Approximatly Age: | 6-15 |
| Approximatly Square Footage: | 3500-5000 |
| Property Features: | Beach, Clear View, Golf, Hospital, Marina, Park |
| Fireplace/Stove: | Y |
| Heat Source: | Gas |
| Heat Type: | Forced Air |
| Central Air Conditioning: | Central Air |
| Laundry Level: | Upper |
| Sewers: | Sewers |
| Water: | Municipal |
$
%
Years
This calculator is for demonstration purposes only. Always consult a professional
financial advisor before making personal financial decisions.
| Although the information displayed is believed to be accurate, no warranties or representations are made of any kind. |
| RE/MAX REALTRON REALTY INC. |
|
|

BEHZAD Rahdari
Broker
Dir:
416-301-7556
Bus:
416-222-8600
Fax:
416-222-1237
| Virtual Tour | Book Showing | Email a Friend |
Jump To:
At a Glance:
| Type: | Freehold - Detached |
| Area: | Simcoe |
| Municipality: | Barrie |
| Neighbourhood: | City Centre |
| Style: | 2-Storey |
| Lot Size: | 40.78 x 125.49(Feet) |
| Approximate Age: | 6-15 |
| Tax: | $15,659.02 |
| Beds: | 3+1 |
| Baths: | 5 |
| Fireplace: | Y |
| Pool: | None |
Locatin Map:
Payment Calculator:

