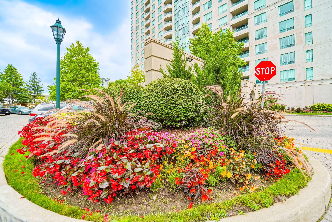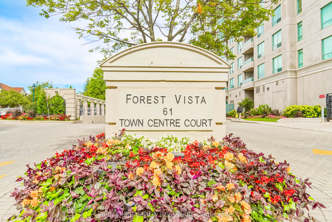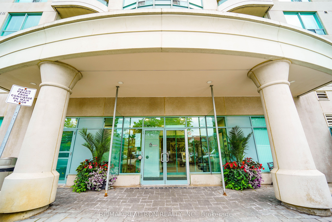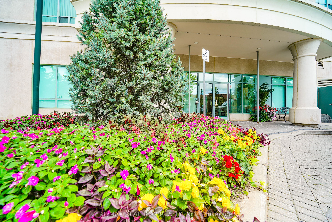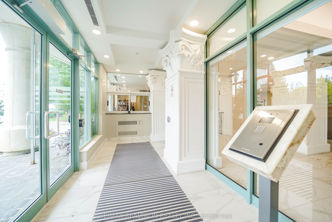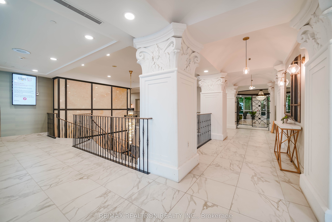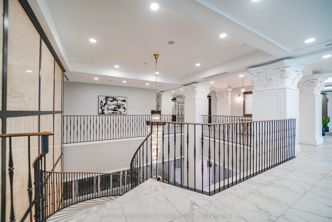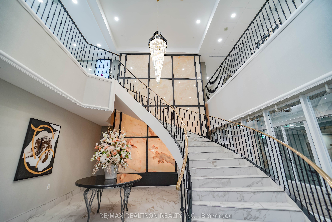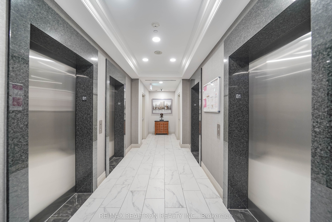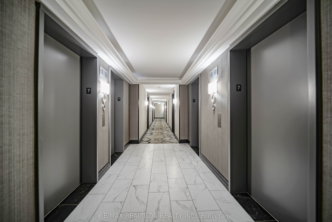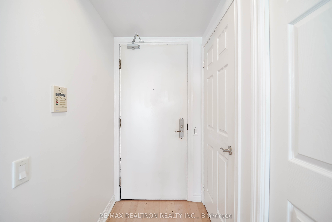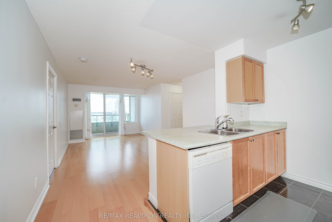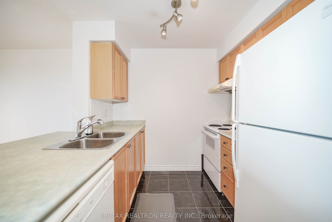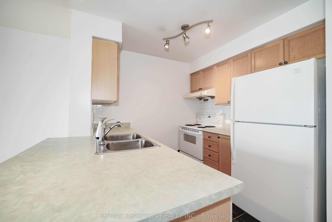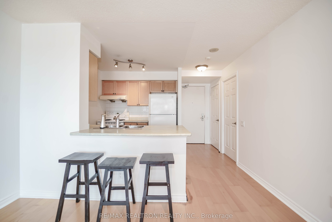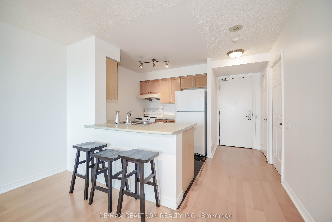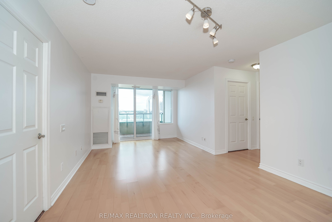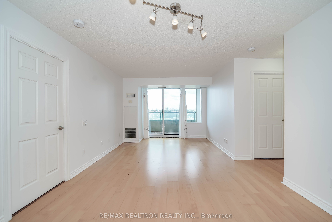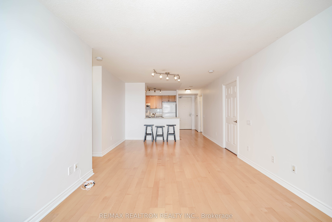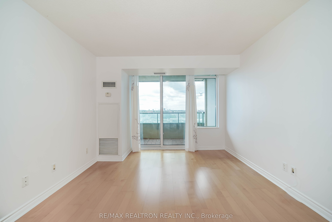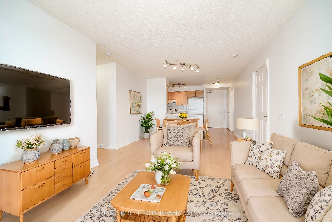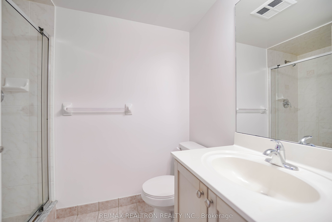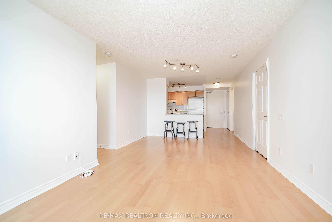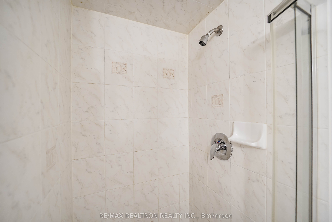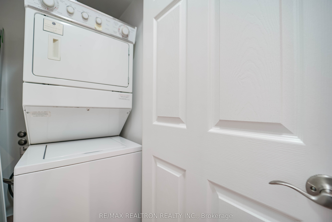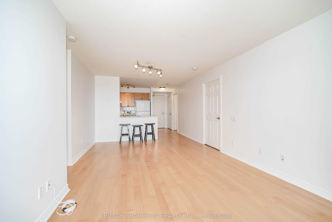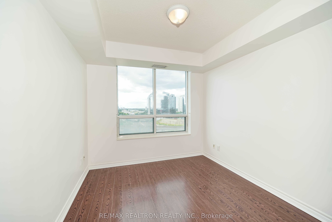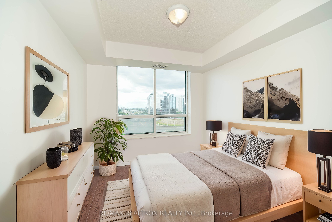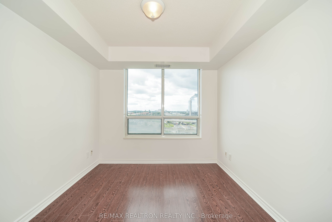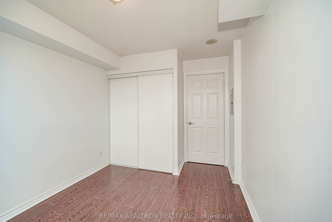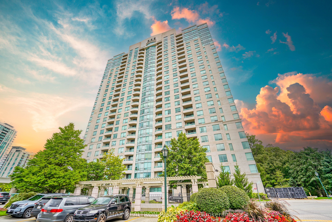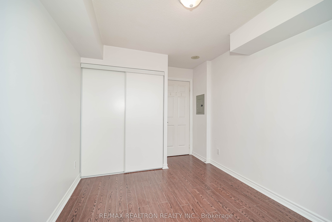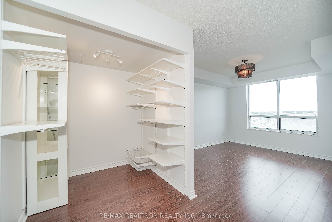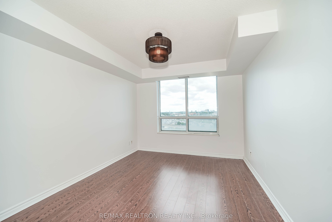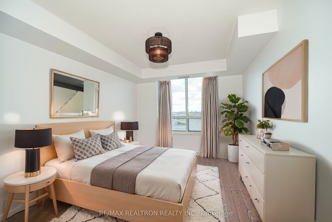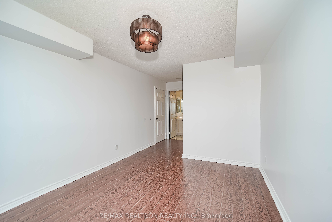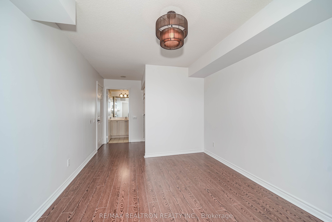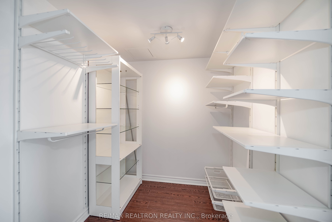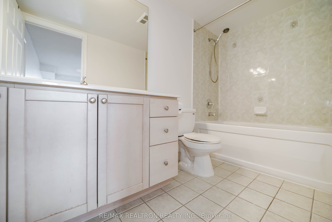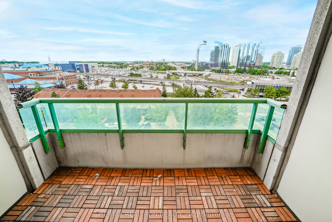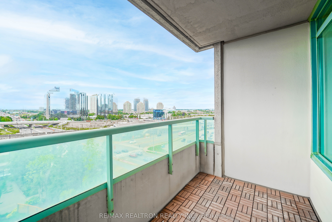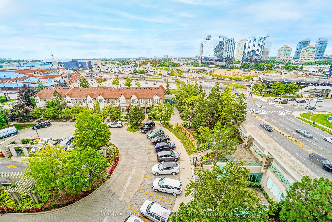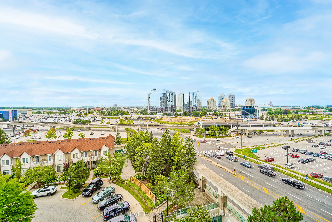$606,800
Available - For Sale
Listing ID: E9266124
61 Town Centre Crt , Unit 708, Toronto, M1P 5C5, Ontario
| Discover This Bright And Spacious 2 Bedroom, 2 Bathroom Unit In The Heart of Bendale. Featuring A Functional Layout With A Welcoming Living Room And A Large Dining Area, This Unit Is Designed For Comfort And Convenience. Both Bedrooms Are Equipped With Large Windows, And The Primary Bedroom Boasts A Generous Walk-In Closet, Upgraded By The Seller With A Functional Organizer And Pot Lights. The Open-Concept Kitchen Enhances The Modern Living Experience. Enjoy The Unbeatable Location, Just A Short Walk To Scarborough Town Centre, TTC, Public Transit, YMCA, Public Library, Go Transit, And A Direct B us Route To The College. You'll Also Appreciate Quick Access To Highway 401, Grocery Stores And So Much More. Don't Miss Out On This Amazing Unit ! |
| Extras: Maintenance Fees Includes : Water , Hydro And Heat |
| Price | $606,800 |
| Taxes: | $1986.00 |
| Maintenance Fee: | 954.92 |
| Occupancy by: | Vacant |
| Address: | 61 Town Centre Crt , Unit 708, Toronto, M1P 5C5, Ontario |
| Province/State: | Ontario |
| Property Management | Del Property Management |
| Condo Corporation No | TSCC |
| Level | 7 |
| Unit No | 9 |
| Directions/Cross Streets: | McCowan Rd. & Town Centre Crt. |
| Rooms: | 5 |
| Bedrooms: | 2 |
| Bedrooms +: | |
| Kitchens: | 1 |
| Family Room: | N |
| Basement: | None |
| Approximatly Age: | 16-30 |
| Property Type: | Condo Apt |
| Style: | Apartment |
| Exterior: | Concrete |
| Garage Type: | Underground |
| Garage(/Parking)Space: | 1.00 |
| Drive Parking Spaces: | 0 |
| Park #1 | |
| Parking Spot: | 65 |
| Parking Type: | Owned |
| Legal Description: | B |
| Exposure: | N |
| Balcony: | Open |
| Locker: | None |
| Pet Permited: | Restrict |
| Retirement Home: | N |
| Approximatly Age: | 16-30 |
| Approximatly Square Footage: | 800-899 |
| Maintenance: | 954.92 |
| CAC Included: | Y |
| Hydro Included: | Y |
| Water Included: | Y |
| Common Elements Included: | Y |
| Heat Included: | Y |
| Parking Included: | Y |
| Condo Tax Included: | Y |
| Building Insurance Included: | Y |
| Fireplace/Stove: | N |
| Heat Source: | Grnd Srce |
| Heat Type: | Forced Air |
| Central Air Conditioning: | Central Air |
| Elevator Lift: | N |
$
%
Years
This calculator is for demonstration purposes only. Always consult a professional
financial advisor before making personal financial decisions.
| Although the information displayed is believed to be accurate, no warranties or representations are made of any kind. |
| RE/MAX REALTRON REALTY INC. |
|
|

BEHZAD Rahdari
Broker
Dir:
416-301-7556
Bus:
416-222-8600
Fax:
416-222-1237
| Virtual Tour | Book Showing | Email a Friend |
Jump To:
At a Glance:
| Type: | Condo - Condo Apt |
| Area: | Toronto |
| Municipality: | Toronto |
| Neighbourhood: | Bendale |
| Style: | Apartment |
| Approximate Age: | 16-30 |
| Tax: | $1,986 |
| Maintenance Fee: | $954.92 |
| Beds: | 2 |
| Baths: | 2 |
| Garage: | 1 |
| Fireplace: | N |
Locatin Map:
Payment Calculator:

