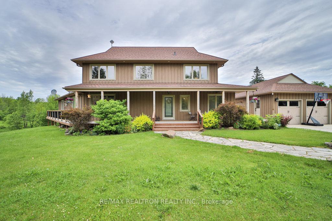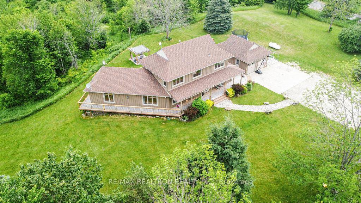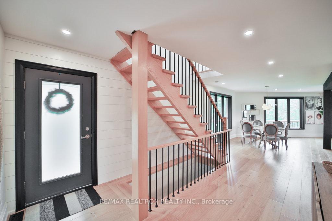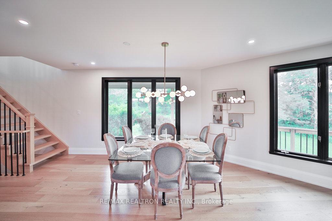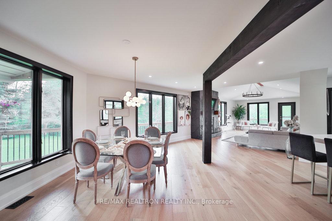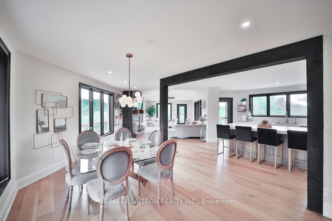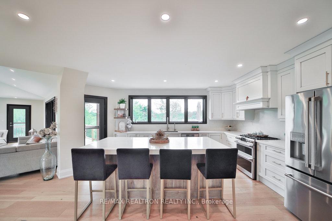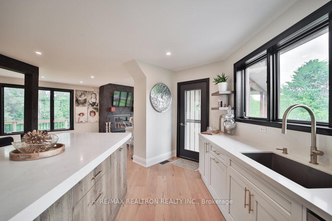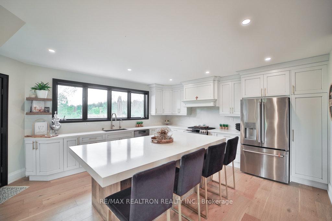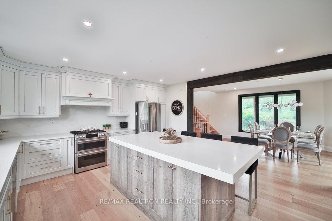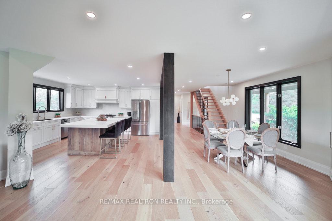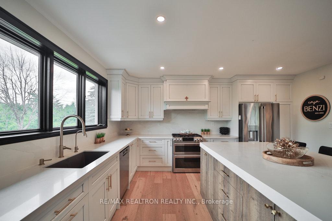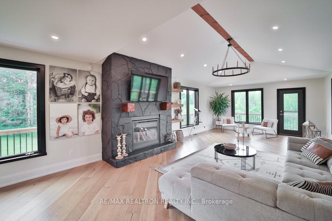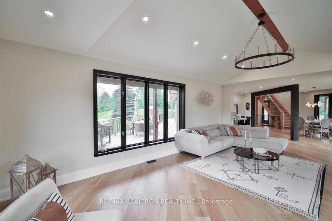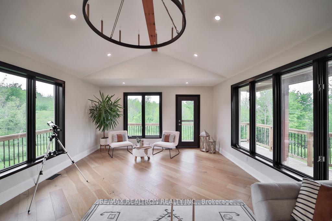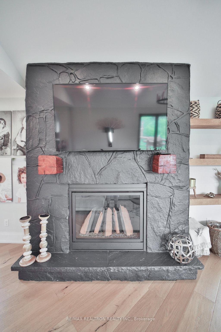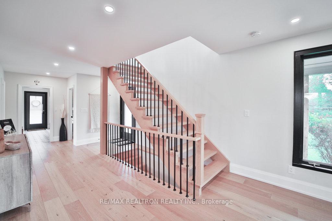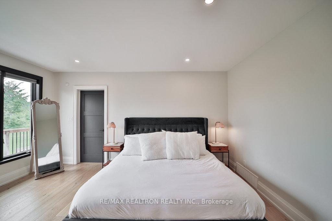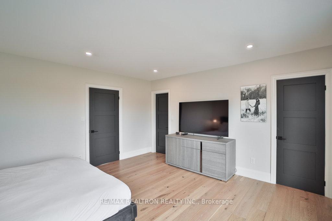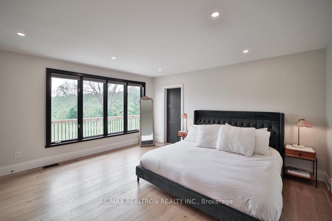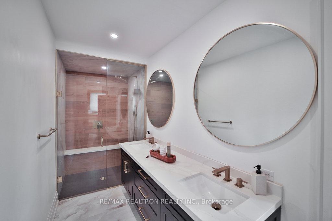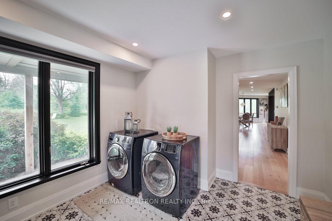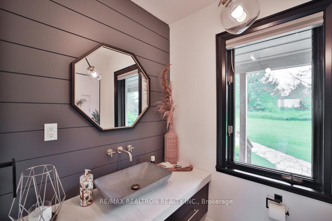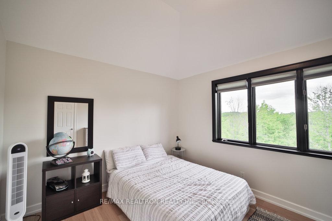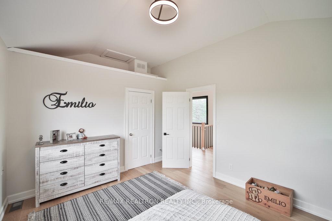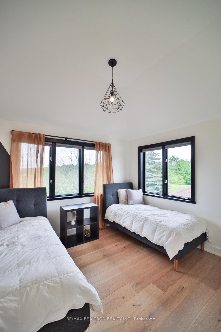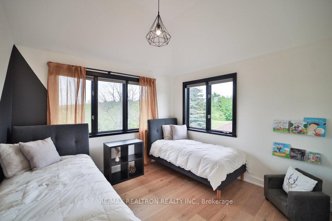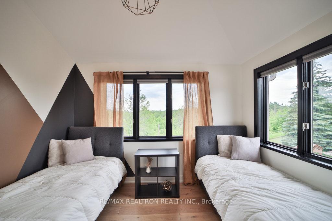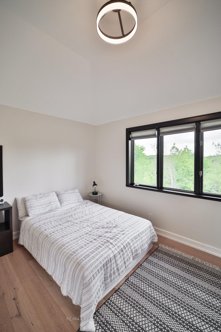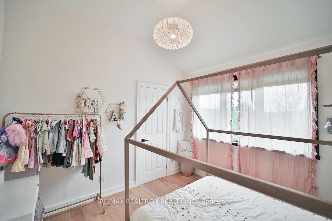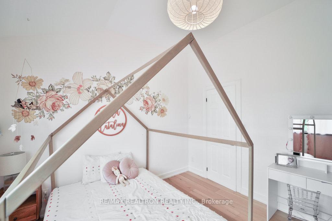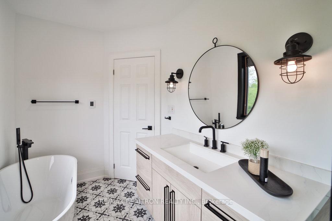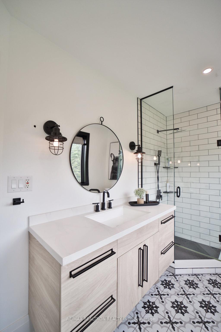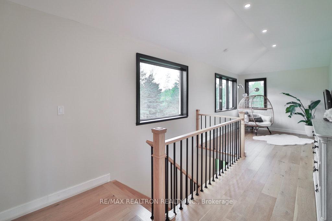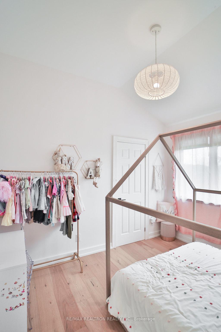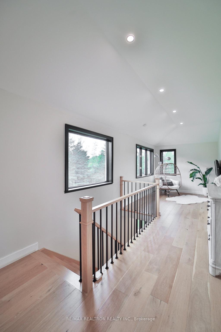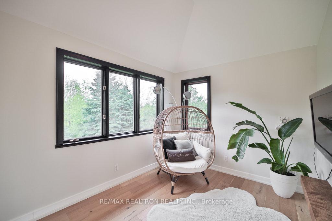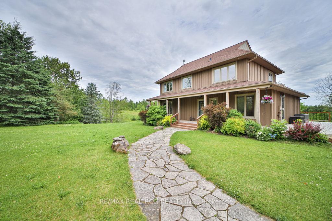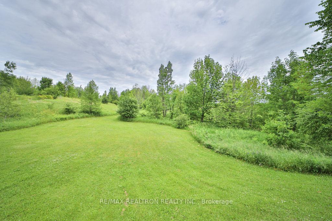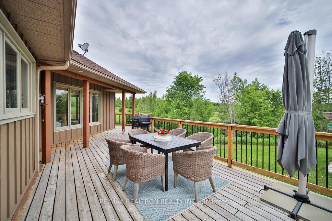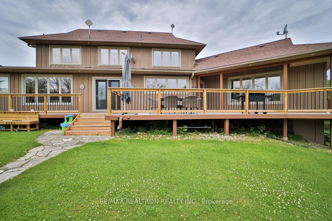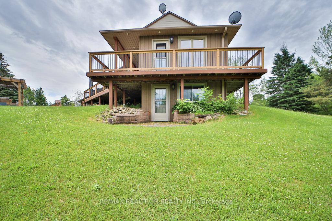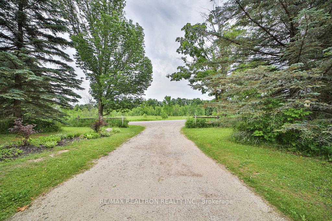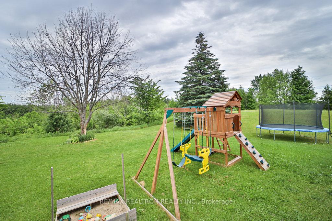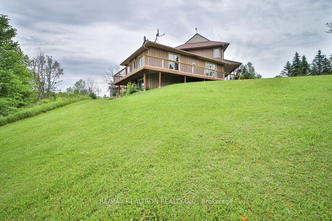$5,500
Available - For Rent
Listing ID: X9249659
587191 10 Sideroad , Mulmur, L0N 1S8, Ontario
| Sitting on 5 Acres of beautifully maintained land, trails, and beautiful views, this stunning country home is beyond a dream. Upgraded from top to bottom, the main floor offers a large primary bedroom with a 4pc luxurious ensuite, walk-in closet and a private office with access to the beautiful wrap-around deck, that offers private views of the country side in every direction. With a large custom-built kitchen, center island with a breakfast bar, and an open concept dinning, this space is perfect for your entire family. But that's not all! The main floor has a stunning great room with vaulted ceilings, restored wood beams and floor-to-ceiling stone fireplace. The Second floor offers a spacious open concept den, a 5pc. bathroom and 3 additional large bedrooms, all with full size closets and large windows, bringing in lots of natural sunlight. The unfinished basement with tall ceilings and a walk-out is the perfect additional space for storage. The Garage is fully heated and insulated, large enough for 2 cars and a work shop. With over 2800 sq. ft. of living space, this home is a must see. |
| Price | $5,500 |
| DOM | 104 |
| Rental Application Required: | Y |
| Deposit Required: | Y |
| Credit Check: | Y |
| Employment Letter | Y |
| Lease Agreement | Y |
| References Required: | Y |
| Occupancy by: | Owner |
| Address: | 587191 10 Sideroad , Mulmur, L0N 1S8, Ontario |
| Acreage: | 5-9.99 |
| Directions/Cross Streets: | Just E Of 1st Line E On 10 |
| Rooms: | 10 |
| Bedrooms: | 4 |
| Bedrooms +: | |
| Kitchens: | 1 |
| Family Room: | Y |
| Basement: | Full, W/O |
| Furnished: | Y |
| Property Type: | Rural Resid |
| Style: | 2-Storey |
| Exterior: | Board/Batten |
| Garage Type: | Detached |
| (Parking/)Drive: | Private |
| Drive Parking Spaces: | 10 |
| Pool: | None |
| Private Entrance: | Y |
| Property Features: | Clear View, Grnbelt/Conserv, Part Cleared, Rolling, School Bus Route, Wooded/Treed |
| Water Included: | Y |
| Fireplace/Stove: | Y |
| Heat Source: | Propane |
| Heat Type: | Forced Air |
| Central Air Conditioning: | Central Air |
| Laundry Level: | Main |
| Sewers: | Septic |
| Water: | Well |
| Water Supply Types: | Drilled Well |
| Utilities-Cable: | Y |
| Utilities-Hydro: | Y |
| Utilities-Sewers: | N |
| Utilities-Gas: | N |
| Utilities-Municipal Water: | N |
| Utilities-Telephone: | Y |
| Although the information displayed is believed to be accurate, no warranties or representations are made of any kind. |
| RE/MAX REALTRON REALTY INC. |
|
|

BEHZAD Rahdari
Broker
Dir:
416-301-7556
Bus:
416-222-8600
Fax:
416-222-1237
| Virtual Tour | Book Showing | Email a Friend |
Jump To:
At a Glance:
| Type: | Freehold - Rural Resid |
| Area: | Dufferin |
| Municipality: | Mulmur |
| Neighbourhood: | Rural Mulmur |
| Style: | 2-Storey |
| Beds: | 4 |
| Baths: | 3 |
| Fireplace: | Y |
| Pool: | None |
Locatin Map:

