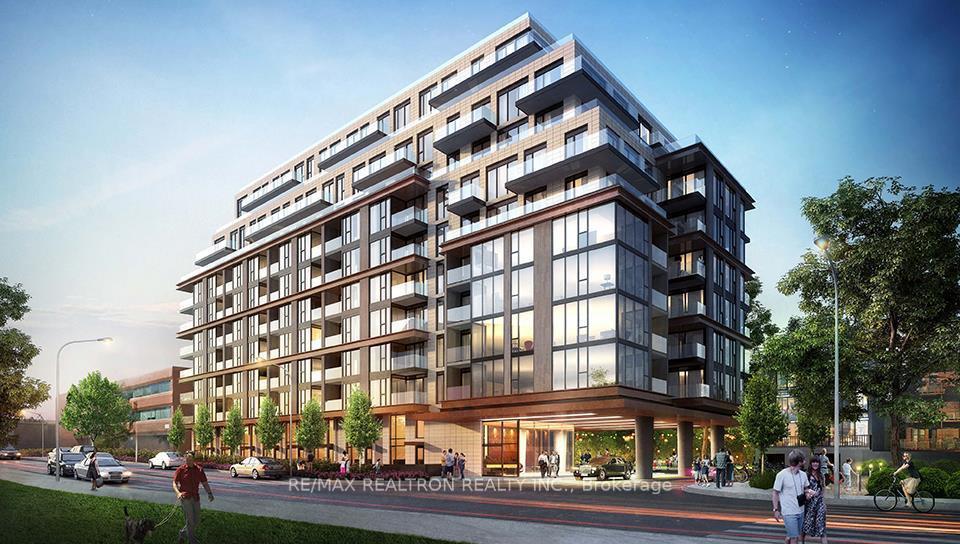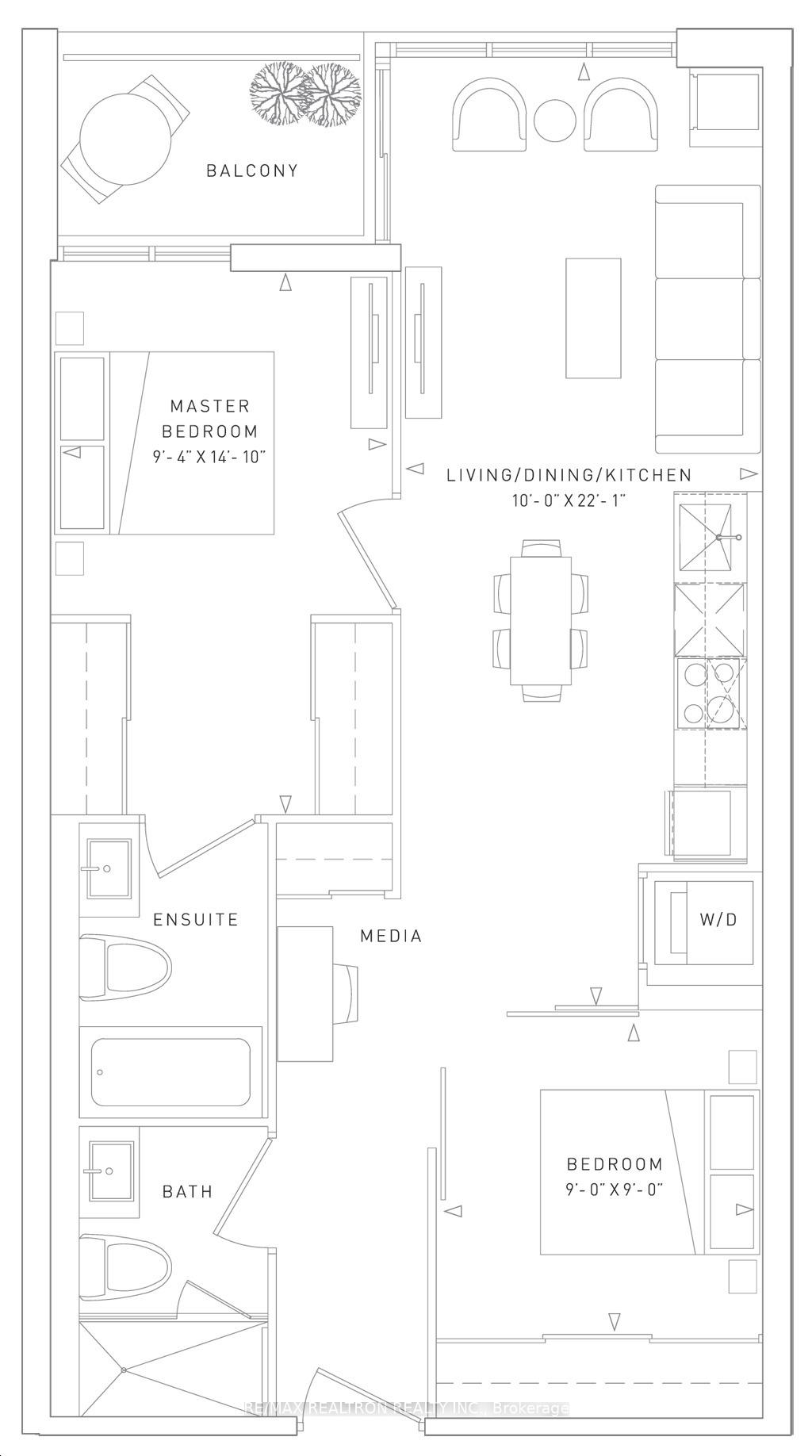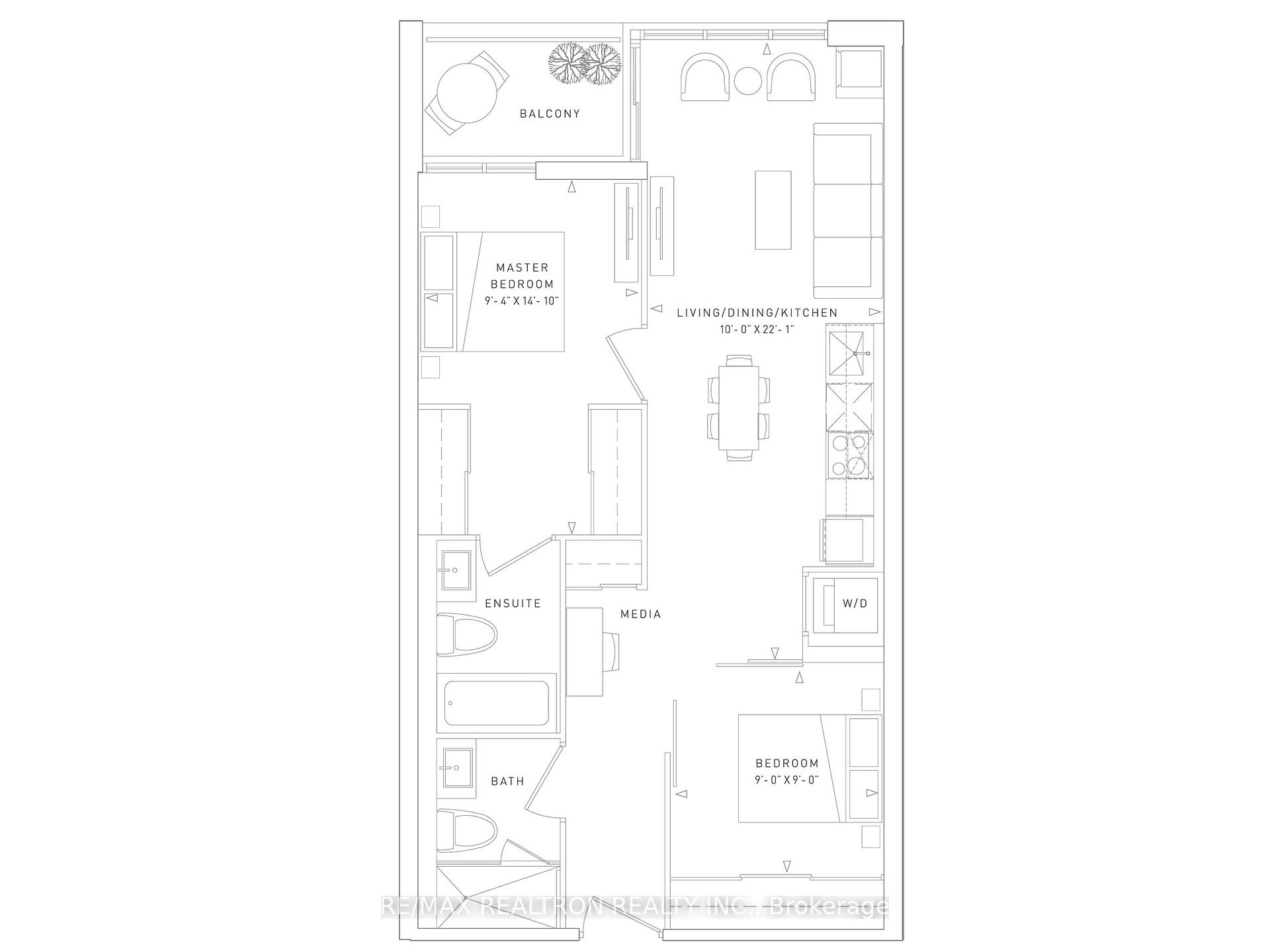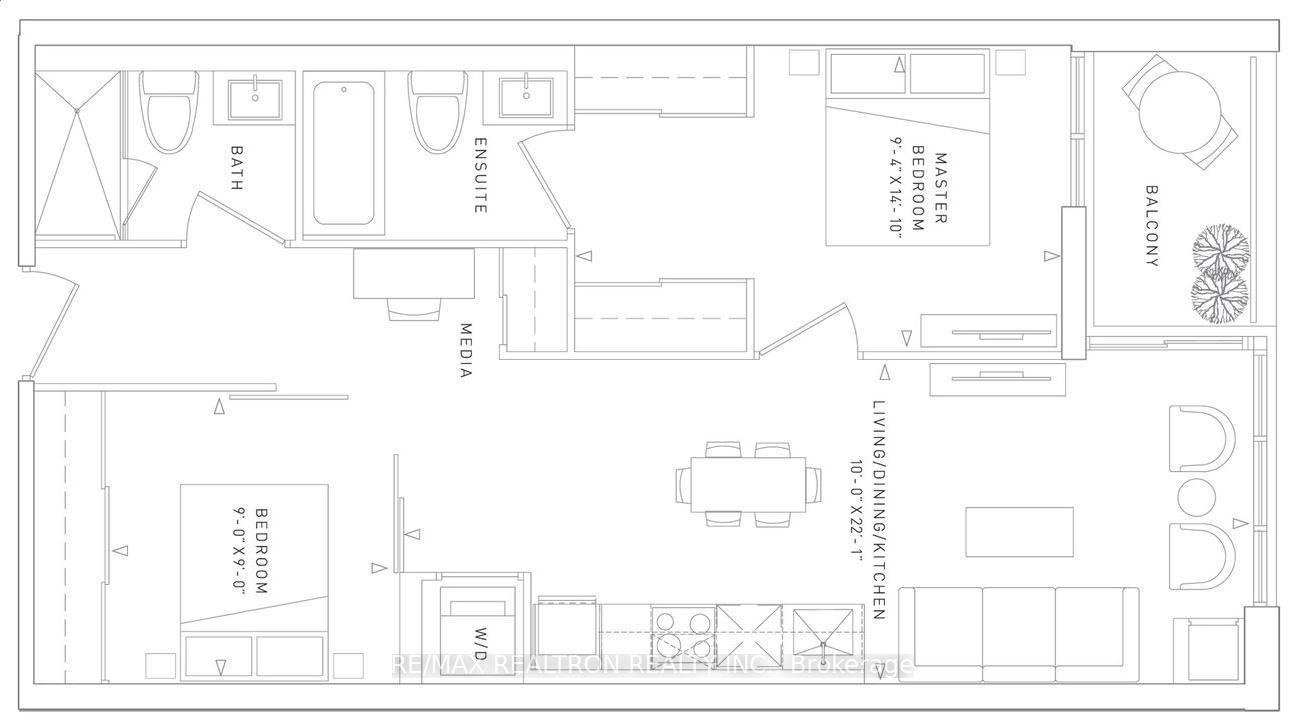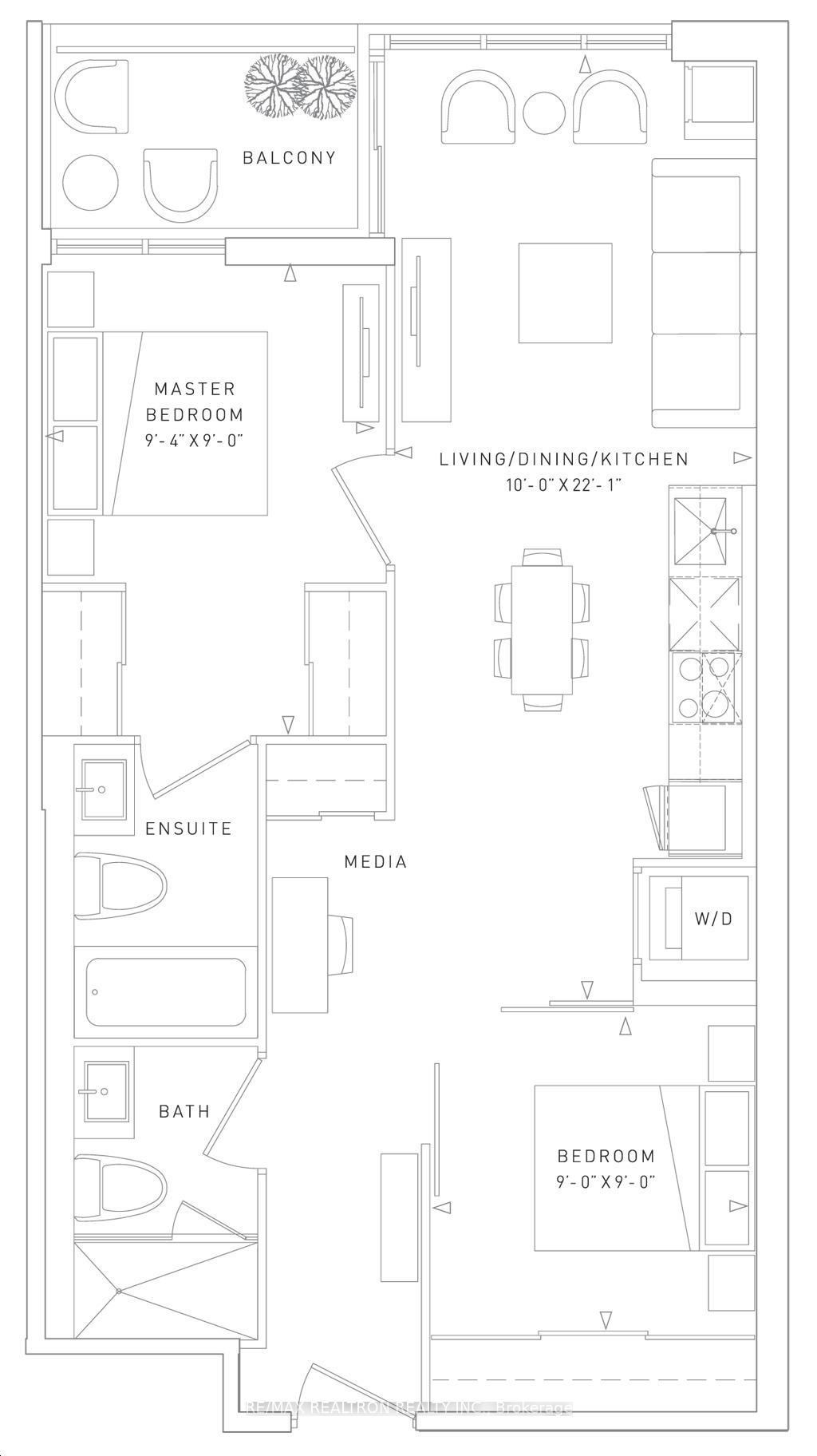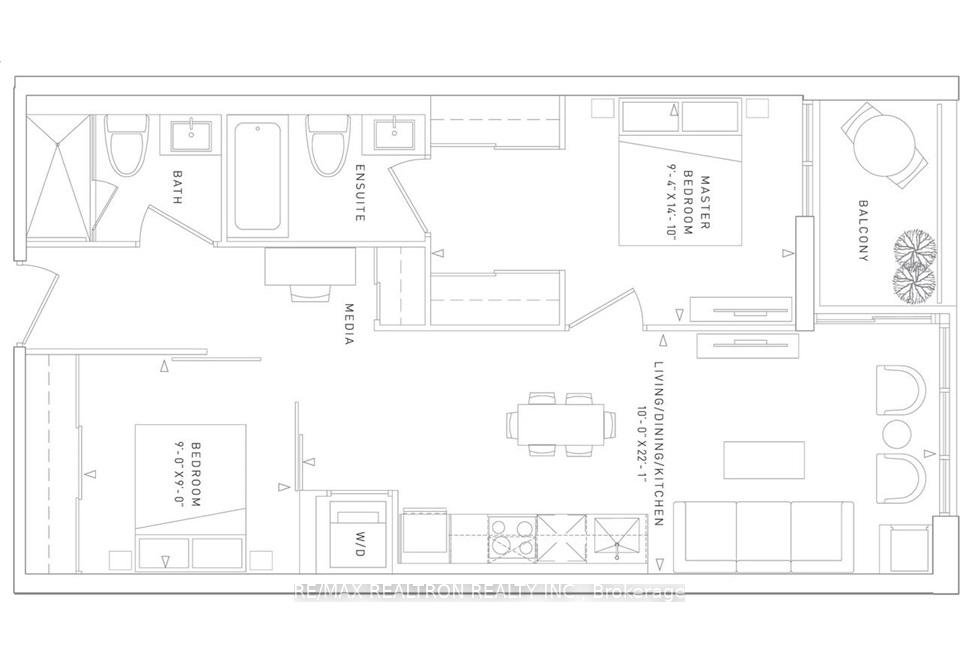$742,000
Available - For Sale
Listing ID: C9054392
250 Lawrence Ave , Unit 321, Toronto, M5M 1B2, Ontario
| .Brand New Luxury & Prestigious Boutique Building @ Lawrence Park North Community, Located just minutes from the hospital and Lawrence public transit. 2bedRooms 2 bathrms,743sqft + 43sqft Balcony, Quartz kitchen. Large living area with Media Unit. Amenities include Fitness Studio, Yoga/Stretch Studio, Meeting Room, Kitchenette, Co-Working Lounge, Ravine Lounge, Ravine Terrace, Rooftop Club Lounge, Entertaining Kitchen, Fireplace/Media Lounge, and Rooftop Terrace; Top Schools: Lawrence Park CI & Glenview Senior & John wanless, Few minutes drive to UCC, Cresent, BSS, TFS. and step to Havergal College. |
| Extras: Built-in Appliances Including Refrigerator, Cooktop, Oven, Microwave, and Dishwasher. Front Load Washer & Dryer. Existing Electric Light Fixture. |
| Price | $742,000 |
| Taxes: | $0.00 |
| Maintenance Fee: | 615.00 |
| Occupancy by: | Vacant |
| Address: | 250 Lawrence Ave , Unit 321, Toronto, M5M 1B2, Ontario |
| Province/State: | Ontario |
| Property Management | Del property management |
| Condo Corporation No | TSCC |
| Level | 03 |
| Unit No | 20 |
| Directions/Cross Streets: | Lawrence and Avenue |
| Rooms: | 5 |
| Bedrooms: | 2 |
| Bedrooms +: | |
| Kitchens: | 1 |
| Family Room: | N |
| Basement: | None |
| Approximatly Age: | New |
| Property Type: | Condo Apt |
| Style: | Apartment |
| Exterior: | Concrete |
| Garage Type: | Underground |
| Garage(/Parking)Space: | 1.00 |
| Drive Parking Spaces: | 0 |
| Park #1 | |
| Parking Type: | Owned |
| Legal Description: | C/27 |
| Exposure: | S |
| Balcony: | Open |
| Locker: | None |
| Pet Permited: | Restrict |
| Approximatly Age: | New |
| Approximatly Square Footage: | 700-799 |
| Building Amenities: | Concierge, Gym, Party/Meeting Room, Rooftop Deck/Garden, Visitor Parking |
| Property Features: | Park, Public Transit, School |
| Maintenance: | 615.00 |
| CAC Included: | Y |
| Common Elements Included: | Y |
| Heat Included: | Y |
| Parking Included: | Y |
| Building Insurance Included: | Y |
| Fireplace/Stove: | N |
| Heat Source: | Electric |
| Heat Type: | Forced Air |
| Central Air Conditioning: | Central Air |
$
%
Years
This calculator is for demonstration purposes only. Always consult a professional
financial advisor before making personal financial decisions.
| Although the information displayed is believed to be accurate, no warranties or representations are made of any kind. |
| RE/MAX REALTRON REALTY INC. |
|
|

BEHZAD Rahdari
Broker
Dir:
416-301-7556
Bus:
416-222-8600
Fax:
416-222-1237
| Book Showing | Email a Friend |
Jump To:
At a Glance:
| Type: | Condo - Condo Apt |
| Area: | Toronto |
| Municipality: | Toronto |
| Neighbourhood: | Lawrence Park North |
| Style: | Apartment |
| Approximate Age: | New |
| Maintenance Fee: | $615 |
| Beds: | 2 |
| Baths: | 2 |
| Garage: | 1 |
| Fireplace: | N |
Locatin Map:
Payment Calculator:

