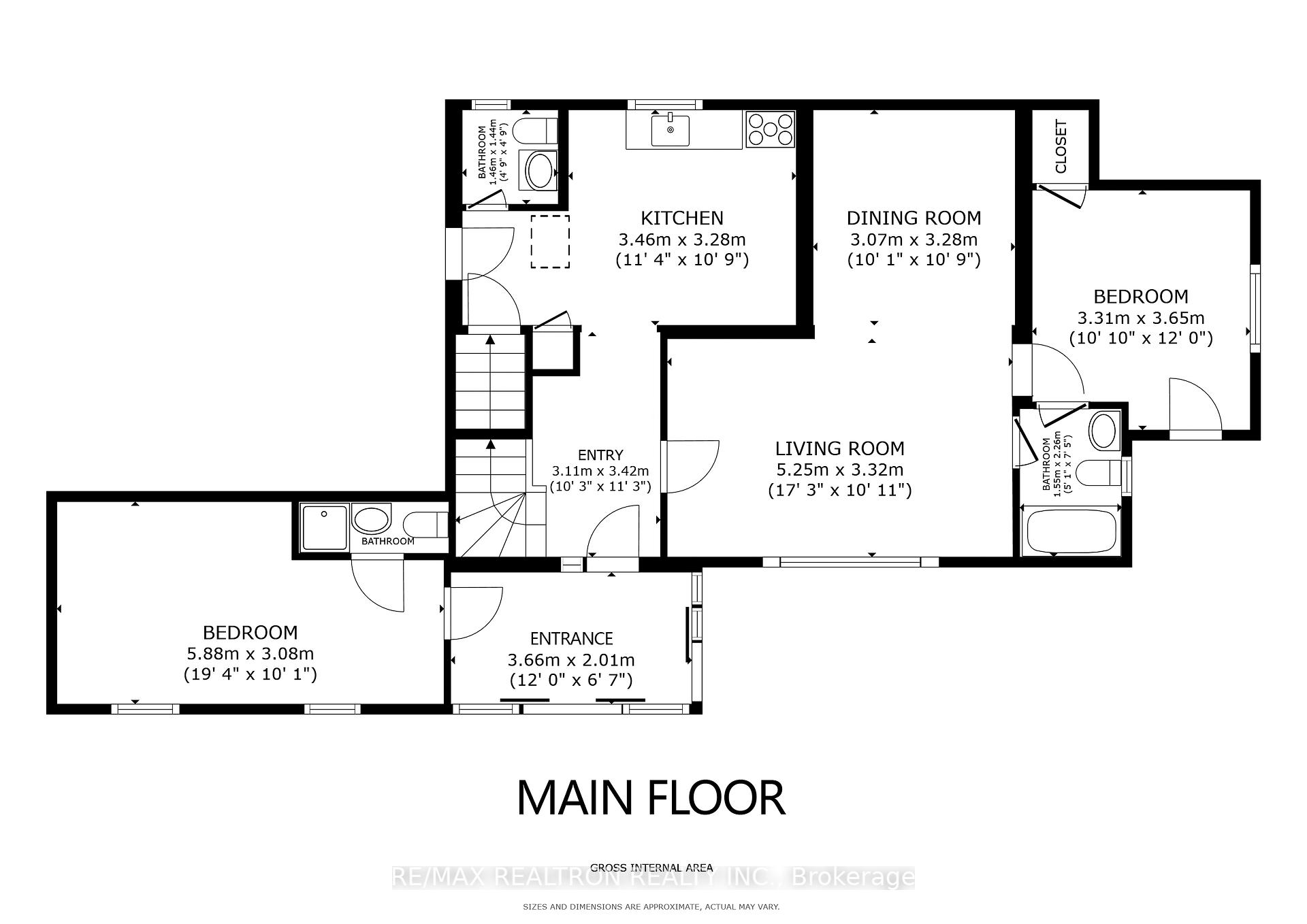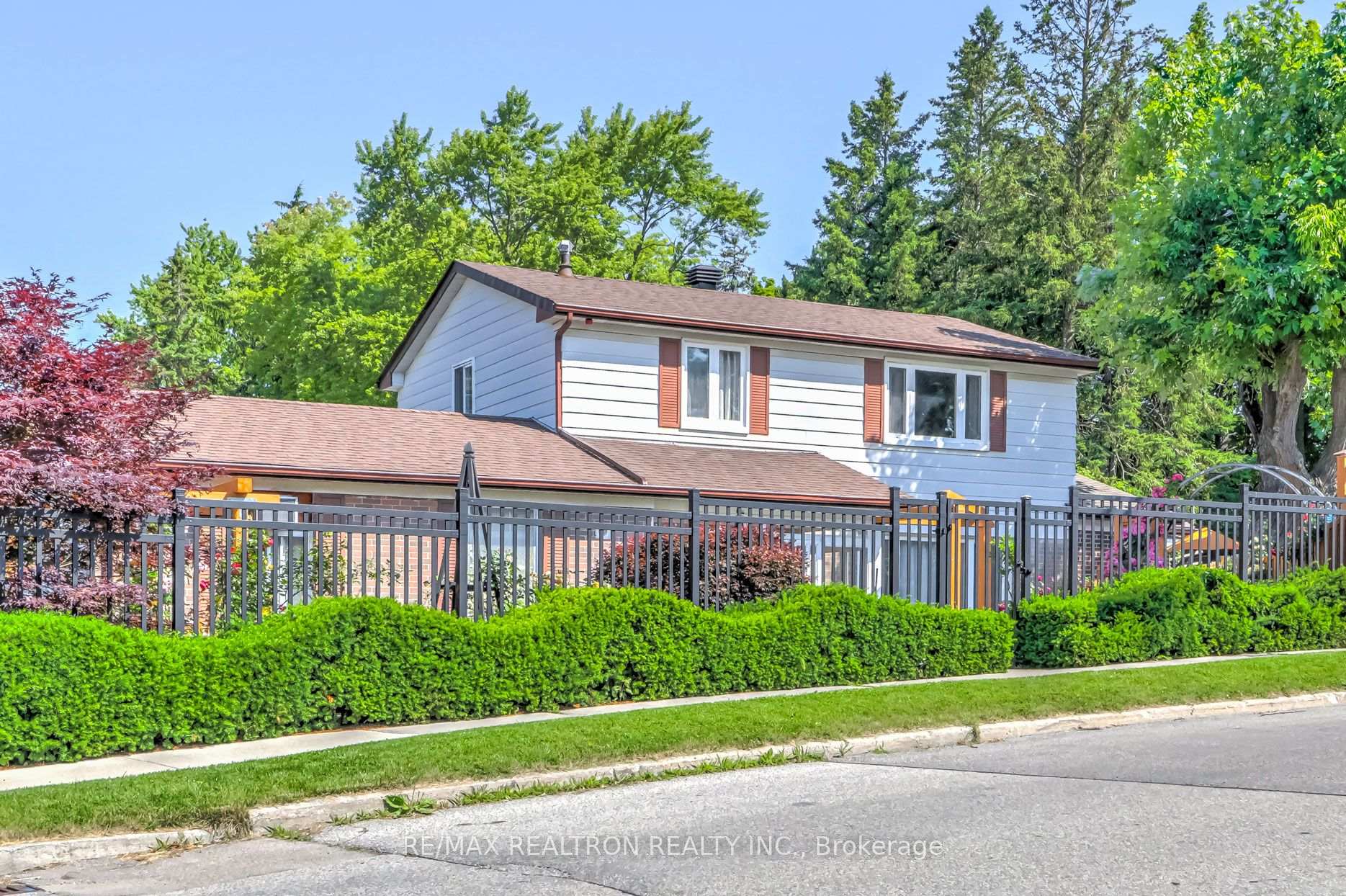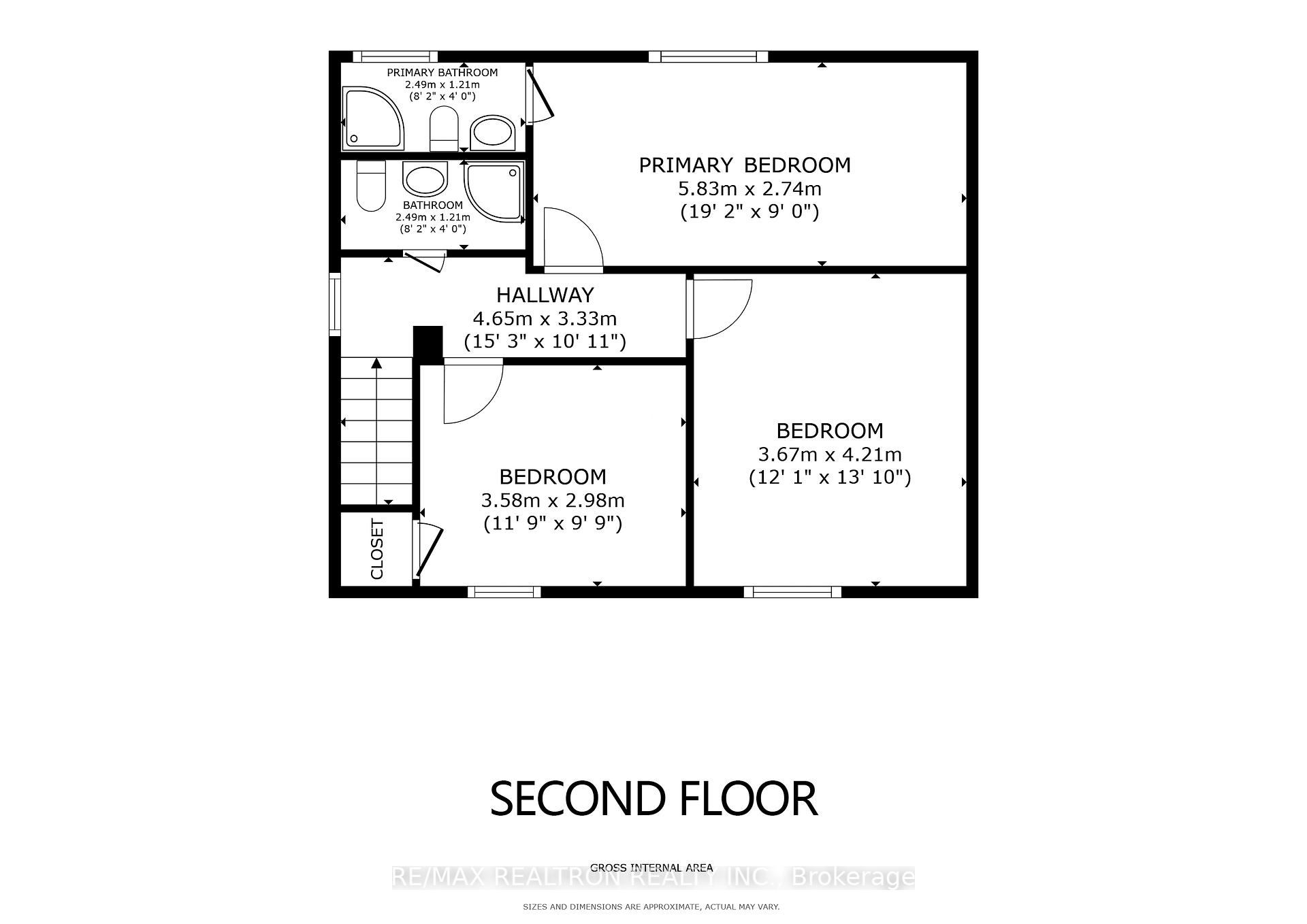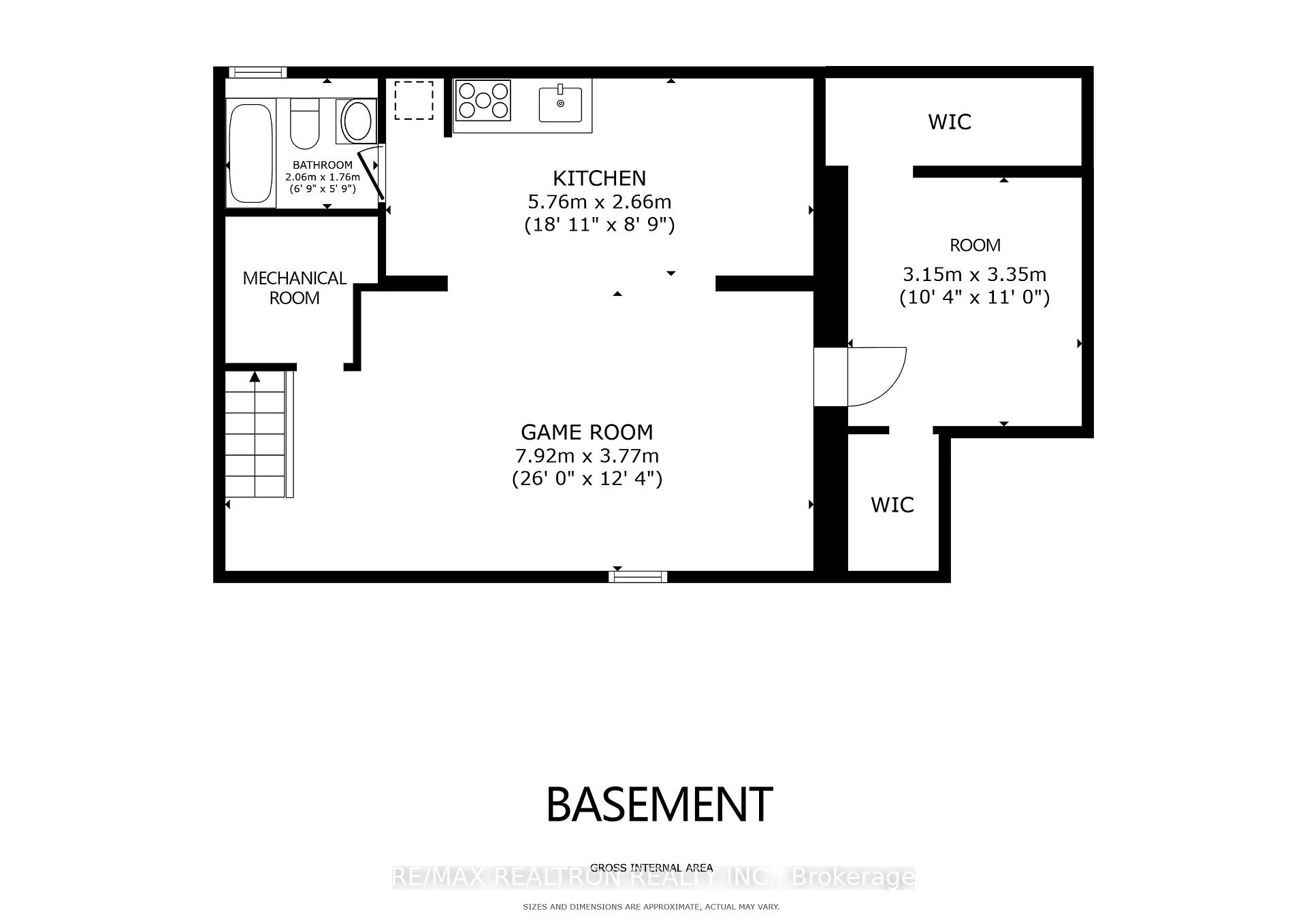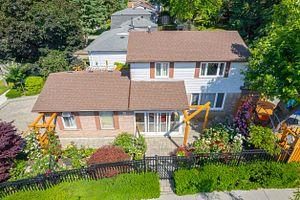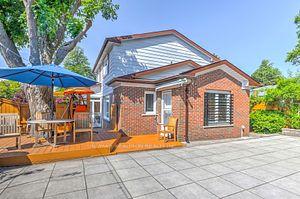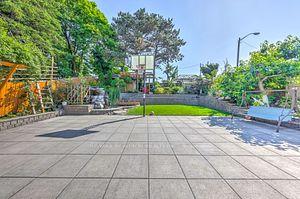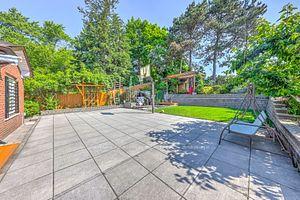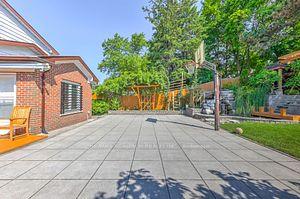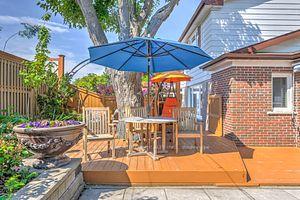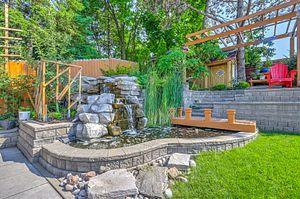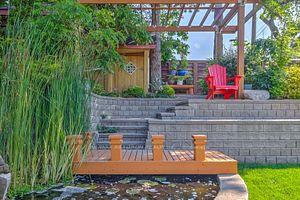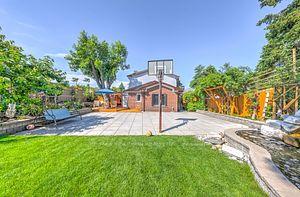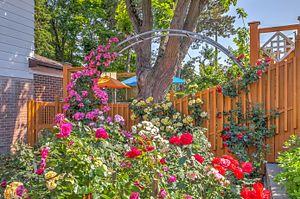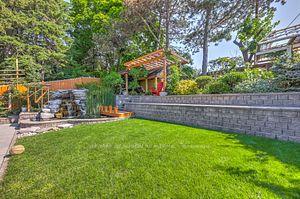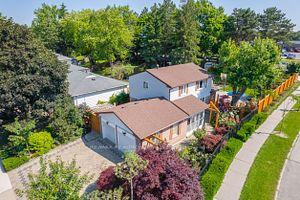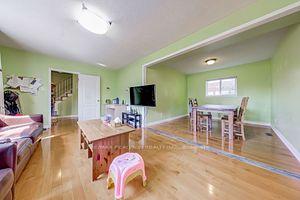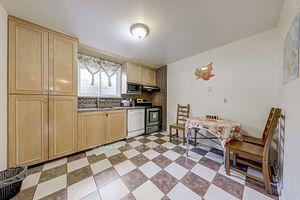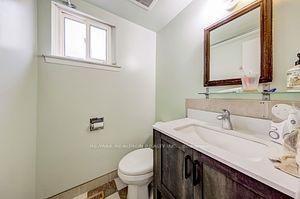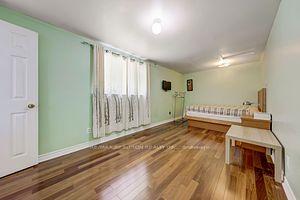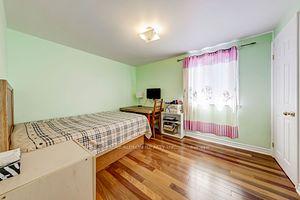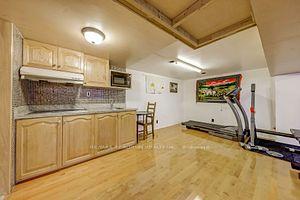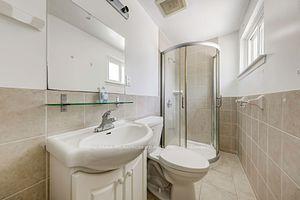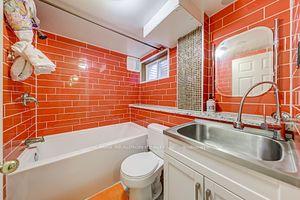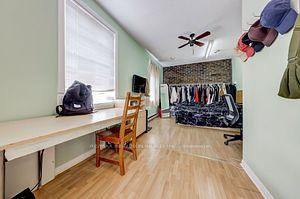$1,788,000
Available - For Sale
Listing ID: C9048355
88 Cherrystone Dr , Toronto, M2H 1S1, Ontario
| $$$ spent in addition(with permit), upgrades and landscaping! 3X interlocking stone driveway* Basketball court yard, Carp/Koi Pond with Waterfall Feature* Very Private Yard* Heavy Duty Steel Fence and Gate* 3 Ensuites( 2 on main floor!) One of the ensuite can be used as a family room with fireplace* 2 Kitchens/5.5 baths* Strip hardwood Floors* Ideal for self-use with income* Separate entrance to basement with own kitchen and bath* One of the garage is now an ensuite bedroom* Truly one of a kind! Must See! Excellent Schools! A.Y. Jackson School* Highland Middle School* Hillmount P.S.,Cliffwood P.S. |
| Extras: 2 Fridges, 2 Stoves, Washer, Dryer* ALL ELFs, All Window Coverings* |
| Price | $1,788,000 |
| Taxes: | $5750.92 |
| DOM | 124 |
| Occupancy by: | Owner |
| Address: | 88 Cherrystone Dr , Toronto, M2H 1S1, Ontario |
| Lot Size: | 50.00 x 150.00 (Feet) |
| Directions/Cross Streets: | Don Mills/Steeles |
| Rooms: | 8 |
| Rooms +: | 3 |
| Bedrooms: | 5 |
| Bedrooms +: | 1 |
| Kitchens: | 2 |
| Family Room: | Y |
| Basement: | Finished |
| Property Type: | Detached |
| Style: | 2-Storey |
| Exterior: | Alum Siding, Brick |
| Garage Type: | Attached |
| (Parking/)Drive: | Private |
| Drive Parking Spaces: | 3 |
| Pool: | None |
| Fireplace/Stove: | Y |
| Heat Source: | Gas |
| Heat Type: | Forced Air |
| Central Air Conditioning: | Central Air |
| Laundry Level: | Lower |
| Elevator Lift: | N |
| Sewers: | Sewers |
| Water: | Municipal |
$
%
Years
This calculator is for demonstration purposes only. Always consult a professional
financial advisor before making personal financial decisions.
| Although the information displayed is believed to be accurate, no warranties or representations are made of any kind. |
| RE/MAX REALTRON REALTY INC. |
|
|

BEHZAD Rahdari
Broker
Dir:
416-301-7556
Bus:
416-222-8600
Fax:
416-222-1237
| Virtual Tour | Book Showing | Email a Friend |
Jump To:
At a Glance:
| Type: | Freehold - Detached |
| Area: | Toronto |
| Municipality: | Toronto |
| Neighbourhood: | Hillcrest Village |
| Style: | 2-Storey |
| Lot Size: | 50.00 x 150.00(Feet) |
| Tax: | $5,750.92 |
| Beds: | 5+1 |
| Baths: | 6 |
| Fireplace: | Y |
| Pool: | None |
Locatin Map:
Payment Calculator:

