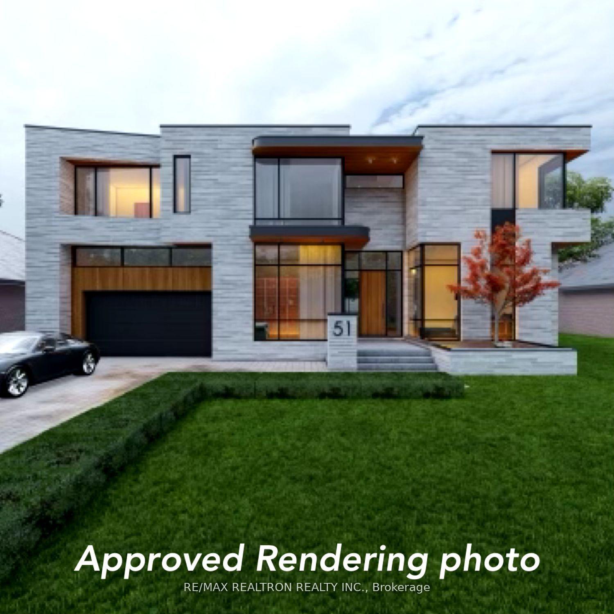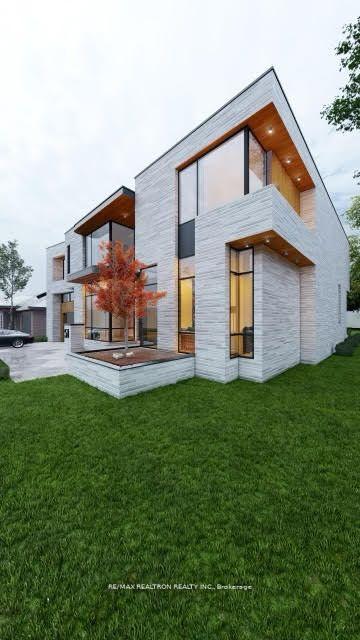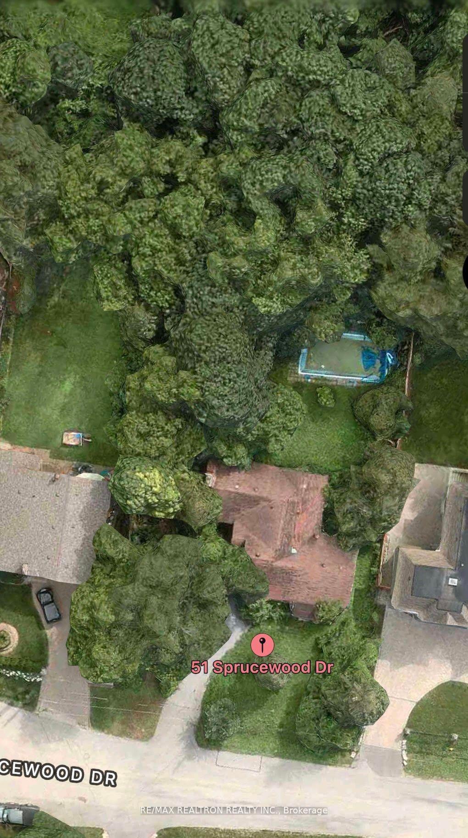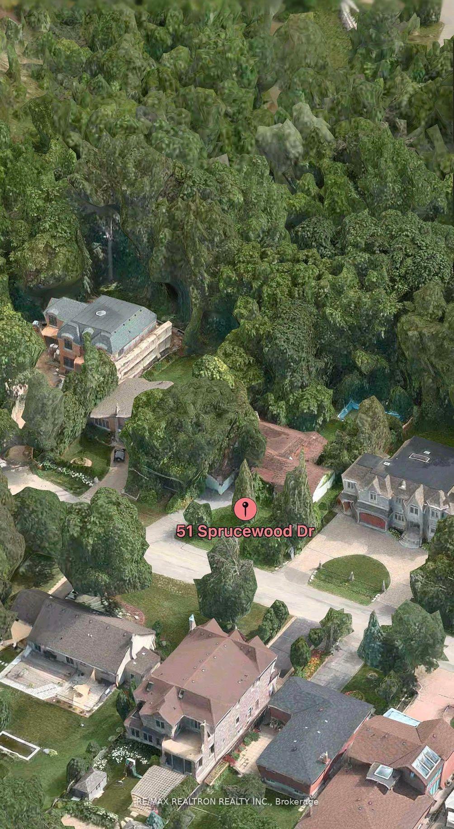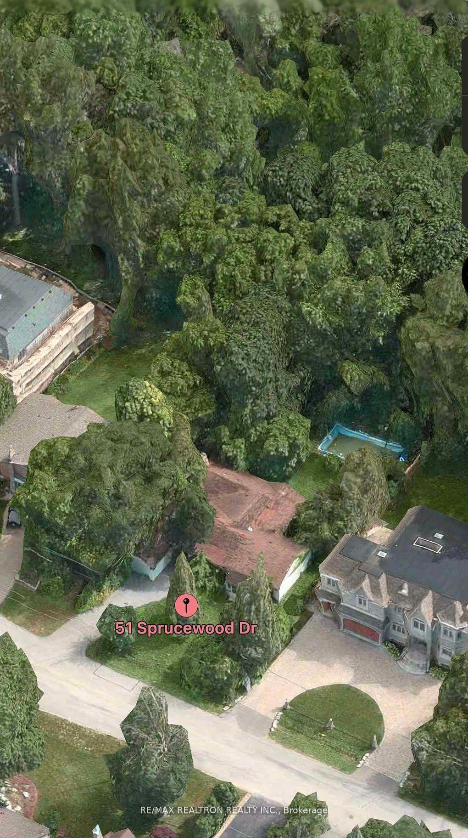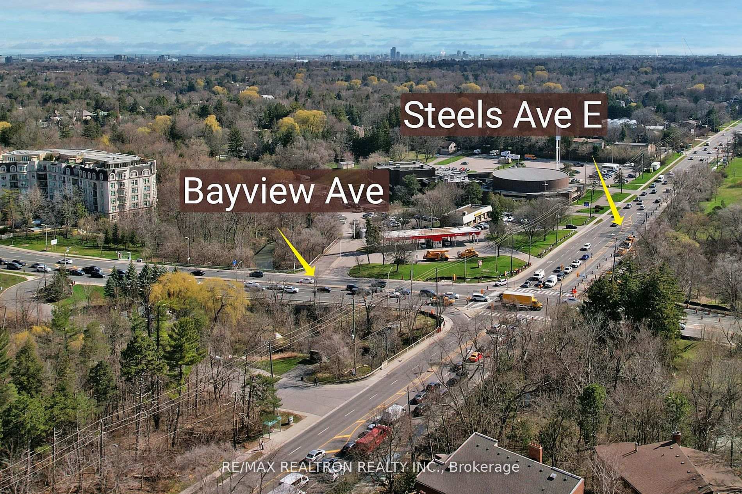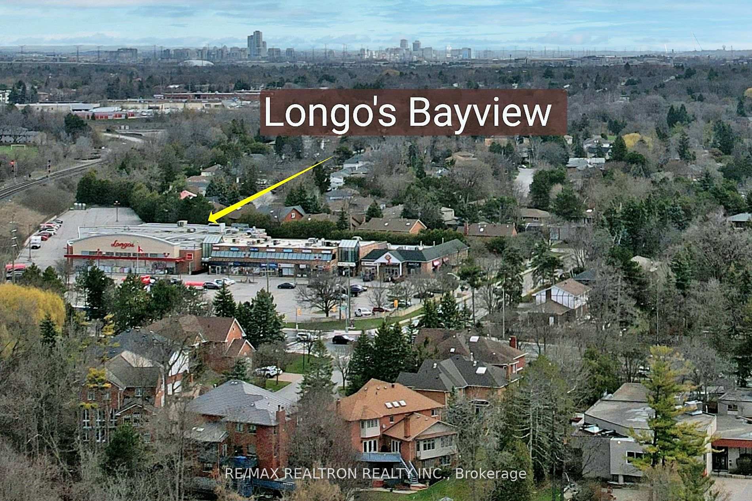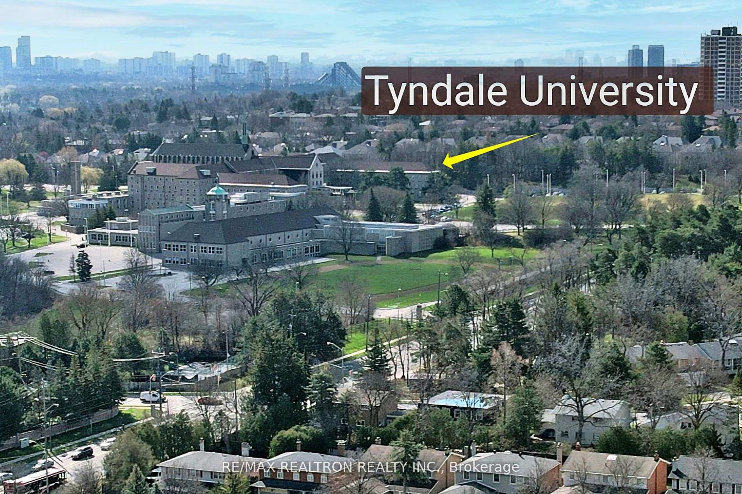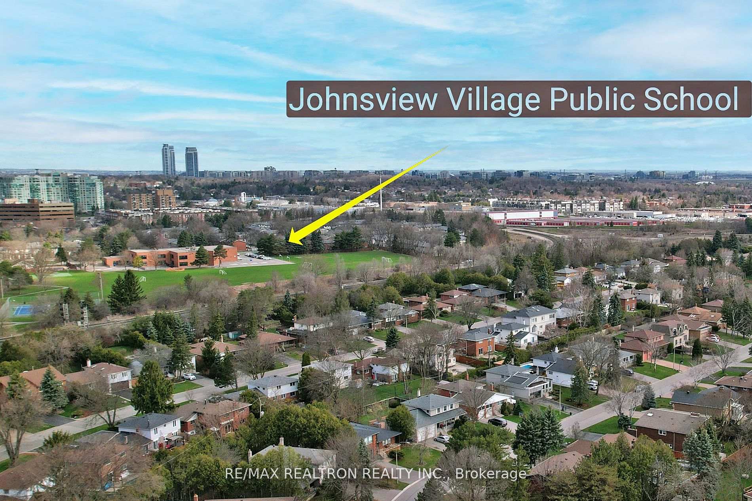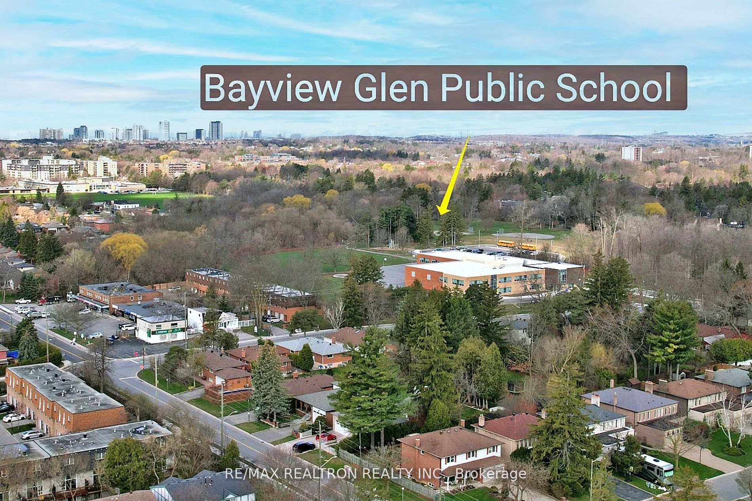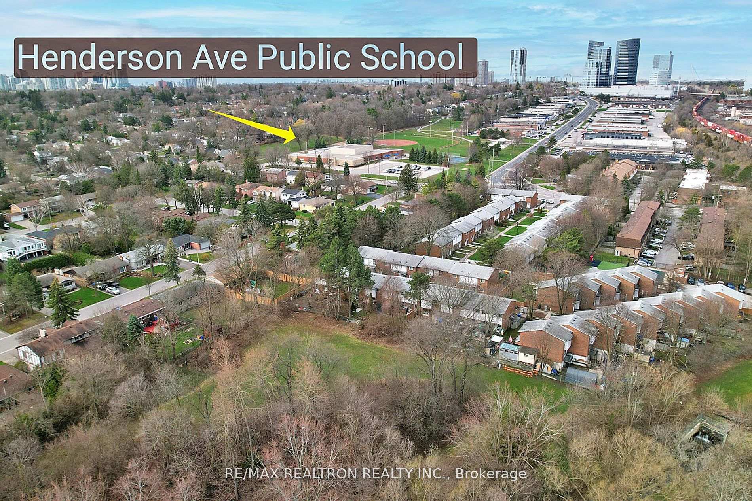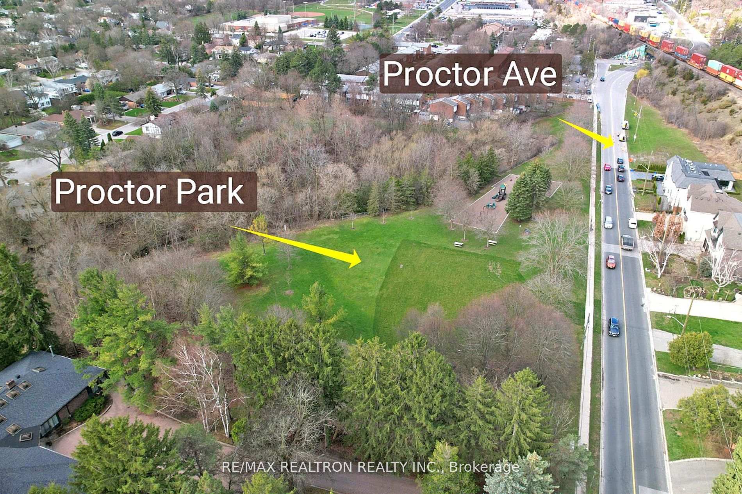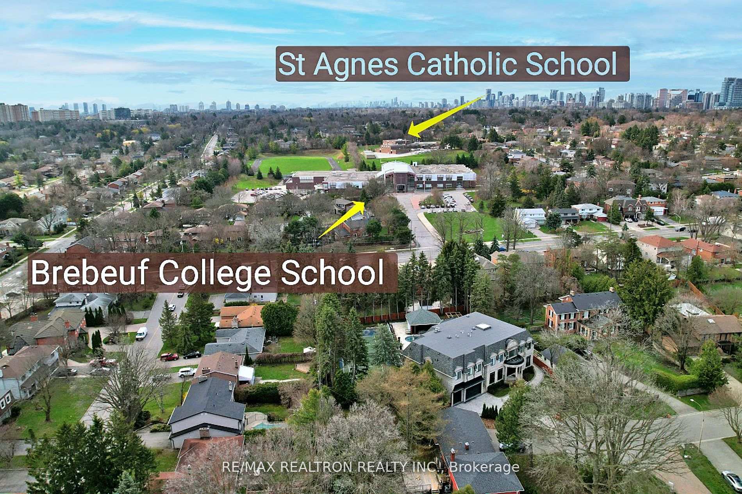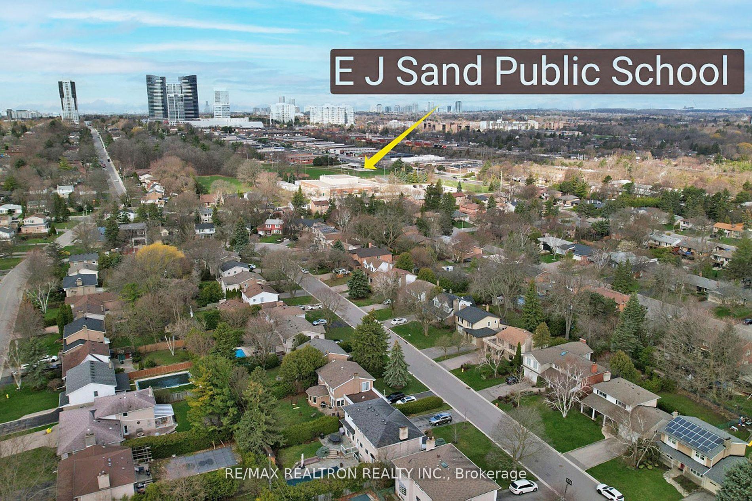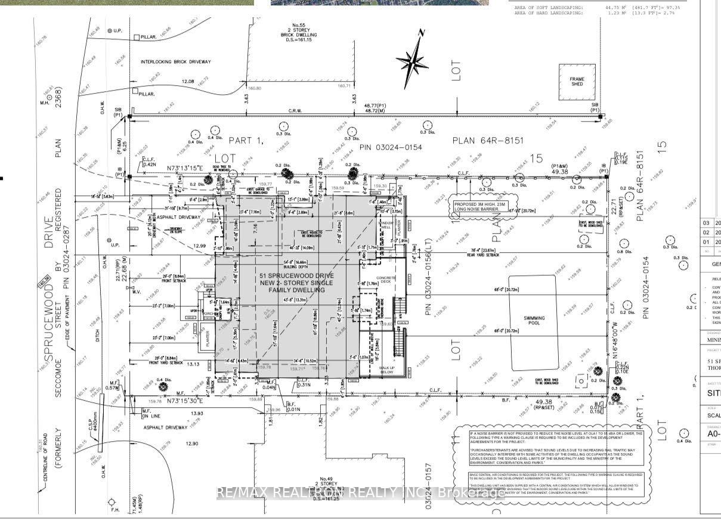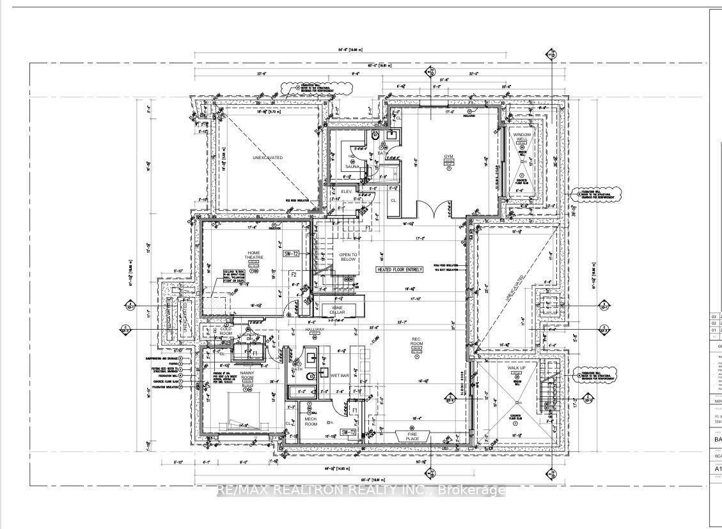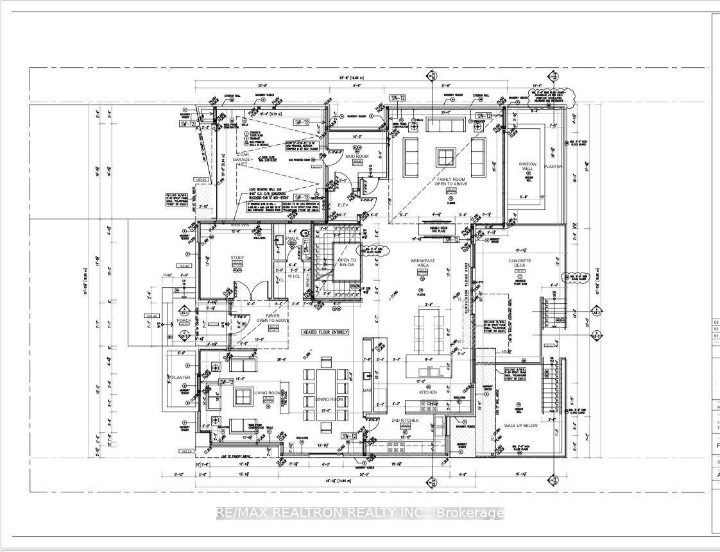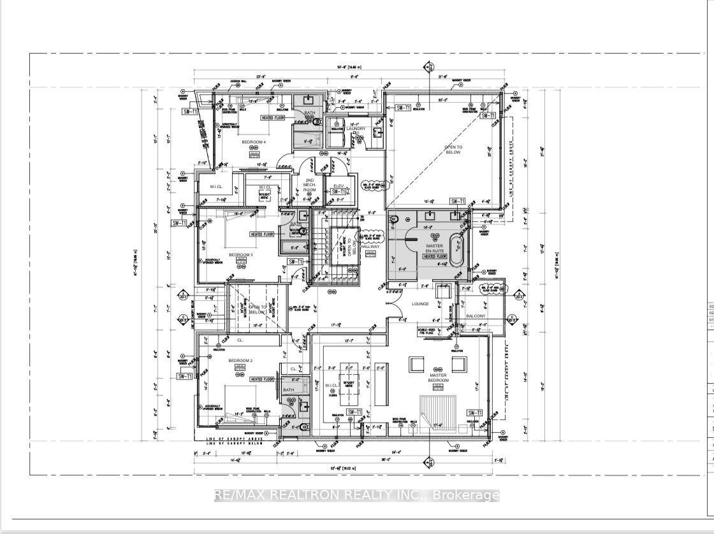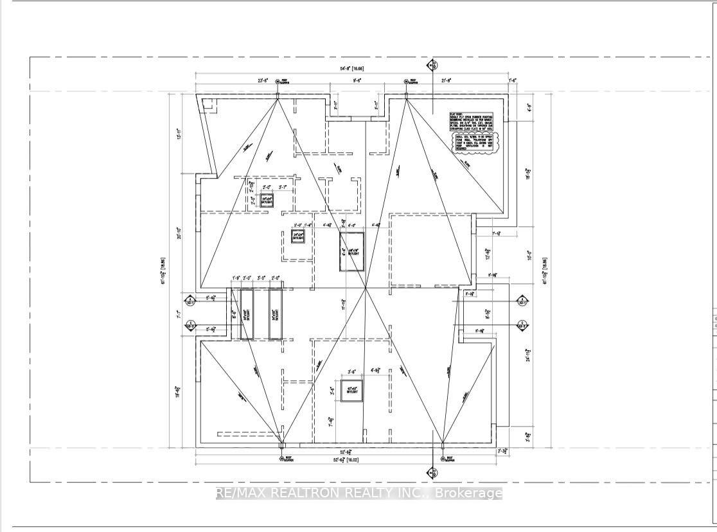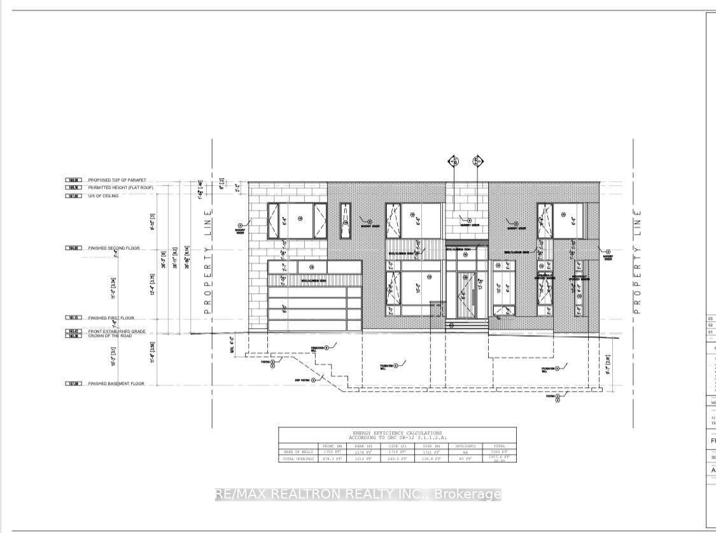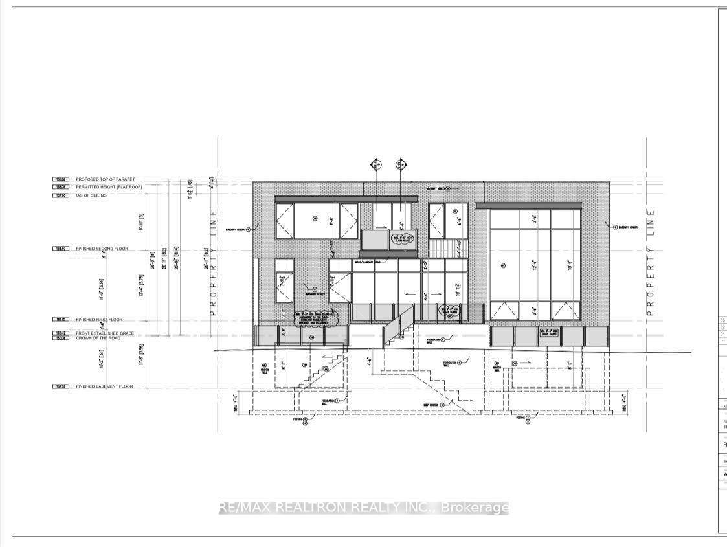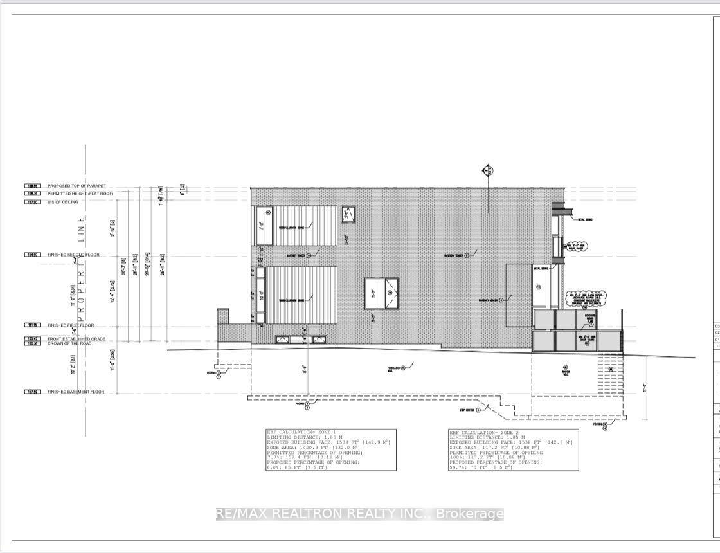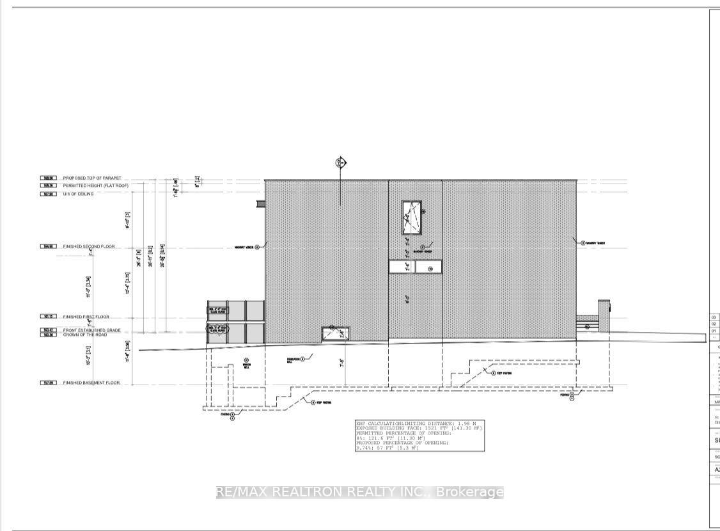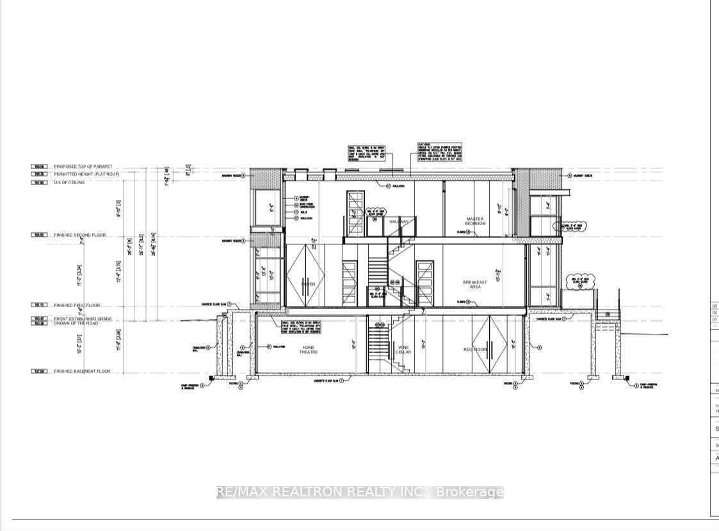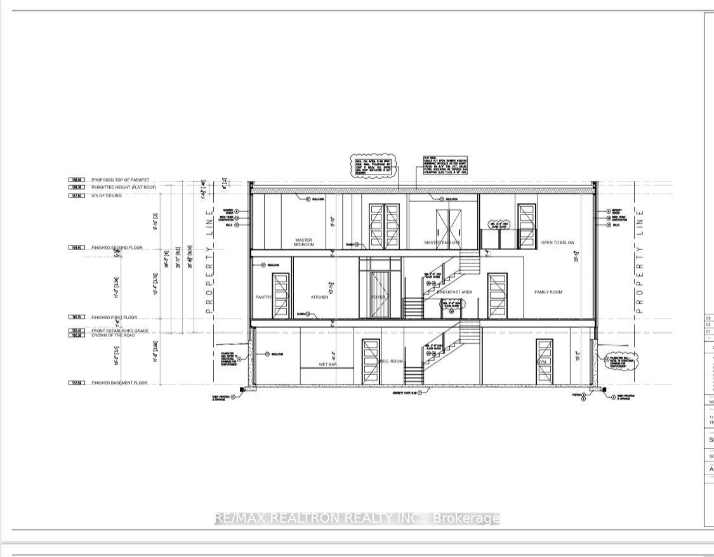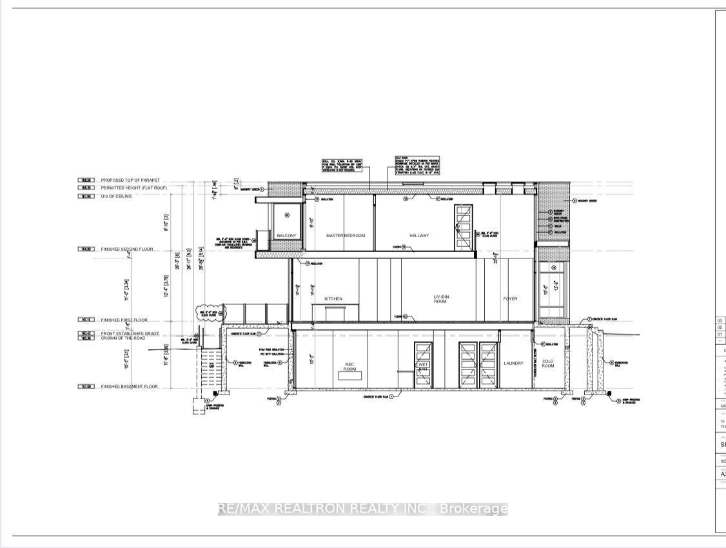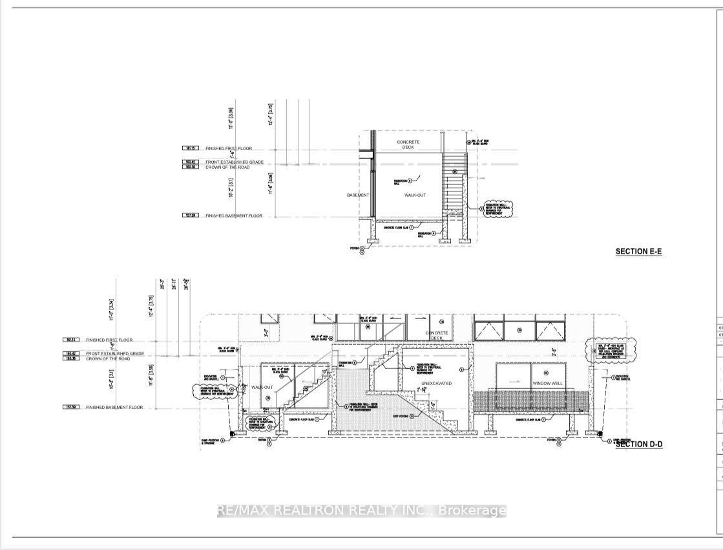$1,898,800
Available - For Sale
Listing ID: N9041133
51 Sprucewood Dr , Markham, L3T 2P8, Ontario
| Welcome to an extraordinary offering in one of Thornhill's most sought-after neighborhoods. Nestled in an exclusive cul de sac, this stunning, mature ravine lot backs onto a serene, private setting with a gentle stream flowing through, evoking a peaceful, cottage-like atmosphere. Surrounded by multi-million dollar estates, this premium lot offers unparalleled privacy and natural beauty, graced by mature trees and lush greenery. It's the perfect canvas to build your custom dream home, with permits ready for a spectacular 2-storey modern residence, approximately 5,000 sq ft. This is a unique opportunity to create a luxurious retreat in an elite Thornhill location, near Bayview & Steeles, while enjoying the tranquility of park-like surroundings. Don't miss your chance to invest in this rare gem, ideal for those seeking a prestigious address combined with the serenity of nature. |
| Price | $1,898,800 |
| Taxes: | $8695.00 |
| DOM | 120 |
| Occupancy by: | Vacant |
| Address: | 51 Sprucewood Dr , Markham, L3T 2P8, Ontario |
| Lot Size: | 74.46 x 162.16 (Feet) |
| Directions/Cross Streets: | Bayview/Steeles |
| Rooms: | 7 |
| Bedrooms: | 3 |
| Bedrooms +: | |
| Kitchens: | 1 |
| Family Room: | Y |
| Basement: | Crawl Space, None |
| Property Type: | Detached |
| Style: | Bungalow |
| Exterior: | Alum Siding, Wood |
| Garage Type: | Detached |
| (Parking/)Drive: | Available |
| Drive Parking Spaces: | 2 |
| Pool: | Inground |
| Approximatly Square Footage: | 3500-5000 |
| Fireplace/Stove: | Y |
| Heat Source: | Gas |
| Heat Type: | Forced Air |
| Central Air Conditioning: | None |
| Sewers: | Sewers |
| Water: | Municipal |
$
%
Years
This calculator is for demonstration purposes only. Always consult a professional
financial advisor before making personal financial decisions.
| Although the information displayed is believed to be accurate, no warranties or representations are made of any kind. |
| RE/MAX REALTRON REALTY INC. |
|
|

BEHZAD Rahdari
Broker
Dir:
416-301-7556
Bus:
416-222-8600
Fax:
416-222-1237
| Book Showing | Email a Friend |
Jump To:
At a Glance:
| Type: | Freehold - Detached |
| Area: | York |
| Municipality: | Markham |
| Neighbourhood: | Grandview |
| Style: | Bungalow |
| Lot Size: | 74.46 x 162.16(Feet) |
| Tax: | $8,695 |
| Beds: | 3 |
| Baths: | 2 |
| Fireplace: | Y |
| Pool: | Inground |
Locatin Map:
Payment Calculator:

