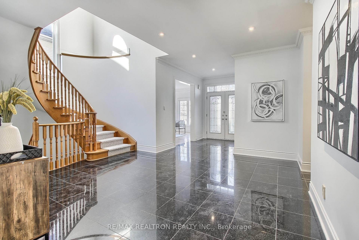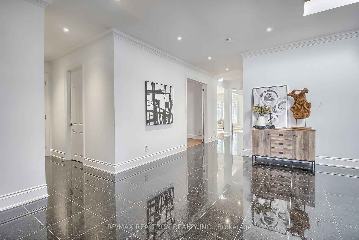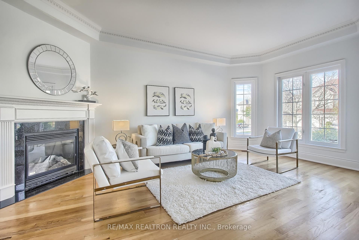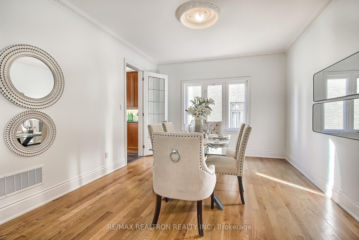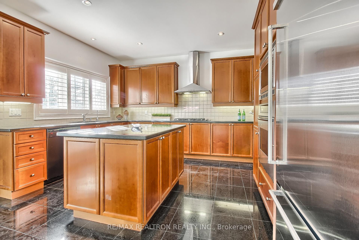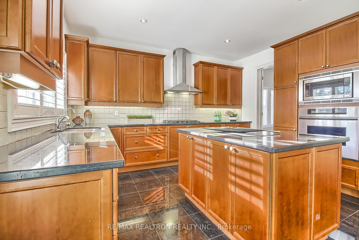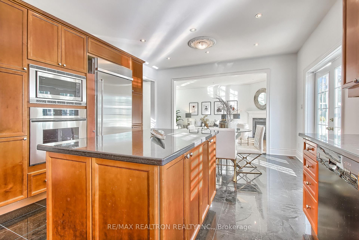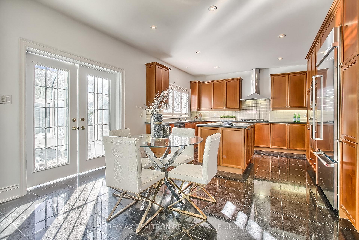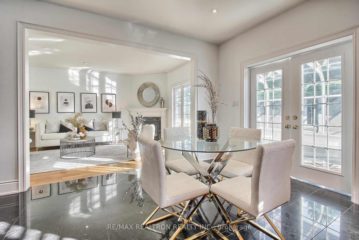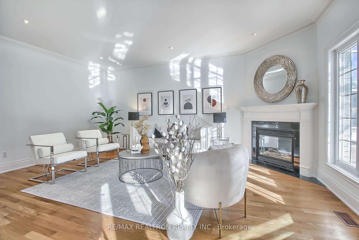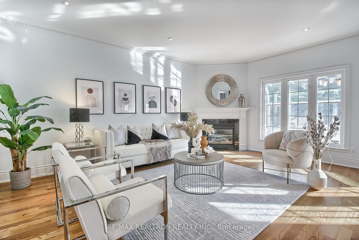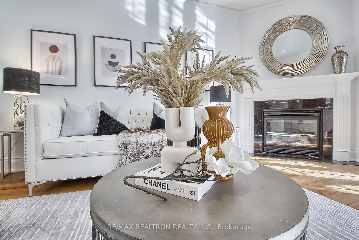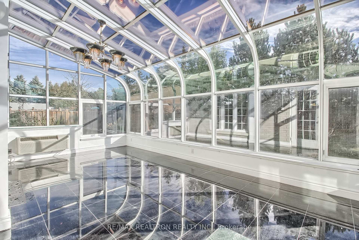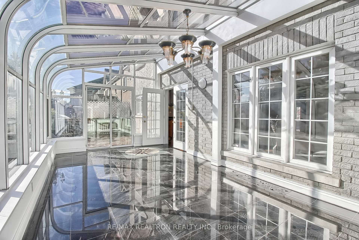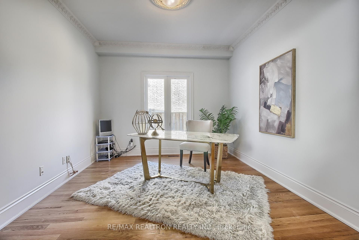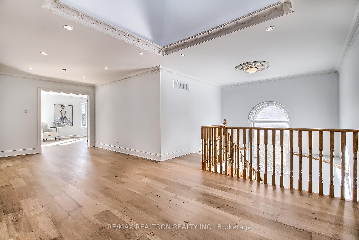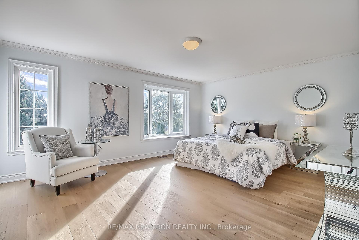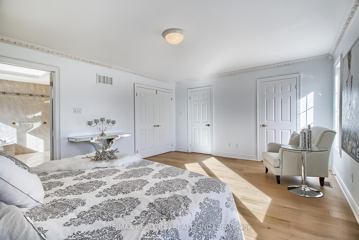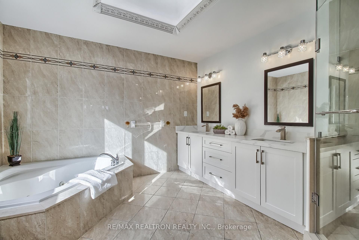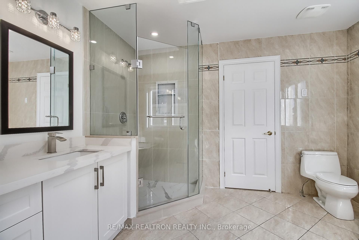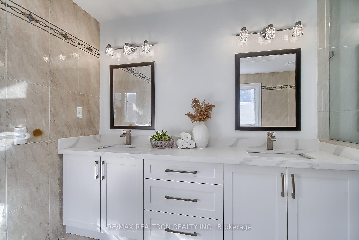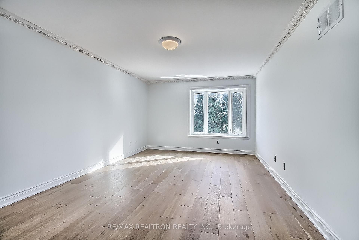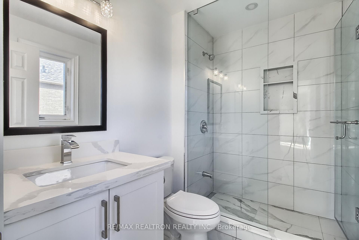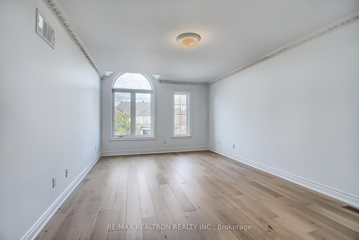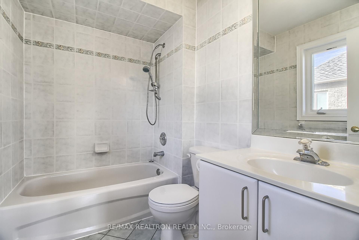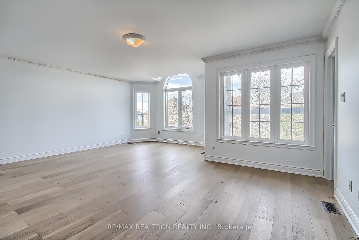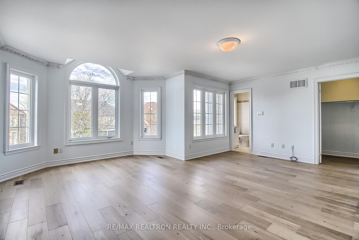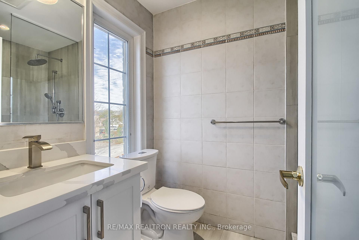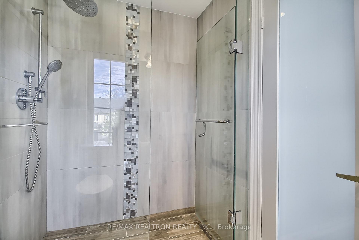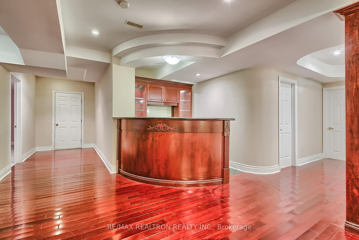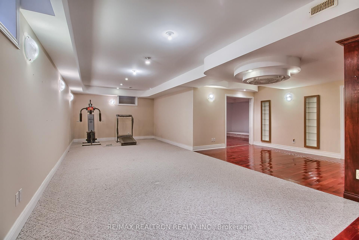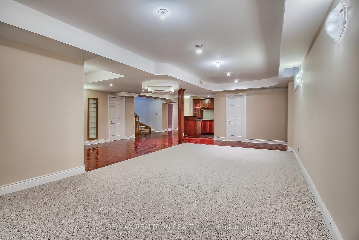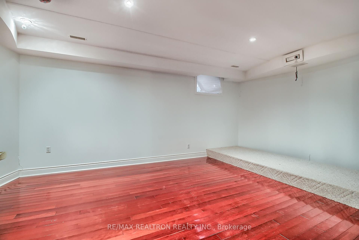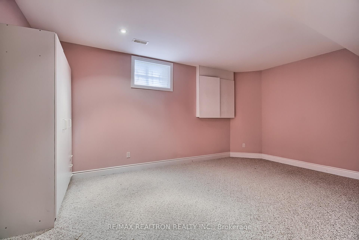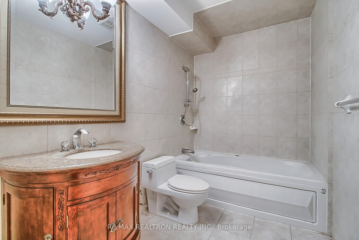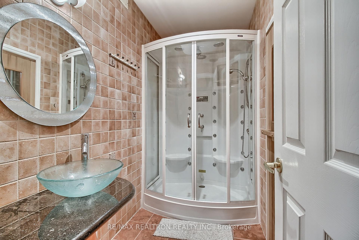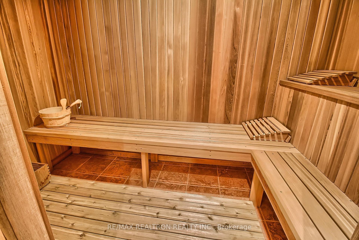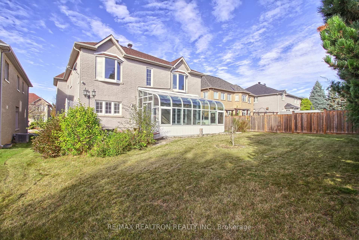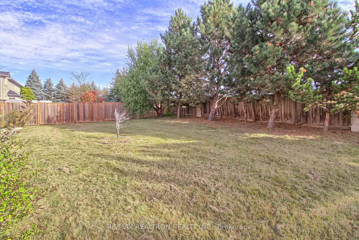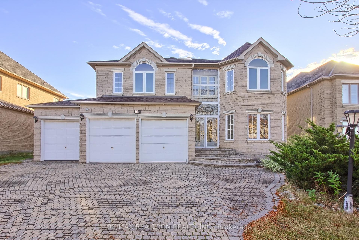$3,288,000
Available - For Sale
Listing ID: N8403444
45 Frybrook Cres , Richmond Hill, L4B 4B9, Ontario
| 4210 Sq/Ft Above ground Beauty in Prestigious Enclave Of Bayview Hill with 3 Car Garage! True entertainers home offering 4 + 2 Bedrooms, 7 Washrooms. Custom Built Home With Granite Entrance & Leading To Kitchen. Gourmet Kitchen With Granite Countertops, Built-In S.S. Appliances, Gorgeous Hardwood Floors, French Doors, Crown Moulding & Pot Lights Throughout, Library Room, 2 Skylights, Multiple Fireplaces. Custom Built Sunroom from the kitchen. Primary Bedroom Retreat With 5 Piece Ensuite, His/Her Closets. Renovated Bathrooms. Fully Finished Open Concept Basement With Wet Bar, Sauna, Cinema Room & more! Highly Ranked Bayview S.S. Zone. Minutes To Hwys 404/407, Supermarket, Community Centre, Restaurants & All Other Amenities. With its large living spaces, gourmet kitchen, multiple fireplaces, and entertainment-focused basement, this home is perfect for hosting gatherings. The 4+2 bedroom configuration and multiple washrooms provide ample space for a large family. Perfect for those looking for a high-end residence in a desirable community. Offering over 6000 sq/ft of luxurious living space. |
| Extras: All Kitchen Appliances: B/I Gas Cooktop, B/I Oven, B/I Microwave, B/I Dishwasher, B/I Rangehood, S/S Fridge. Basement Bar Fridge. Washer & Dryer. All Elfs. GDOS with remotes. |
| Price | $3,288,000 |
| Taxes: | $15385.00 |
| DOM | 169 |
| Occupancy by: | Owner |
| Address: | 45 Frybrook Cres , Richmond Hill, L4B 4B9, Ontario |
| Lot Size: | 59.06 x 147.64 (Feet) |
| Directions/Cross Streets: | 16th & Leslie |
| Rooms: | 9 |
| Rooms +: | 4 |
| Bedrooms: | 4 |
| Bedrooms +: | 2 |
| Kitchens: | 1 |
| Family Room: | Y |
| Basement: | Finished |
| Property Type: | Detached |
| Style: | 2-Storey |
| Exterior: | Brick, Stone |
| Garage Type: | Built-In |
| (Parking/)Drive: | Private |
| Drive Parking Spaces: | 4 |
| Pool: | None |
| Approximatly Square Footage: | 3500-5000 |
| Fireplace/Stove: | Y |
| Heat Source: | Gas |
| Heat Type: | Forced Air |
| Central Air Conditioning: | Central Air |
| Sewers: | Sewers |
| Water: | Municipal |
$
%
Years
This calculator is for demonstration purposes only. Always consult a professional
financial advisor before making personal financial decisions.
| Although the information displayed is believed to be accurate, no warranties or representations are made of any kind. |
| RE/MAX REALTRON REALTY INC. |
|
|

BEHZAD Rahdari
Broker
Dir:
416-301-7556
Bus:
416-222-8600
Fax:
416-222-1237
| Virtual Tour | Book Showing | Email a Friend |
Jump To:
At a Glance:
| Type: | Freehold - Detached |
| Area: | York |
| Municipality: | Richmond Hill |
| Neighbourhood: | Bayview Hill |
| Style: | 2-Storey |
| Lot Size: | 59.06 x 147.64(Feet) |
| Tax: | $15,385 |
| Beds: | 4+2 |
| Baths: | 7 |
| Fireplace: | Y |
| Pool: | None |
Locatin Map:
Payment Calculator:

