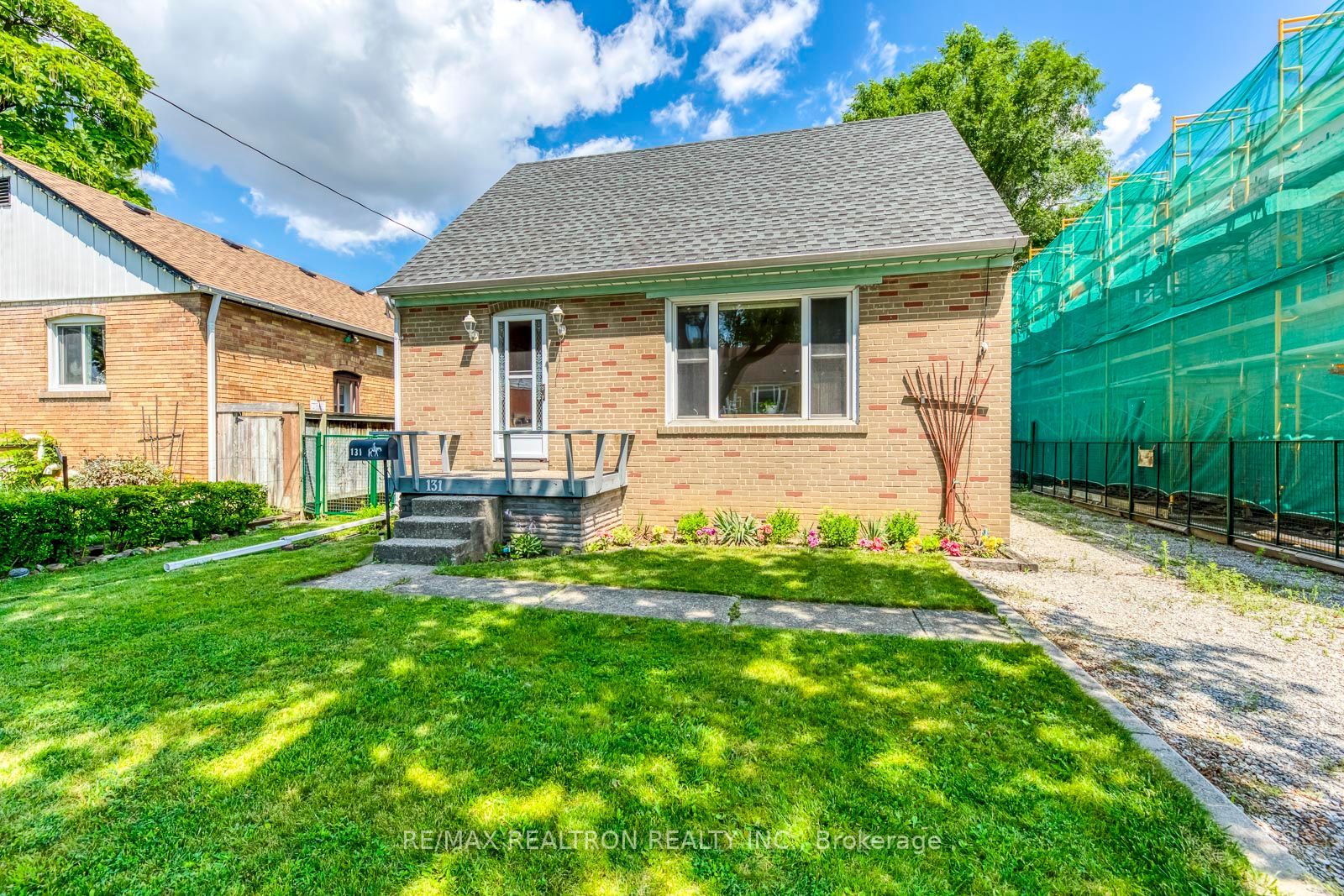$1,099,888
Available - For Sale
Listing ID: W6690964
131 Clearbrooke Circ , Toronto, M9W 2E9, Ontario
| Ravine Lot! Spectacular Backyard! This Original Owners Much Loved Home On A Quiet Family Friendly Street. Rarely Available 1 1/2 Storey With 3 Bedrooms With Back Door Access To Backyard And Driveway Access To Backyard. Come put Your Personal Touch On This Home & Call It Home Sweet Home. Ideal For 1st Time Buyer Or Builder. Custom Built Home Next Door. Show & Sell! AC(As-Is Unit Not Working) |
| Extras: Roof With 40 Years Shingles (15yrs), Furnace (1yr) |
| Price | $1,099,888 |
| Taxes: | $3158.13 |
| DOM | 11 |
| Occupancy by: | Owner |
| Address: | 131 Clearbrooke Circ , Toronto, M9W 2E9, Ontario |
| Lot Size: | 40.00 x 162.00 (Feet) |
| Directions/Cross Streets: | Kipling & Rexdale |
| Rooms: | 6 |
| Rooms +: | 1 |
| Bedrooms: | 3 |
| Bedrooms +: | |
| Kitchens: | 1 |
| Family Room: | N |
| Basement: | Full, Unfinished |
| Level/Floor | Room | Length(ft) | Width(ft) | Descriptions | |
| Room 1 | Main | Kitchen | 14.24 | 8.17 | |
| Room 2 | Main | Living | 16.5 | 11.48 | |
| Room 3 | Main | Dining | 9.64 | 11.41 | |
| Room 4 | 2nd | Prim Bdrm | 12.17 | 13.42 | |
| Room 5 | 2nd | 2nd Br | 12.92 | 10.4 |
| Washroom Type | No. of Pieces | Level |
| Washroom Type 1 | 4 | Main |
| Property Type: | Detached |
| Style: | 1 1/2 Storey |
| Exterior: | Brick |
| Garage Type: | None |
| (Parking/)Drive: | Private |
| Drive Parking Spaces: | 4 |
| Pool: | None |
| Property Features: | Park, Place Of Worship, Public Transit, School |
| Fireplace/Stove: | N |
| Heat Source: | Gas |
| Heat Type: | Forced Air |
| Central Air Conditioning: | None |
| Sewers: | Sewers |
| Water: | Municipal |
$
%
Years
This calculator is for demonstration purposes only. Always consult a professional
financial advisor before making personal financial decisions.
| Although the information displayed is believed to be accurate, no warranties or representations are made of any kind. |
| RE/MAX REALTRON REALTY INC. |
|
|

BEHZAD Rahdari
Broker
Dir:
416-301-7556
Bus:
416-222-8600
Fax:
416-222-1237
| Book Showing | Email a Friend |
Jump To:
At a Glance:
| Type: | Freehold - Detached |
| Area: | Toronto |
| Municipality: | Toronto |
| Neighbourhood: | Rexdale-Kipling |
| Style: | 1 1/2 Storey |
| Lot Size: | 40.00 x 162.00(Feet) |
| Tax: | $3,158.13 |
| Beds: | 3 |
| Baths: | 1 |
| Fireplace: | N |
| Pool: | None |
Locatin Map:
Payment Calculator:

































