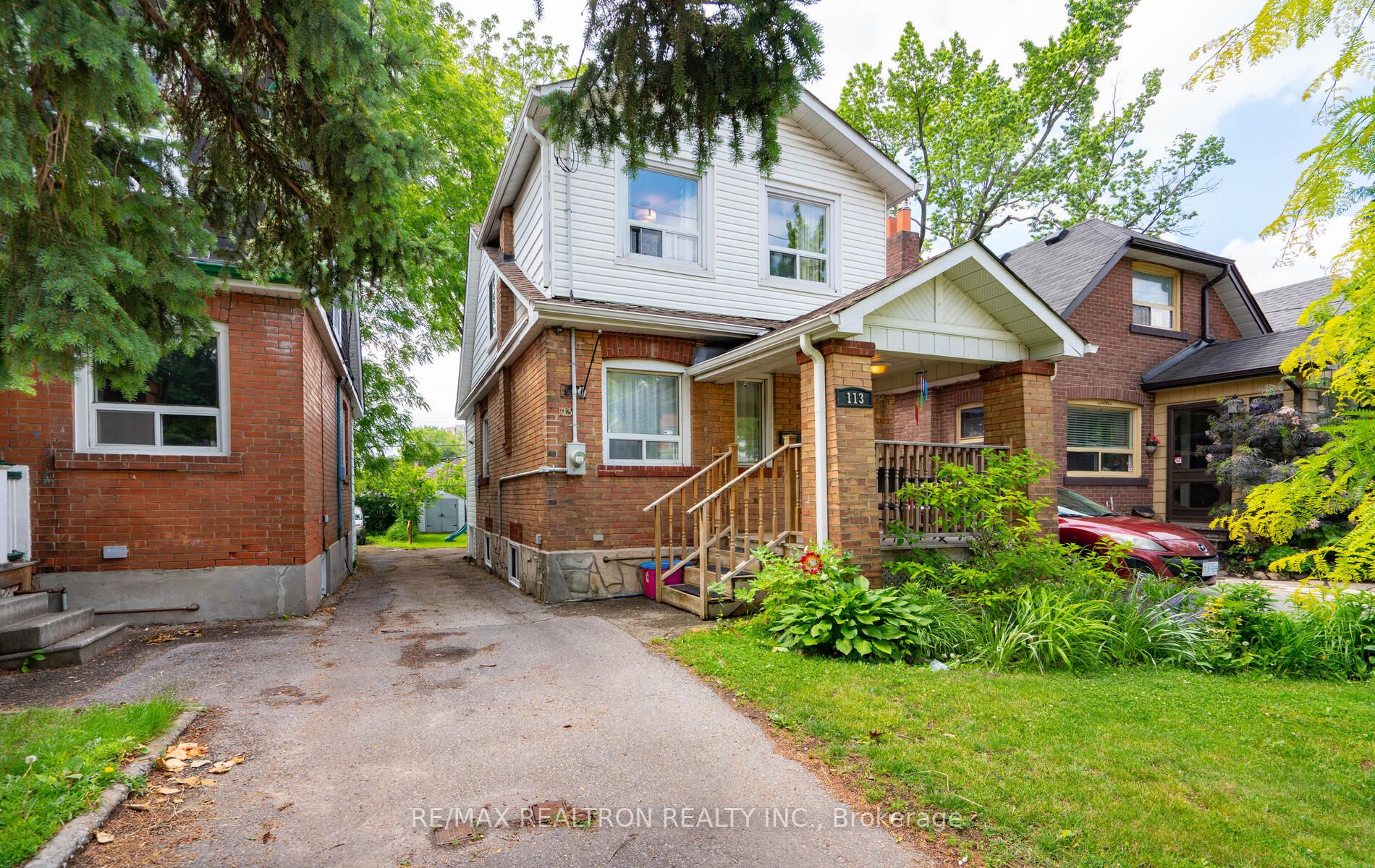$979,900
Available - For Sale
Listing ID: W6154736
113 John St , Toronto, M9N 1J9, Ontario
| Charming 2-sty detached home perfect for first time home buyers. Nested in the heart of the picturesque Weston Village area. Amongst the maturity of the community area are complimentary newer homes which have gentrified the neighbourhood. This recently upgraded home provides you with about 1000 sq ft plus open living space and 2 spacious bedrooms. This house has gleaming dark hardwood and bright Italian tiles throughout its two upper levels. It has 2 full modern bathrooms/renovated white kitchen overlooking backyard/private parking pads and garden with large garden shed. The front and back entrances each have their own cosy decks. Comforted by high efficiency gas furnace, recently installed and upgraded central air, thermo windows.25 -year warranty roof shingles, central power humidifier, 200 amps circuit beaker system |
| Mortgage: Treat as clear |
| Extras: all elf/window blinds/full size fridge/stove/ dishwasher/microwave/central air/humidifier/gleaming hardwood & tiled flooring/200 amp circuit breaker(no need to change fuses)roof shingles -25 years warranty/high eff gas furnace/washer/dryer/ |
| Price | $979,900 |
| Taxes: | $2767.87 |
| DOM | 10 |
| Occupancy by: | Owner |
| Address: | 113 John St , Toronto, M9N 1J9, Ontario |
| Lot Size: | 21.33 x 119.79 (Feet) |
| Directions/Cross Streets: | Lawrence And Weston |
| Rooms: | 6 |
| Bedrooms: | 2 |
| Bedrooms +: | 1 |
| Kitchens: | 1 |
| Family Room: | N |
| Basement: | Crawl Space, Finished |
| Level/Floor | Room | Length(ft) | Width(ft) | Descriptions | |
| Room 1 | Ground | Living | 12.33 | 10.17 | Hardwood Floor, O/Looks Frontyard, Open Concept |
| Room 2 | Ground | Dining | 15.09 | 10.17 | Hardwood Floor, Large Window, Open Concept |
| Room 3 | Ground | Kitchen | 15.42 | 7.87 | Ceramic Floor, Modern Kitchen, Walk-Out |
| Room 4 | 2nd | Prim Bdrm | 13.45 | 12.14 | Hardwood Floor, Large Closet |
| Room 5 | 2nd | 2nd Br | 11.48 | 8.86 | Hardwood Floor, Closet |
| Room 6 | Bsmt | Rec | 12.79 | 10.5 |
| Washroom Type | No. of Pieces | Level |
| Washroom Type 1 | 4 | 2nd |
| Washroom Type 2 | 3 | Bsmt |
| Property Type: | Detached |
| Style: | 2-Storey |
| Exterior: | Brick, Vinyl Siding |
| Garage Type: | None |
| (Parking/)Drive: | Mutual |
| Drive Parking Spaces: | 2 |
| Pool: | None |
| Other Structures: | Garden Shed |
| Approximatly Square Footage: | 700-1100 |
| Property Features: | Fenced Yard, Library, Park, Place Of Worship, Public Transit, School |
| Fireplace/Stove: | N |
| Heat Source: | Gas |
| Heat Type: | Forced Air |
| Central Air Conditioning: | Central Air |
| Central Vac: | N |
| Laundry Level: | Lower |
| Elevator Lift: | N |
| Sewers: | Sewers |
| Water: | Municipal |
$
%
Years
This calculator is for demonstration purposes only. Always consult a professional
financial advisor before making personal financial decisions.
| Although the information displayed is believed to be accurate, no warranties or representations are made of any kind. |
| RE/MAX REALTRON REALTY INC. |
|
|

BEHZAD Rahdari
Broker
Dir:
416-301-7556
Bus:
416-222-8600
Fax:
416-222-1237
| Virtual Tour | Book Showing | Email a Friend |
Jump To:
At a Glance:
| Type: | Freehold - Detached |
| Area: | Toronto |
| Municipality: | Toronto |
| Neighbourhood: | Weston |
| Style: | 2-Storey |
| Lot Size: | 21.33 x 119.79(Feet) |
| Tax: | $2,767.87 |
| Beds: | 2+1 |
| Baths: | 2 |
| Fireplace: | N |
| Pool: | None |
Locatin Map:
Payment Calculator:


























