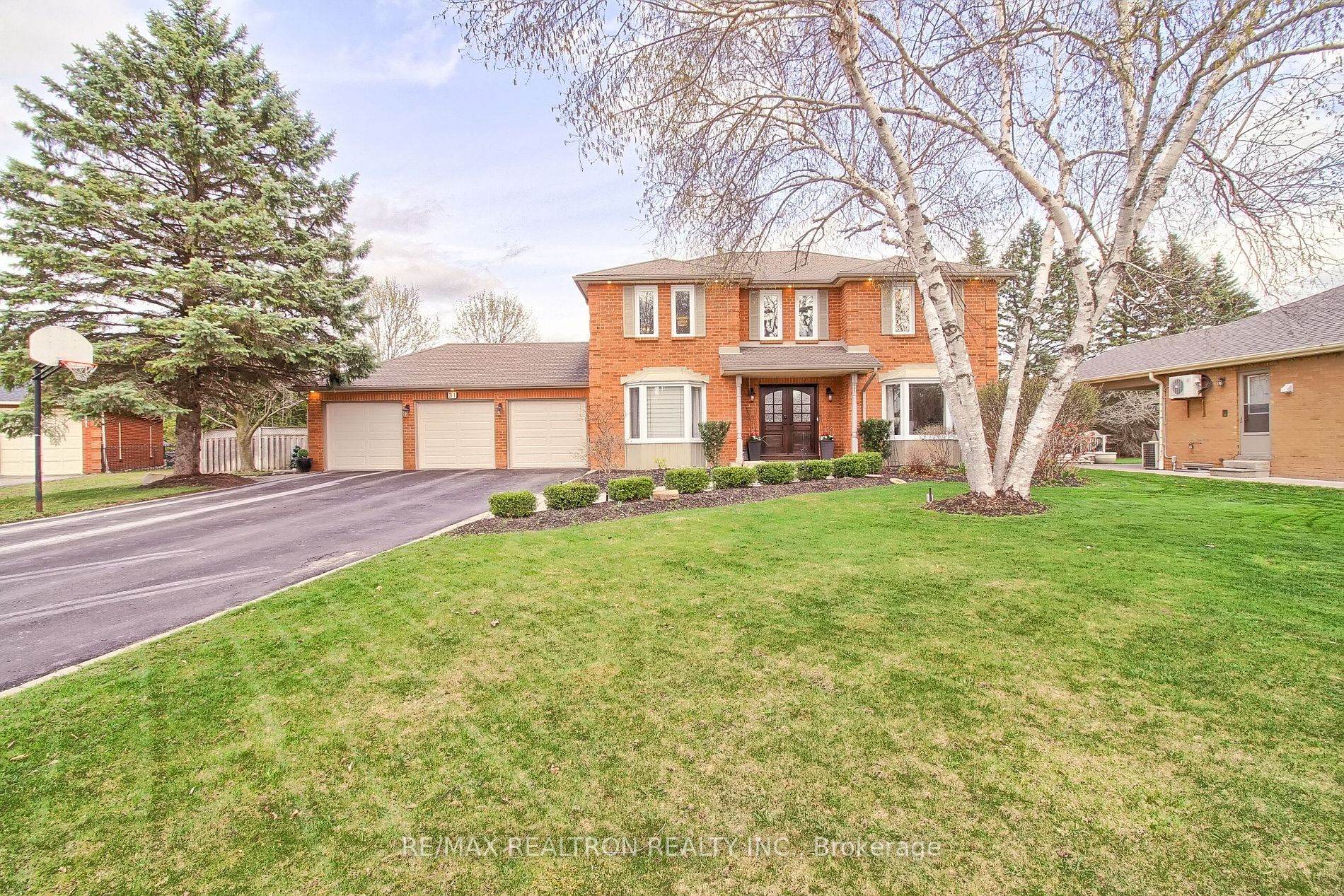$1,899,900
Available - For Sale
Listing ID: N5915256
31 Veronica Cres , East Gwillimbury, L0G 1V0, Ontario
| Beautiful Family Home On A Sunny Private Lot In Highly Desirable Sharon Is The Perfect Location W/Modern Conveniences And Peaceful Spacious Living On A Quiet Street. This Stunning Renovated Residence Features 4 Bdrm, 4 Bath, W/Large Gourmet Custom Kitchen W/2 Sinks, Beveridge Fridge, Tv And Spacious Island For Building Memories Overlooking Backyard Oasis W/Ig Pool, Hot Tub And Sundeck, Inground Sprinkler System, Theater Rec Rm W/Fp, Gym, 3 Pc Bath. A Dream Home In A Spectacular Setting To Love! |
| Extras: Main Fl. Laundry, W/O To 3 Car Garage & Ext. Accent Lighting. Gas Furn. & Equip, Cac, Cent Vac & Att., Pool And Equip, Hot Tub, All Elf, Wind. Cov, Fridge, Stove, Microwave, B/I Coffee Stat, Bev Fridge(2), W/D, Tv's, I/G Sprink Sys. Gdo+Rem |
| Price | $1,899,900 |
| Taxes: | $6937.33 |
| DOM | 10 |
| Occupancy: | Owner |
| Address: | 31 Veronica Cres , East Gwillimbury, L0G 1V0, Ontario |
| Lot Size: | 83.00 x 161.00 (Feet) |
| Directions/Cross Streets: | Leslie St./Mount Albert Road |
| Rooms: | 8 |
| Rooms +: | 2 |
| Bedrooms: | 4 |
| Bedrooms +: | |
| Kitchens: | 1 |
| Family Room: | Y |
| Basement: | Finished |
| Level/Floor | Room | Length(ft) | Width(ft) | Descriptions | |
| Room 1 | Main | Foyer | 6.17 | 4 | Double Closet, Double Doors, Ceramic Floor |
| Room 2 | Main | Dining | 12 | 15.58 | Hardwood Floor, Crown Moulding, Pot Lights |
| Room 3 | Main | Family | 12 | 14.01 | Hardwood Floor, Crown Moulding, Combined W/Dining |
| Room 4 | Main | Kitchen | 22.66 | 17.74 | W/O To Deck, Modern Kitchen, Centre Island |
| Room 5 | Main | Laundry | 12 | 15.84 | Hardwood Floor, Bow Window, W/O To Garage |
| Room 6 | 2nd | Prim Bdrm | 12 | 14.4 | Hardwood Floor, W/I Closet, 4 Pc Ensuite |
| Room 7 | 2nd | 2nd Br | 9.68 | 9.51 | Hardwood Floor, Double Closet, O/Looks Backyard |
| Room 8 | 2nd | 3rd Br | 10.82 | 10.99 | Hardwood Floor, Large Closet, O/Looks Backyard |
| Room 9 | 2nd | 4th Br | 12 | 11.25 | Hardwood Floor, Large Closet, Closet |
| Room 10 | Bsmt | Rec | 22.73 | 26.83 | Gas Fireplace, Wet Bar, Pot Lights |
| Room 11 | Bsmt | Exercise | 11.15 | 16.66 | Mirrored Walls, Broadloom, 3 Pc Bath |
| Room 12 | Bsmt | Utility | 12 | 21.32 |
| Washroom Type | No. of Pieces | Level |
| Washroom Type 1 | 2 | Main |
| Washroom Type 2 | 4 | 2nd |
| Washroom Type 3 | 3 | Bsmt |
| Property Type: | Detached |
| Style: | 2-Storey |
| Exterior: | Brick |
| Garage Type: | Attached |
| (Parking/)Drive: | Private |
| Drive Parking Spaces: | 9 |
| Pool: | Inground |
| Other Structures: | Garden Shed |
| Approximatly Square Footage: | 2500-3000 |
| Property Features: | Fenced Yard, Hospital, Level, Place Of Worship, Rec Centre, School Bus Route |
| Fireplace/Stove: | Y |
| Heat Source: | Gas |
| Heat Type: | Forced Air |
| Central Air Conditioning: | Central Air |
| Sewers: | Septic |
| Water: | Municipal |
| Utilities-Cable: | A |
| Utilities-Hydro: | Y |
| Utilities-Sewers: | N |
| Utilities-Gas: | Y |
| Utilities-Municipal Water: | Y |
| Utilities-Telephone: | A |
$
%
Years
This calculator is for demonstration purposes only. Always consult a professional
financial advisor before making personal financial decisions.
| Although the information displayed is believed to be accurate, no warranties or representations are made of any kind. |
| RE/MAX REALTRON REALTY INC., BROKERAGE |
|
|

BEHZAD Rahdari
Broker
Dir:
416-301-7556
Bus:
416-222-8600
Fax:
416-222-1237
| Virtual Tour | Book Showing | Email a Friend |
Jump To:
At a Glance:
| Type: | Freehold - Detached |
| Area: | York |
| Municipality: | East Gwillimbury |
| Neighbourhood: | Sharon |
| Style: | 2-Storey |
| Lot Size: | 83.00 x 161.00(Feet) |
| Tax: | $6,937.33 |
| Beds: | 4 |
| Baths: | 4 |
| Fireplace: | Y |
| Pool: | Inground |
Locatin Map:
Payment Calculator:


























