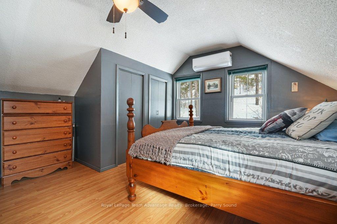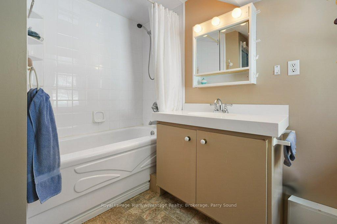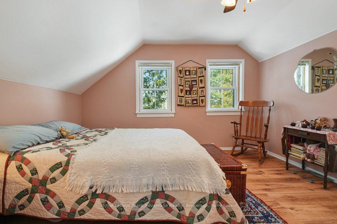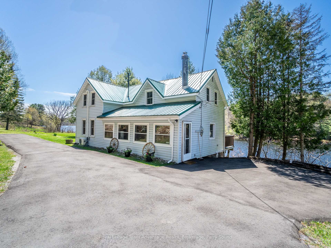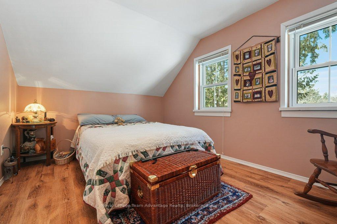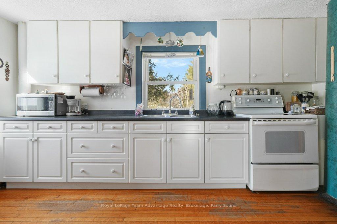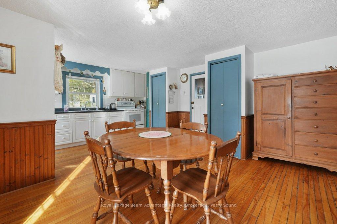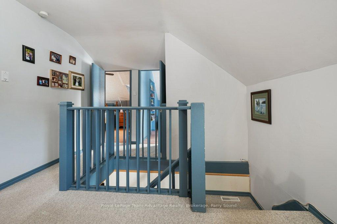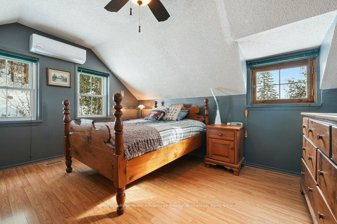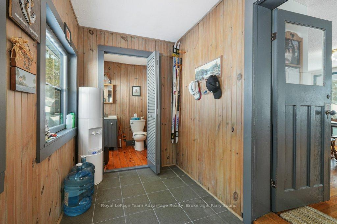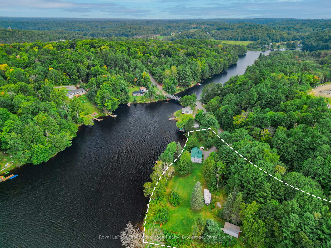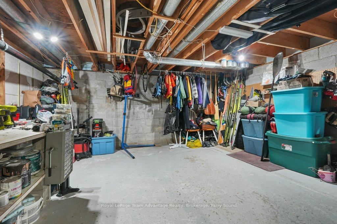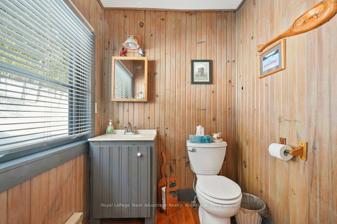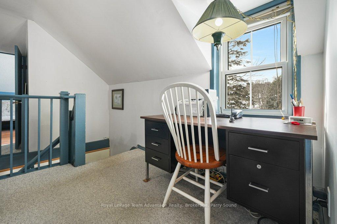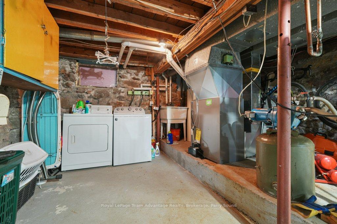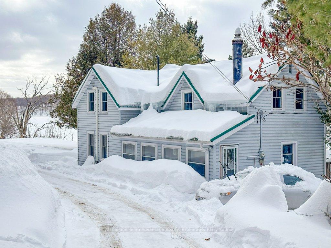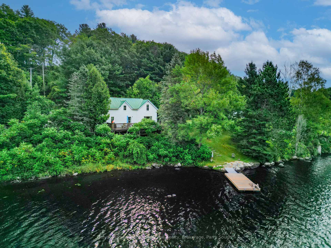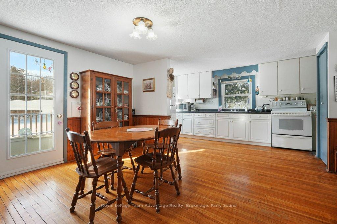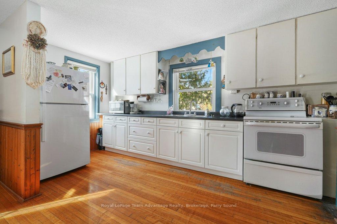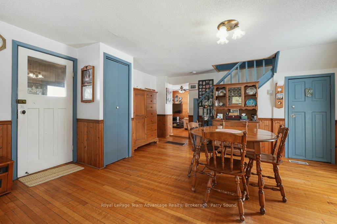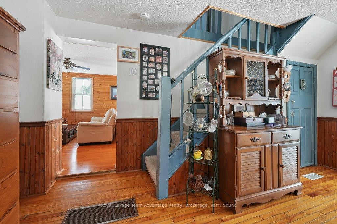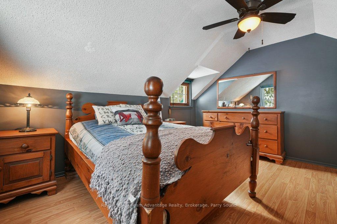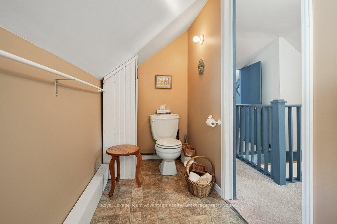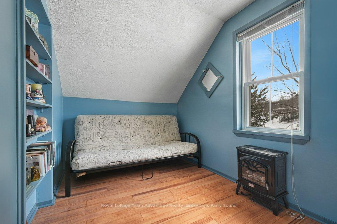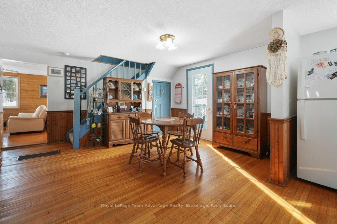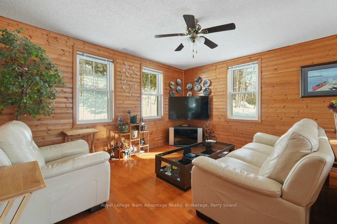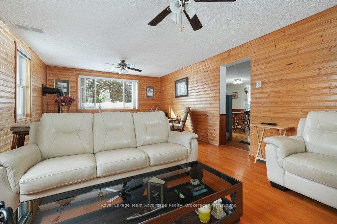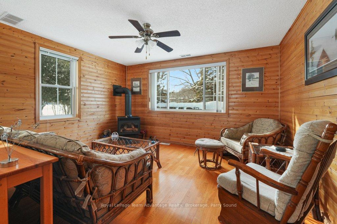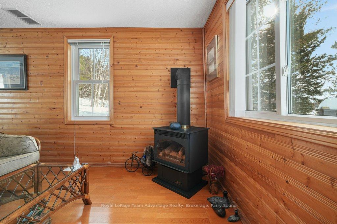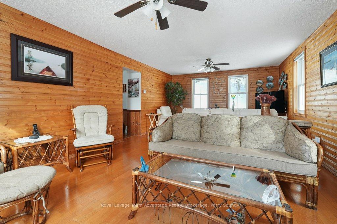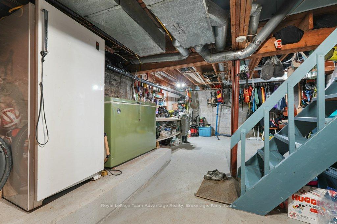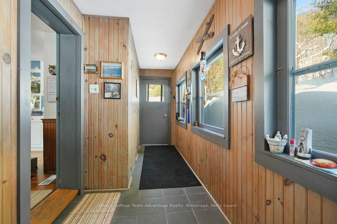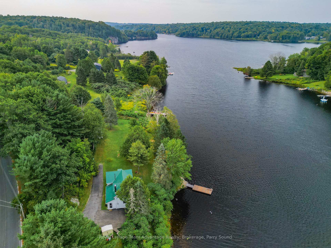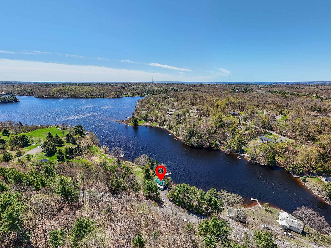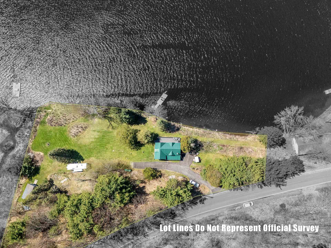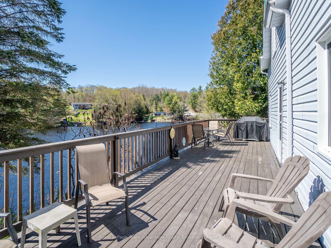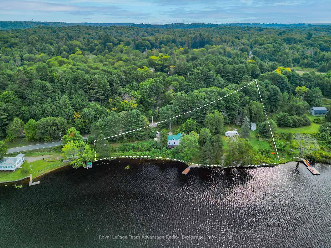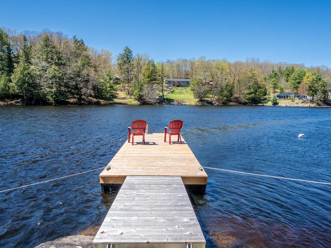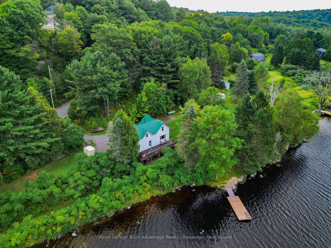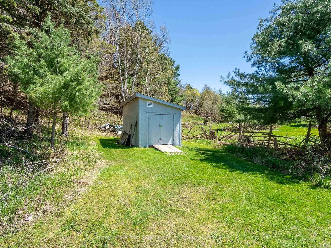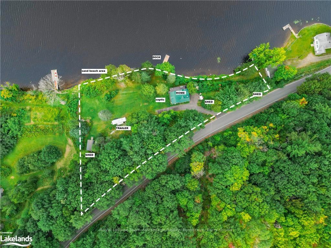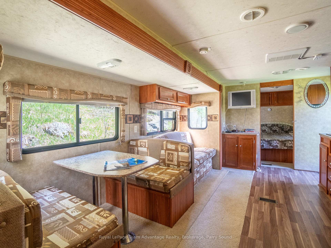$849,000
Available - For Sale
Listing ID: X10436444
27 BURNSIDE BRIDGE Road , McDougall, P2A 2W9, Parry Sound
| MILL LAKE HOME with 420ft waterfront on 1.06 acres. This charming year-round waterfront home on Mill Lake, minutes from Parry Sound. Blending historic charm with modern comfort, it features a paved driveway, an inviting foyer, and an open-concept kitchen and dining area leading to a deck with stunning lake views. The bright living room, with a propane fireplace, is filled with natural light from numerous windows. Upstairs, there are three bedrooms and a four-piece bathroom. The level lot offers western exposure, a sandy beach area, and a dock, making it perfect for lakeside living. The property also includes a 32-foot Layton trailer with two queen beds, a kitchen, and a three-piece bathroom, providing extra space for guests. A 10' x 20' utility shed offers ample storage. Mill Lake, part of a three-lake chain, is ideal for kayaking, canoeing, and boating. Parry Sound’s amenities, including shopping, theater, and the upcoming West Parry Sound Recreation Centre, are just minutes away. A walk around this property will show you why you need to be here. |
| Price | $849,000 |
| Taxes: | $3531.92 |
| Assessment Year: | 2023 |
| Occupancy: | Owner |
| Address: | 27 BURNSIDE BRIDGE Road , McDougall, P2A 2W9, Parry Sound |
| Acreage: | .50-1.99 |
| Directions/Cross Streets: | Highway 400 N to exit 231 for Highway 124, follow Highway 124 for 1.7 km then turn onto Burnside Bri |
| Rooms: | 10 |
| Rooms +: | 1 |
| Bedrooms: | 3 |
| Bedrooms +: | 0 |
| Family Room: | T |
| Basement: | Walk-Up, Walk-Out |
| Level/Floor | Room | Length(ft) | Width(ft) | Descriptions | |
| Room 1 | Main | Kitchen | 7.25 | 14.66 | |
| Room 2 | Main | Dining Ro | 14.24 | 14.66 | |
| Room 3 | Main | Living Ro | 13.09 | 20.5 | |
| Room 4 | Main | Bathroom | 4.92 | 5.58 | |
| Room 5 | Main | Other | 14.92 | 5.58 | |
| Room 6 | Second | Primary B | 12.99 | 12.99 | |
| Room 7 | Second | Bedroom | 9.09 | 12 | |
| Room 8 | Second | Bathroom | 12.23 | 7.41 | |
| Room 9 | Second | Bedroom | 12.99 | 7.15 | |
| Room 10 | Second | Other | 15.42 | 9.74 | |
| Room 11 | Basement | Other | 32.57 | 14.33 |
| Washroom Type | No. of Pieces | Level |
| Washroom Type 1 | 2 | Main |
| Washroom Type 2 | 4 | Second |
| Washroom Type 3 | 0 | |
| Washroom Type 4 | 0 | |
| Washroom Type 5 | 0 | |
| Washroom Type 6 | 2 | Main |
| Washroom Type 7 | 4 | Second |
| Washroom Type 8 | 0 | |
| Washroom Type 9 | 0 | |
| Washroom Type 10 | 0 |
| Total Area: | 1162.00 |
| Total Area Code: | Square Feet |
| Property Type: | Detached |
| Style: | 2-Storey |
| Exterior: | Vinyl Siding |
| Garage Type: | None |
| (Parking/)Drive: | Private, O |
| Drive Parking Spaces: | 6 |
| Park #1 | |
| Parking Type: | Private, O |
| Park #2 | |
| Parking Type: | Private |
| Park #3 | |
| Parking Type: | Other |
| Pool: | None |
| Laundry Access: | In Basement |
| Approximatly Square Footage: | 1100-1500 |
| CAC Included: | N |
| Water Included: | N |
| Cabel TV Included: | N |
| Common Elements Included: | N |
| Heat Included: | N |
| Parking Included: | N |
| Condo Tax Included: | N |
| Building Insurance Included: | N |
| Fireplace/Stove: | Y |
| Heat Type: | Forced Air |
| Central Air Conditioning: | Window Unit |
| Central Vac: | N |
| Laundry Level: | Syste |
| Ensuite Laundry: | F |
| Elevator Lift: | False |
| Sewers: | Septic |
| Water: | Lake/Rive |
| Water Supply Types: | Lake/River |
| Utilities-Hydro: | Y |
$
%
Years
This calculator is for demonstration purposes only. Always consult a professional
financial advisor before making personal financial decisions.
| Although the information displayed is believed to be accurate, no warranties or representations are made of any kind. |
| Royal LePage Team Advantage Realty, Brokerage, Parry Sound |
|
|

Behzad Rahdari, P. Eng.
Broker
Dir:
416-301-7556
Bus:
905-883-4922
| Virtual Tour | Book Showing | Email a Friend |
Jump To:
At a Glance:
| Type: | Freehold - Detached |
| Area: | Parry Sound |
| Municipality: | McDougall |
| Neighbourhood: | McDougall |
| Style: | 2-Storey |
| Tax: | $3,531.92 |
| Beds: | 3 |
| Baths: | 2 |
| Fireplace: | Y |
| Pool: | None |
Locatin Map:
Payment Calculator:

