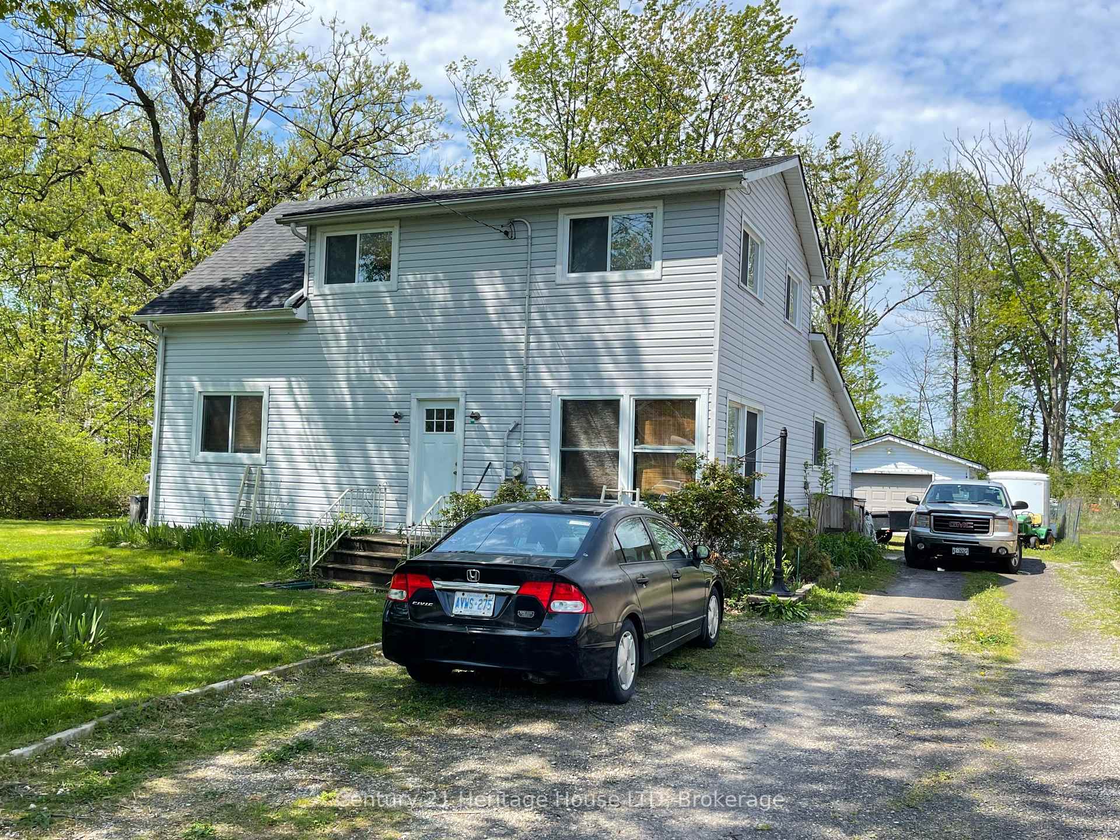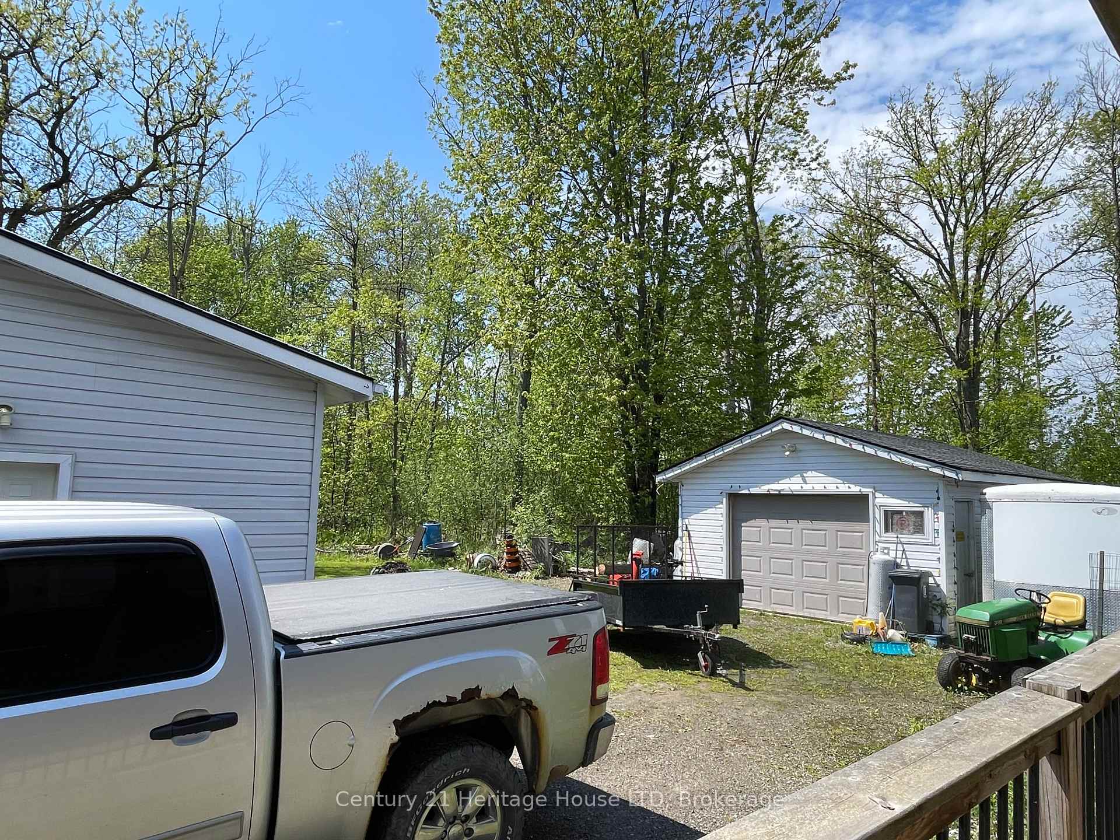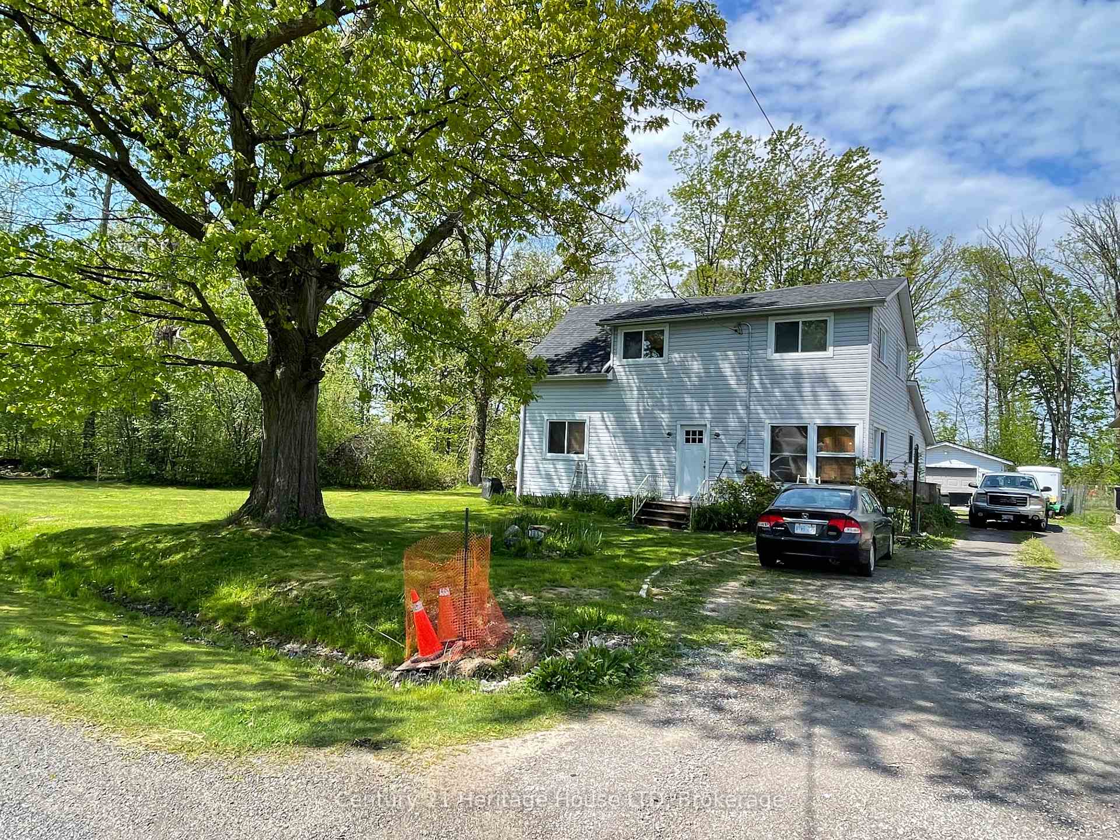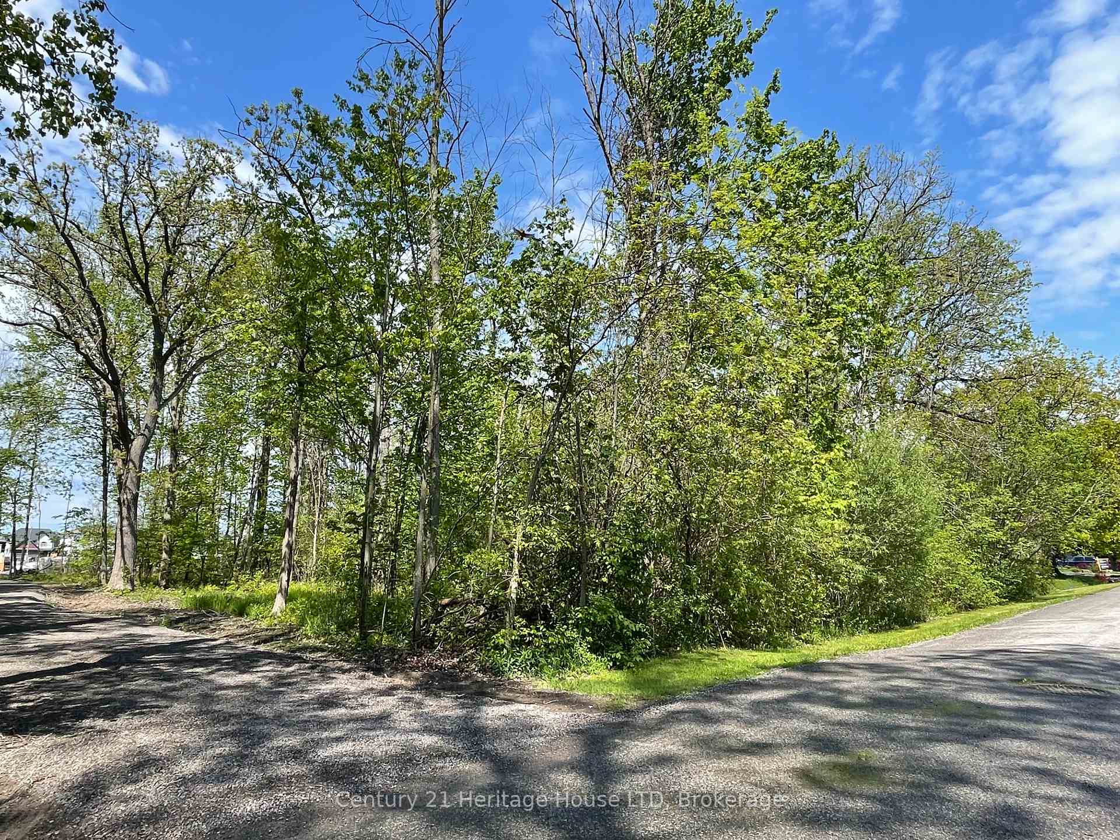$629,000
Available - For Sale
Listing ID: X12022713
3250 GROVE Aven , Fort Erie, L0S 1N0, Niagara
| ATTENTION INVESTORS!!!! This exceptional property offers a rare chance to take advantage of its prime location in the Thunder Bay region of Ridgeway. Surrounded by upscale residences, this land parcel is ripe for future development and expansion. Currently, the property features a one-car garage and a two-story house that includes a spacious living room, four bedrooms and one bathroom. The property boasts frontage on both Grove and Parker. Dont miss out on this extraordinary opportunity to acquire premium real estate in the highly desirable Thunder Bay area. Act swiftly to turn this land into a thriving community of executive homes. |
| Price | $629,000 |
| Taxes: | $3743.00 |
| Assessment Year: | 2025 |
| Occupancy: | Tenant |
| Address: | 3250 GROVE Aven , Fort Erie, L0S 1N0, Niagara |
| Acreage: | .50-1.99 |
| Directions/Cross Streets: | Burleigh Road |
| Rooms: | 9 |
| Rooms +: | 0 |
| Bedrooms: | 4 |
| Bedrooms +: | 0 |
| Family Room: | F |
| Basement: | Unfinished, Partial Base |
| Level/Floor | Room | Length(ft) | Width(ft) | Descriptions | |
| Room 1 | Main | Living Ro | 20.99 | 18.5 | |
| Room 2 | Main | Other | 11.32 | 24.99 | |
| Room 3 | Main | Laundry | 8.76 | 8.99 | |
| Room 4 | Main | Mud Room | 8.99 | 8.99 | |
| Room 5 | Main | Bedroom | 8.5 | 11.51 | |
| Room 6 | Second | Primary B | 11.41 | 16.4 | |
| Room 7 | Second | Bedroom | 12.33 | 14.5 | |
| Room 8 | Second | Bedroom | 10.5 | 14.76 |
| Washroom Type | No. of Pieces | Level |
| Washroom Type 1 | 4 | Main |
| Washroom Type 2 | 0 | |
| Washroom Type 3 | 0 | |
| Washroom Type 4 | 0 | |
| Washroom Type 5 | 0 | |
| Washroom Type 6 | 4 | Main |
| Washroom Type 7 | 0 | |
| Washroom Type 8 | 0 | |
| Washroom Type 9 | 0 | |
| Washroom Type 10 | 0 |
| Total Area: | 0.00 |
| Approximatly Age: | 51-99 |
| Property Type: | Detached |
| Style: | 2-Storey |
| Exterior: | Vinyl Siding |
| Garage Type: | Detached |
| (Parking/)Drive: | Front Yard |
| Drive Parking Spaces: | 4 |
| Park #1 | |
| Parking Type: | Front Yard |
| Park #2 | |
| Parking Type: | Front Yard |
| Park #3 | |
| Parking Type: | Private |
| Pool: | None |
| Approximatly Age: | 51-99 |
| Approximatly Square Footage: | 1500-2000 |
| CAC Included: | N |
| Water Included: | N |
| Cabel TV Included: | N |
| Common Elements Included: | N |
| Heat Included: | N |
| Parking Included: | N |
| Condo Tax Included: | N |
| Building Insurance Included: | N |
| Fireplace/Stove: | Y |
| Heat Type: | Forced Air |
| Central Air Conditioning: | None |
| Central Vac: | N |
| Laundry Level: | Syste |
| Ensuite Laundry: | F |
| Elevator Lift: | False |
| Sewers: | Sewer |
| Utilities-Hydro: | Y |
$
%
Years
This calculator is for demonstration purposes only. Always consult a professional
financial advisor before making personal financial decisions.
| Although the information displayed is believed to be accurate, no warranties or representations are made of any kind. |
| Century 21 Heritage House LTD |
|
|

Behzad Rahdari, P. Eng.
Broker
Dir:
416-301-7556
Bus:
905-883-4922
| Book Showing | Email a Friend |
Jump To:
At a Glance:
| Type: | Freehold - Detached |
| Area: | Niagara |
| Municipality: | Fort Erie |
| Neighbourhood: | 335 - Ridgeway |
| Style: | 2-Storey |
| Approximate Age: | 51-99 |
| Tax: | $3,743 |
| Beds: | 4 |
| Baths: | 1 |
| Fireplace: | Y |
| Pool: | None |
Locatin Map:
Payment Calculator:









