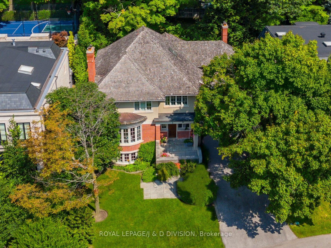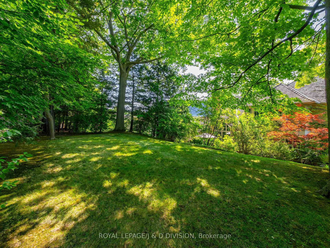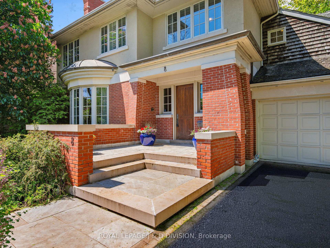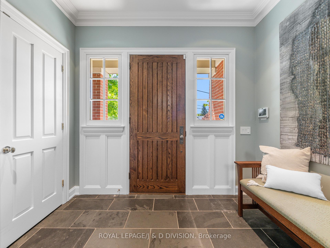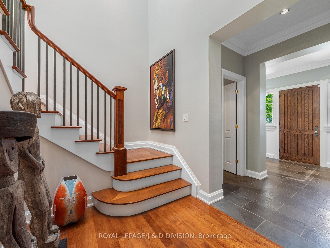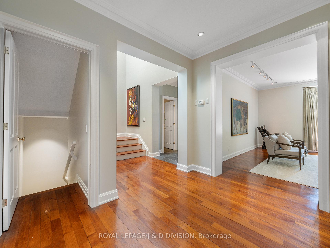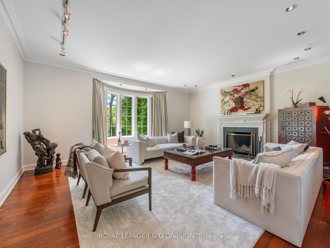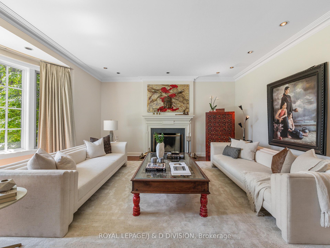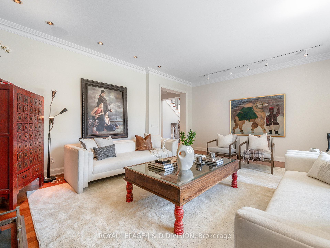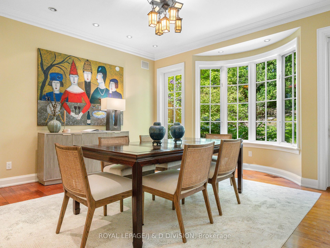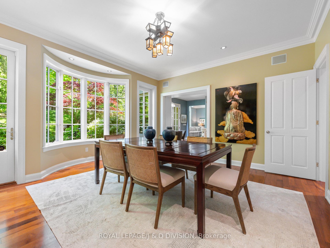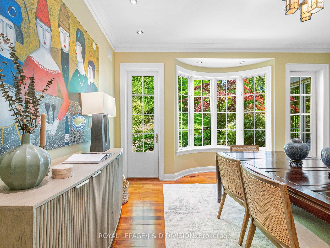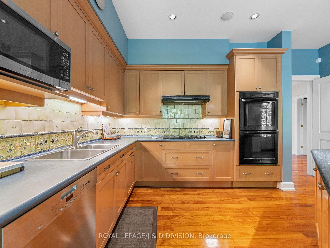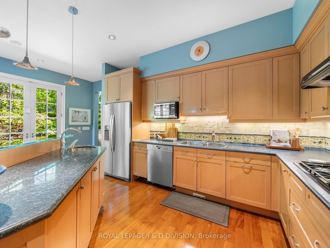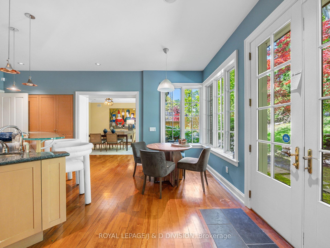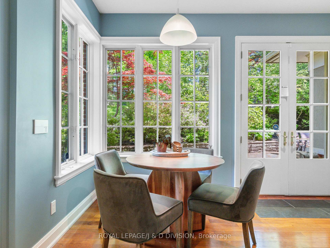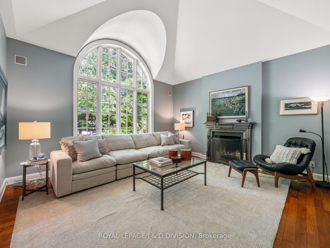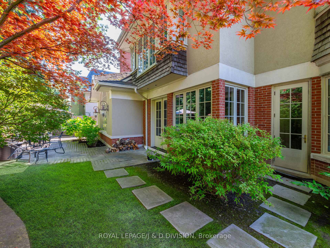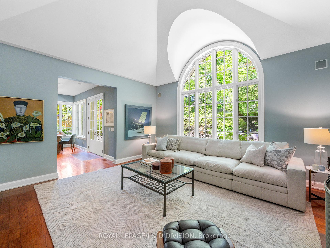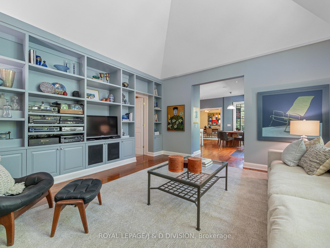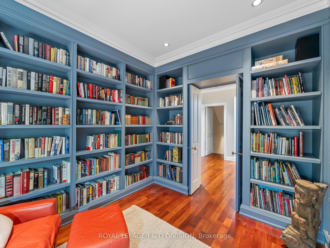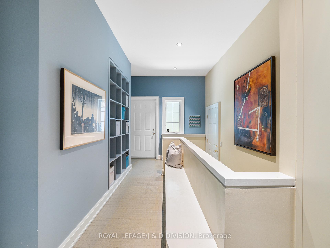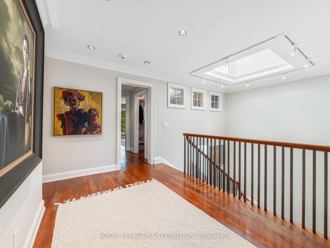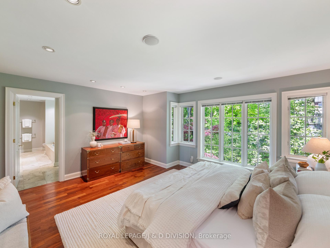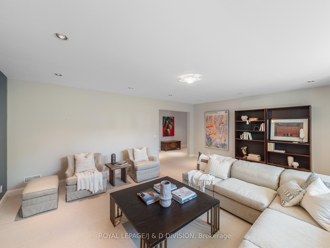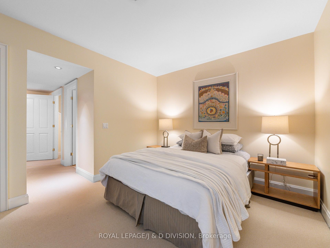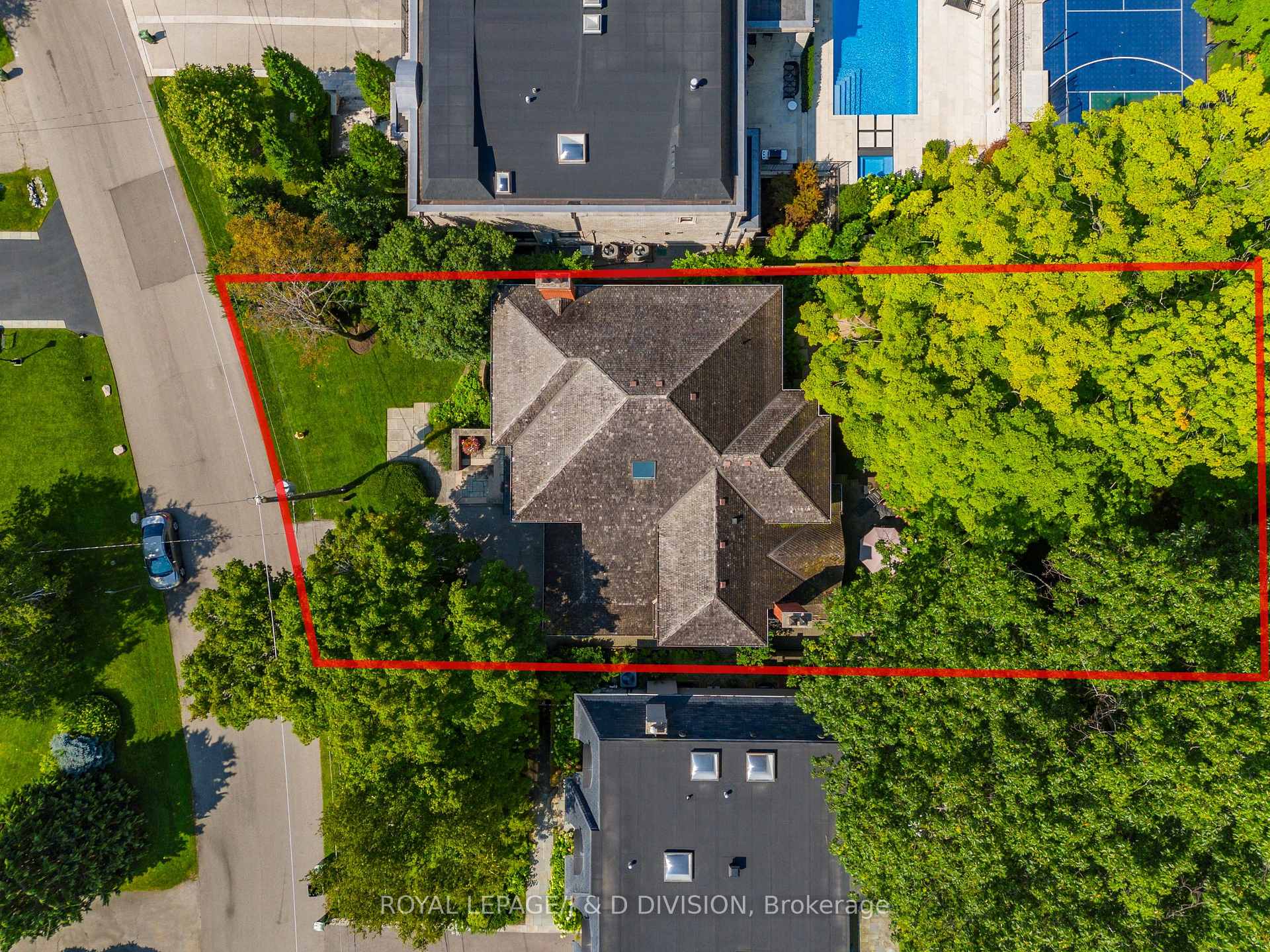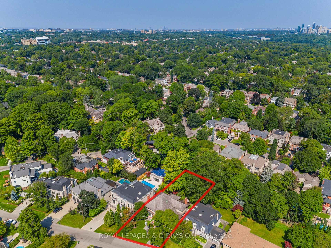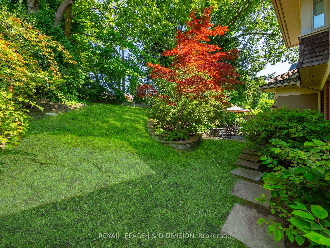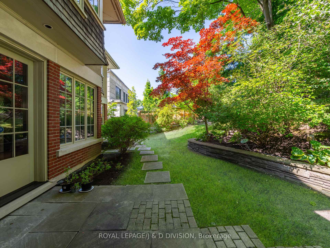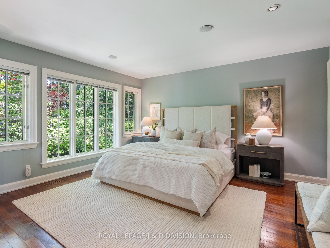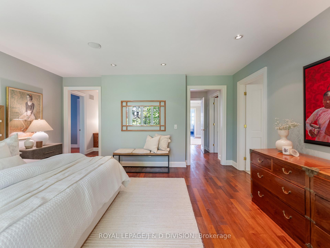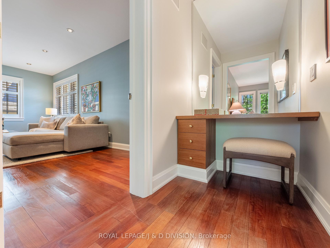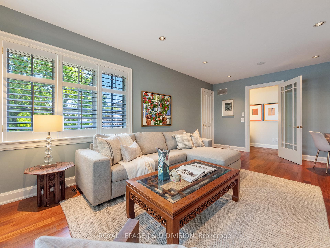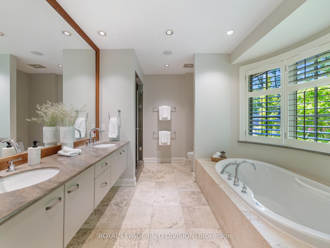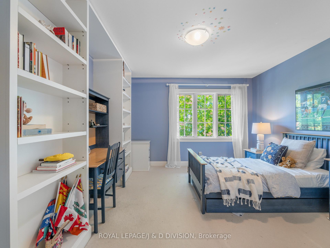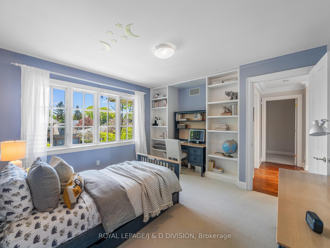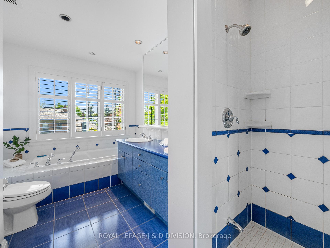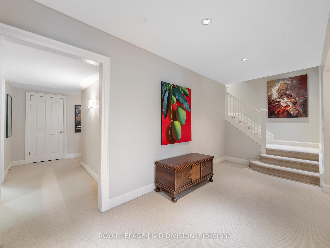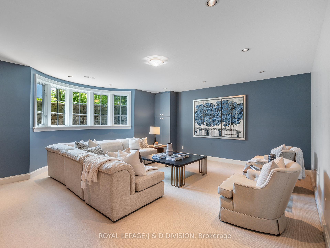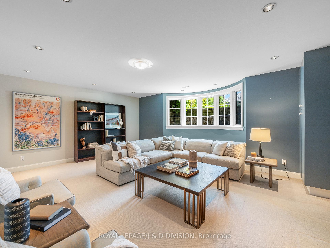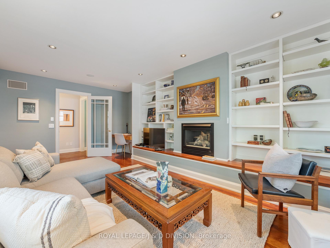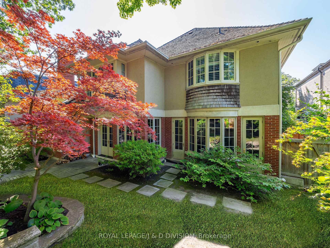$5,495,000
Available - For Sale
Listing ID: C12182835
8 Glenallan Road , Toronto, M4N 1G7, Toronto
| * Nestled in quiet enclave of Lawrence Park * Newer construction home with high ceilings and incredible light * Amazing 73' frontage * 10,430 sf lot * Private maturely treed garden * Sensational floor plan with wonderful flow - extremely spacious * Fabulous main floor for entertaining * Main floor library/office and mud room with access to integrated double garage * Incredible primary oasis with fabulous 5 piece ensuite, 2 double walk-in closets and private office/den * Amazing lower level with high ceilings and incredible light * Close proximity to excellent private and public schools * Near phenomenal green space of Blythwood Ravine, Sherwood Park Ravine and Sunnybrook running and biking trails. |
| Price | $5,495,000 |
| Taxes: | $26466.00 |
| Assessment Year: | 2024 |
| Occupancy: | Owner |
| Address: | 8 Glenallan Road , Toronto, M4N 1G7, Toronto |
| Directions/Cross Streets: | north of Blythwood Rd - west of Mildenhall |
| Rooms: | 11 |
| Rooms +: | 5 |
| Bedrooms: | 4 |
| Bedrooms +: | 1 |
| Family Room: | T |
| Basement: | Finished |
| Level/Floor | Room | Length(ft) | Width(ft) | Descriptions | |
| Room 1 | Main | Foyer | 9.74 | 6.92 | Double Closet, 2 Pc Bath |
| Room 2 | Main | Living Ro | 20.07 | 16.17 | Fireplace, Bow Window, Hardwood Floor |
| Room 3 | Main | Dining Ro | 15.42 | 13.84 | Hardwood Floor, W/O To Garden |
| Room 4 | Main | Kitchen | 19.75 | 15.48 | W/O To Garden, Eat-in Kitchen, Centre Island |
| Room 5 | Main | Family Ro | 15.91 | 15.84 | Fireplace, Cathedral Ceiling(s), Overlooks Garden |
| Room 6 | Main | Office | 12.66 | 10.66 | Hardwood Floor, B/I Bookcase |
| Room 7 | Main | Mud Room | 18.66 | 4.33 | Side Door, Access To Garage, Double Closet |
| Room 8 | Second | Primary B | 16.07 | 14.92 | 5 Pc Ensuite, Hardwood Floor, Combined w/Den |
| Room 9 | Second | Bedroom 2 | 14.01 | 10.59 | Walk-In Closet(s) |
| Room 10 | Second | Bedroom 3 | 12.6 | 12 | Double Closet |
| Room 11 | Second | Bedroom 4 | 13.09 | 10.99 | Double Closet, 4 Pc Ensuite |
| Room 12 | Lower | Recreatio | 19.75 | 15.91 | Walk-In Closet(s), Above Grade Window |
| Room 13 | Lower | Bedroom | 14.99 | 10.66 | 4 Pc Ensuite, Window |
| Room 14 | Lower | Office | 13.09 | 11.41 | Closet |
| Room 15 | Lower | Study | 11.32 | 10.82 | Window |
| Washroom Type | No. of Pieces | Level |
| Washroom Type 1 | 2 | Main |
| Washroom Type 2 | 5 | Second |
| Washroom Type 3 | 3 | Second |
| Washroom Type 4 | 2 | Basement |
| Washroom Type 5 | 4 | Basement |
| Washroom Type 6 | 2 | Main |
| Washroom Type 7 | 5 | Second |
| Washroom Type 8 | 3 | Second |
| Washroom Type 9 | 2 | Basement |
| Washroom Type 10 | 4 | Basement |
| Total Area: | 0.00 |
| Property Type: | Detached |
| Style: | 2-Storey |
| Exterior: | Brick, Stucco (Plaster) |
| Garage Type: | Attached |
| (Parking/)Drive: | Private Do |
| Drive Parking Spaces: | 4 |
| Park #1 | |
| Parking Type: | Private Do |
| Park #2 | |
| Parking Type: | Private Do |
| Pool: | None |
| Approximatly Square Footage: | 3500-5000 |
| Property Features: | Fenced Yard, Hospital |
| CAC Included: | N |
| Water Included: | N |
| Cabel TV Included: | N |
| Common Elements Included: | N |
| Heat Included: | N |
| Parking Included: | N |
| Condo Tax Included: | N |
| Building Insurance Included: | N |
| Fireplace/Stove: | Y |
| Heat Type: | Forced Air |
| Central Air Conditioning: | Central Air |
| Central Vac: | N |
| Laundry Level: | Syste |
| Ensuite Laundry: | F |
| Elevator Lift: | False |
| Sewers: | Sewer |
$
%
Years
This calculator is for demonstration purposes only. Always consult a professional
financial advisor before making personal financial decisions.
| Although the information displayed is believed to be accurate, no warranties or representations are made of any kind. |
| ROYAL LEPAGE/J & D DIVISION |
|
|

Behzad Rahdari, P. Eng.
Broker
Dir:
416-301-7556
Bus:
905-883-4922
| Virtual Tour | Book Showing | Email a Friend |
Jump To:
At a Glance:
| Type: | Freehold - Detached |
| Area: | Toronto |
| Municipality: | Toronto C12 |
| Neighbourhood: | Bridle Path-Sunnybrook-York Mills |
| Style: | 2-Storey |
| Tax: | $26,466 |
| Beds: | 4+1 |
| Baths: | 6 |
| Fireplace: | Y |
| Pool: | None |
Locatin Map:
Payment Calculator:




