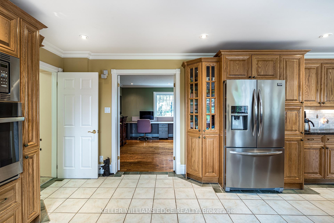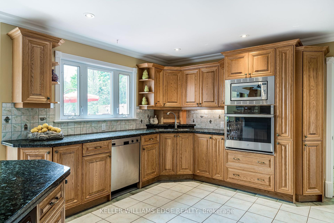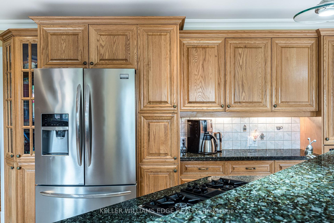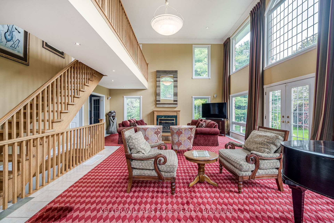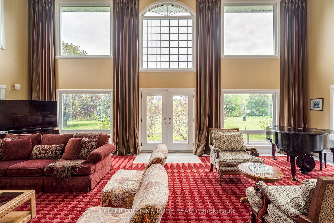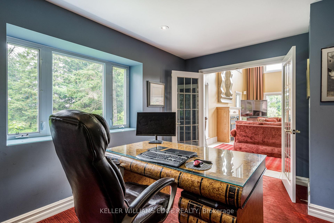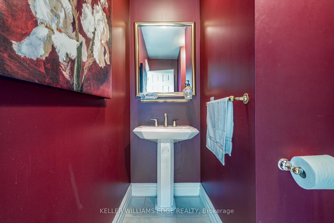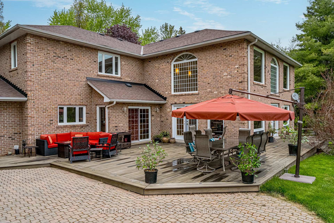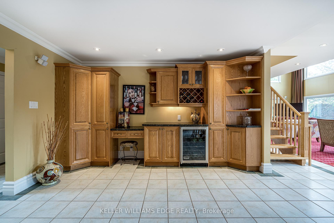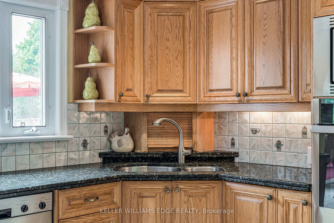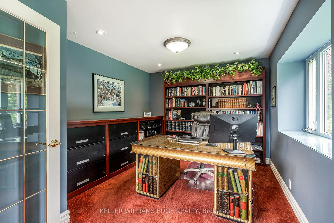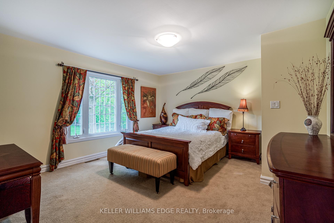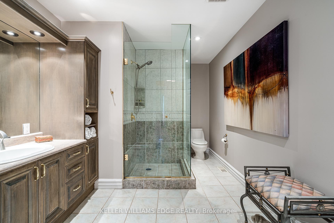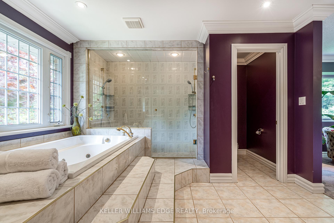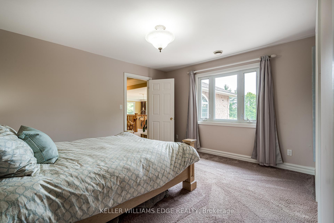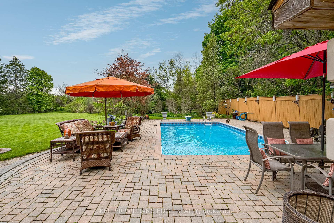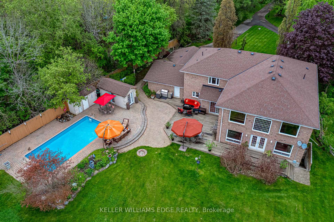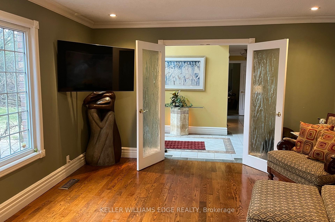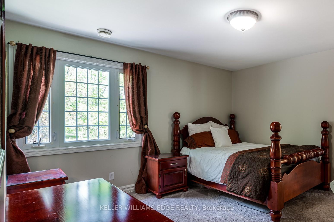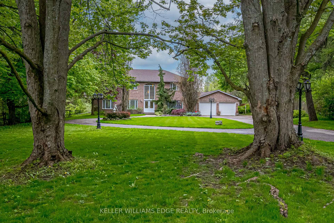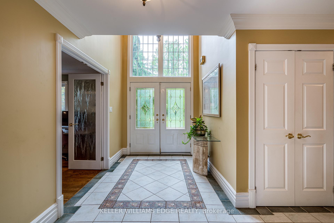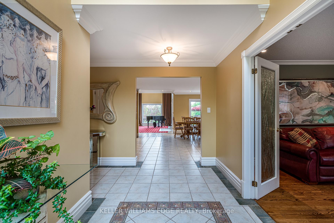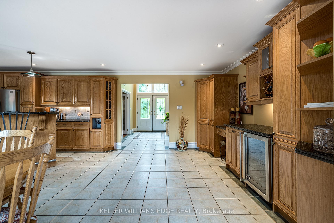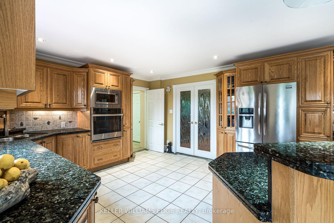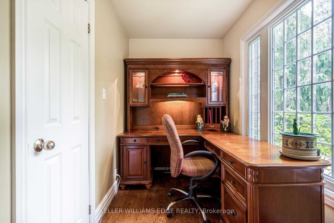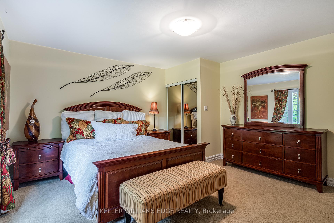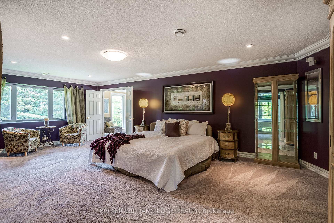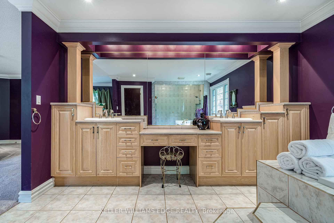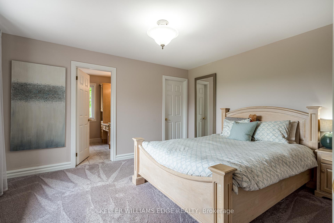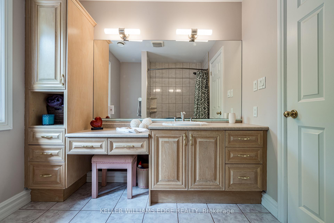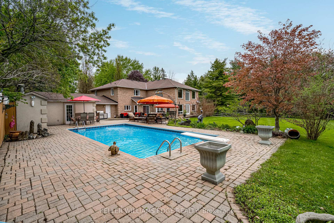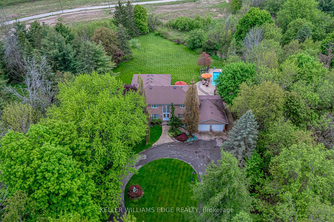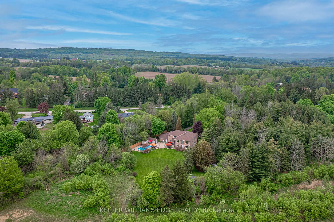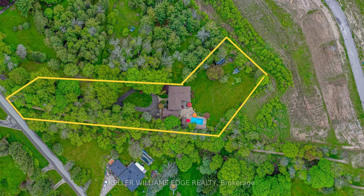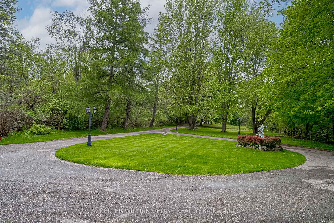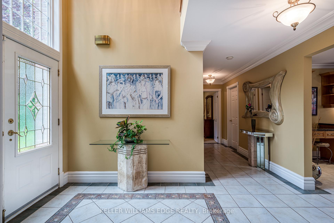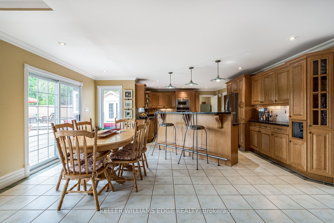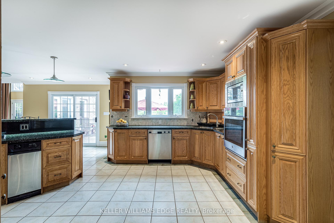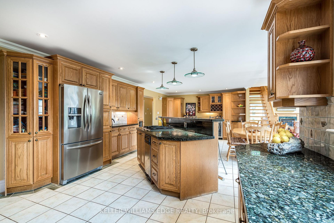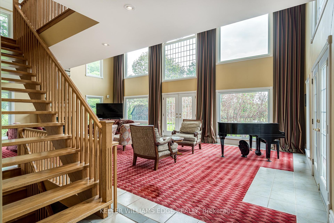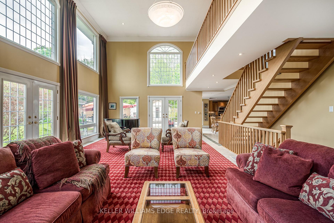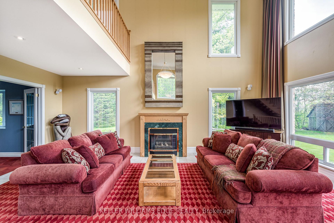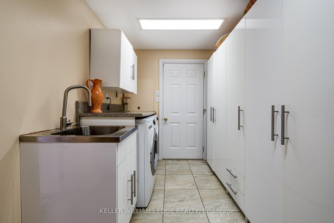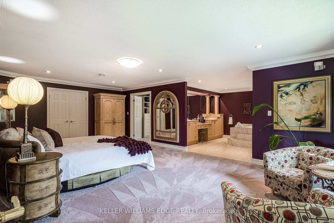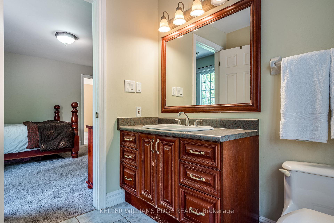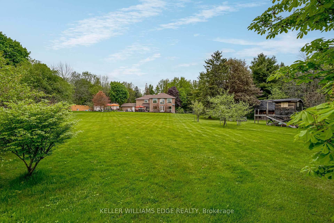$2,679,000
Available - For Sale
Listing ID: W12092509
57 Kennedy Road , Caledon, L7C 2M7, Peel
| Welcome to your next chapter! This rare gem of an estate is a chance to have your dream home on the perfect secluded lot, still close to the city. This exceptional estate invites you to experience 6,500 square feet of thoughtfully designed spaces, blending open concept living with cozy private retreats. Nestled on a unique, secluded lot, the approach takes you down a stately tree-lined drive. Step inside and bask in the natural light in your stunning 2-story great room, where two sets of French doors open to your backyard oasis. The gourmet, professionally designed, kitchen is a chef's paradise, offering space for multiple cooks and seamless entertaining. Formal dinners await in the elegant dining room, just steps from the grand foyer and kitchen. Upstairs, the primary suite is a private retreat, complete with a luxurious five-piece ensuite and a massive walk-in closet. Two additional bedrooms on this floor each feature their own ensuite baths and walk-in closets, ensuring comfort and privacy for family or guests. A fourth bedroom, conveniently located on the main floor, offers its own adjacent 3-piece bath, perfect for multi-generational living or guest accommodations. Need more flexibility? Two main-floor offices provide ideal work-from-home setups or creative spaces. Downstairs the expansive recreation room is finished to the same high standard as the rest of the home. You'll also find a second kitchen, exercise room, media room, 2-piece bath, and ample storage on this level. The outdoor living space is tailored for unforgettable gatherings, featuring an inground pool, a cabana with a 2-piece bath, expansive patios, and deck areas for dining, lounging, and family fun. Beyond the home nature lovers will enjoy the nearby Caldon Trailway, and Pearson is under a 1/2 hour away providing countryside living without compromise. |
| Price | $2,679,000 |
| Taxes: | $7288.00 |
| Assessment Year: | 2024 |
| Occupancy: | Owner |
| Address: | 57 Kennedy Road , Caledon, L7C 2M7, Peel |
| Acreage: | .50-1.99 |
| Directions/Cross Streets: | Creditview and King |
| Rooms: | 10 |
| Rooms +: | 4 |
| Bedrooms: | 4 |
| Bedrooms +: | 0 |
| Family Room: | T |
| Basement: | Finished, Walk-Up |
| Level/Floor | Room | Length(ft) | Width(ft) | Descriptions | |
| Room 1 | Flat | Great Roo | 30.5 | 22.01 | |
| Room 2 | Flat | Family Ro | 20.01 | 13.42 | |
| Room 3 | Flat | Kitchen | 32.24 | 18.07 | |
| Room 4 | Flat | Bedroom | 14.24 | 13.42 | |
| Room 5 | Flat | Office | 13.42 | 10.59 | |
| Room 6 | Flat | Office | 7.28 | 8.07 | |
| Room 7 | Flat | Laundry | 12 | 7.58 | |
| Room 8 | Second | Primary B | 24.5 | 14.6 | 6 Pc Ensuite, Walk-In Closet(s) |
| Room 9 | Second | Bedroom 2 | 13.42 | 11.74 | 4 Pc Ensuite, Walk-In Closet(s) |
| Room 10 | Second | Bedroom 3 | 13.42 | 12.99 | 4 Pc Ensuite, Walk-In Closet(s) |
| Room 11 | Basement | Recreatio | 45.99 | 26.34 | |
| Room 12 | Basement | Den | 20.5 | 13.05 | |
| Room 13 | Basement | Exercise | 20.24 | 9.91 | |
| Room 14 | Basement | Kitchen | 7.58 | 6.76 | |
| Room 15 | Flat | Bathroom | 13.42 | 8.82 | 3 Pc Bath |
| Washroom Type | No. of Pieces | Level |
| Washroom Type 1 | 4 | Second |
| Washroom Type 2 | 6 | Second |
| Washroom Type 3 | 3 | Flat |
| Washroom Type 4 | 2 | Flat |
| Washroom Type 5 | 2 | Basement |
| Washroom Type 6 | 4 | Second |
| Washroom Type 7 | 6 | Second |
| Washroom Type 8 | 3 | Flat |
| Washroom Type 9 | 2 | Flat |
| Washroom Type 10 | 2 | Basement |
| Total Area: | 0.00 |
| Approximatly Age: | 16-30 |
| Property Type: | Detached |
| Style: | 2-Storey |
| Exterior: | Brick |
| Garage Type: | Attached |
| Drive Parking Spaces: | 9 |
| Pool: | Inground |
| Other Structures: | Barn, Shed, Ou |
| Approximatly Age: | 16-30 |
| Approximatly Square Footage: | 3500-5000 |
| Property Features: | Level, School |
| CAC Included: | N |
| Water Included: | N |
| Cabel TV Included: | N |
| Common Elements Included: | N |
| Heat Included: | N |
| Parking Included: | N |
| Condo Tax Included: | N |
| Building Insurance Included: | N |
| Fireplace/Stove: | Y |
| Heat Type: | Forced Air |
| Central Air Conditioning: | Central Air |
| Central Vac: | N |
| Laundry Level: | Syste |
| Ensuite Laundry: | F |
| Elevator Lift: | False |
| Sewers: | Septic |
| Water: | Drilled W |
| Water Supply Types: | Drilled Well |
| Utilities-Cable: | A |
| Utilities-Hydro: | A |
$
%
Years
This calculator is for demonstration purposes only. Always consult a professional
financial advisor before making personal financial decisions.
| Although the information displayed is believed to be accurate, no warranties or representations are made of any kind. |
| KELLER WILLIAMS EDGE REALTY |
|
|

Behzad Rahdari, P. Eng.
Broker
Dir:
416-301-7556
Bus:
905-883-4922
| Virtual Tour | Book Showing | Email a Friend |
Jump To:
At a Glance:
| Type: | Freehold - Detached |
| Area: | Peel |
| Municipality: | Caledon |
| Neighbourhood: | Cheltenham |
| Style: | 2-Storey |
| Approximate Age: | 16-30 |
| Tax: | $7,288 |
| Beds: | 4 |
| Baths: | 6 |
| Fireplace: | Y |
| Pool: | Inground |
Locatin Map:
Payment Calculator:

