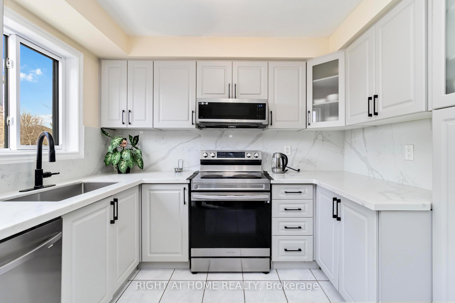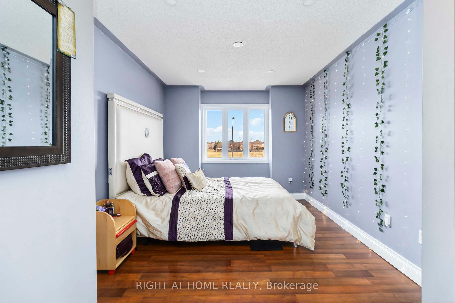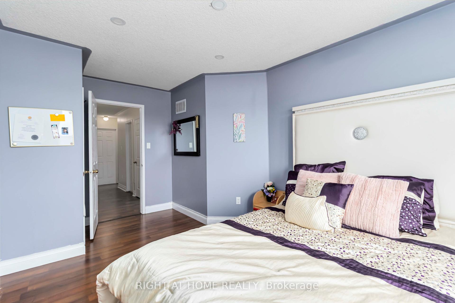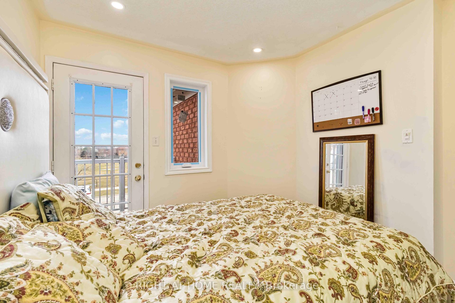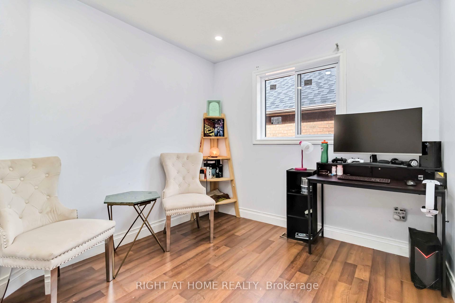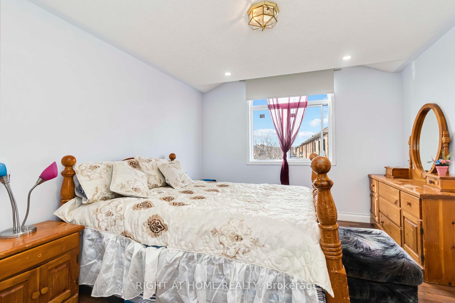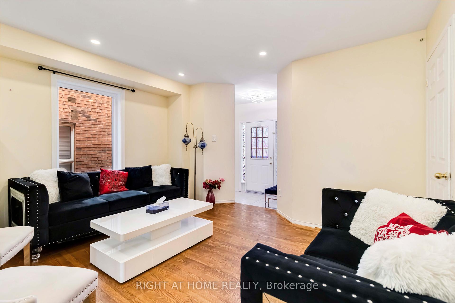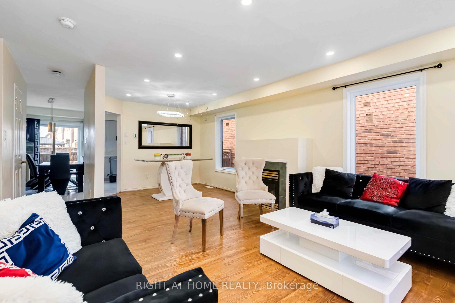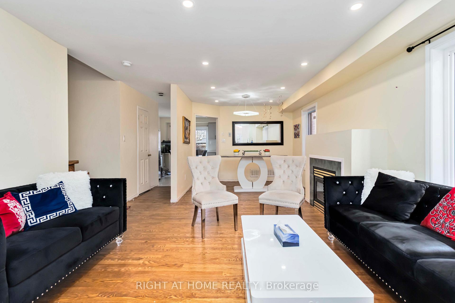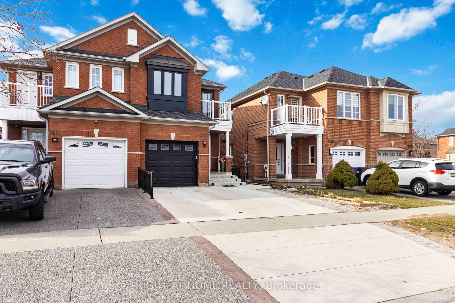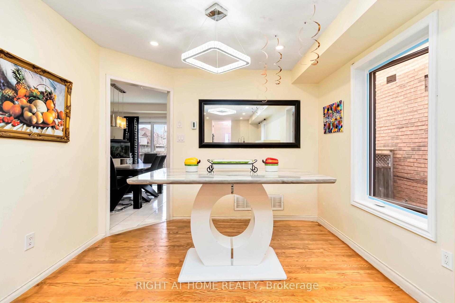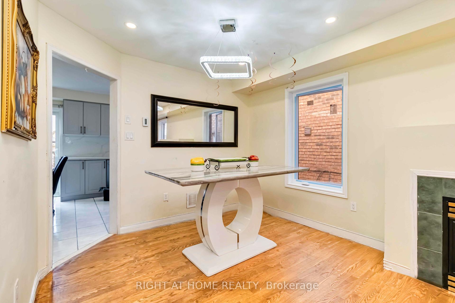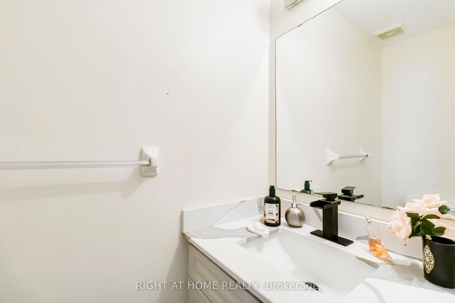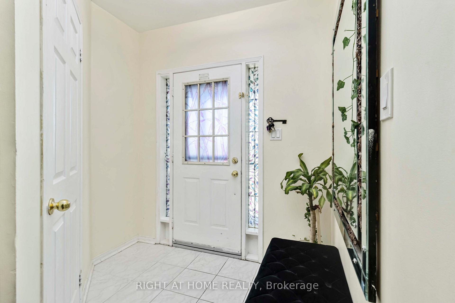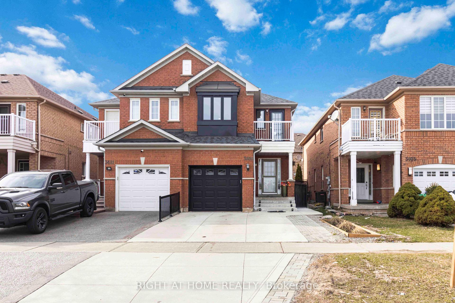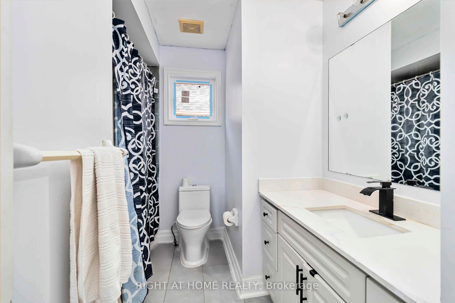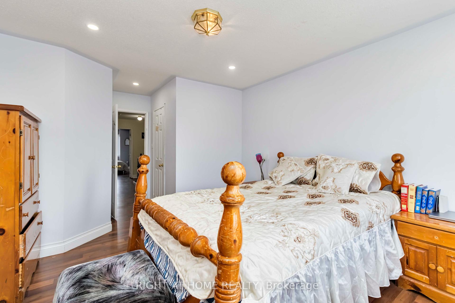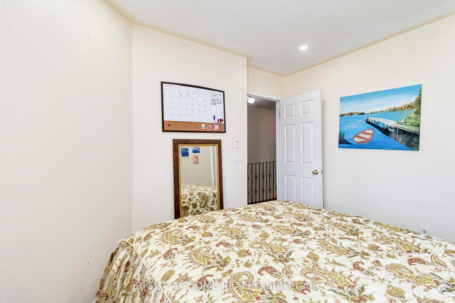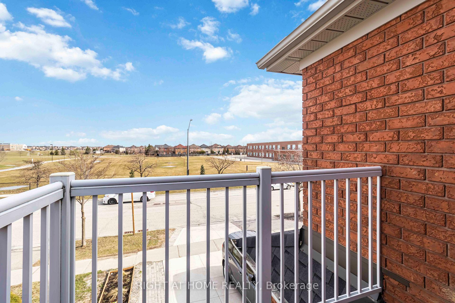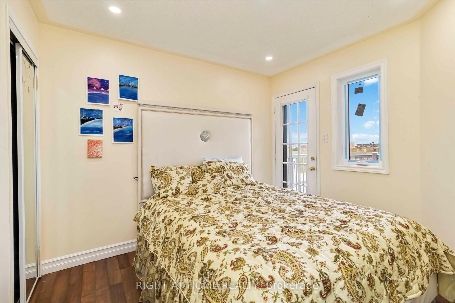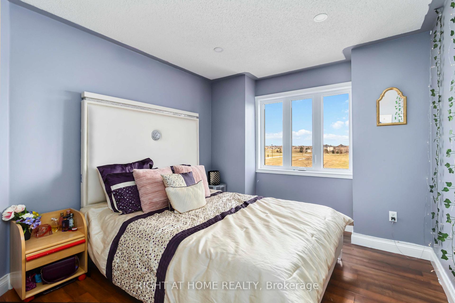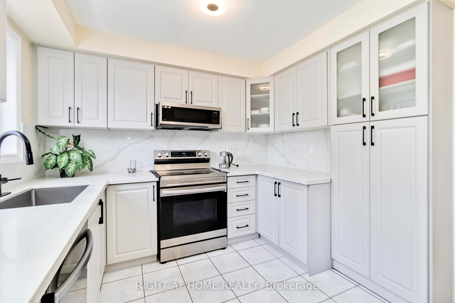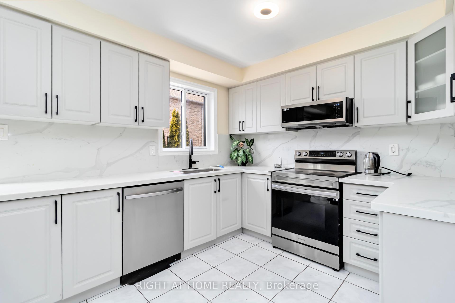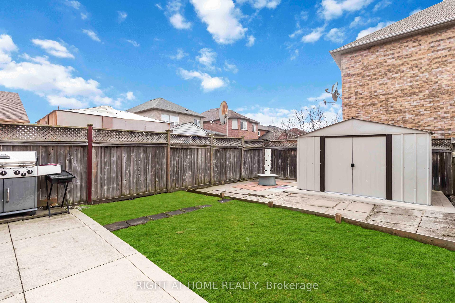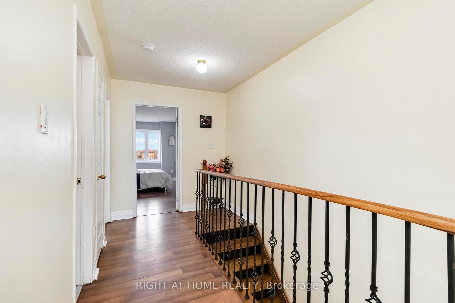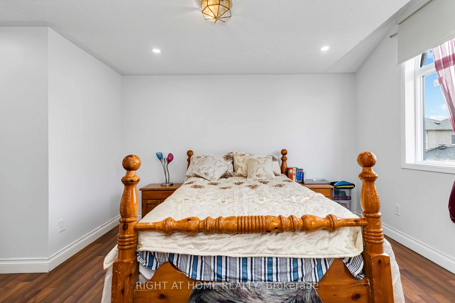$1,050,000
Available - For Sale
Listing ID: W12193362
3409 McDowell Driv , Mississauga, L5M 6R7, Peel
| The lowest priced 4-bed semi in Churchill Meadows! *Get an additional $5,000 discount if sold by Aug 8th - book your private showing and contact for more details! * Finished basement - Rental income potential with an existing dedicated entrance and the basement bathroom also already roughed-in! Well maintained and great curb appeal! Upgraded kitchen with new cabinetry, quartz countertop and backsplash, and wi-fi enabled stainless steel appliances. Open concept living and dining room with hardwood floor, new windows, upgraded lighting fixtures and pot lights throughout. Upgraded bathrooms with new vanities, lighting and flooring. Some of the recent upgrades: roof shingles, flooring, windows, patio door, appliances, Nest thermostat, AC (owned), power-vented hot water tank (owned), freshly painted, extended concrete front steps with built-in LED lighting, wrap-around concrete pad, exterior pot lights, insulated garage door, and large garden shed! Book your showing today to see all other features that this home has to offer! |
| Price | $1,050,000 |
| Taxes: | $5083.00 |
| Occupancy: | Owner |
| Address: | 3409 McDowell Driv , Mississauga, L5M 6R7, Peel |
| Directions/Cross Streets: | Britannia Rd & Tenth Line |
| Rooms: | 9 |
| Rooms +: | 1 |
| Bedrooms: | 4 |
| Bedrooms +: | 1 |
| Family Room: | F |
| Basement: | Finished |
| Level/Floor | Room | Length(ft) | Width(ft) | Descriptions | |
| Room 1 | Main | Foyer | 5.9 | 7.25 | LED Lighting, Tile Floor |
| Room 2 | Main | Living Ro | 13.42 | 13.48 | Pot Lights, Hardwood Floor, Combined w/Dining |
| Room 3 | Main | Dining Ro | 10.17 | 8.17 | Pot Lights, Hardwood Floor, Combined w/Living |
| Room 4 | Main | Kitchen | 10 | 10 | Stainless Steel Appl, Custom Backsplash, Stone Counters |
| Room 5 | Main | Breakfast | 11.84 | 6.99 | Combined w/Kitchen, W/O To Yard, Tile Floor |
| Room 6 | Second | Primary B | 18.07 | 11.58 | 4 Pc Ensuite, Walk-In Closet(s), Pot Lights |
| Room 7 | Second | Bedroom 2 | 16.5 | 9.91 | Closet Organizers, Pot Lights, Overlooks Park |
| Room 8 | Second | Bedroom 3 | 10.07 | 8.82 | W/O To Balcony, Pot Lights, Overlooks Park |
| Room 9 | Second | Bedroom 4 | 8.92 | 8.92 | Pot Lights, B/I Closet |
| Room 10 | Basement | 22.07 | 16.66 | Pot Lights, Vinyl Floor |
| Washroom Type | No. of Pieces | Level |
| Washroom Type 1 | 4 | Second |
| Washroom Type 2 | 2 | Main |
| Washroom Type 3 | 0 | |
| Washroom Type 4 | 0 | |
| Washroom Type 5 | 0 |
| Total Area: | 0.00 |
| Property Type: | Semi-Detached |
| Style: | 2-Storey |
| Exterior: | Brick |
| Garage Type: | Attached |
| Drive Parking Spaces: | 2 |
| Pool: | None |
| Other Structures: | Garden Shed, F |
| Approximatly Square Footage: | 1500-2000 |
| Property Features: | Library, Park |
| CAC Included: | N |
| Water Included: | N |
| Cabel TV Included: | N |
| Common Elements Included: | N |
| Heat Included: | N |
| Parking Included: | N |
| Condo Tax Included: | N |
| Building Insurance Included: | N |
| Fireplace/Stove: | Y |
| Heat Type: | Forced Air |
| Central Air Conditioning: | Central Air |
| Central Vac: | N |
| Laundry Level: | Syste |
| Ensuite Laundry: | F |
| Sewers: | Sewer |
$
%
Years
This calculator is for demonstration purposes only. Always consult a professional
financial advisor before making personal financial decisions.
| Although the information displayed is believed to be accurate, no warranties or representations are made of any kind. |
| RIGHT AT HOME REALTY |
|
|

Behzad Rahdari, P. Eng.
Broker
Dir:
416-301-7556
Bus:
905-883-4922
| Virtual Tour | Book Showing | Email a Friend |
Jump To:
At a Glance:
| Type: | Freehold - Semi-Detached |
| Area: | Peel |
| Municipality: | Mississauga |
| Neighbourhood: | Churchill Meadows |
| Style: | 2-Storey |
| Tax: | $5,083 |
| Beds: | 4+1 |
| Baths: | 3 |
| Fireplace: | Y |
| Pool: | None |
Locatin Map:
Payment Calculator:

