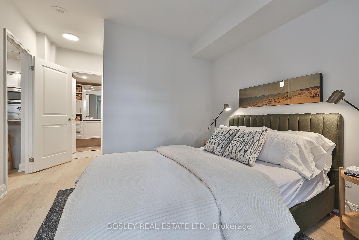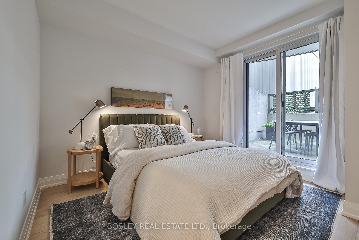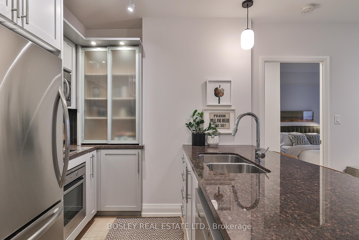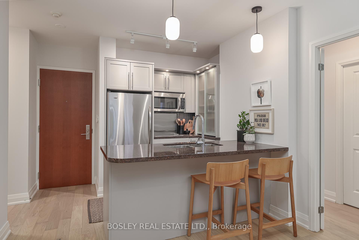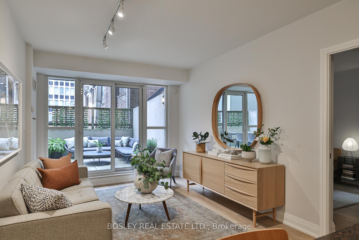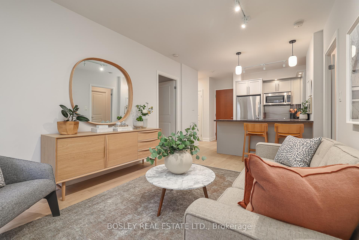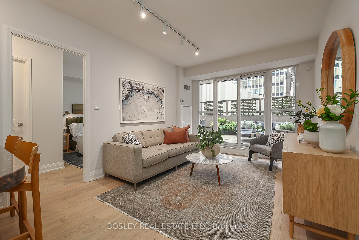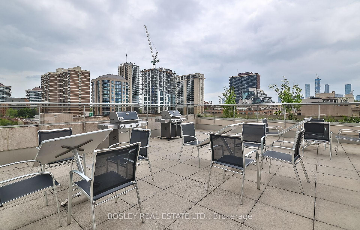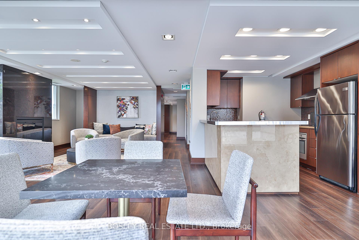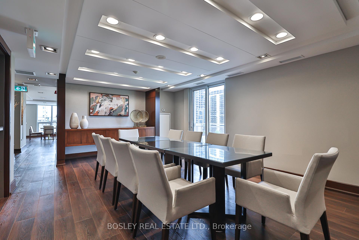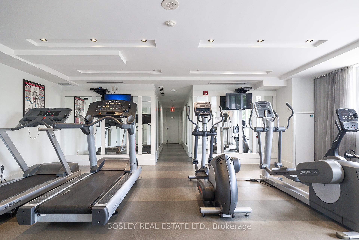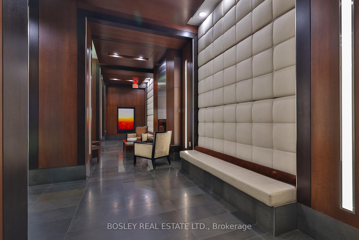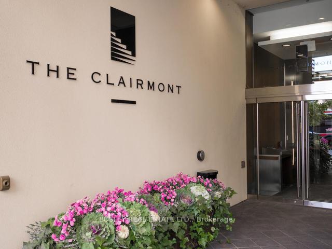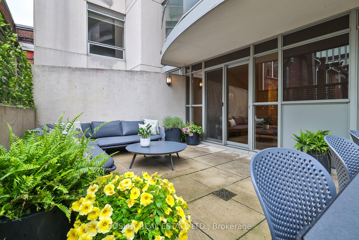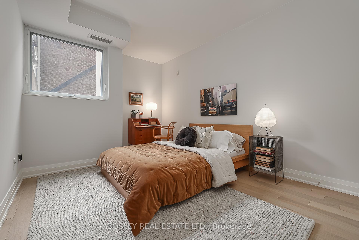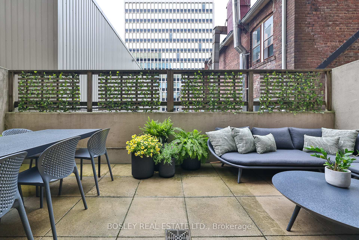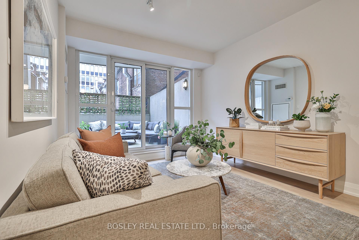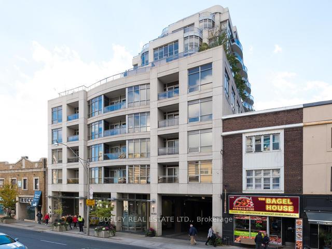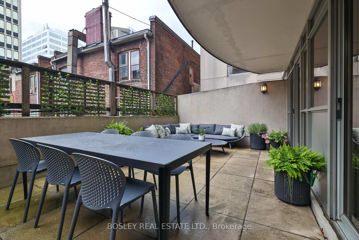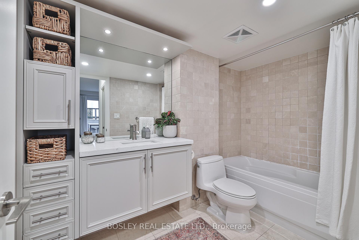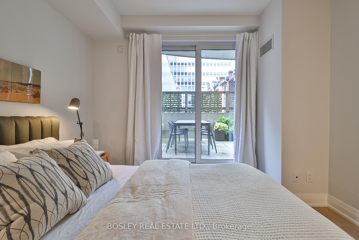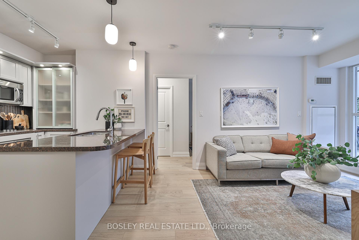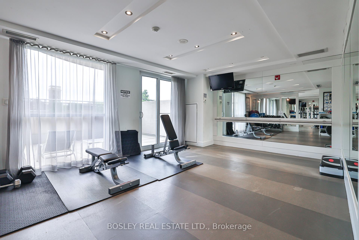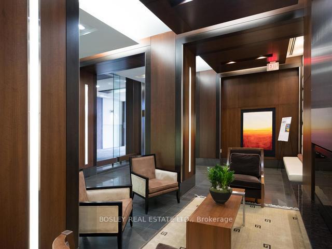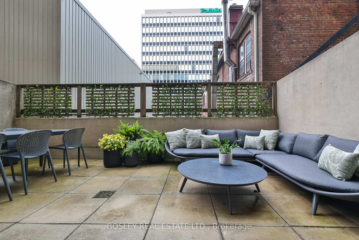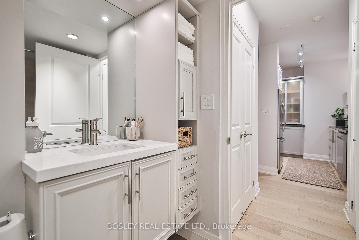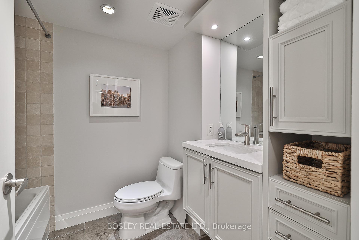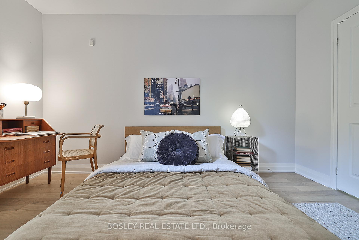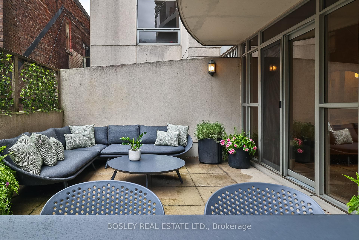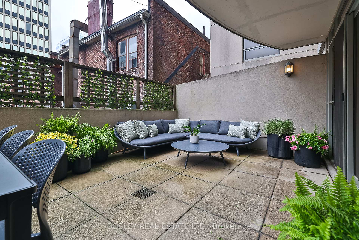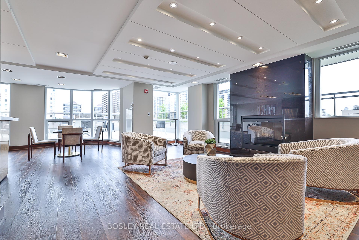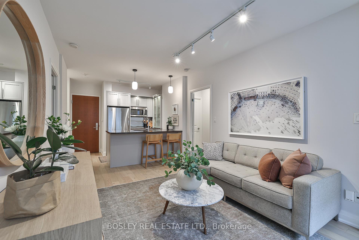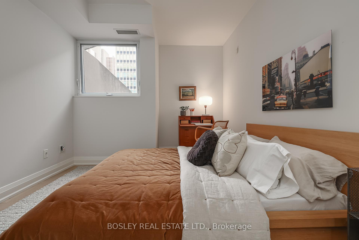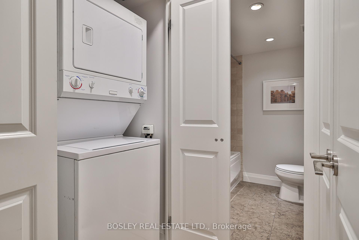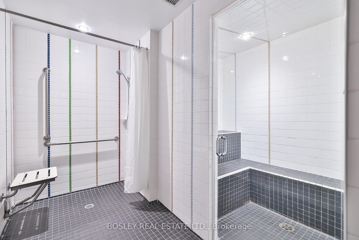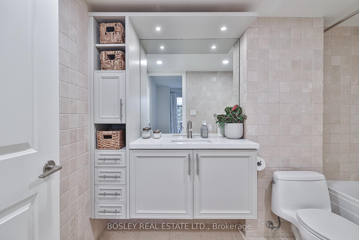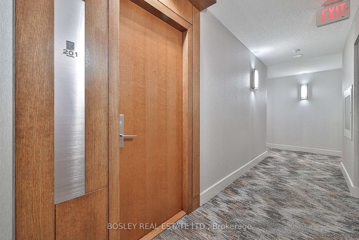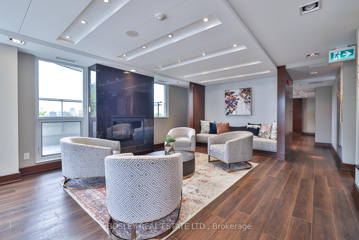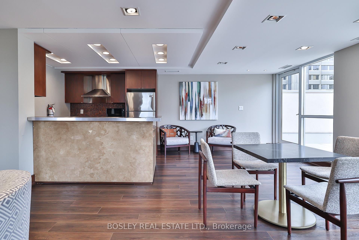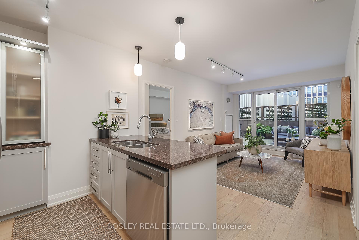$850,000
Available - For Sale
Listing ID: C12194696
1430 Yonge Stre , Toronto, M5B 2M6, Toronto
| Welcome to Suite 201 at The Clairmont where boutique sophistication meets urban living with ease at Yonge & St. Clair. This 2-bedroom, 2-bath suite offers 810 sq. ft. of thoughtfully designed interior space, paired with a remarkable 260 sq. ft. private terrace - perfect for morning coffee or evenings under the stars. With a gas hookup for grilling (or a heat lamp to extend the seasons) and a water bib for the urban gardener, the terrace is a true extension of your living space. Inside, the gourmet-inspired kitchen features full-sized upgraded appliances, ample storage, and a breakfast bar ideal for casual meals or sociable cooking. The practical entry foyer includes a coat closet and a separate laundry area for added convenience. Engineered white oak flooring and refined neutral finishes lend timeless style throughout. The primary suite offers a spacious walk-in closet and a spa-inspired ensuite with a tranquil soaker tub, natural stone finishes, and custom millwork for elegant, functional storage. The second bedroom nicely separated in the split layout includes its own walk-in closet and operable window, offering flexibility for guests, a home office, den, or family. Just steps from the suite, the buildings fitness studio feels like your own personal gym. Complete with garage parking and owned storage locker. A rare blend of comfort, style, and convenience in one of midtowns most desirable boutique residences. |
| Price | $850,000 |
| Taxes: | $4049.45 |
| Occupancy: | Owner |
| Address: | 1430 Yonge Stre , Toronto, M5B 2M6, Toronto |
| Postal Code: | M5B 2M6 |
| Province/State: | Toronto |
| Directions/Cross Streets: | Yonge & St Clair |
| Level/Floor | Room | Length(ft) | Width(ft) | Descriptions | |
| Room 1 | Main | Kitchen | 8.59 | 7.74 | Stainless Steel Appl, Granite Counters, Breakfast Bar |
| Room 2 | Main | Dining Ro | 14.4 | 10.43 | Combined w/Living, Open Concept, Track Lighting |
| Room 3 | Main | Living Ro | 14.4 | 10.43 | Combined w/Dining, Open Concept, W/O To Terrace |
| Room 4 | Main | Primary B | 10.82 | 10.5 | Walk-In Closet(s), 4 Pc Ensuite, W/O To Terrace |
| Room 5 | Main | Bathroom | 9.91 | 6.07 | Stone Floor, B/I Vanity, Soaking Tub |
| Room 6 | Main | Bedroom 2 | 13.68 | 9.91 | Walk-In Closet(s), Window |
| Room 7 | Main | Bathroom | 7.68 | 6.26 | 4 Pc Bath, B/I Vanity, Pot Lights |
| Room 8 | Main | Other | 21.25 | 12.4 | Balcony, W/O To Terrace, Stone Floor |
| Washroom Type | No. of Pieces | Level |
| Washroom Type 1 | 4 | Main |
| Washroom Type 2 | 0 | |
| Washroom Type 3 | 0 | |
| Washroom Type 4 | 0 | |
| Washroom Type 5 | 0 |
| Total Area: | 0.00 |
| Approximatly Age: | 16-30 |
| Sprinklers: | Conc |
| Washrooms: | 2 |
| Heat Type: | Forced Air |
| Central Air Conditioning: | Central Air |
| Elevator Lift: | True |
$
%
Years
This calculator is for demonstration purposes only. Always consult a professional
financial advisor before making personal financial decisions.
| Although the information displayed is believed to be accurate, no warranties or representations are made of any kind. |
| BOSLEY REAL ESTATE LTD. |
|
|

Behzad Rahdari, P. Eng.
Broker
Dir:
416-301-7556
Bus:
905-883-4922
| Book Showing | Email a Friend |
Jump To:
At a Glance:
| Type: | Com - Condo Apartment |
| Area: | Toronto |
| Municipality: | Toronto C02 |
| Neighbourhood: | Yonge-St. Clair |
| Style: | Apartment |
| Approximate Age: | 16-30 |
| Tax: | $4,049.45 |
| Maintenance Fee: | $1,189 |
| Beds: | 2 |
| Baths: | 2 |
| Fireplace: | N |
Locatin Map:
Payment Calculator:

