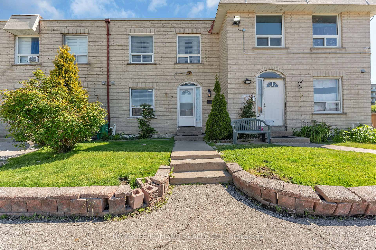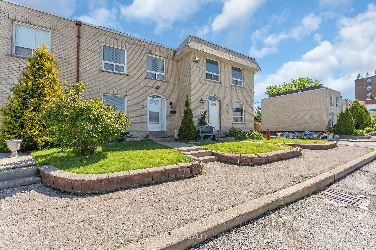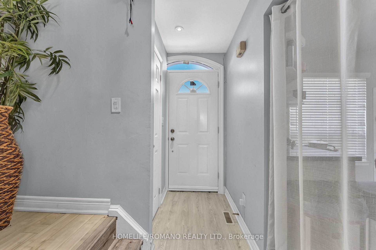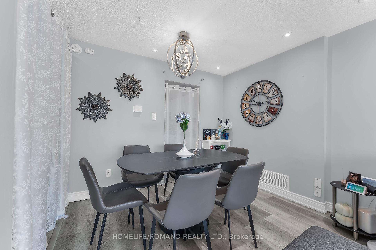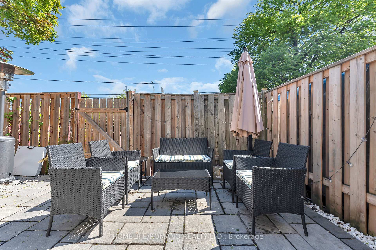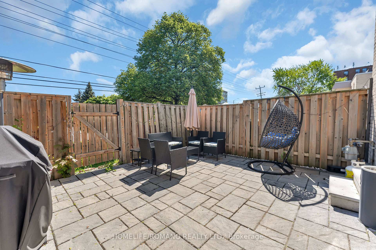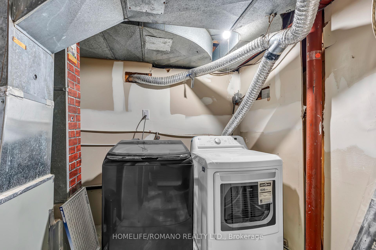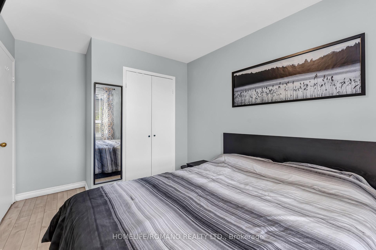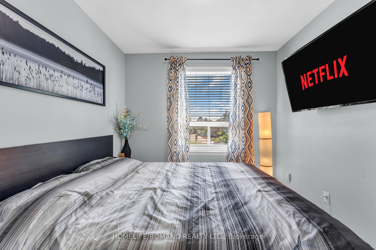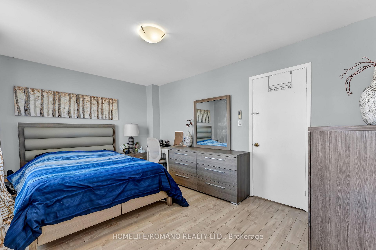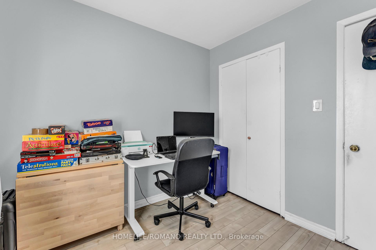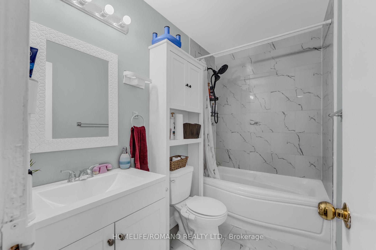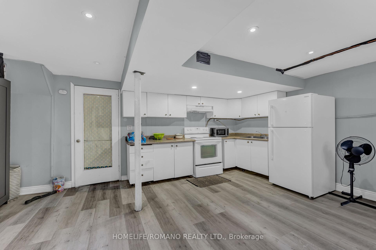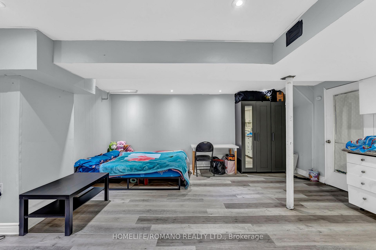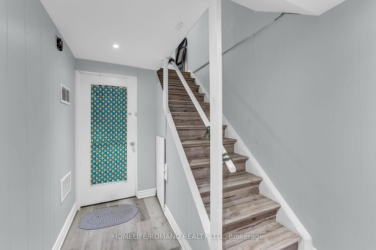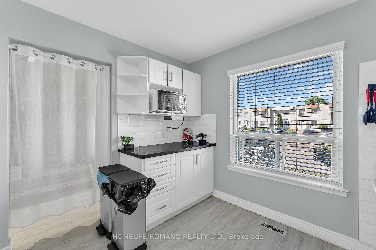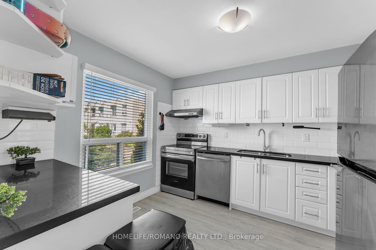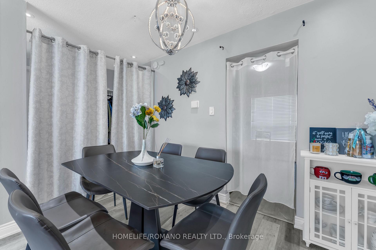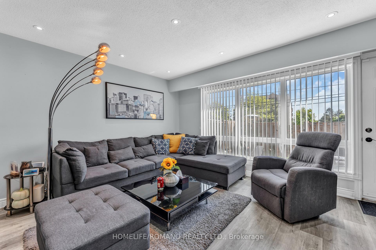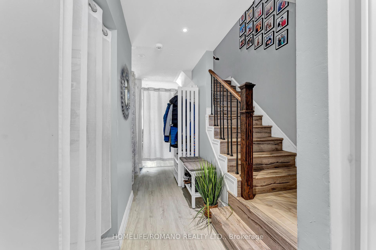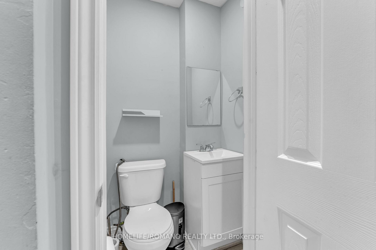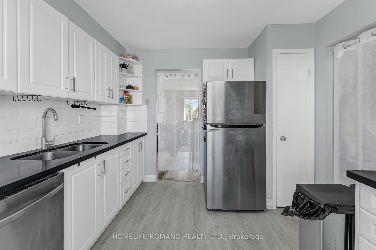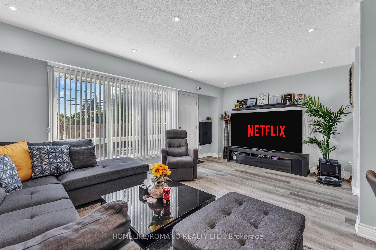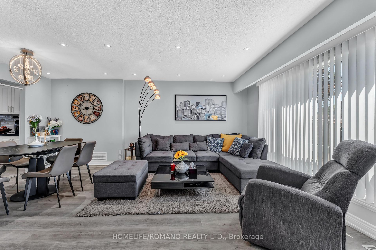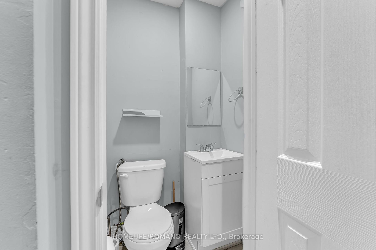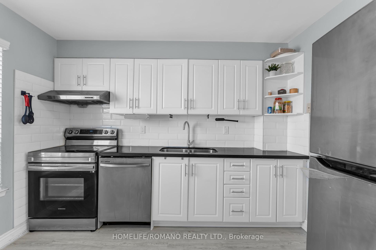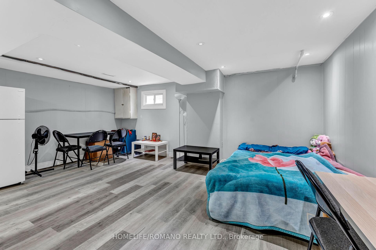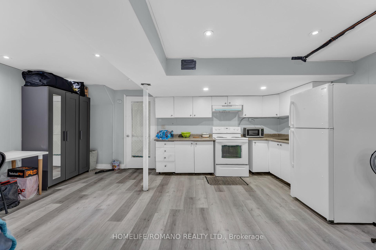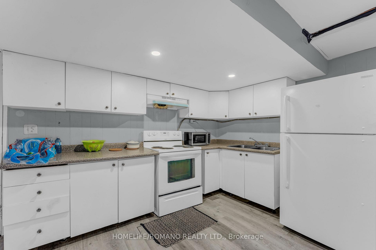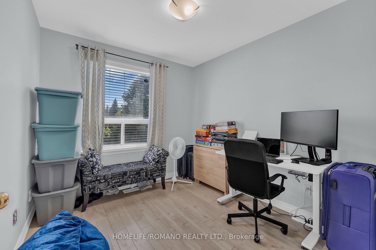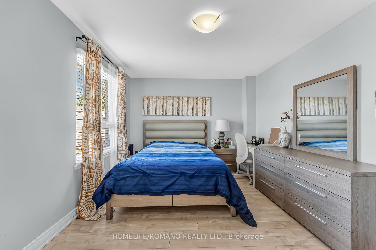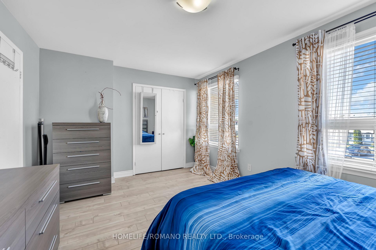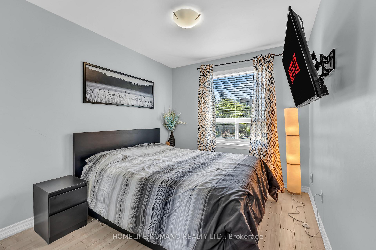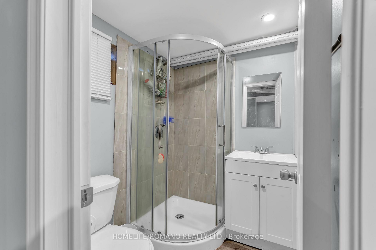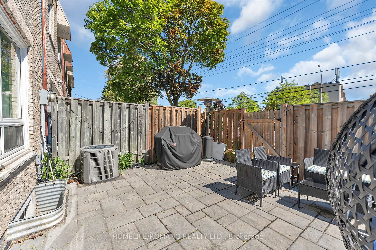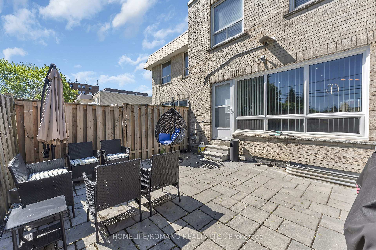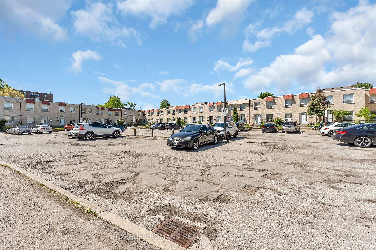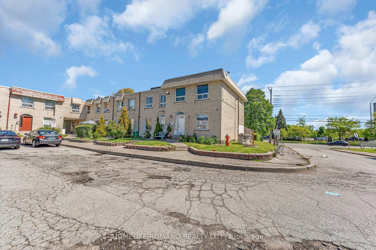$749,900
Available - For Sale
Listing ID: W12180971
7440 Goreway Driv , Mississauga, L4T 2V2, Peel
| This stunning, fully renovated gem is move-in ready and packed with upgrades! Featuring a brand-new kitchen (2021) and new powder room (2021), along with new front and back doors (2022), beautifully done backyard landscaping (2022), and new wood flooring (2021) throughout the home. Enjoy the convenience of modern stainless steel appliances, including a new fridge and stove (2021). The finished basement offers a versatile studio apartment, perfect as an in-law suite. Located in a highly desirable neighborhood with a walk score of 70, this home is within walking distance to all amenities: Westwood Mall (5-min walk).Home to major banks (RBC, TD, Scotiabank, CIBC), FreshCo grocery store, Tim Hortons, and a wide range of shops. Malton Community Centre (5-min walk): Offering a library, fitness facilities, and community programs. Bus Terminal access just steps away. Malton GO Station is just a 5-minute drive or 10-minute bus ride, offering a direct connection to downtown Toronto ideal for commuters! Surrounded by top-rated Peel Region Catholic and Public Elementary & High Schools. Nearby green spaces include Albert McBride Park, Paul Coffey Park, and the Derry Greenway Trail. This property combines comfort, style, and unbeatable convenience perfect for families, investors, or multi-generational living! |
| Price | $749,900 |
| Taxes: | $2979.00 |
| Occupancy: | Owner |
| Address: | 7440 Goreway Driv , Mississauga, L4T 2V2, Peel |
| Postal Code: | L4T 2V2 |
| Province/State: | Peel |
| Directions/Cross Streets: | Morningstar Dr + Goreway Dr |
| Level/Floor | Room | Length(ft) | Width(ft) | Descriptions | |
| Room 1 | Main | Living Ro | 18.3 | 17.71 | W/O To Yard, Laminate |
| Room 2 | Main | Dining Ro | 10.14 | 6.92 | Combined w/Living, Laminate |
| Room 3 | Main | Kitchen | 11.22 | 10.23 | Backsplash, Eat-in Kitchen, Ceramic Floor |
| Room 4 | Second | Bedroom | 15.68 | 10.96 | Closet, Overlooks Frontyard, Laminate |
| Room 5 | Second | Bedroom 2 | 12.14 | 8.99 | Closet, Laminate |
| Room 6 | Second | Bedroom 3 | 9.45 | 8.66 | Closet, Laminate |
| Room 7 | Basement | Great Roo | 13.45 | 10.3 | |
| Room 8 | Basement | Laundry |
| Washroom Type | No. of Pieces | Level |
| Washroom Type 1 | 2 | Ground |
| Washroom Type 2 | 4 | Second |
| Washroom Type 3 | 3 | Basement |
| Washroom Type 4 | 0 | |
| Washroom Type 5 | 0 |
| Total Area: | 0.00 |
| Approximatly Age: | 51-99 |
| Washrooms: | 3 |
| Heat Type: | Forced Air |
| Central Air Conditioning: | Central Air |
$
%
Years
This calculator is for demonstration purposes only. Always consult a professional
financial advisor before making personal financial decisions.
| Although the information displayed is believed to be accurate, no warranties or representations are made of any kind. |
| HOMELIFE/ROMANO REALTY LTD. |
|
|

Behzad Rahdari, P. Eng.
Broker
Dir:
416-301-7556
Bus:
905-883-4922
| Book Showing | Email a Friend |
Jump To:
At a Glance:
| Type: | Com - Condo Townhouse |
| Area: | Peel |
| Municipality: | Mississauga |
| Neighbourhood: | Malton |
| Style: | 2-Storey |
| Approximate Age: | 51-99 |
| Tax: | $2,979 |
| Maintenance Fee: | $470.21 |
| Beds: | 3+1 |
| Baths: | 3 |
| Fireplace: | N |
Locatin Map:
Payment Calculator:

