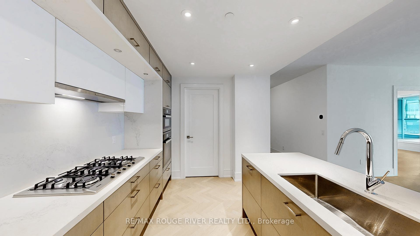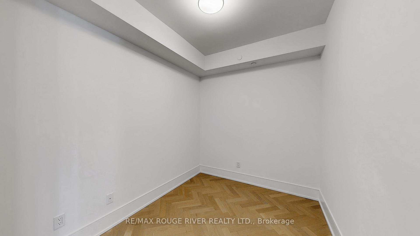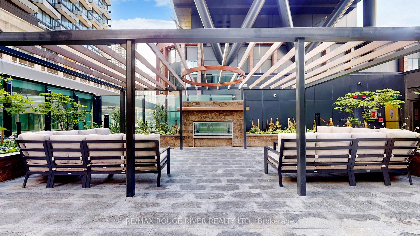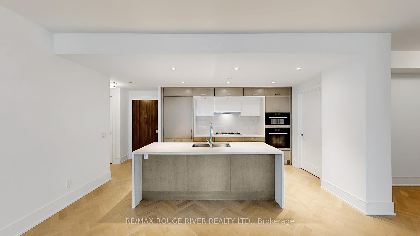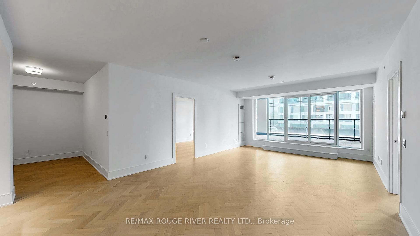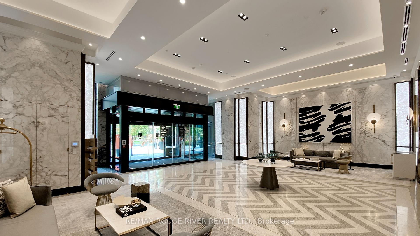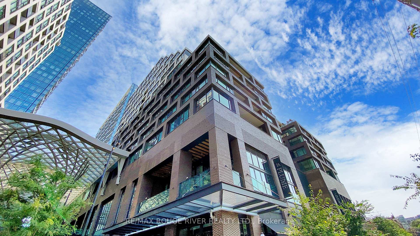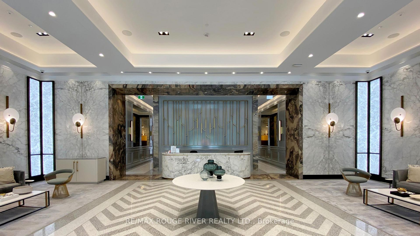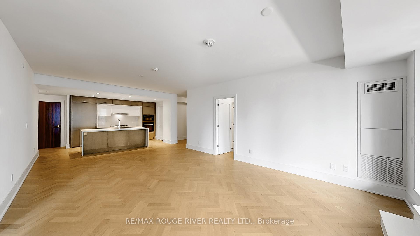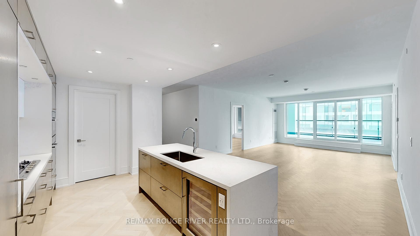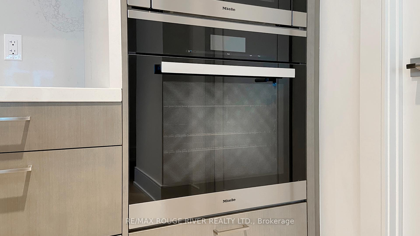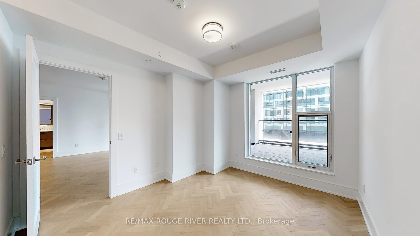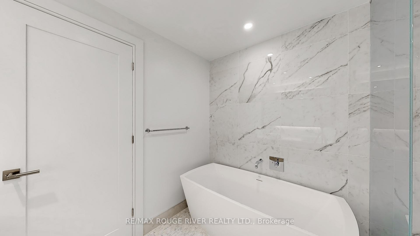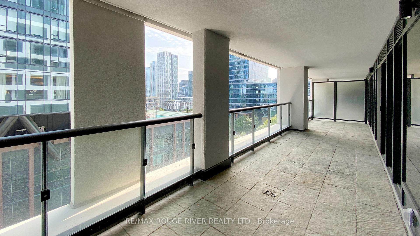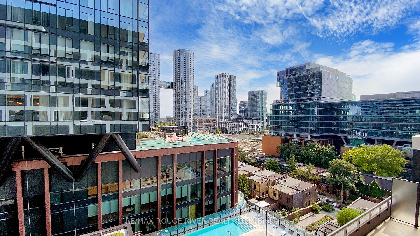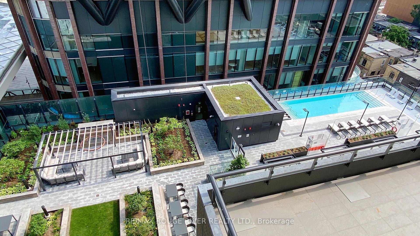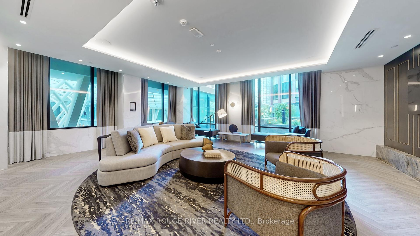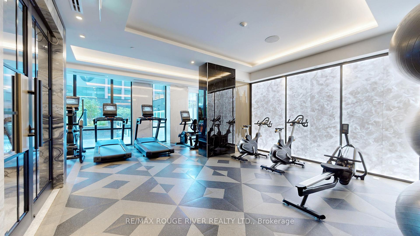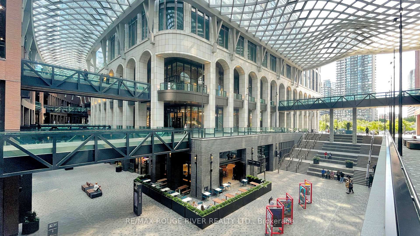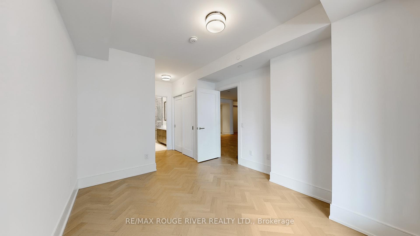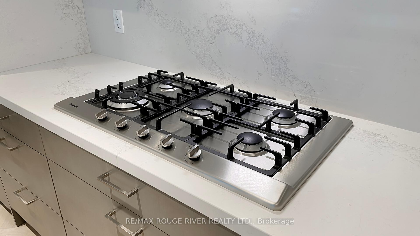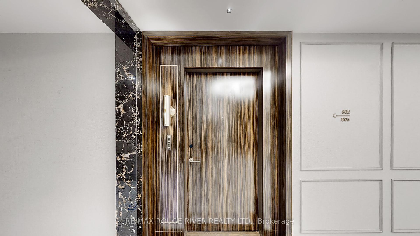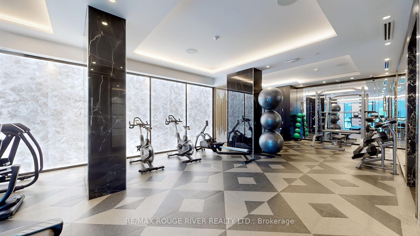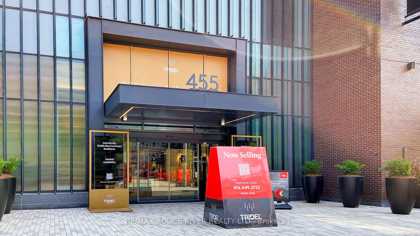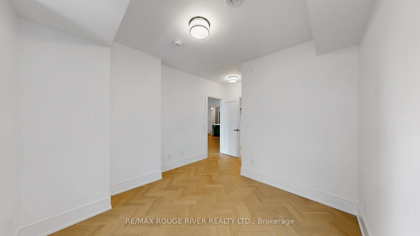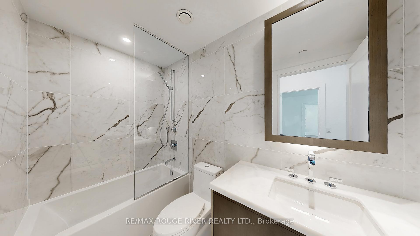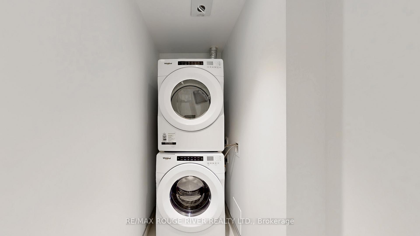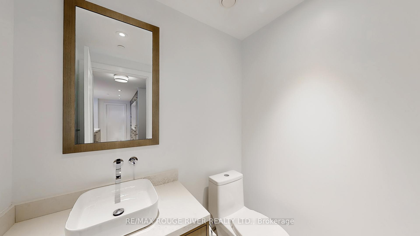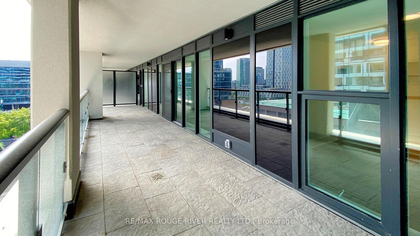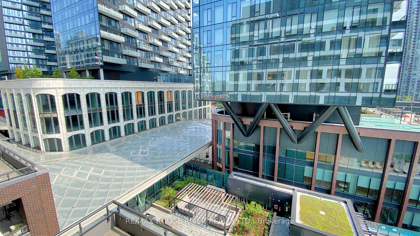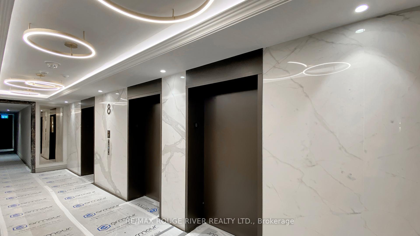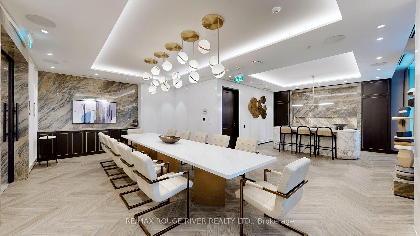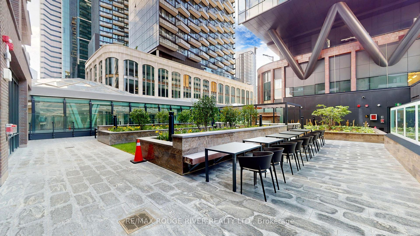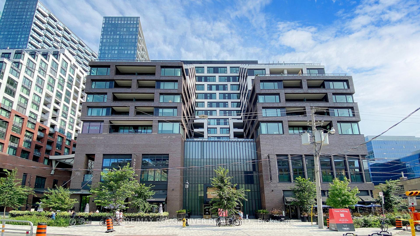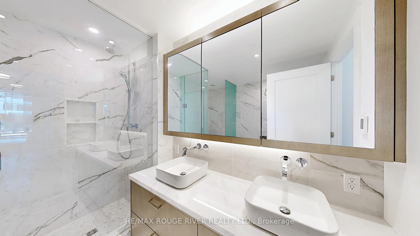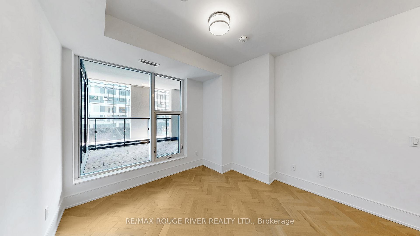$1,650,000
Available - For Sale
Listing ID: C12186269
455 Wellington Stre West , Toronto, M5V 0V8, Toronto
| *Best Value in the Building *Luxury Living at The Well-Signature Series *Tridel's Premium Suites *Located In A One Of A Kind Mixed-Use Development In the Heart Of Downtown *Brand New, Never Lived In *Approx 1396sf + 350sf Balcony *Soaring 9ft Ceilings *Bright & Spacious Open Concept Living *Highly Desired Split Bedroom Layout *Elegant Herringbone Pattern Hardwood Floors Throughout *Chefs Kitchen Featuring Centre Island With Breakfast Bar, Miele Integrated/Built In Appliances and Quartz Counters *Primary Bedroom Offers Spa-Like Ensuite With Heated Floors and W/I Closet *2nd Bedroom Boasts Its Own Ensuite Bathroom *Additional Storage In Laundry Area *Upgraded EV Charging Parking Spot *1 Locker *Rogers Gigabit Internet Included in Maint Fee *Sunny Southern Exposure *Close to Shopping, Restaurants, Groceries and All Amenities *Don't Miss This Opportunity |
| Price | $1,650,000 |
| Taxes: | $0.00 |
| Occupancy: | Vacant |
| Address: | 455 Wellington Stre West , Toronto, M5V 0V8, Toronto |
| Postal Code: | M5V 0V8 |
| Province/State: | Toronto |
| Directions/Cross Streets: | Spadina/Wellington |
| Level/Floor | Room | Length(ft) | Width(ft) | Descriptions | |
| Room 1 | Main | Living Ro | 26.17 | 15.48 | Hardwood Floor, Combined w/Dining, W/O To Balcony |
| Room 2 | Main | Dining Ro | 26.17 | 15.48 | Hardwood Floor, Combined w/Living, Open Concept |
| Room 3 | Main | Kitchen | 13.48 | 8.86 | Ceramic Floor, B/I Appliances, Pantry |
| Room 4 | Main | Primary B | 12.66 | 10.82 | Hardwood Floor, 5 Pc Ensuite, Walk-In Closet(s) |
| Room 5 | Main | Bedroom 2 | 11.09 | 11.09 | Hardwood Floor, 4 Pc Ensuite, Walk-In Closet(s) |
| Room 6 | Main | Den | 10.07 | 7.64 | Hardwood Floor, Separate Room |
| Room 7 | |||||
| Room 8 |
| Washroom Type | No. of Pieces | Level |
| Washroom Type 1 | 5 | |
| Washroom Type 2 | 4 | |
| Washroom Type 3 | 2 | |
| Washroom Type 4 | 0 | |
| Washroom Type 5 | 0 | |
| Washroom Type 6 | 5 | |
| Washroom Type 7 | 4 | |
| Washroom Type 8 | 2 | |
| Washroom Type 9 | 0 | |
| Washroom Type 10 | 0 |
| Total Area: | 0.00 |
| Approximatly Age: | New |
| Sprinklers: | Conc |
| Washrooms: | 3 |
| Heat Type: | Forced Air |
| Central Air Conditioning: | Central Air |
$
%
Years
This calculator is for demonstration purposes only. Always consult a professional
financial advisor before making personal financial decisions.
| Although the information displayed is believed to be accurate, no warranties or representations are made of any kind. |
| RE/MAX ROUGE RIVER REALTY LTD. |
|
|

Behzad Rahdari, P. Eng.
Broker
Dir:
416-301-7556
Bus:
905-883-4922
| Virtual Tour | Book Showing | Email a Friend |
Jump To:
At a Glance:
| Type: | Com - Condo Apartment |
| Area: | Toronto |
| Municipality: | Toronto C01 |
| Neighbourhood: | Waterfront Communities C1 |
| Style: | Apartment |
| Approximate Age: | New |
| Maintenance Fee: | $1,624.83 |
| Beds: | 2+1 |
| Baths: | 3 |
| Fireplace: | N |
Locatin Map:
Payment Calculator:

