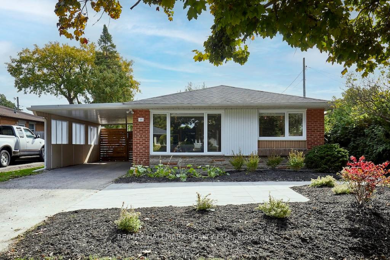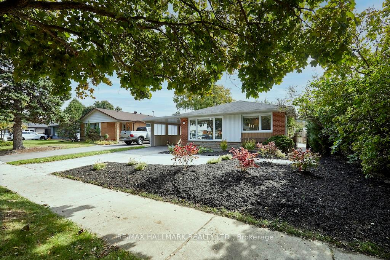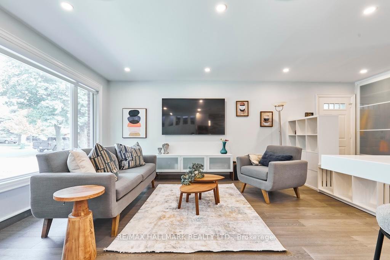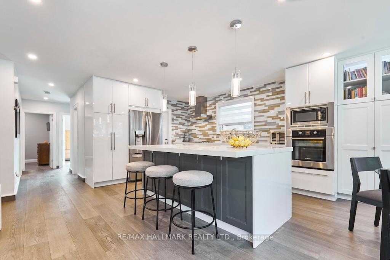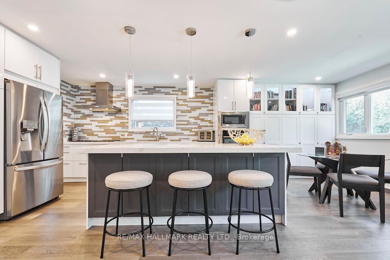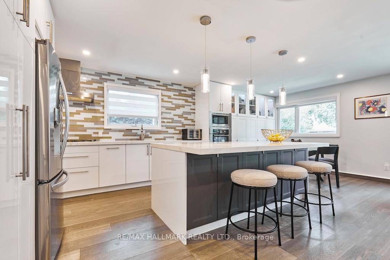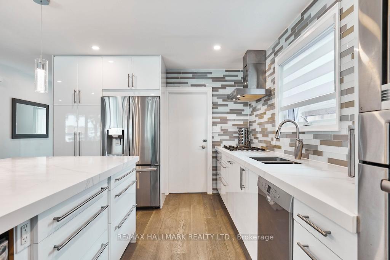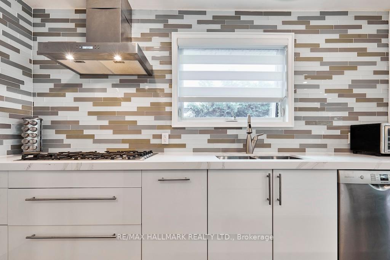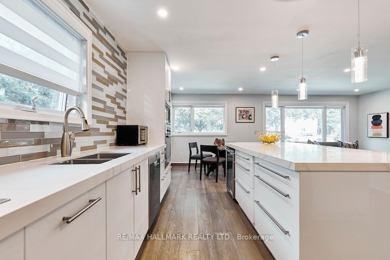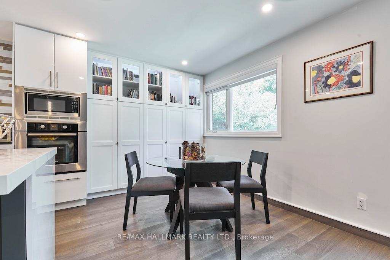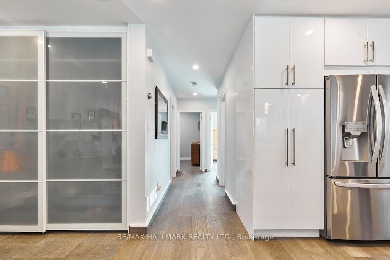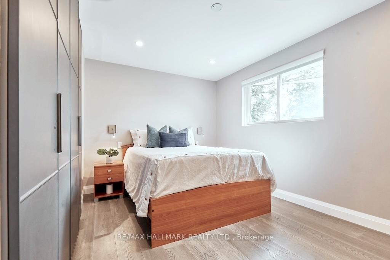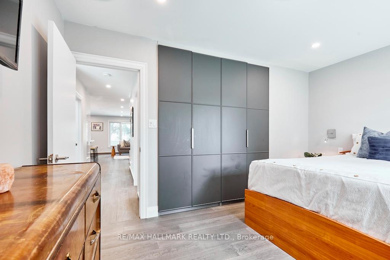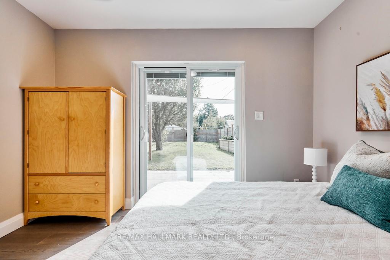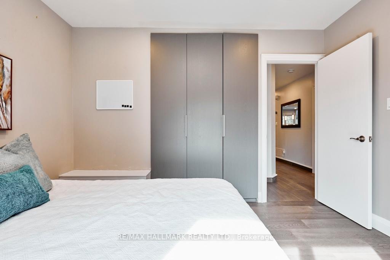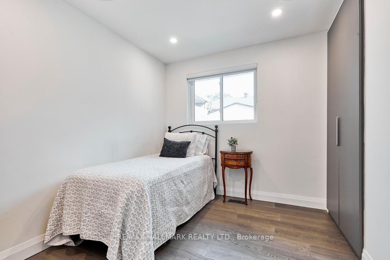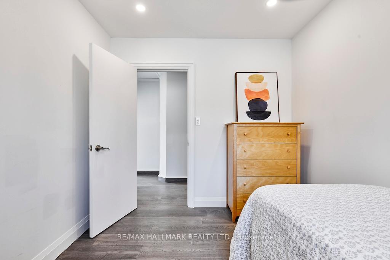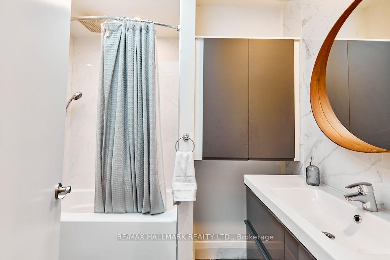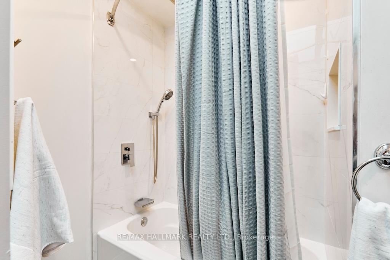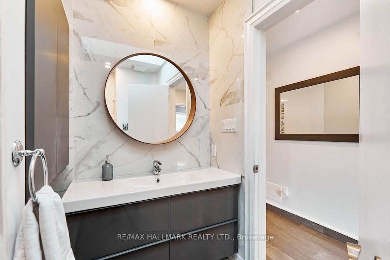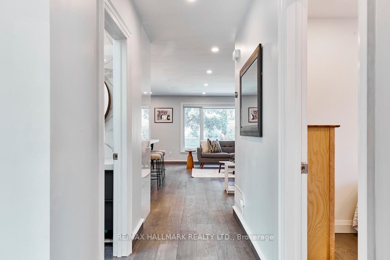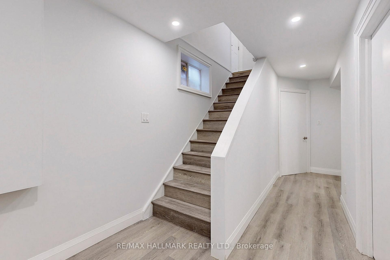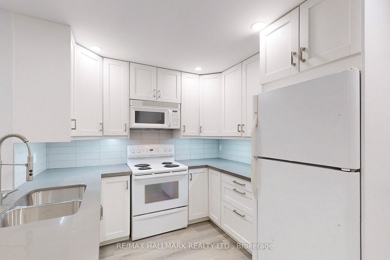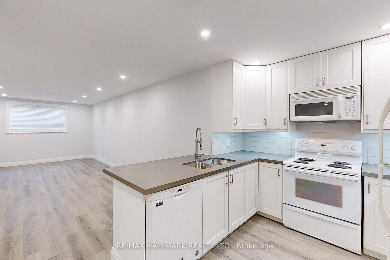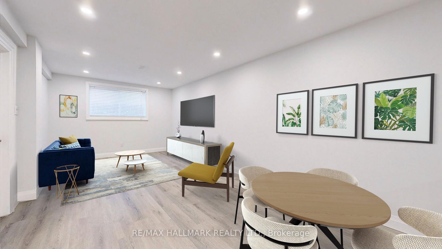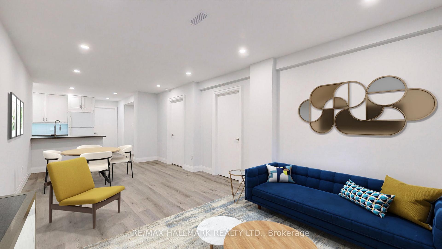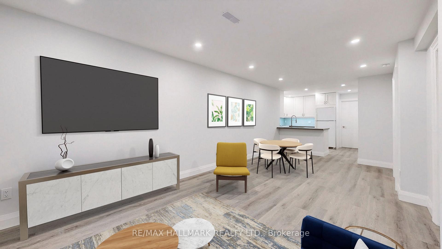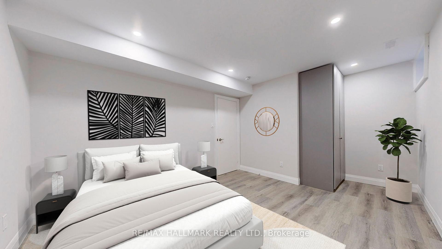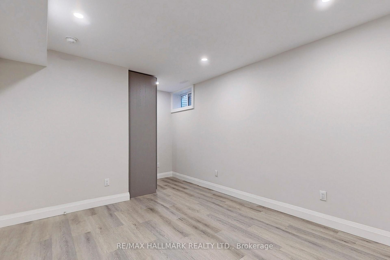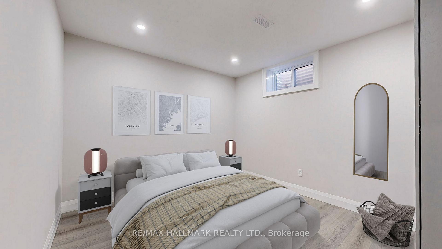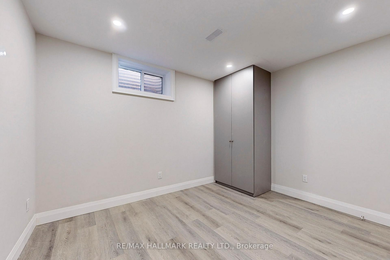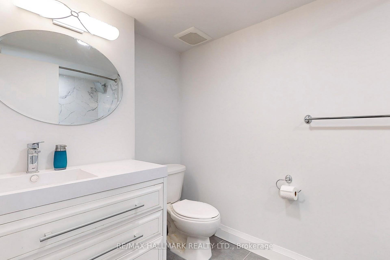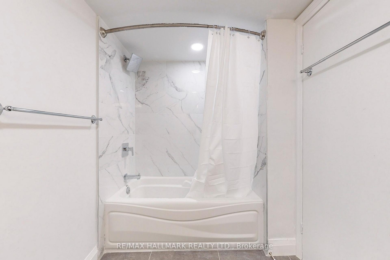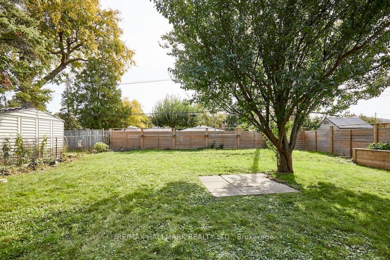$1,198,000
Available - For Sale
Listing ID: W12127067
36 Farley Cres , Toronto, M9R 2A6, Toronto
| Fabulous on Farley! This bright and sunny bungalow has been fully renovated from top to bottom, showcasing high-quality craftsmanship and care. Featuring 3+2 bedrooms and 2 bathrooms, along with 2 masterfully designed kitchens, this home blends function and style effortlessly. The open concept main floor is filled with modern touches, including pot lights, gleaming hardwood floors, and large windows that create an airy ambiance. The stunning kitchen is fully equipped with stainless steel appliances, bar fridge, stylish glass backsplash, and an abundance of cabinetry ensuring a clutter-free culinary space. The oversized quartz island serves as the centerpiece, perfect for meal prep and hosting - an entertainer's dream. The gorgeous 4-piece bathroom boasts a skylight and the 3 generous bedrooms come complete with built-in closets for optimal organization. Along with extra storage spaces and laundry, the lower level features a self-contained 2 bedroom, 1 bathroom space, ideal for multi-generational living. This contemporary space has 9-foot ceilings, a desirable split bedroom layout, and laminate flooring throughout for easy maintenance. Enjoy a sprawling 50' x 122' property with a large fenced-in backyard and patio, perfect for savouring summer in your own urban garden. Located on a quiet street in a family-oriented neighbourhood, you'll be close to schools, parks, shopping, and have easy access to the 427/401, airport, and TTC. |
| Price | $1,198,000 |
| Taxes: | $4234.51 |
| Occupancy: | Partial |
| Address: | 36 Farley Cres , Toronto, M9R 2A6, Toronto |
| Directions/Cross Streets: | Martingrove - Westway |
| Rooms: | 6 |
| Rooms +: | 6 |
| Bedrooms: | 3 |
| Bedrooms +: | 2 |
| Family Room: | F |
| Basement: | Apartment, Separate Ent |
| Level/Floor | Room | Length(ft) | Width(ft) | Descriptions | |
| Room 1 | Ground | Living Ro | 15.12 | 11.68 | Hardwood Floor, Picture Window, Open Concept |
| Room 2 | Ground | Dining Ro | 22.21 | 10.43 | Hardwood Floor, Combined w/Kitchen |
| Room 3 | Ground | Kitchen | 22.21 | 10.43 | Combined w/Dining, B/I Oven, Centre Island |
| Room 4 | Ground | Primary B | 13.74 | 9.48 | Hardwood Floor, B/I Closet, Large Window |
| Room 5 | Ground | Bedroom 2 | 11.55 | 9.38 | Hardwood Floor, B/I Closet, Window |
| Room 6 | Ground | Bedroom 3 | 10 | 8.56 | Hardwood Floor, B/I Closet, W/O To Patio |
| Room 7 | Lower | Kitchen | 10 | 10.92 | Combined w/Dining, Quartz Counter, Laminate |
| Room 8 | Lower | Dining Ro | 20.6 | 10.92 | Combined w/Kitchen, Laminate |
| Room 9 | Lower | Living Ro | 20.6 | 10.92 | Combined w/Dining, Open Concept, Laminate |
| Room 10 | Lower | Bedroom 4 | 11.55 | 9.38 | Window, B/I Closet |
| Room 11 | Lower | Bedroom 5 | 10.17 | 11.28 | Window, B/I Closet |
| Room 12 | Lower | Laundry | 4.92 | 4.92 |
| Washroom Type | No. of Pieces | Level |
| Washroom Type 1 | 4 | Ground |
| Washroom Type 2 | 4 | Lower |
| Washroom Type 3 | 0 | |
| Washroom Type 4 | 0 | |
| Washroom Type 5 | 0 | |
| Washroom Type 6 | 4 | Ground |
| Washroom Type 7 | 4 | Lower |
| Washroom Type 8 | 0 | |
| Washroom Type 9 | 0 | |
| Washroom Type 10 | 0 |
| Total Area: | 0.00 |
| Property Type: | Detached |
| Style: | Bungalow |
| Exterior: | Brick |
| Garage Type: | Carport |
| (Parking/)Drive: | Private |
| Drive Parking Spaces: | 2 |
| Park #1 | |
| Parking Type: | Private |
| Park #2 | |
| Parking Type: | Private |
| Pool: | None |
| Other Structures: | Garden Shed |
| Approximatly Square Footage: | 700-1100 |
| Property Features: | Fenced Yard, Park |
| CAC Included: | N |
| Water Included: | N |
| Cabel TV Included: | N |
| Common Elements Included: | N |
| Heat Included: | N |
| Parking Included: | N |
| Condo Tax Included: | N |
| Building Insurance Included: | N |
| Fireplace/Stove: | N |
| Heat Type: | Forced Air |
| Central Air Conditioning: | Central Air |
| Central Vac: | N |
| Laundry Level: | Syste |
| Ensuite Laundry: | F |
| Elevator Lift: | False |
| Sewers: | Sewer |
$
%
Years
This calculator is for demonstration purposes only. Always consult a professional
financial advisor before making personal financial decisions.
| Although the information displayed is believed to be accurate, no warranties or representations are made of any kind. |
| RE/MAX HALLMARK REALTY LTD. |
|
|

Behzad Rahdari, P. Eng.
Broker
Dir:
416-301-7556
Bus:
905-883-4922
| Book Showing | Email a Friend |
Jump To:
At a Glance:
| Type: | Freehold - Detached |
| Area: | Toronto |
| Municipality: | Toronto W09 |
| Neighbourhood: | Willowridge-Martingrove-Richview |
| Style: | Bungalow |
| Tax: | $4,234.51 |
| Beds: | 3+2 |
| Baths: | 2 |
| Fireplace: | N |
| Pool: | None |
Locatin Map:
Payment Calculator:

