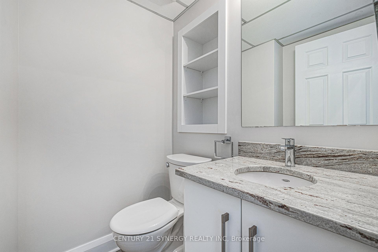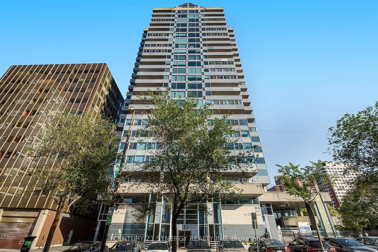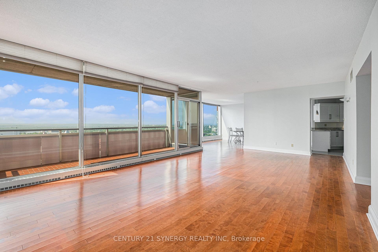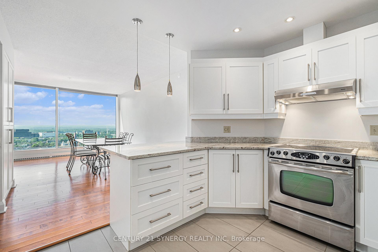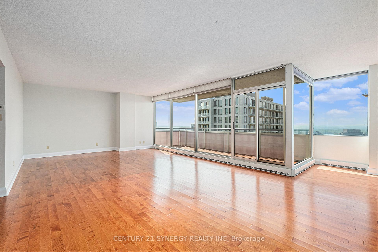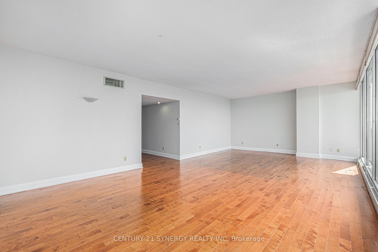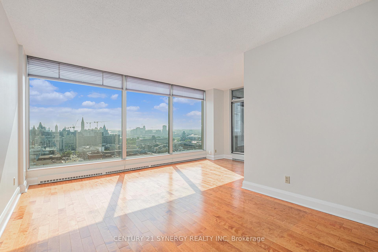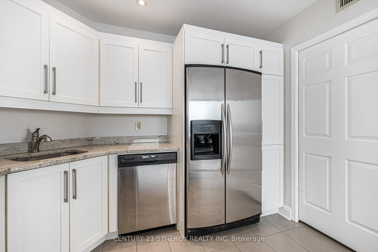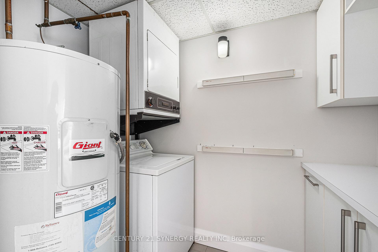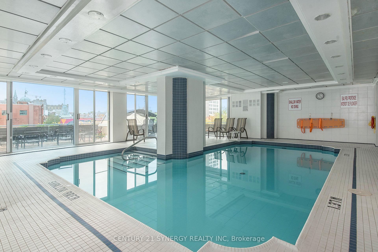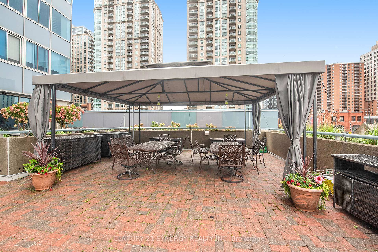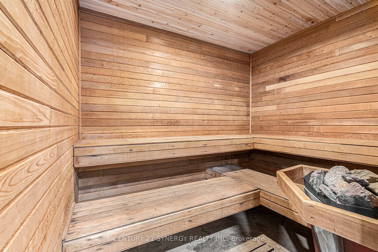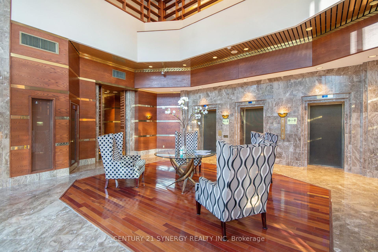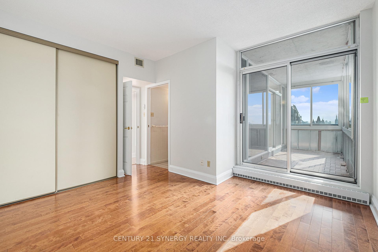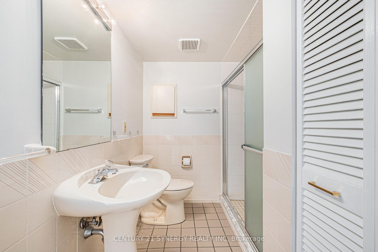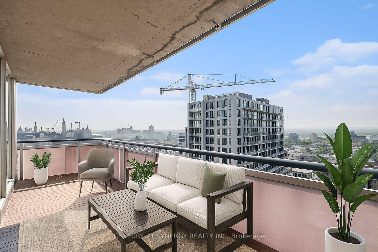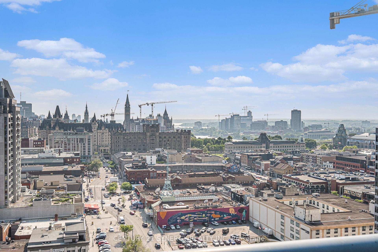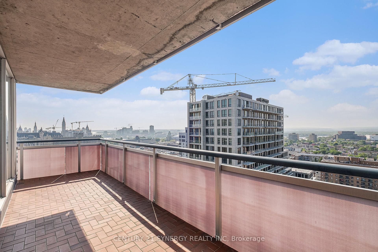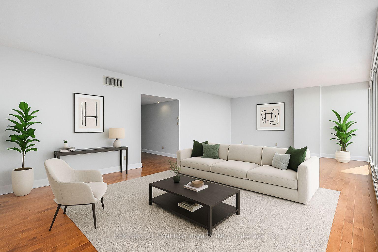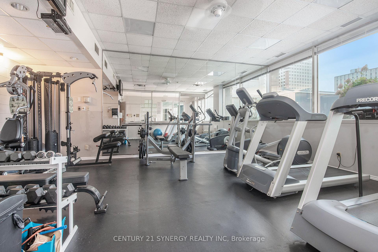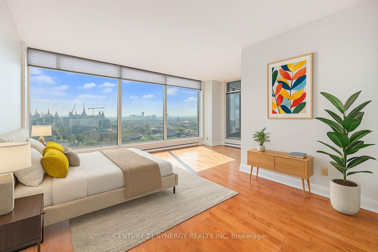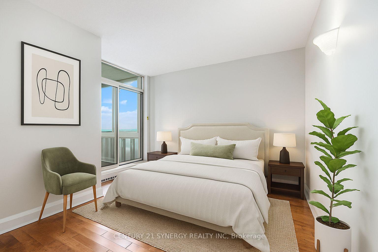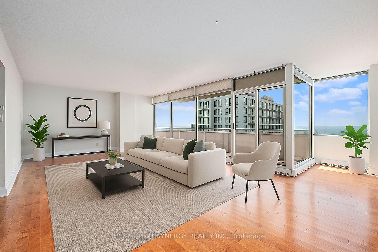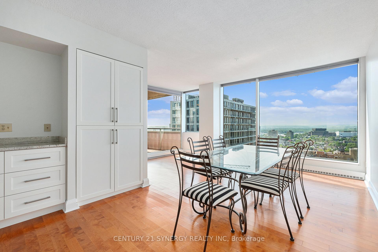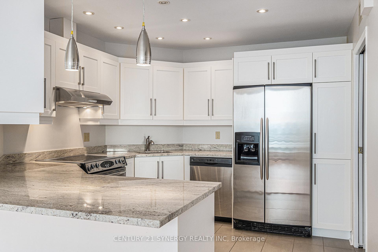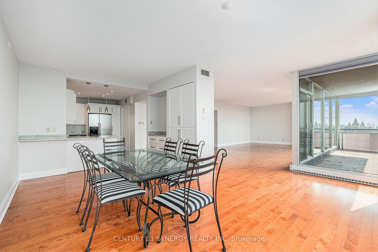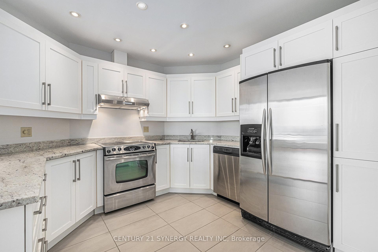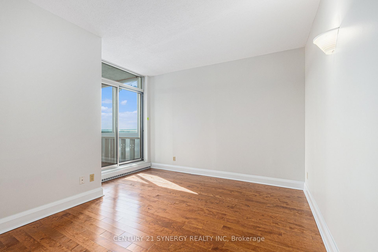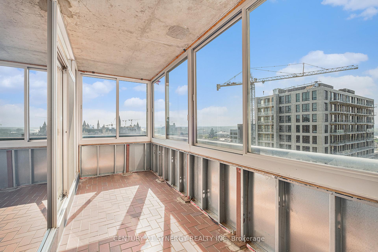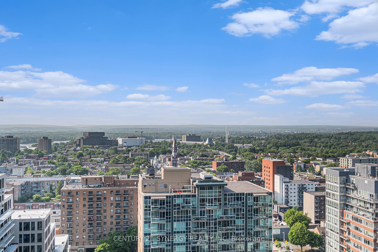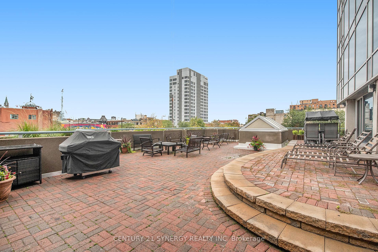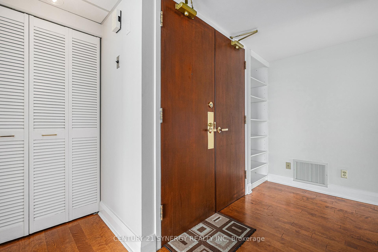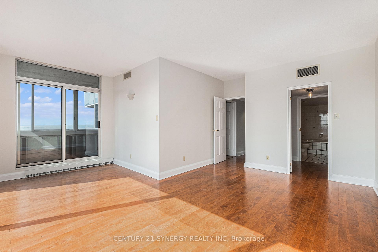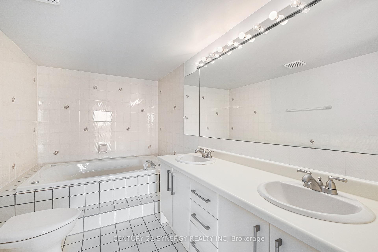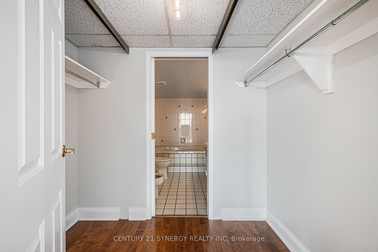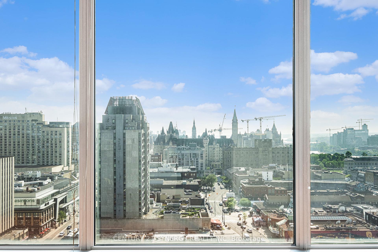$899,900
Available - For Sale
Listing ID: X12211018
160 George Stre , Lower Town - Sandy Hill, K1N 9M2, Ottawa
| Rarely Offered 2 Bedroom, 3 Bathroom Condo at The St. George. Welcome to this spacious DOUBLE ensuite bedroom and sun-filled condo in the heart of the city, offering over 2,000 sqft of modern living. Beautiful hardwood floors throughout and expansive west and south facing windows, natural light pours into every corner of this home. The kitchen features granite countertops, stainless steel appliances, abundant pot lighting, a large pantry, and a convenient coffee nook. Step onto the open sizable balcony to enjoy stunning views of Ottawa. The oversized primary bedroom boasts full-length, UPGRADED SOUNDPROOFING windows, greatly reducing the outdoor disturbances, a walk-through walk-in closet, offering a large soaker tub with double sink vanity. The second bedroom includes its own full ensuite and access to the ENCLOSED balcony which was an additional and expensive improvement paid by the owner. The balcony can be finished as an additional interior room. This unit features top-tier amenities including 24-hour security, an underground parking with a PRIVATE storage room, guest suite, fitness centre, indoor pool, saunas, and a landscaped 3rd-floor patio with gas BBQ and covered dining area. |
| Price | $899,900 |
| Taxes: | $7664.00 |
| Assessment Year: | 2024 |
| Occupancy: | Vacant |
| Address: | 160 George Stre , Lower Town - Sandy Hill, K1N 9M2, Ottawa |
| Postal Code: | K1N 9M2 |
| Province/State: | Ottawa |
| Directions/Cross Streets: | Dalhousie and Cumberland |
| Level/Floor | Room | Length(ft) | Width(ft) | Descriptions | |
| Room 1 | Main | Living Ro | 21.32 | 26.6 | |
| Room 2 | Main | Dining Ro | 17.55 | 12.46 | |
| Room 3 | Main | Kitchen | 12.1 | 12.46 | |
| Room 4 | Main | Primary B | 18.73 | 17.78 | |
| Room 5 | Main | Bathroom | 7.54 | 12 | |
| Room 6 | Main | Bathroom | 7.31 | 8.36 | |
| Room 7 | Main | Bedroom | 14.1 | 12.04 | |
| Room 8 | Main | Bathroom | 4.92 | 5.02 | |
| Room 9 | Main | Other | 6 | 20.76 |
| Washroom Type | No. of Pieces | Level |
| Washroom Type 1 | 2 | Main |
| Washroom Type 2 | 3 | Main |
| Washroom Type 3 | 5 | Main |
| Washroom Type 4 | 0 | |
| Washroom Type 5 | 0 |
| Total Area: | 0.00 |
| Approximatly Age: | 31-50 |
| Sprinklers: | Conc |
| Washrooms: | 3 |
| Heat Type: | Baseboard |
| Central Air Conditioning: | Central Air |
$
%
Years
This calculator is for demonstration purposes only. Always consult a professional
financial advisor before making personal financial decisions.
| Although the information displayed is believed to be accurate, no warranties or representations are made of any kind. |
| CENTURY 21 SYNERGY REALTY INC |
|
|

Behzad Rahdari, P. Eng.
Broker
Dir:
416-301-7556
Bus:
905-883-4922
| Book Showing | Email a Friend |
Jump To:
At a Glance:
| Type: | Com - Condo Apartment |
| Area: | Ottawa |
| Municipality: | Lower Town - Sandy Hill |
| Neighbourhood: | 4001 - Lower Town/Byward Market |
| Style: | Apartment |
| Approximate Age: | 31-50 |
| Tax: | $7,664 |
| Maintenance Fee: | $1,412.1 |
| Beds: | 2 |
| Baths: | 3 |
| Fireplace: | N |
Locatin Map:
Payment Calculator:

