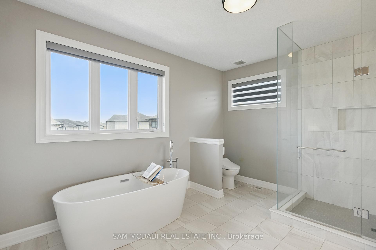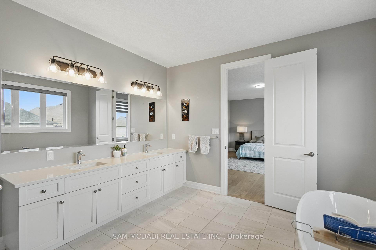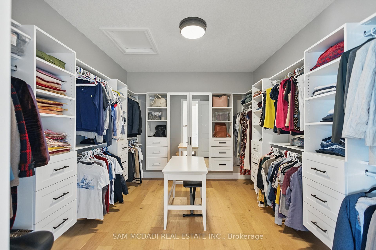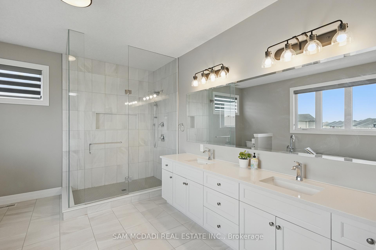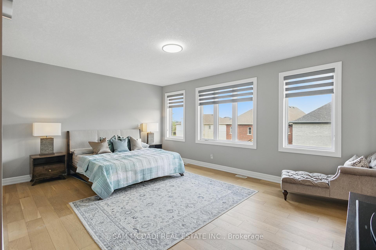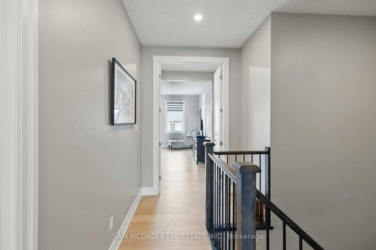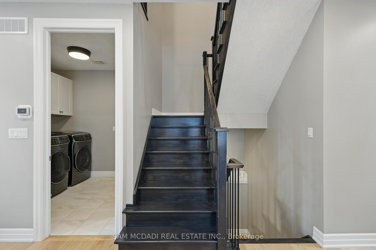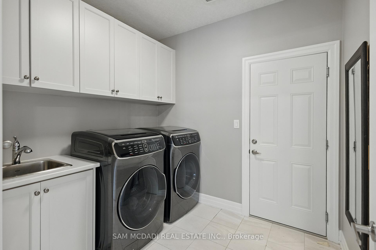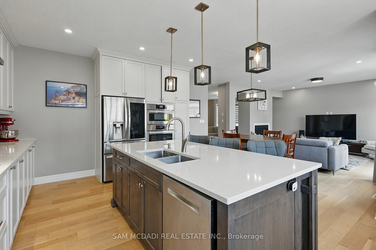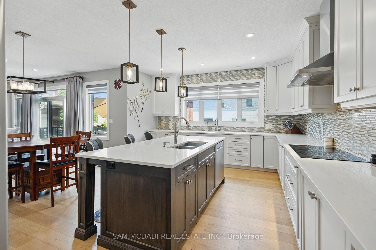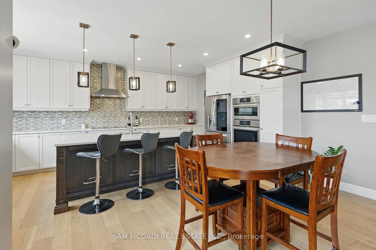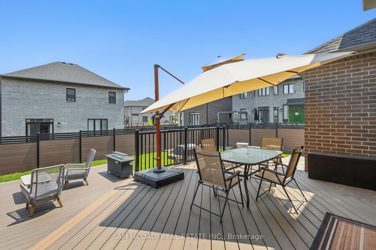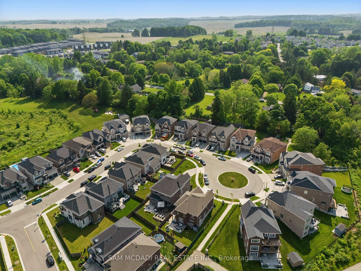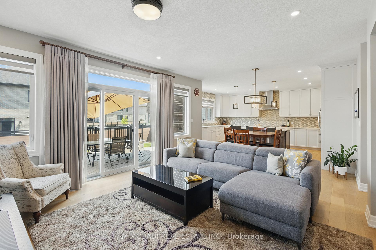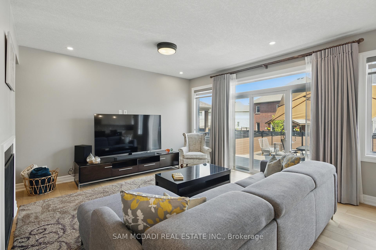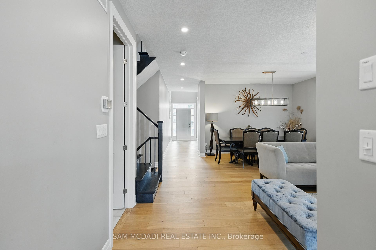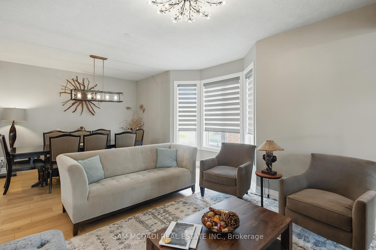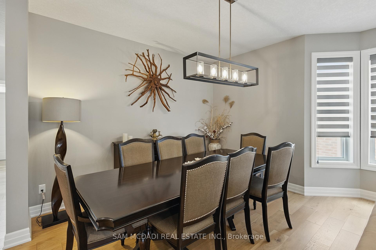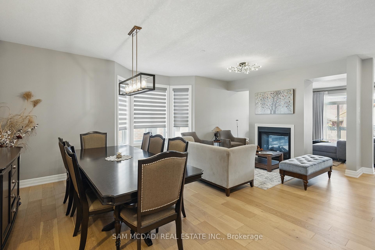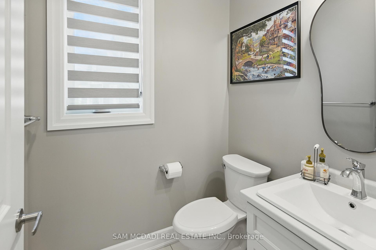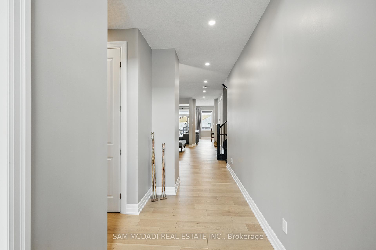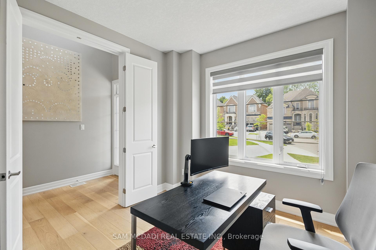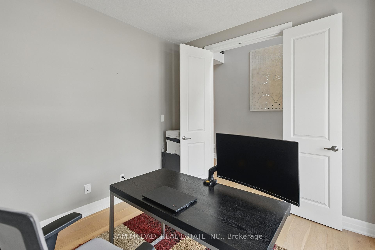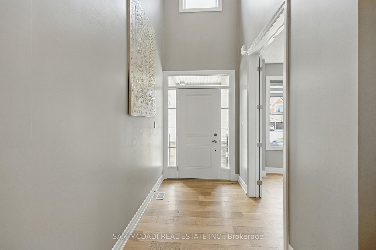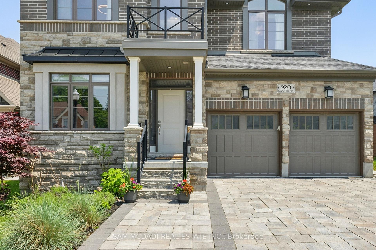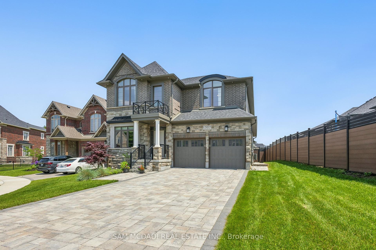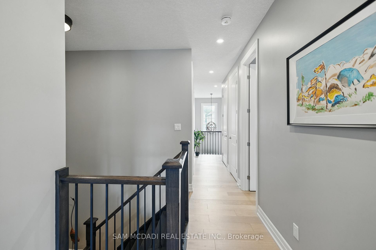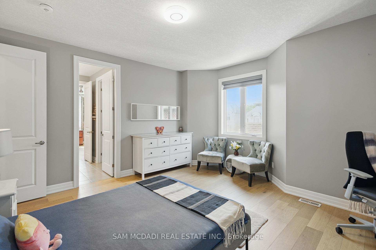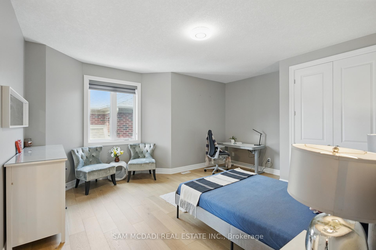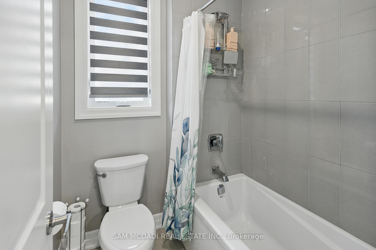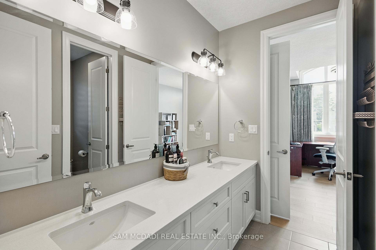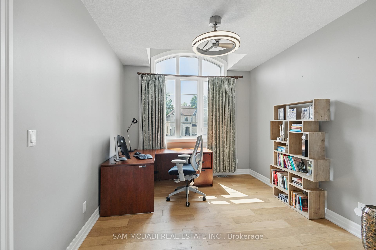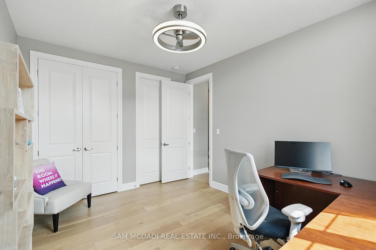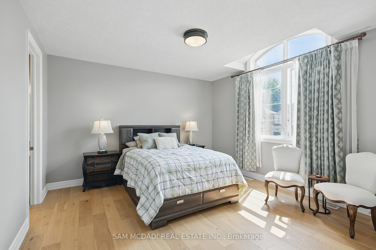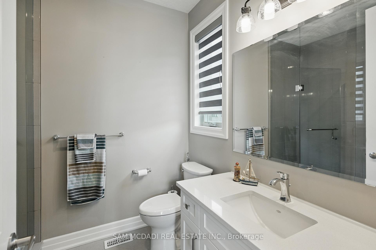$1,595,000
Available - For Sale
Listing ID: X12210985
920 Pondcliffe Driv , Kitchener, N2R 0M9, Waterloo
| Step into a home where your next chapter begins where comfort meets elegance in this beautifully upgraded, all-brick and stone executive residence nestled on a beautiful oversized lot in the peaceful, family-friendly Forest Creek communitysurrounded by ponds, walking trails, and greenerythis stunning 4-bedroom, 4-bath Kenmore-built home offers approx 3,300 sq ft of beautifully finished living space plus approx 1500 sq ft of unfinished lower level waiting for your personal touches!With soaring 9-ft ceilings and engineered hardwood floors on the main and second floor and 8-ft on the lower level, the home feels open, airy, and full of life. The thoughtfully designed layout is flooded with natural light throughout the day. A chefs dream kitchen with high-end smart appliances opens into a bright family space, perfect for everyday moments and special celebrations. Step outside to a custom-designed, three-level deck and a full, professionally landscaped backyard made for connection and joy, and take advantage of a rare 3-car garage and generous parking for 10 cars! |
| Price | $1,595,000 |
| Taxes: | $9355.00 |
| Assessment Year: | 2024 |
| Occupancy: | Owner |
| Address: | 920 Pondcliffe Driv , Kitchener, N2R 0M9, Waterloo |
| Directions/Cross Streets: | Continue on New Dundee Rd/Regional Rd 12. Take Robert Ferrie Dr to Doon Creek St. Continue onto Pond |
| Rooms: | 10 |
| Bedrooms: | 4 |
| Bedrooms +: | 0 |
| Family Room: | T |
| Basement: | Full, Unfinished |
| Level/Floor | Room | Length(ft) | Width(ft) | Descriptions | |
| Room 1 | Main | Kitchen | 14.37 | 18.99 | Centre Island, Backsplash, Pot Lights |
| Room 2 | Main | Family Ro | 19.35 | 13.97 | W/O To Deck, 2 Way Fireplace, Pot Lights |
| Room 3 | Main | Living Ro | 19.02 | 15.74 | Bay Window, 2 Way Fireplace, Combined w/Dining |
| Room 4 | Main | Dining Ro | 16.86 | 9.74 | Bay Window, Combined w/Living, Hardwood Floor |
| Room 5 | Main | Office | 10.69 | 11.12 | French Doors, Large Window, Hardwood Floor |
| Room 6 | Second | Primary B | 14.07 | 19.48 | 5 Pc Ensuite, Walk-In Closet(s), Large Window |
| Room 7 | Second | Bedroom | 16.7 | 15.02 | B/I Closet, Semi Ensuite, Hardwood Floor |
| Room 8 | Second | Bedroom 2 | 13.51 | 10.56 | B/I Closet, Semi Ensuite, Large Window |
| Room 9 | Second | Bedroom 3 | 13.94 | 16.76 | B/I Closet, 3 Pc Ensuite, Large Window |
| Washroom Type | No. of Pieces | Level |
| Washroom Type 1 | 2 | Main |
| Washroom Type 2 | 4 | Second |
| Washroom Type 3 | 5 | Second |
| Washroom Type 4 | 0 | |
| Washroom Type 5 | 0 |
| Total Area: | 0.00 |
| Property Type: | Detached |
| Style: | 2-Storey |
| Exterior: | Brick |
| Garage Type: | Built-In |
| (Parking/)Drive: | Private Do |
| Drive Parking Spaces: | 7 |
| Park #1 | |
| Parking Type: | Private Do |
| Park #2 | |
| Parking Type: | Private Do |
| Pool: | None |
| Approximatly Square Footage: | 3000-3500 |
| CAC Included: | N |
| Water Included: | N |
| Cabel TV Included: | N |
| Common Elements Included: | N |
| Heat Included: | N |
| Parking Included: | N |
| Condo Tax Included: | N |
| Building Insurance Included: | N |
| Fireplace/Stove: | Y |
| Heat Type: | Forced Air |
| Central Air Conditioning: | Central Air |
| Central Vac: | Y |
| Laundry Level: | Syste |
| Ensuite Laundry: | F |
| Sewers: | Sewer |
$
%
Years
This calculator is for demonstration purposes only. Always consult a professional
financial advisor before making personal financial decisions.
| Although the information displayed is believed to be accurate, no warranties or representations are made of any kind. |
| SAM MCDADI REAL ESTATE INC. |
|
|

Behzad Rahdari, P. Eng.
Broker
Dir:
416-301-7556
Bus:
905-883-4922
| Virtual Tour | Book Showing | Email a Friend |
Jump To:
At a Glance:
| Type: | Freehold - Detached |
| Area: | Waterloo |
| Municipality: | Kitchener |
| Neighbourhood: | Dufferin Grove |
| Style: | 2-Storey |
| Tax: | $9,355 |
| Beds: | 4 |
| Baths: | 4 |
| Fireplace: | Y |
| Pool: | None |
Locatin Map:
Payment Calculator:

