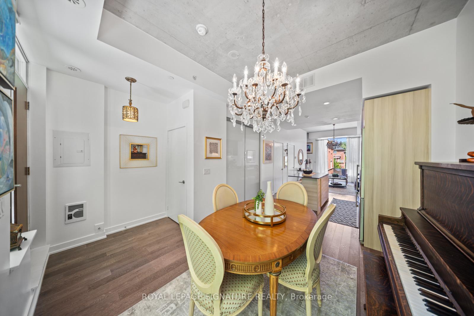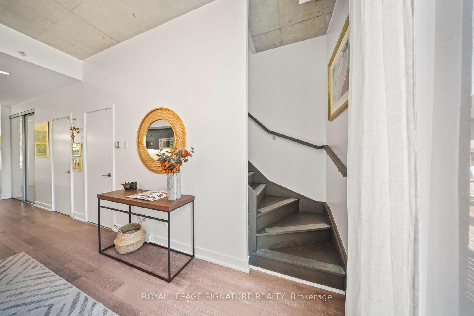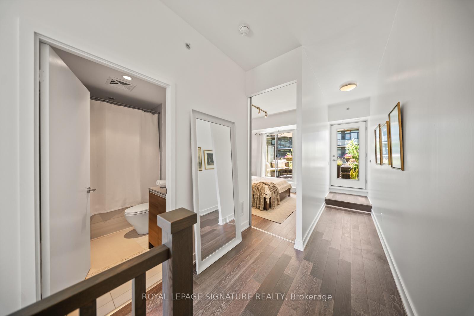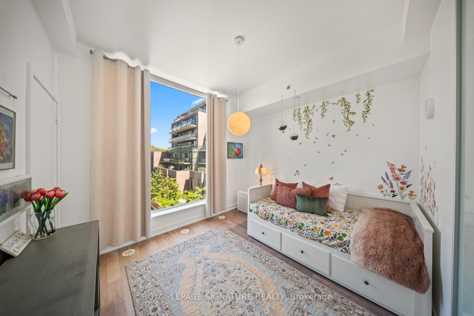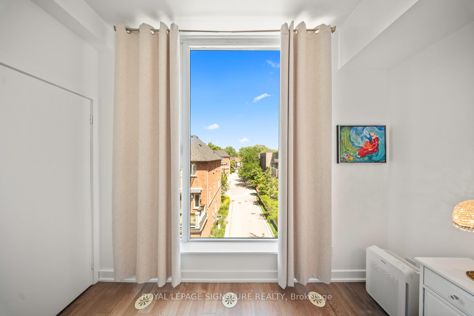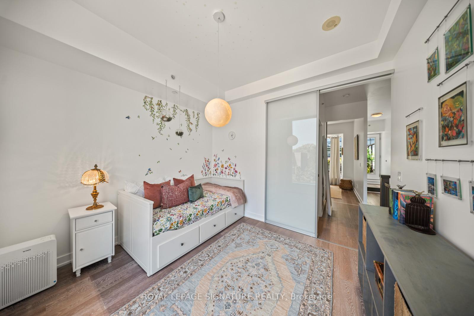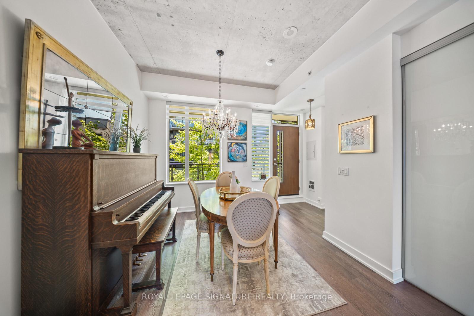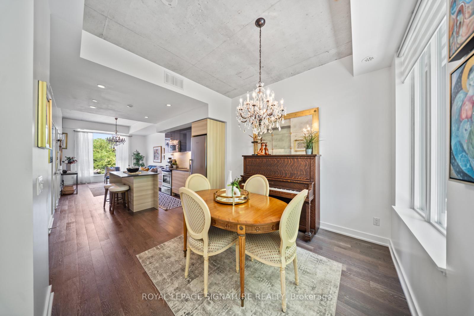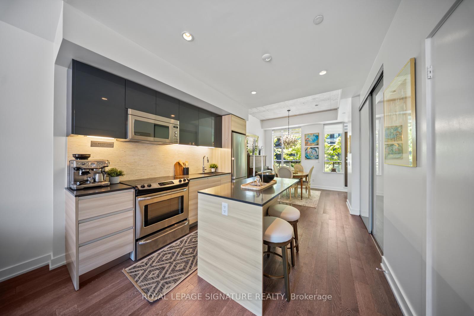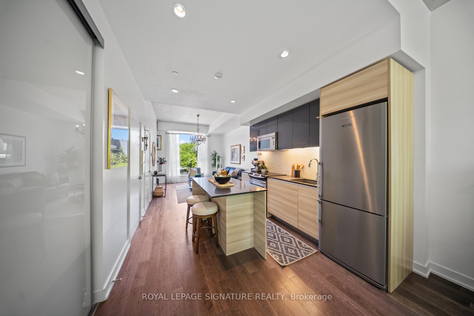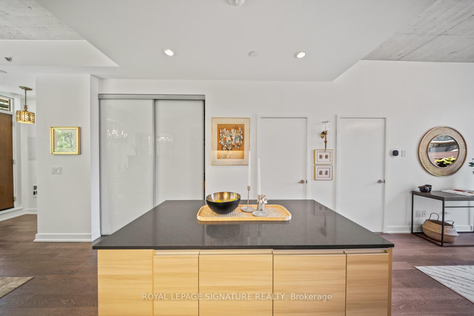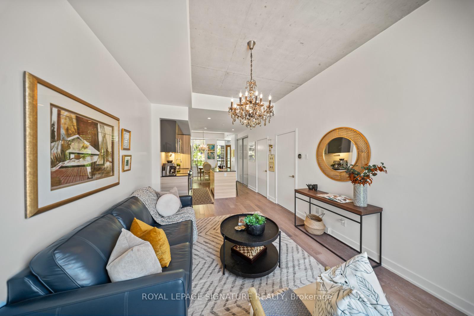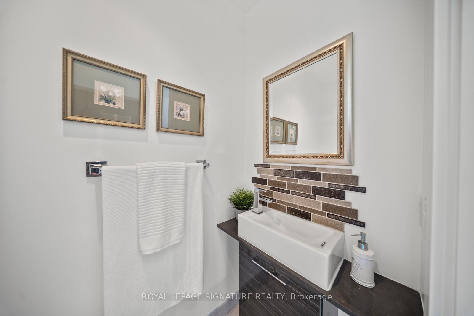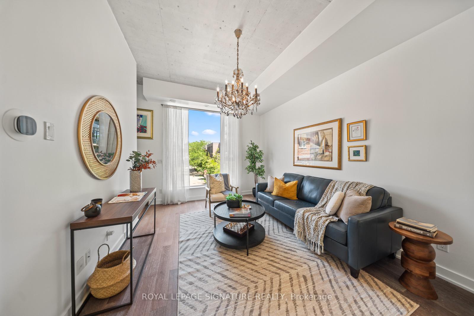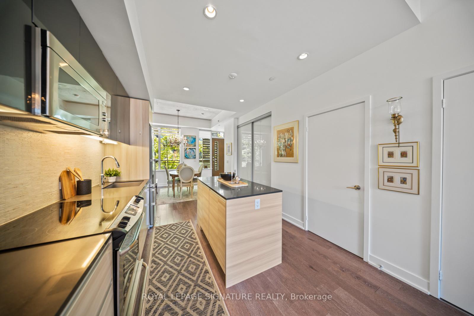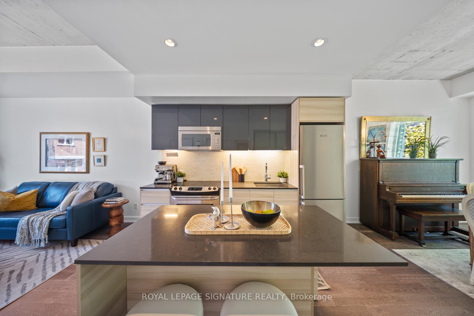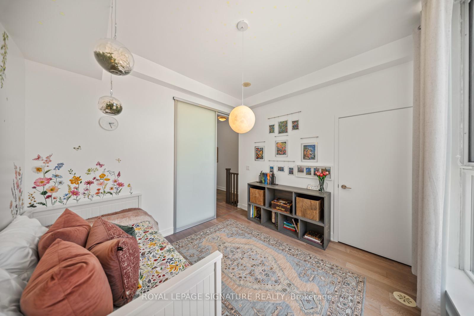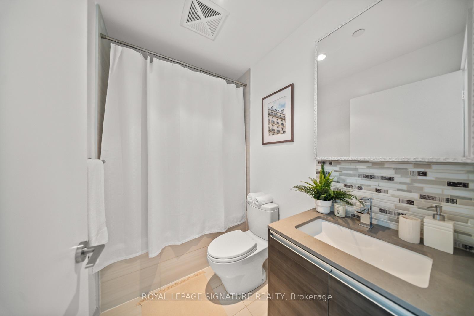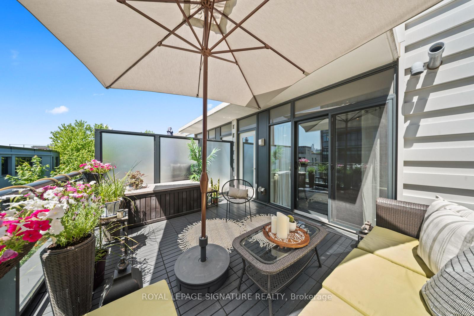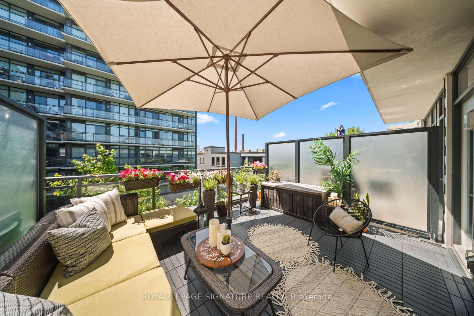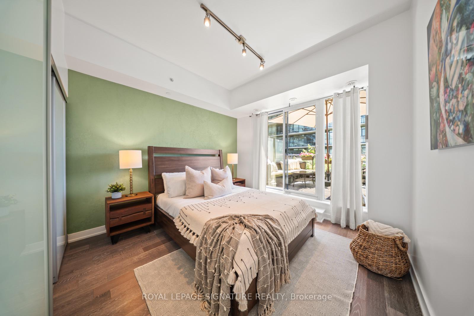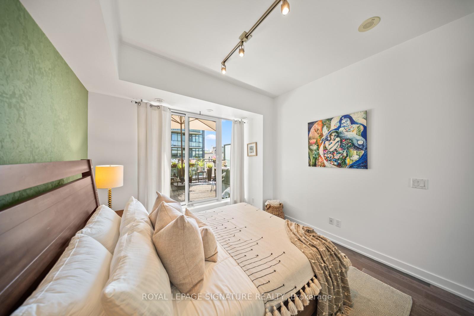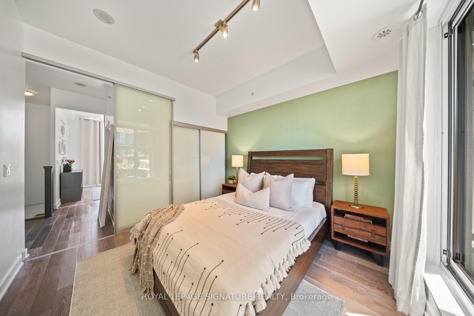$998,000
Available - For Sale
Listing ID: E12244349
1190 Dundas Stre East , Toronto, M4M 0C5, Toronto
| Premium townhome (one of the best suites for privacy in The Carlaw) with rare clear tree top views from both the dining room and the living room! This townhome is a place of solitude, you will love having no townhome neighbours outside your picture window in living room looking back at you. Privacy is the ultimate sophistication! TH 331 is a luxurious spacious oasis in the heart of Leslieville, first time offered! Come check out this inviting, modern townhome and get a real feel for comfortable city living in one of Leslieville's friendliest communities. Tucked away in a quiet courtyard, this bright 2-bedroom, 2-bathroom home stands out for all the right reasons, mixing stylish design with everyday comfort.The main floor features 10-foot ceilings, giving the place an open, airy vibe. Exposed concrete ceilings, pot lights, massive picture windows that bring in loads of natural light and treetop views, coupled with wide-plank engineered hardwood floors that add warmth and character throughout. The sleek, modern kitchen is a joy to cook in, with quartz countertops, island with a breakfast bar, and quality appliances. The primary bedroom provides access to the large private terrace complete with a gas BBQ hookup, giving you a peaceful spot to unwind at the end of the day, and outdoor space to entertain your friends. All of this comes with a fantastic location in the sought-after Pape School District, just steps from Leslieville's best shops, cafes, and transit options. |
| Price | $998,000 |
| Taxes: | $3776.76 |
| Occupancy: | Owner |
| Address: | 1190 Dundas Stre East , Toronto, M4M 0C5, Toronto |
| Postal Code: | M4M 0C5 |
| Province/State: | Toronto |
| Directions/Cross Streets: | Carlaw and Dundas St E |
| Level/Floor | Room | Length(ft) | Width(ft) | Descriptions | |
| Room 1 | Main | Dining Ro | 10.73 | 10.89 | Hardwood Floor |
| Room 2 | Main | Kitchen | 10.99 | 10.89 | Hardwood Floor |
| Room 3 | Main | Living Ro | 14.01 | 10.89 | Hardwood Floor |
| Room 4 | Second | Primary B | 10.89 | 10.89 | Hardwood Floor |
| Room 5 | Second | Bedroom 2 | 10.07 | 10.89 | Hardwood Floor |
| Washroom Type | No. of Pieces | Level |
| Washroom Type 1 | 4 | Second |
| Washroom Type 2 | 2 | Main |
| Washroom Type 3 | 0 | |
| Washroom Type 4 | 0 | |
| Washroom Type 5 | 0 |
| Total Area: | 0.00 |
| Sprinklers: | Conc |
| Washrooms: | 2 |
| Heat Type: | Forced Air |
| Central Air Conditioning: | Central Air |
$
%
Years
This calculator is for demonstration purposes only. Always consult a professional
financial advisor before making personal financial decisions.
| Although the information displayed is believed to be accurate, no warranties or representations are made of any kind. |
| ROYAL LEPAGE SIGNATURE REALTY |
|
|

Behzad Rahdari, P. Eng.
Broker
Dir:
416-301-7556
Bus:
905-883-4922
| Book Showing | Email a Friend |
Jump To:
At a Glance:
| Type: | Com - Condo Townhouse |
| Area: | Toronto |
| Municipality: | Toronto E01 |
| Neighbourhood: | South Riverdale |
| Style: | 2-Storey |
| Tax: | $3,776.76 |
| Maintenance Fee: | $695.92 |
| Beds: | 2 |
| Baths: | 2 |
| Fireplace: | N |
Locatin Map:
Payment Calculator:
















