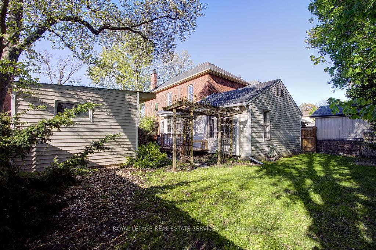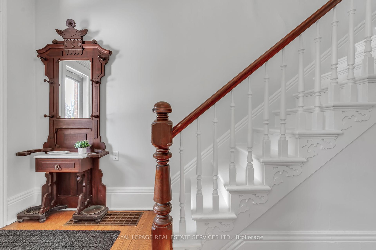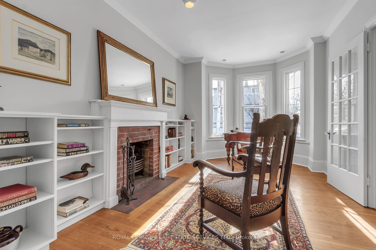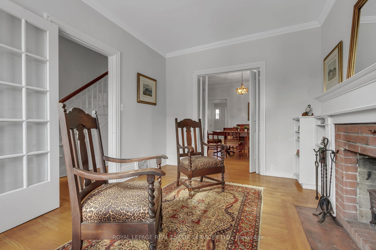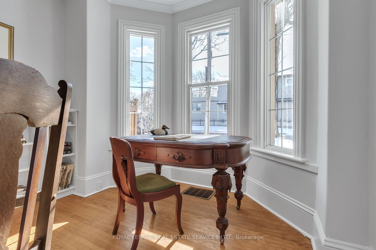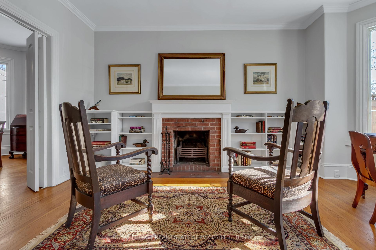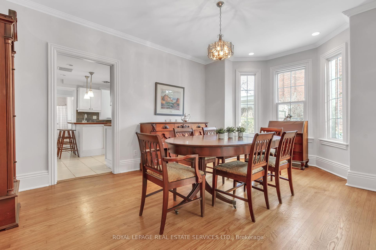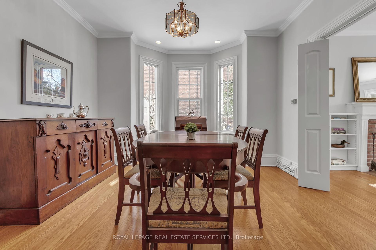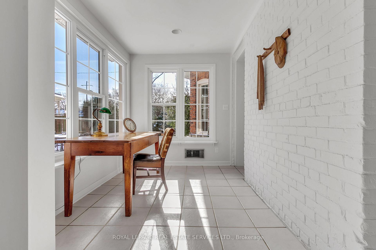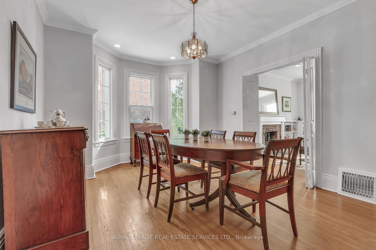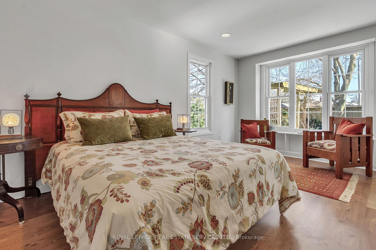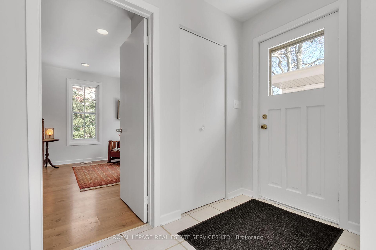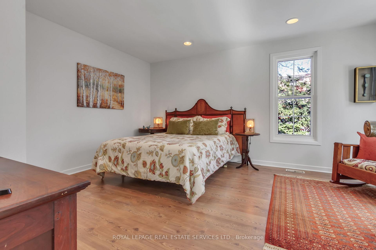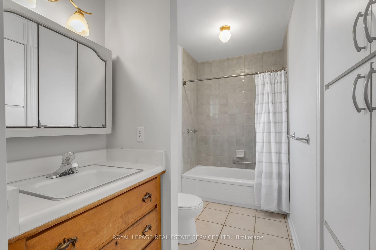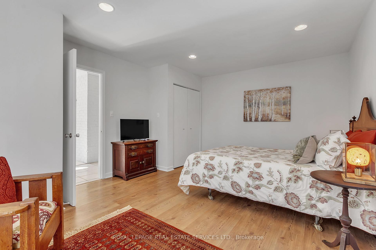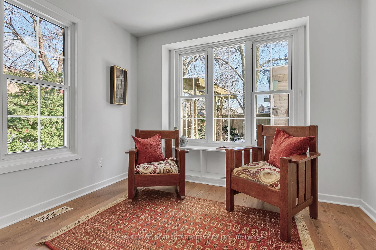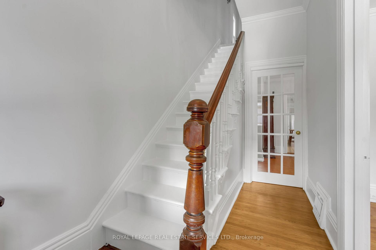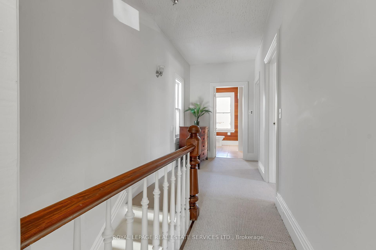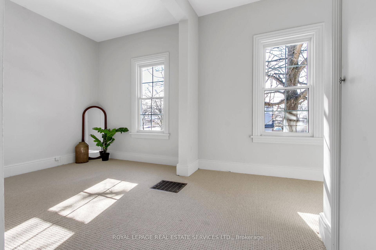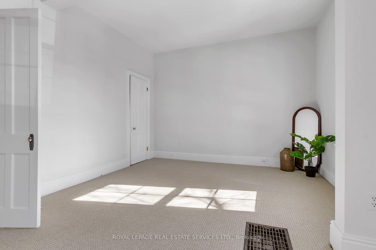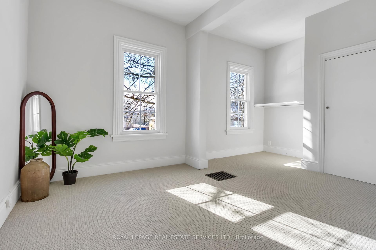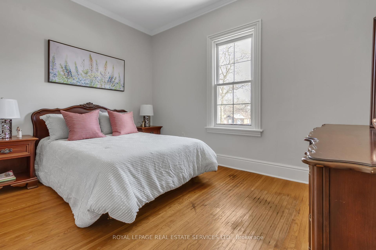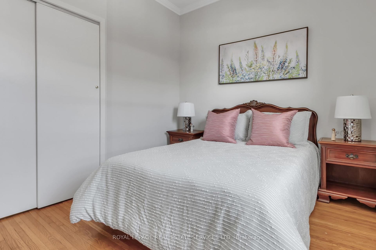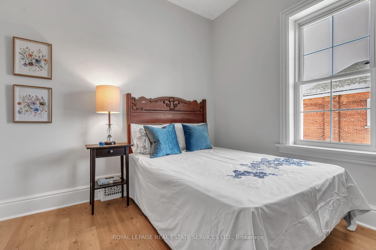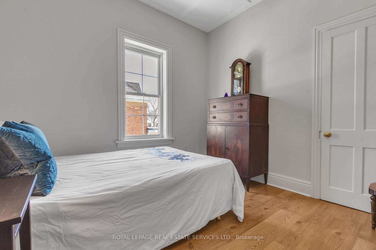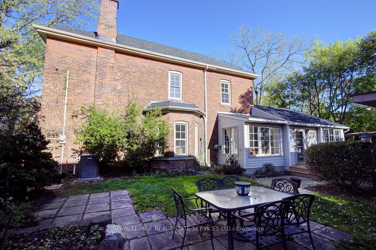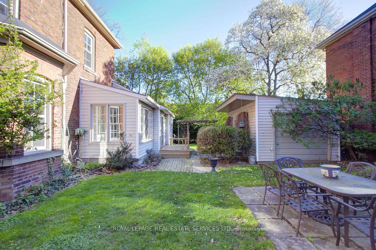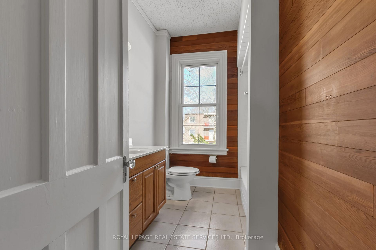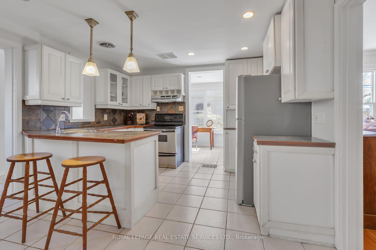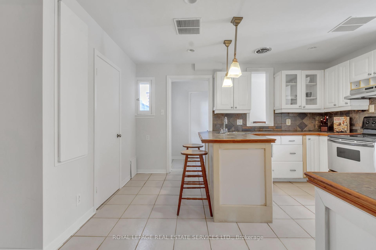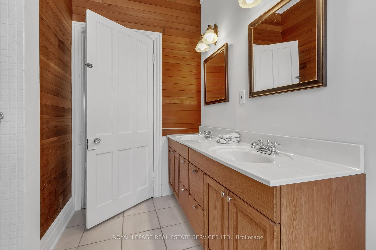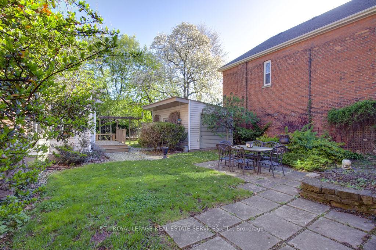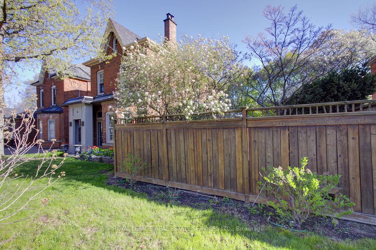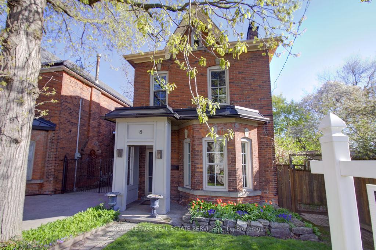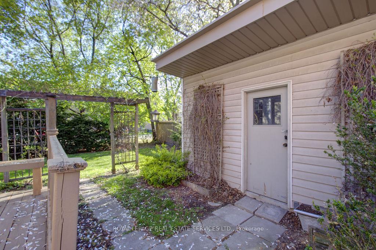$735,000
Available - For Sale
Listing ID: X12142480
8 Duff Stre , Hamilton, L9C 1A7, Hamilton
| A rare find indeed! With approx. 2100 sq ft of living space set on a wide lot of almost 60 frontage, the possibilities of this charming century home are endless. Renovate the kitchen and create your dream home with lofty ceiling heights, beautiful trim and mouldings, large principal rooms, tons of windows. This home is flooded with natural light as the house sits on one half of the lot and the other half is open and yours to enjoy! Imagine beautiful gardens and room to play, additional parking or even a secondary detached unit (subject to all building requirements), or all three, there's room! 3 bedrooms upstairs and a 4th large bdrm on the main floor, give you all kinds of flexibility for a family room, home office with side door access or even creating two separate units in the existing home (subject to all building requirements). Modify the fence for access to additional parking & garage. The potential of this home is exciting for anyone looking for something truly special! 9' 10" Ceilings on main and 9' 6" on 2nd (1st Floor addition are 8'). Additional parking & garage access available by modifying garden. House sold in "As Is" condition. On Hamilton Mountain with easy access to Public transit, schools, shops and services. |
| Price | $735,000 |
| Taxes: | $4983.00 |
| Occupancy: | Vacant |
| Address: | 8 Duff Stre , Hamilton, L9C 1A7, Hamilton |
| Directions/Cross Streets: | Upper James & Claremont |
| Rooms: | 8 |
| Bedrooms: | 4 |
| Bedrooms +: | 0 |
| Family Room: | F |
| Basement: | Unfinished |
| Level/Floor | Room | Length(ft) | Width(ft) | Descriptions | |
| Room 1 | Main | Living Ro | 14.17 | 10.17 | Hardwood Floor, Fireplace, B/I Shelves |
| Room 2 | Main | Dining Ro | 14.83 | 12.23 | Hardwood Floor, Bay Window, Closet |
| Room 3 | Main | Kitchen | 13.58 | 12.23 | Ceramic Floor, Pantry |
| Room 4 | Main | Sunroom | 9.15 | 7.35 | Ceramic Floor, Overlooks Backyard, W/O To Yard |
| Room 5 | Main | Bedroom 4 | 15.84 | 10.17 | Laminate, Double Closet, Overlooks Backyard |
| Room 6 | Second | Primary B | 16.66 | 12.33 | Broadloom, Closet |
| Room 7 | Second | Bedroom 2 | 10.43 | 10.17 | Laminate, Closet |
| Room 8 | Second | Bedroom 3 | 12.5 | 9.35 | Hardwood Floor, Closet |
| Washroom Type | No. of Pieces | Level |
| Washroom Type 1 | 4 | Main |
| Washroom Type 2 | 5 | Second |
| Washroom Type 3 | 0 | |
| Washroom Type 4 | 0 | |
| Washroom Type 5 | 0 |
| Total Area: | 0.00 |
| Approximatly Age: | 100+ |
| Property Type: | Detached |
| Style: | 2-Storey |
| Exterior: | Brick |
| Garage Type: | Detached |
| (Parking/)Drive: | Private |
| Drive Parking Spaces: | 2 |
| Park #1 | |
| Parking Type: | Private |
| Park #2 | |
| Parking Type: | Private |
| Pool: | None |
| Approximatly Age: | 100+ |
| Approximatly Square Footage: | 2000-2500 |
| Property Features: | Fenced Yard, Park |
| CAC Included: | N |
| Water Included: | N |
| Cabel TV Included: | N |
| Common Elements Included: | N |
| Heat Included: | N |
| Parking Included: | N |
| Condo Tax Included: | N |
| Building Insurance Included: | N |
| Fireplace/Stove: | Y |
| Heat Type: | Forced Air |
| Central Air Conditioning: | Central Air |
| Central Vac: | N |
| Laundry Level: | Syste |
| Ensuite Laundry: | F |
| Sewers: | Sewer |
$
%
Years
This calculator is for demonstration purposes only. Always consult a professional
financial advisor before making personal financial decisions.
| Although the information displayed is believed to be accurate, no warranties or representations are made of any kind. |
| ROYAL LEPAGE REAL ESTATE SERVICES LTD. |
|
|

Behzad Rahdari, P. Eng.
Broker
Dir:
416-301-7556
Bus:
905-883-4922
| Virtual Tour | Book Showing | Email a Friend |
Jump To:
At a Glance:
| Type: | Freehold - Detached |
| Area: | Hamilton |
| Municipality: | Hamilton |
| Neighbourhood: | Southam |
| Style: | 2-Storey |
| Approximate Age: | 100+ |
| Tax: | $4,983 |
| Beds: | 4 |
| Baths: | 2 |
| Fireplace: | Y |
| Pool: | None |
Locatin Map:
Payment Calculator:












