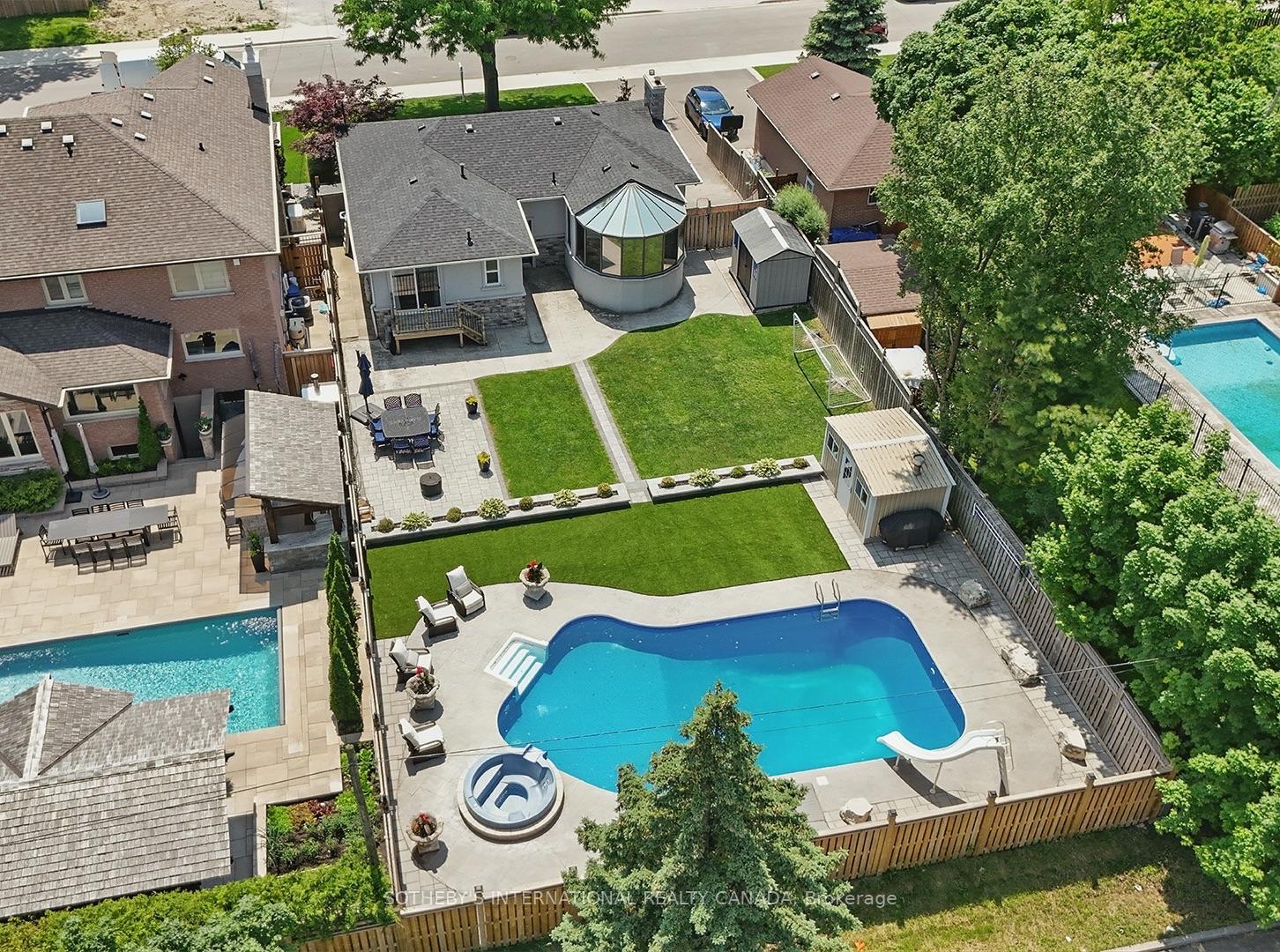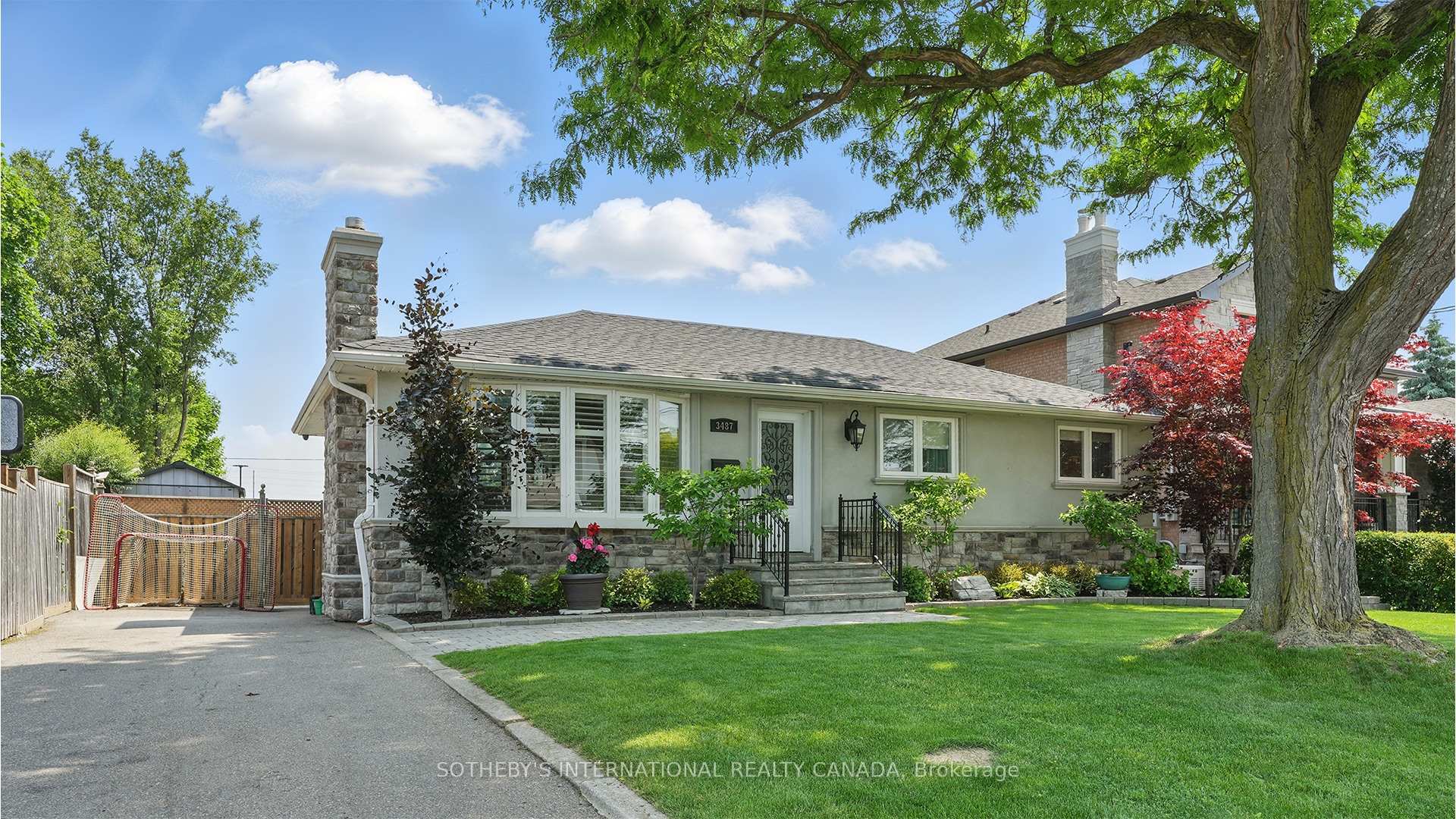$1,550,000
Available - For Sale
Listing ID: W12219317
3487 Yale Road , Mississauga, L5A 2V4, Peel
| Welcome to 3487 Yale Road, an impeccable residence in the heart of Mississauga Valleys. This home offers the rare luxury of a 60 x 148 ft premium lot, blending classic comfort, sophisticated style, and total privacy with a resort-inspired backyard oasis.Thoughtfully designed and impeccably maintained, the 3+1 bedroom, 3-bathroom layout showcases approximately 2,605 sq.ft of finished living space. A sun-drenched solarium is ideal for dining and entertaining, and a spacious primary suite with a private walk-out is perfect for morning coffee or evening unwinding.The finished lower level adds versatility and charm, with a recreation area and wet bar-perfect for movie nights, family gatherings, or game-day hosting.Step outside and be transported to your own private resort-inspired retreat. This backyard is a rare gem, designed with custom stonework, lush landscaping, in ground sprinkles and a privacy fence. A sparkling salt water in-ground pool with a new liner anchors the space, while multiple zones for lounging, dining, and unwinding make it ideal for both lively gatherings and peaceful solitude. Whether you're hosting under the stars or enjoying a quiet summer afternoon, this outdoor sanctuary offers a lifestyle that feels miles away from the city-yet is just minutes from it all.Elevate your lifestyle! Ideally located on a peaceful, tree-lined street close to parks, schools, shopping, and transit, in one of Mississaugas most established neighbourhoods. |
| Price | $1,550,000 |
| Taxes: | $8093.00 |
| Assessment Year: | 2024 |
| Occupancy: | Owner |
| Address: | 3487 Yale Road , Mississauga, L5A 2V4, Peel |
| Directions/Cross Streets: | Cawthra/Burnhamthorpe/Bloor |
| Rooms: | 7 |
| Rooms +: | 3 |
| Bedrooms: | 3 |
| Bedrooms +: | 1 |
| Family Room: | F |
| Basement: | Separate Ent, Finished |
| Level/Floor | Room | Length(ft) | Width(ft) | Descriptions | |
| Room 1 | Main | Living Ro | 18.99 | 11.32 | Bay Window, Fireplace, Hardwood Floor |
| Room 2 | Main | Dining Ro | 12.73 | 13.74 | Hardwood Floor, Bow Window, Combined w/Kitchen |
| Room 3 | Main | Kitchen | 10.99 | 11.32 | Custom Backsplash, Stainless Steel Appl, Overlooks Dining |
| Room 4 | Main | Breakfast | 7.97 | 11.32 | Hardwood Floor, Breakfast Bar, Open Concept |
| Room 5 | Main | Primary B | 11.97 | 18.63 | Double Closet, Ensuite Bath, W/O To Balcony |
| Room 6 | Main | Bedroom 2 | 8.5 | 13.28 | Hardwood Floor, Double Closet, Window |
| Room 7 | Main | Bedroom 3 | 10.3 | 7.74 | Hardwood Floor, Closet, Window |
| Room 8 | Lower | Recreatio | 20.83 | 22.66 | Wet Bar, Pot Lights, Laminate |
| Room 9 | Lower | Bedroom | 9.81 | 10.99 | Pot Lights, Double Closet, 3 Pc Bath |
| Room 10 | Lower | Laundry | 8.99 | 5.97 | Tile Floor, Laundry Sink, Pot Lights |
| Washroom Type | No. of Pieces | Level |
| Washroom Type 1 | 4 | Main |
| Washroom Type 2 | 3 | Main |
| Washroom Type 3 | 3 | Lower |
| Washroom Type 4 | 0 | |
| Washroom Type 5 | 0 |
| Total Area: | 0.00 |
| Property Type: | Detached |
| Style: | Bungalow |
| Exterior: | Stone, Stucco (Plaster) |
| Garage Type: | None |
| (Parking/)Drive: | Private |
| Drive Parking Spaces: | 4 |
| Park #1 | |
| Parking Type: | Private |
| Park #2 | |
| Parking Type: | Private |
| Pool: | Inground |
| Other Structures: | Garden Shed |
| Approximatly Square Footage: | 1500-2000 |
| Property Features: | Fenced Yard, Park |
| CAC Included: | N |
| Water Included: | N |
| Cabel TV Included: | N |
| Common Elements Included: | N |
| Heat Included: | N |
| Parking Included: | N |
| Condo Tax Included: | N |
| Building Insurance Included: | N |
| Fireplace/Stove: | Y |
| Heat Type: | Forced Air |
| Central Air Conditioning: | Central Air |
| Central Vac: | Y |
| Laundry Level: | Syste |
| Ensuite Laundry: | F |
| Sewers: | Sewer |
$
%
Years
This calculator is for demonstration purposes only. Always consult a professional
financial advisor before making personal financial decisions.
| Although the information displayed is believed to be accurate, no warranties or representations are made of any kind. |
| SOTHEBY'S INTERNATIONAL REALTY CANADA |
|
|

Behzad Rahdari, P. Eng.
Broker
Dir:
416-301-7556
Bus:
905-883-4922
| Virtual Tour | Book Showing | Email a Friend |
Jump To:
At a Glance:
| Type: | Freehold - Detached |
| Area: | Peel |
| Municipality: | Mississauga |
| Neighbourhood: | Mississauga Valleys |
| Style: | Bungalow |
| Tax: | $8,093 |
| Beds: | 3+1 |
| Baths: | 3 |
| Fireplace: | Y |
| Pool: | Inground |
Locatin Map:
Payment Calculator:


















































































