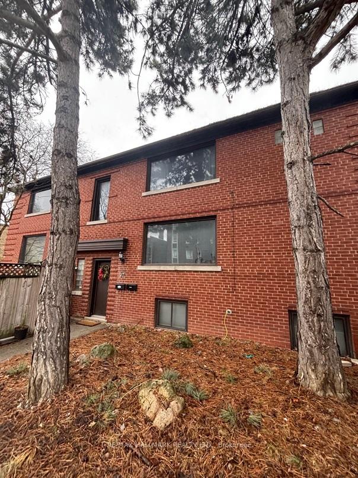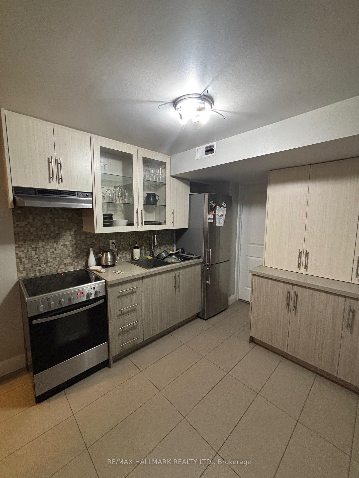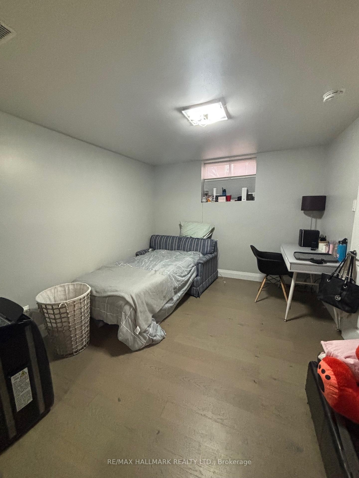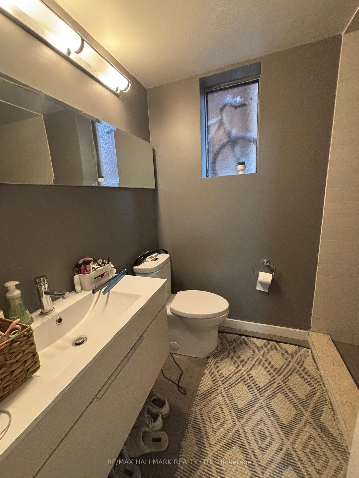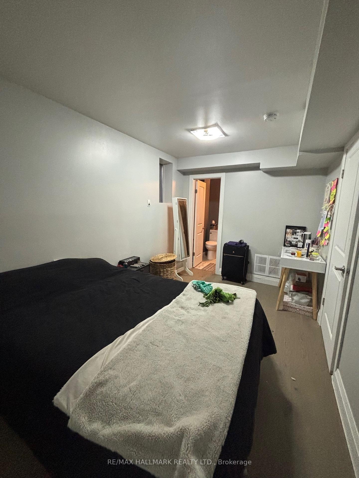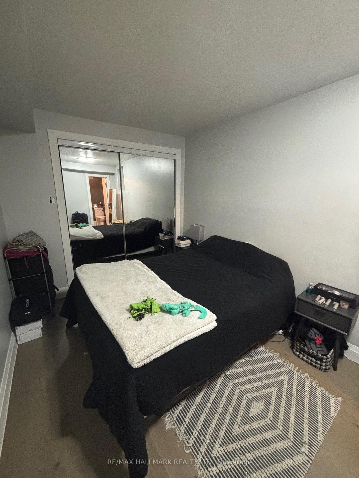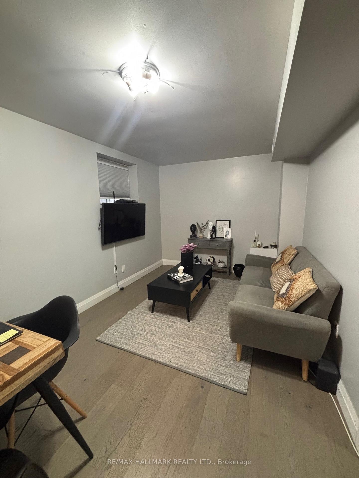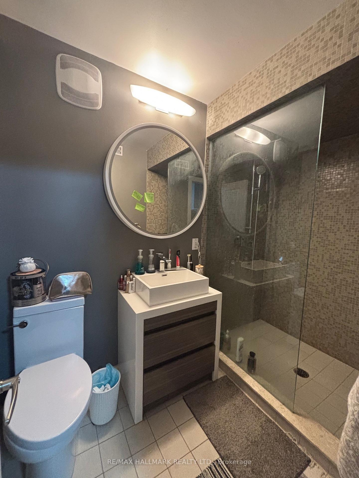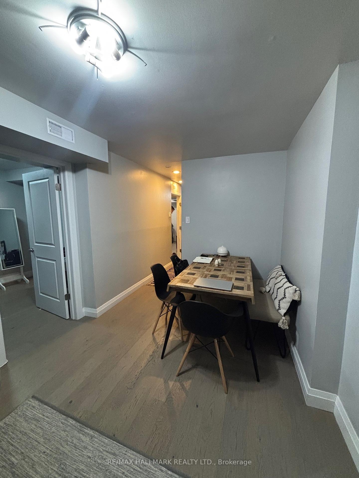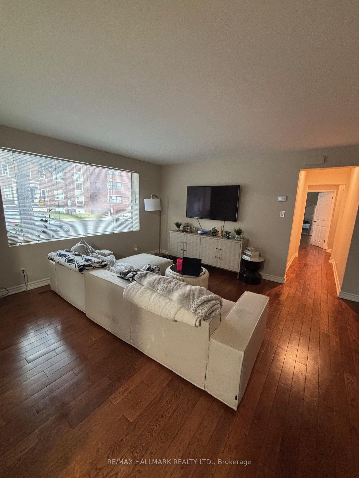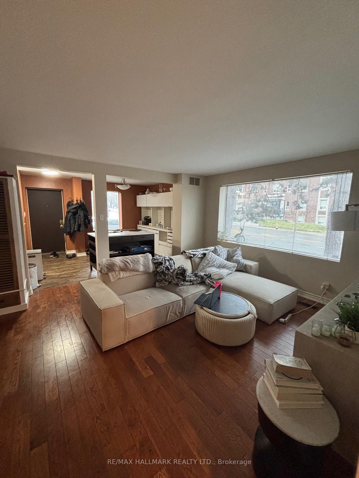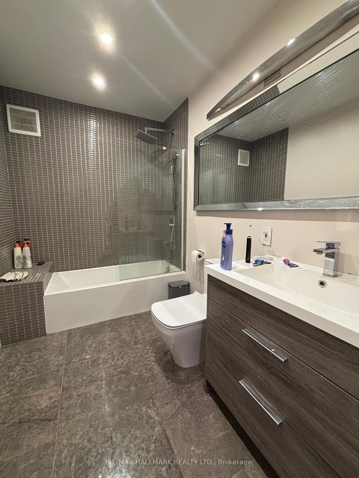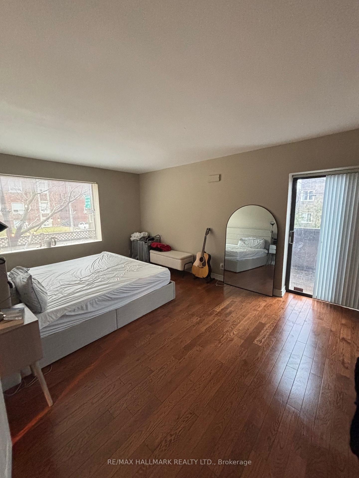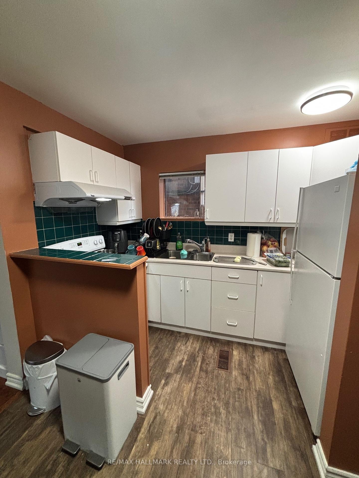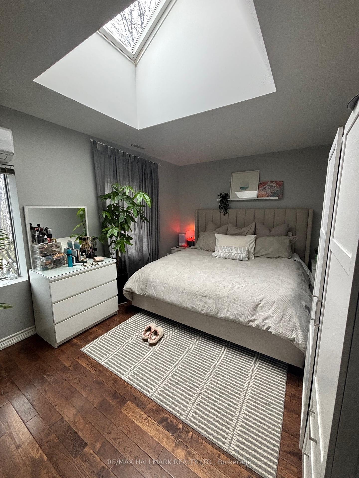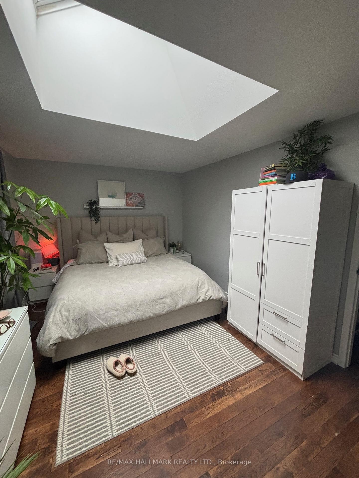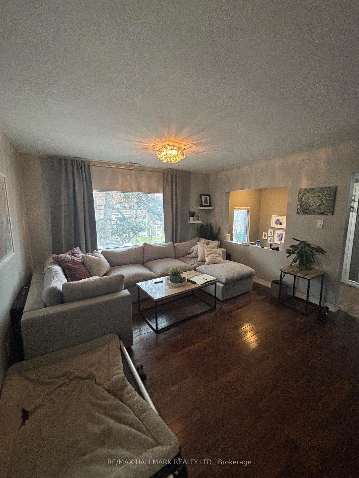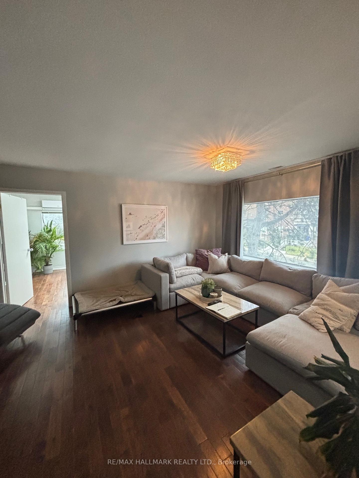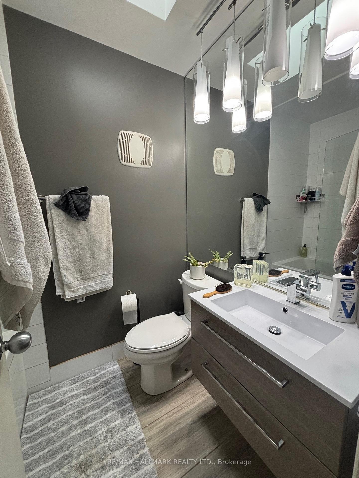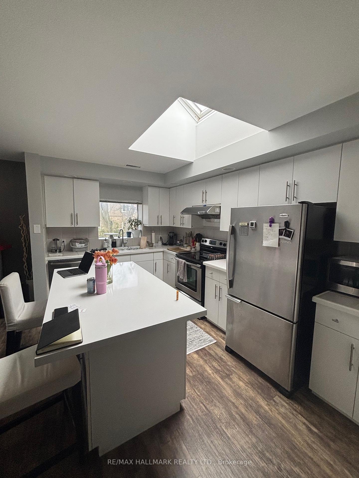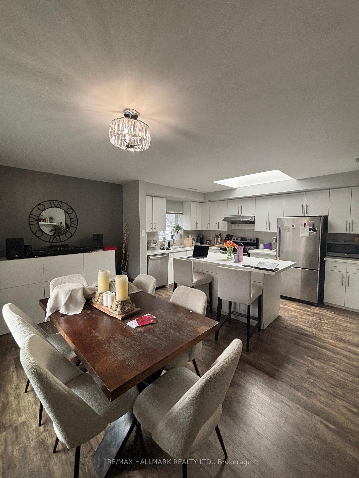$1,975,900
Available - For Sale
Listing ID: C12095357
97 Oriole Park , Toronto, M5P 2G7, Toronto
| Nestled in the vibrant Yonge-St. Clair neighbourhood, 97 Oriole Parkway offers a charming detached 2 storey residence that combines comfort, convenience, and character. Equipped with 3 separate spacious units, this corner lot is sure to impress. This unique property also has a private 4 car driveway. Situated just steps from Oriole Park, residents can enjoy walking trails and green spaces. The property is within walking distance to Davisville Subway Station, offering easy access to public transit. Local amenities such as cafes, restaurants, gyms, and shopping centers are nearby, providing a convenient urban lifestyle.Don't miss this one! |
| Price | $1,975,900 |
| Taxes: | $8161.00 |
| Occupancy: | Tenant |
| Address: | 97 Oriole Park , Toronto, M5P 2G7, Toronto |
| Directions/Cross Streets: | Oriole Parkway/Chaplin Cres |
| Rooms: | 6 |
| Rooms +: | 5 |
| Bedrooms: | 2 |
| Bedrooms +: | 2 |
| Family Room: | F |
| Basement: | Separate Ent, Finished |
| Level/Floor | Room | Length(ft) | Width(ft) | Descriptions | |
| Room 1 | Basement | Kitchen | 11.18 | 8.43 | B/I Appliances |
| Room 2 | Basement | Bedroom | 13.55 | 8 | Closet, Ensuite Bath, 3 Pc Bath |
| Room 3 | Basement | Bedroom 2 | 11.71 | 9.64 | Closet, Ensuite Bath, 3 Pc Bath |
| Room 4 | Basement | Living Ro | 16.79 | 9.02 | Combined w/Dining |
| Room 5 | Basement | Utility R | 10.73 | 8.53 | |
| Room 6 | Main | Kitchen | 17.52 | 9.35 | Eat-in Kitchen |
| Room 7 | Main | Living Ro | 17.71 | 11.81 | Large Window |
| Room 8 | Main | Bedroom | 17.68 | 10.92 | Walk-Out, Large Window |
| Room 9 | Upper | Kitchen | 17.32 | 17.65 | B/I Appliances, Combined w/Dining, Skylight |
| Room 10 | Upper | Bedroom | 15.28 | 10.07 | Window, Skylight |
| Room 11 | Upper | Living Ro | 17.68 | 12.23 |
| Washroom Type | No. of Pieces | Level |
| Washroom Type 1 | 3 | Basement |
| Washroom Type 2 | 4 | Main |
| Washroom Type 3 | 4 | Upper |
| Washroom Type 4 | 0 | |
| Washroom Type 5 | 0 |
| Total Area: | 0.00 |
| Property Type: | Detached |
| Style: | 2-Storey |
| Exterior: | Brick |
| Garage Type: | None |
| Drive Parking Spaces: | 4 |
| Pool: | None |
| Approximatly Square Footage: | 1500-2000 |
| CAC Included: | N |
| Water Included: | N |
| Cabel TV Included: | N |
| Common Elements Included: | N |
| Heat Included: | N |
| Parking Included: | N |
| Condo Tax Included: | N |
| Building Insurance Included: | N |
| Fireplace/Stove: | N |
| Heat Type: | Forced Air |
| Central Air Conditioning: | Central Air |
| Central Vac: | N |
| Laundry Level: | Syste |
| Ensuite Laundry: | F |
| Sewers: | Sewer |
$
%
Years
This calculator is for demonstration purposes only. Always consult a professional
financial advisor before making personal financial decisions.
| Although the information displayed is believed to be accurate, no warranties or representations are made of any kind. |
| RE/MAX HALLMARK REALTY LTD. |
|
|

Behzad Rahdari, P. Eng.
Broker
Dir:
416-301-7556
Bus:
905-883-4922
| Book Showing | Email a Friend |
Jump To:
At a Glance:
| Type: | Freehold - Detached |
| Area: | Toronto |
| Municipality: | Toronto C02 |
| Neighbourhood: | Yonge-St. Clair |
| Style: | 2-Storey |
| Tax: | $8,161 |
| Beds: | 2+2 |
| Baths: | 4 |
| Fireplace: | N |
| Pool: | None |
Locatin Map:
Payment Calculator:

