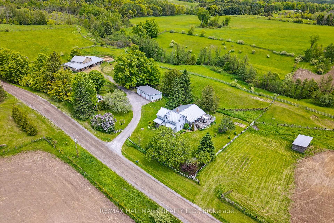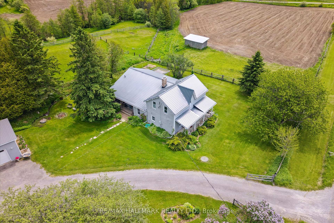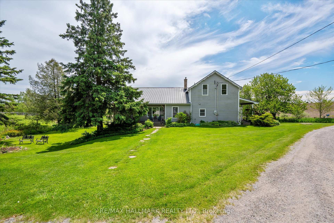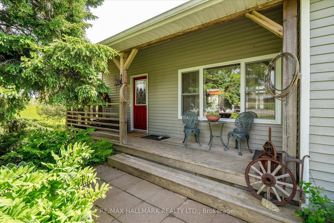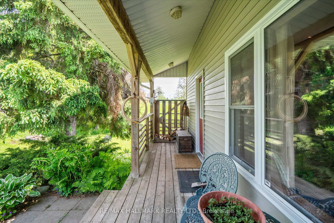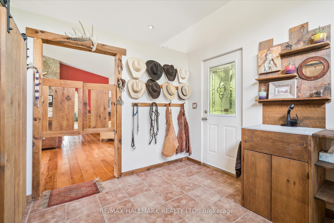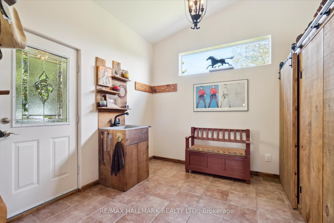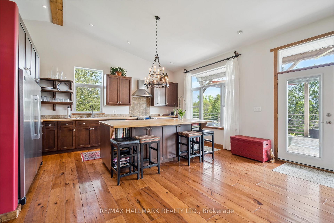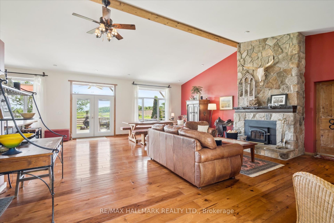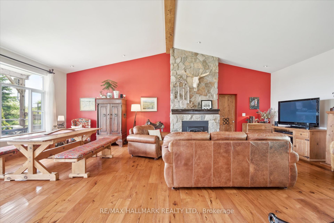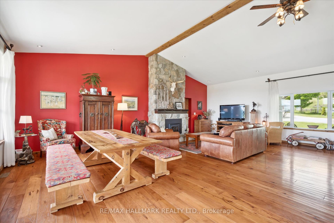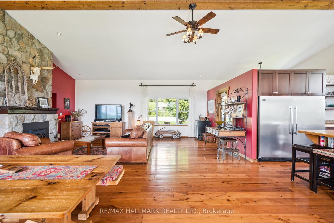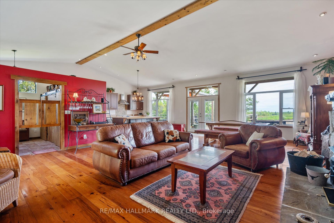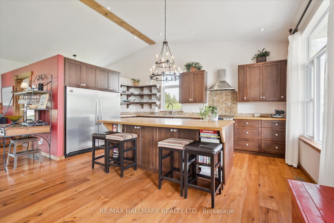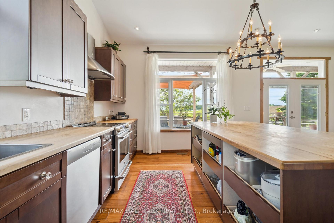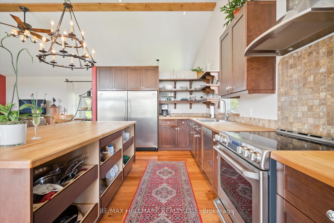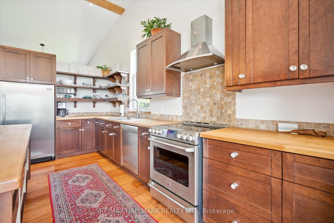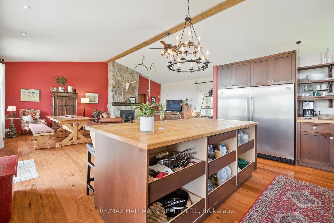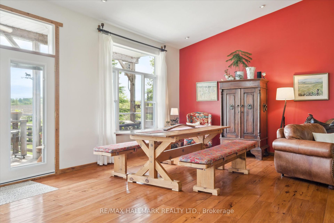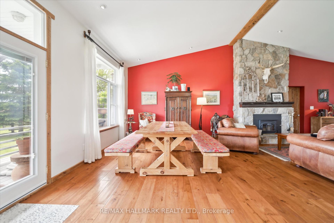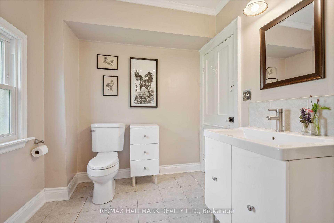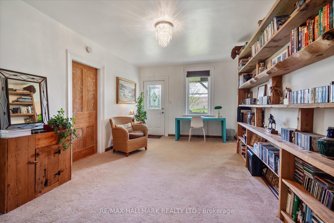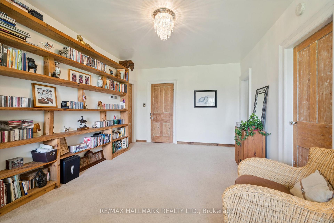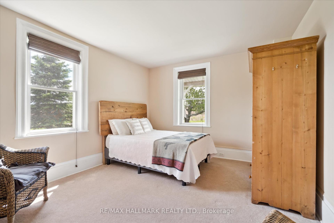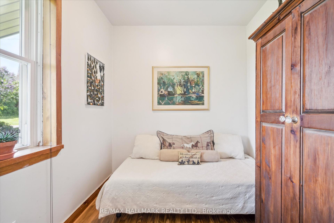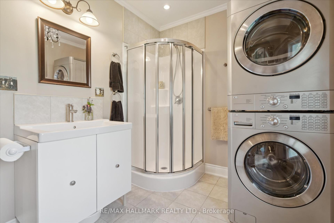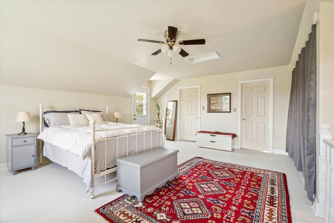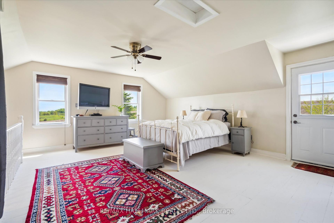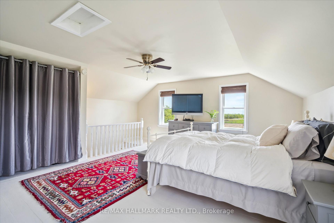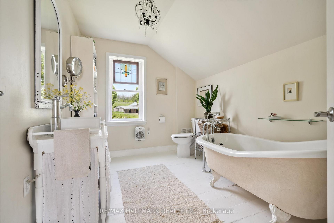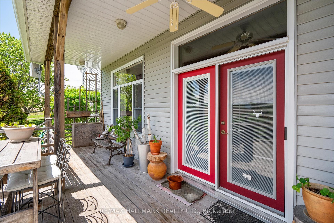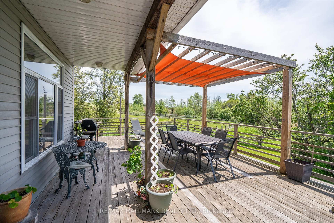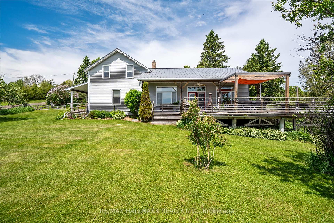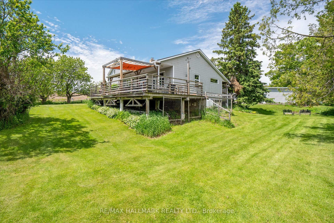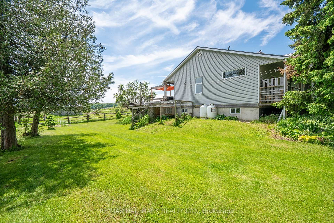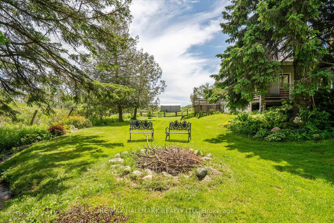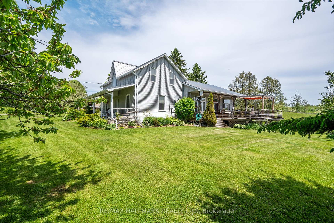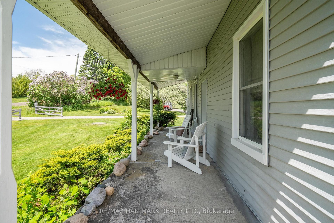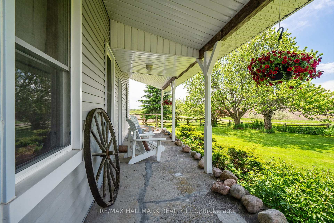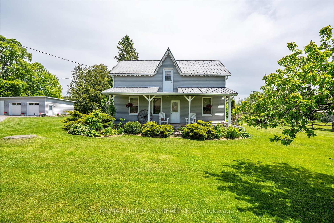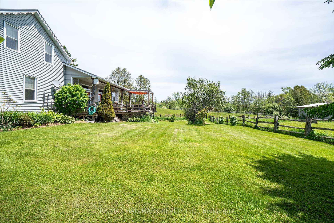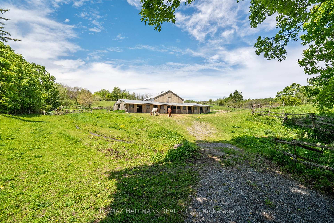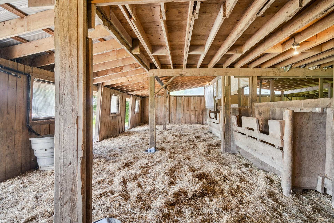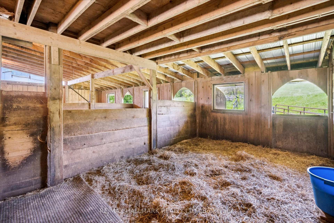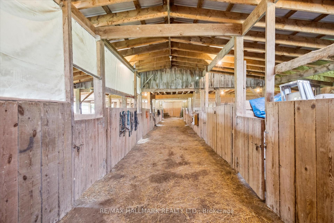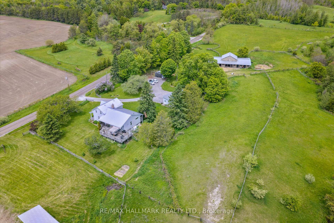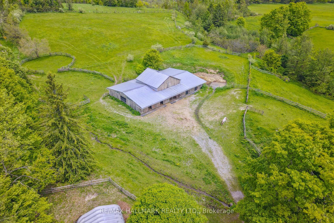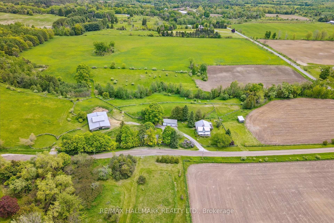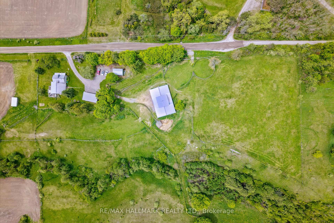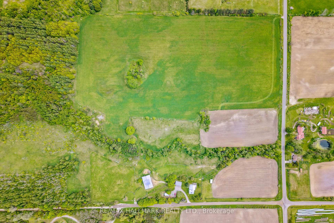$1,799,000
Available - For Sale
Listing ID: E12190894
8473 Mercer Road , Clarington, L0A 1E0, Durham
| An exceptional opportunity to own 40 acres of highly versatile land nestled against the stunning 11,000-acre Ganaraska Forest - A haven for outdoor enthusiasts w/endless hiking, horseback riding, & motorized trails. This unique property offers a blend of natural beauty, privacy, and potential, ideal for both personal enjoyment & business ventures. The land includes 20 acres of productive hayfield, four fenced-in pastures currently used for crops or livestock, two additional fenced paddocks, and a round pen ideal for equestrian use or hobby farming. 100' x 50' barn w/ 9 stalls with potential for 12 and a feed room with separate hydro and water. 21' x 29' steel building with hydro - excellent use for utility vehicles or workshop. Brand new 22' x 32' garage with hydro, dbl electric doors & attached open shed 2 pristine, year-round freshwater streams flow throughout the property, offering an abundant supply of clean water & enhancing its natural appeal. The beautifully renovated country-style home features warm hickory-engineered hardwood flooring, a chef-inspired kitchen with butcher block counters and a center island, and a cozy living room with a stone fireplace & brand-new chimney. Step out from the main floor onto a spacious 18 x 30 south-facing wood deck, the perfect spot to unwind while taking in panoramic views of lush green pastures and stunning sunsets & the sunrise. Upstairs, the primary bedroom retreat boasts a large walk-in closet and a private three-piece ensuite. A massive underground cellar adds incredible utility, ideal for storage, prepping, or even transforming into a wine cellar or workshop. Conveniently located just five minutes from Brimacombe Ski Hill and w/quick access to hwy 115/35, 407 & the 401, this property combines the peace of country living w/urban accessibility. Whether you're looking to start a farm, run an equestrian business, build a retreat, or simply enjoy the country lifestyle, this remarkable property offers endless possibilities. |
| Price | $1,799,000 |
| Taxes: | $6141.04 |
| Occupancy: | Owner |
| Address: | 8473 Mercer Road , Clarington, L0A 1E0, Durham |
| Acreage: | 25-49.99 |
| Directions/Cross Streets: | Mercer Rd & Ganaraska Rd |
| Rooms: | 8 |
| Bedrooms: | 3 |
| Bedrooms +: | 0 |
| Family Room: | T |
| Basement: | Unfinished |
| Level/Floor | Room | Length(ft) | Width(ft) | Descriptions | |
| Room 1 | Ground | Foyer | 10.99 | 9.87 | Tile Floor, W/O To Porch, Window |
| Room 2 | Ground | Living Ro | 21.55 | 14.01 | Hardwood Floor, Fireplace, Cathedral Ceiling(s) |
| Room 3 | Ground | Dining Ro | 21.55 | 13.78 | Hardwood Floor, Cathedral Ceiling(s), W/O To Deck |
| Room 4 | Ground | Kitchen | 17.58 | 11.32 | Renovated, Centre Island, Stainless Steel Appl |
| Room 5 | Ground | Family Ro | 18.56 | 11.45 | Broadloom, B/I Bookcase, Side Door |
| Room 6 | Ground | Bedroom | 7.31 | 6.99 | Hardwood Floor, Window |
| Room 7 | Ground | Bedroom | 14.92 | 11.58 | Broadloom, Window, Closet |
| Room 8 | Second | Primary B | 18.99 | 18.56 | 3 Pc Ensuite, Walk-In Closet(s), W/O To Balcony |
| Washroom Type | No. of Pieces | Level |
| Washroom Type 1 | 3 | Main |
| Washroom Type 2 | 3 | Second |
| Washroom Type 3 | 0 | |
| Washroom Type 4 | 0 | |
| Washroom Type 5 | 0 | |
| Washroom Type 6 | 3 | Main |
| Washroom Type 7 | 3 | Second |
| Washroom Type 8 | 0 | |
| Washroom Type 9 | 0 | |
| Washroom Type 10 | 0 |
| Total Area: | 0.00 |
| Property Type: | Farm |
| Style: | 1 1/2 Storey |
| Exterior: | Vinyl Siding |
| Garage Type: | Detached |
| (Parking/)Drive: | Private |
| Drive Parking Spaces: | 15 |
| Park #1 | |
| Parking Type: | Private |
| Park #2 | |
| Parking Type: | Private |
| Pool: | None |
| Other Structures: | Barn, Paddocks |
| Approximatly Square Footage: | 2000-2500 |
| CAC Included: | N |
| Water Included: | N |
| Cabel TV Included: | N |
| Common Elements Included: | N |
| Heat Included: | N |
| Parking Included: | N |
| Condo Tax Included: | N |
| Building Insurance Included: | N |
| Fireplace/Stove: | Y |
| Heat Type: | Forced Air |
| Central Air Conditioning: | None |
| Central Vac: | N |
| Laundry Level: | Syste |
| Ensuite Laundry: | F |
| Sewers: | Septic |
| Utilities-Cable: | N |
| Utilities-Hydro: | Y |
| Utilities-Sewers: | N |
| Utilities-Gas: | N |
| Utilities-Municipal Water: | N |
| Utilities-Telephone: | Y |
$
%
Years
This calculator is for demonstration purposes only. Always consult a professional
financial advisor before making personal financial decisions.
| Although the information displayed is believed to be accurate, no warranties or representations are made of any kind. |
| RE/MAX HALLMARK REALTY LTD. |
|
|

Behzad Rahdari, P. Eng.
Broker
Dir:
416-301-7556
Bus:
905-883-4922
| Virtual Tour | Book Showing | Email a Friend |
Jump To:
At a Glance:
| Type: | Freehold - Farm |
| Area: | Durham |
| Municipality: | Clarington |
| Neighbourhood: | Rural Clarington |
| Style: | 1 1/2 Storey |
| Tax: | $6,141.04 |
| Beds: | 3 |
| Baths: | 2 |
| Fireplace: | Y |
| Pool: | None |
Locatin Map:
Payment Calculator:

