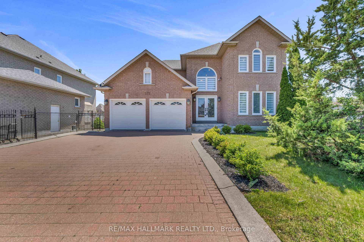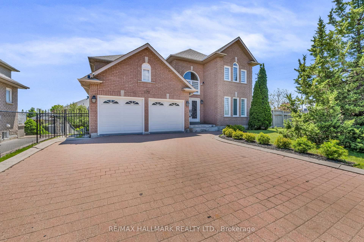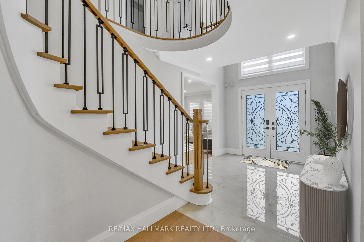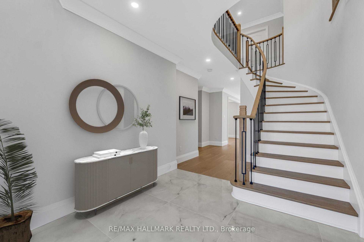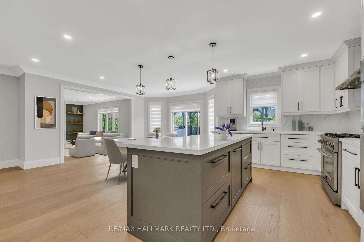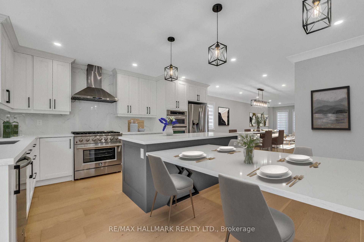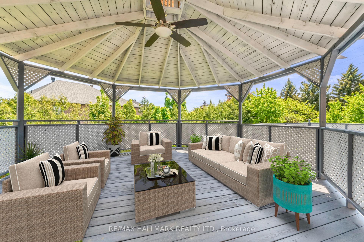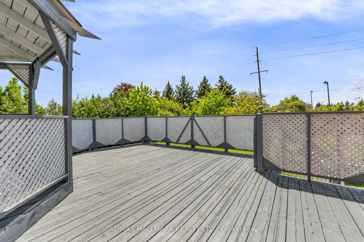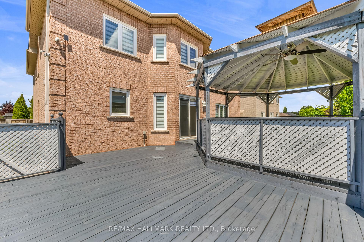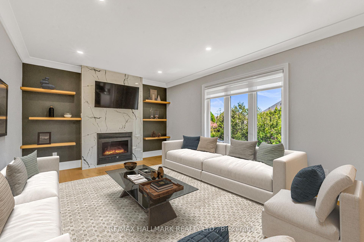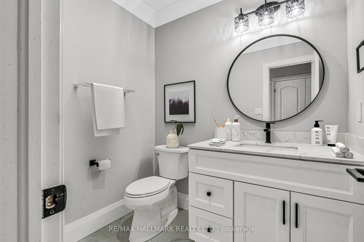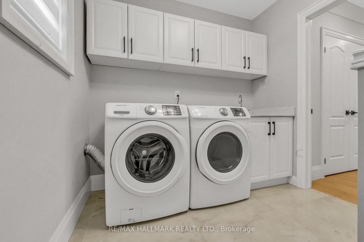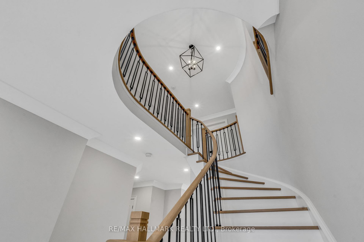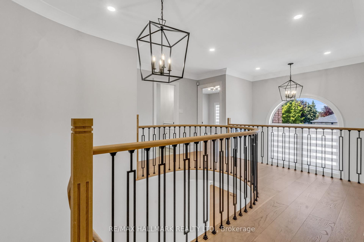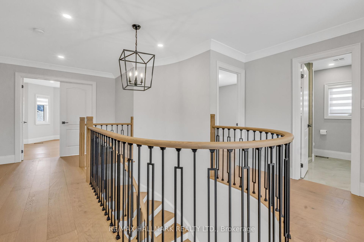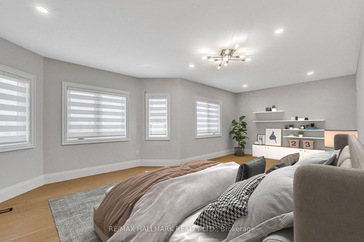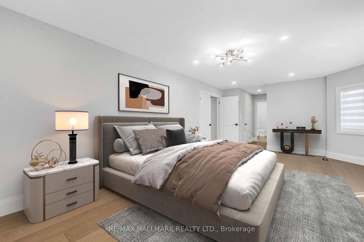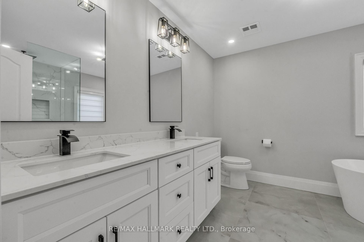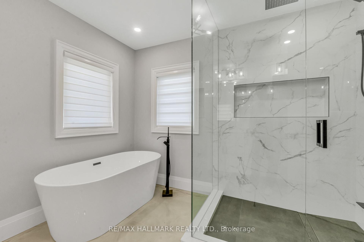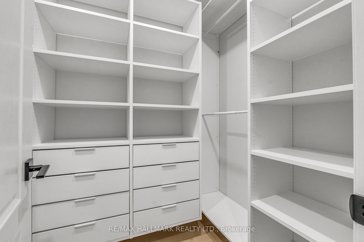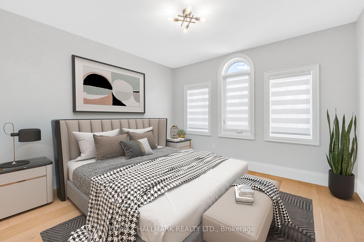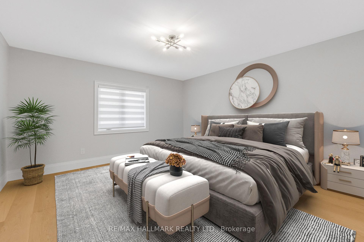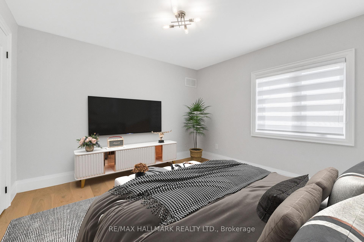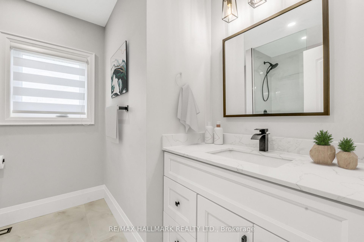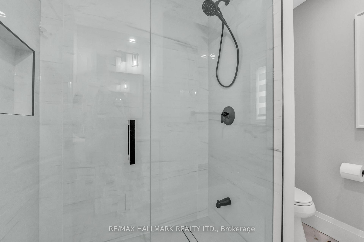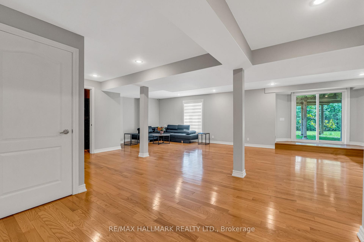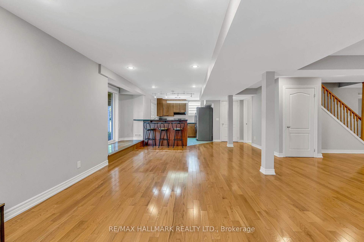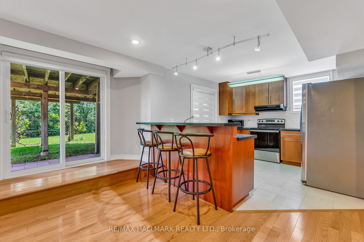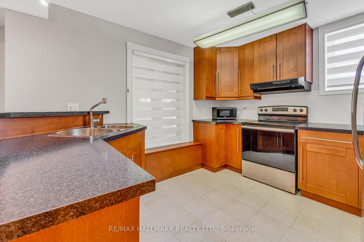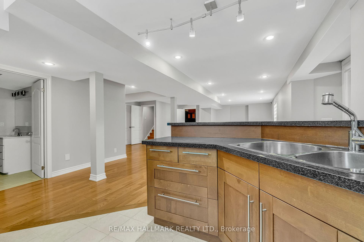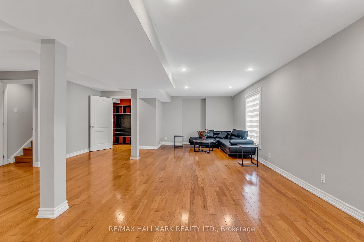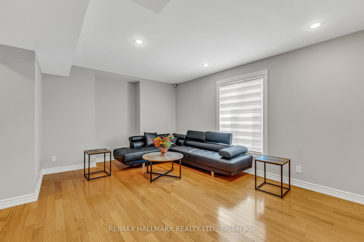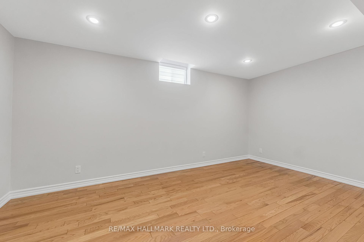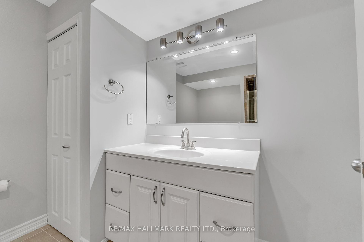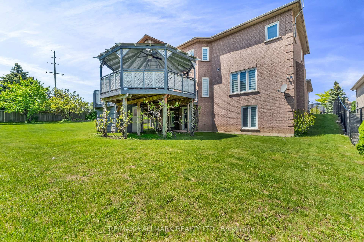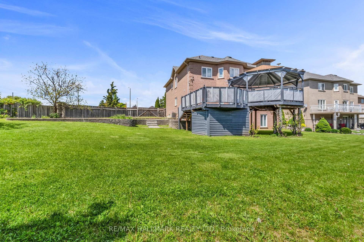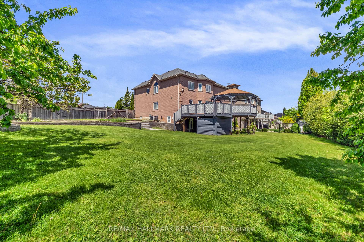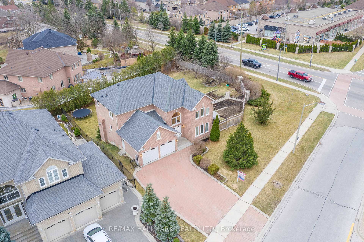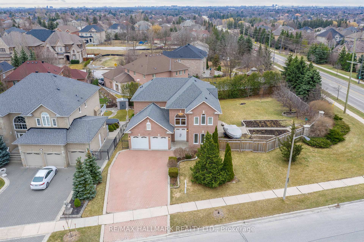$2,488,800
Available - For Sale
Listing ID: N12185556
372 Crofters Road , Vaughan, L4L 8Y3, York
| *Wow*Absolutely Stunning & Totally Custom Renovated*Located On A Premium Corner Lot With Walkout Basement Apartment*This Home Is The Ultimate Combination of Modern Style, Space & Sophistication*A Rare Find!*Luxurious Custom Living Space Featuring a Breathtaking Grand Cathedral Ceiling Foyer & Beautifully Designed Open Concept Layout Perfect For Entertaining Family & Friends*Every Inch of This Home Has Been Thoughtfully Upgraded With High-End, Custom Finishes Including Wide-Plank Hardwood Flooring, Crown Mouldings, Smooth Ceilings & Pot Lights*Enjoy Cozy Evenings By The Gas Fireplace or Cook Up A Storm In The Gorgeous Custom-Designed Gourmet Chef's Kitchen Complete With Stainless Steel Appliances, Gas Stove, Built-In Wall Oven, Matching Quartz Countertops & Backsplash, Centre Island, Built-In Quartz Dining Table, Bay Windows & Walk-Out To A Massive Deck with Gazebo... Perfect For Outdoor Entertaining*The Magnificent Primary Retreat Boasts His & Hers Walk-In Closets & a Luxurious 5 Piece Spa Ensuite With Double Vanities, Floating Soaker Tub & Glass Shower*The Professionally Finished Walkout Basement Apartment Offers A Full Kitchen, Bedroom, Bathroom, Recreation Room, and Separate Entrance Perfect For Kids, Teens, Nanny Suite, In-Laws, or Rental Income!*Truly One-of-a-Kind Custom Renovated Top to Bottom!*Don't Miss it!* |
| Price | $2,488,800 |
| Taxes: | $7788.00 |
| Occupancy: | Owner |
| Address: | 372 Crofters Road , Vaughan, L4L 8Y3, York |
| Directions/Cross Streets: | Clarence/Rutherford |
| Rooms: | 9 |
| Bedrooms: | 4 |
| Bedrooms +: | 1 |
| Family Room: | T |
| Basement: | Apartment, Finished wit |
| Level/Floor | Room | Length(ft) | Width(ft) | Descriptions | |
| Room 1 | Main | Living Ro | 13.32 | 10.04 | Hardwood Floor, Crown Moulding, Pot Lights |
| Room 2 | Main | Dining Ro | 16.43 | 10.04 | Hardwood Floor, Crown Moulding, Pot Lights |
| Room 3 | Main | Family Ro | 16.6 | 10.23 | Hardwood Floor, Gas Fireplace, B/I Shelves |
| Room 4 | Main | Kitchen | 19.81 | 13.35 | Quartz Counter, Custom Backsplash, Stainless Steel Appl |
| Room 5 | Main | Breakfast | 19.81 | 13.35 | Centre Island, Bay Window, W/O To Deck |
| Room 6 | Second | Primary B | 19.91 | 10.23 | Hardwood Floor, His and Hers Closets, 5 Pc Ensuite |
| Room 7 | Second | Bedroom 2 | 13.22 | 13.22 | Hardwood Floor, Large Closet, Large Window |
| Room 8 | Second | Bedroom 3 | 10.07 | 9.97 | Hardwood Floor, Large Closet, Large Window |
| Room 9 | Second | Bedroom 4 | 10.07 | 9.97 | Hardwood Floor, Large Closet, Large Window |
| Room 10 | Basement | Recreatio | 29.78 | 13.35 | Hardwood Floor, Open Concept, W/O To Yard |
| Room 11 | Basement | Kitchen | Breakfast Bar, Stainless Steel Appl, Pantry | ||
| Room 12 | Basement | Bedroom 5 | Hardwood Floor, Pot Lights, 4 Pc Bath |
| Washroom Type | No. of Pieces | Level |
| Washroom Type 1 | 2 | Main |
| Washroom Type 2 | 5 | Second |
| Washroom Type 3 | 3 | Second |
| Washroom Type 4 | 4 | Basement |
| Washroom Type 5 | 0 | |
| Washroom Type 6 | 2 | Main |
| Washroom Type 7 | 5 | Second |
| Washroom Type 8 | 3 | Second |
| Washroom Type 9 | 4 | Basement |
| Washroom Type 10 | 0 | |
| Washroom Type 11 | 2 | Main |
| Washroom Type 12 | 5 | Second |
| Washroom Type 13 | 3 | Second |
| Washroom Type 14 | 4 | Basement |
| Washroom Type 15 | 0 | |
| Washroom Type 16 | 2 | Main |
| Washroom Type 17 | 5 | Second |
| Washroom Type 18 | 3 | Second |
| Washroom Type 19 | 4 | Basement |
| Washroom Type 20 | 0 | |
| Washroom Type 21 | 2 | Main |
| Washroom Type 22 | 5 | Second |
| Washroom Type 23 | 3 | Second |
| Washroom Type 24 | 4 | Basement |
| Washroom Type 25 | 0 |
| Total Area: | 0.00 |
| Property Type: | Detached |
| Style: | 2-Storey |
| Exterior: | Brick |
| Garage Type: | Attached |
| (Parking/)Drive: | Private Do |
| Drive Parking Spaces: | 6 |
| Park #1 | |
| Parking Type: | Private Do |
| Park #2 | |
| Parking Type: | Private Do |
| Pool: | None |
| Approximatly Square Footage: | 2500-3000 |
| Property Features: | Fenced Yard, Library |
| CAC Included: | N |
| Water Included: | N |
| Cabel TV Included: | N |
| Common Elements Included: | N |
| Heat Included: | N |
| Parking Included: | N |
| Condo Tax Included: | N |
| Building Insurance Included: | N |
| Fireplace/Stove: | Y |
| Heat Type: | Forced Air |
| Central Air Conditioning: | Central Air |
| Central Vac: | Y |
| Laundry Level: | Syste |
| Ensuite Laundry: | F |
| Sewers: | Sewer |
$
%
Years
This calculator is for demonstration purposes only. Always consult a professional
financial advisor before making personal financial decisions.
| Although the information displayed is believed to be accurate, no warranties or representations are made of any kind. |
| RE/MAX HALLMARK REALTY LTD. |
|
|

Behzad Rahdari, P. Eng.
Broker
Dir:
416-301-7556
Bus:
905-883-4922
| Virtual Tour | Book Showing | Email a Friend |
Jump To:
At a Glance:
| Type: | Freehold - Detached |
| Area: | York |
| Municipality: | Vaughan |
| Neighbourhood: | Islington Woods |
| Style: | 2-Storey |
| Tax: | $7,788 |
| Beds: | 4+1 |
| Baths: | 4 |
| Fireplace: | Y |
| Pool: | None |
Locatin Map:
Payment Calculator:

