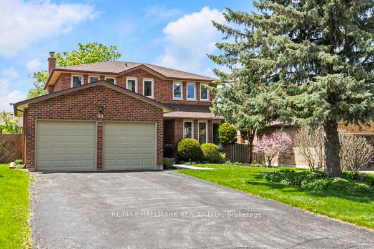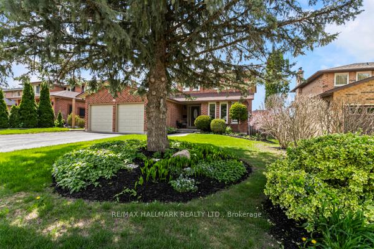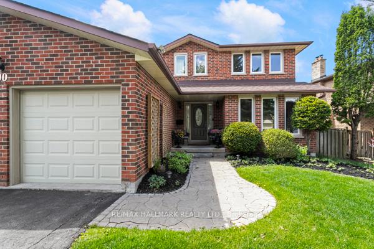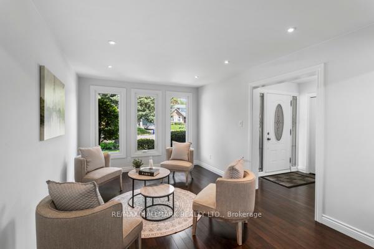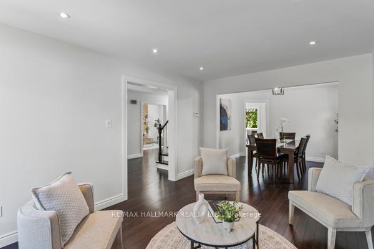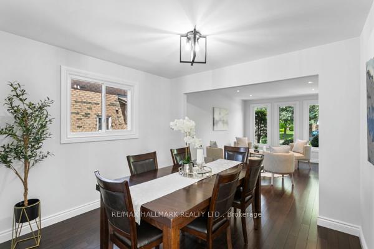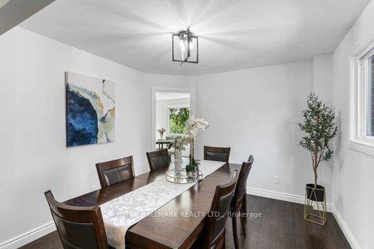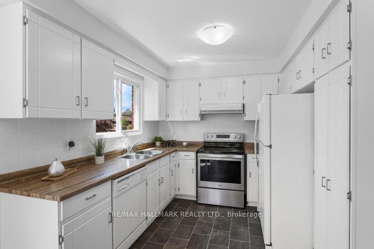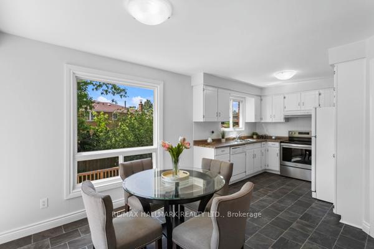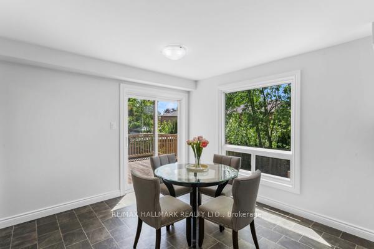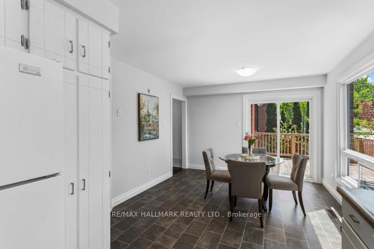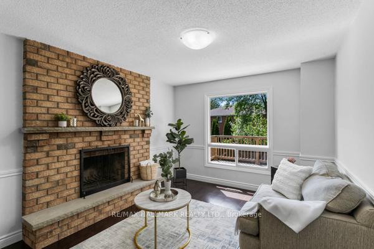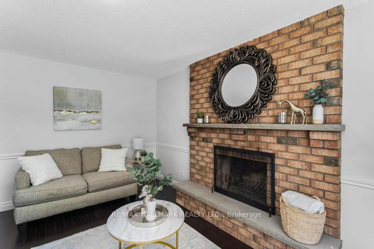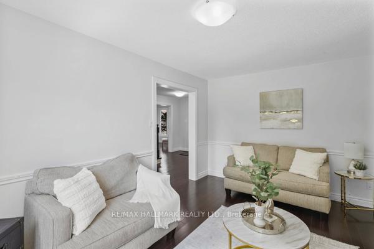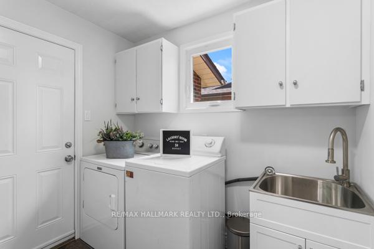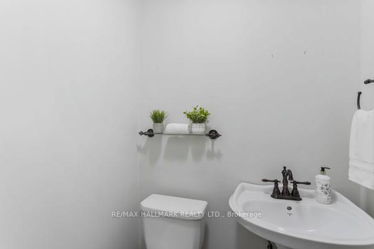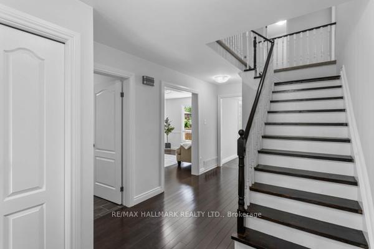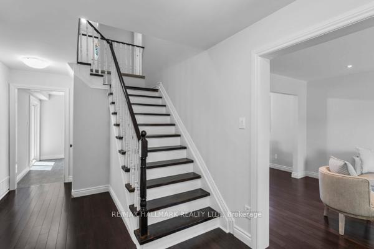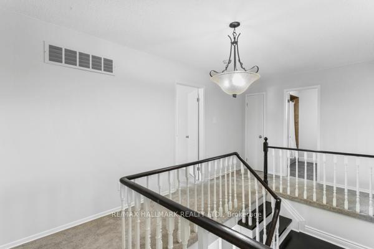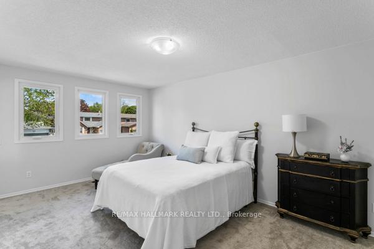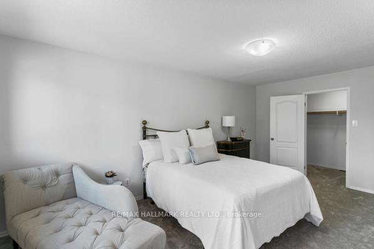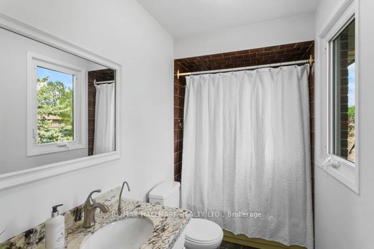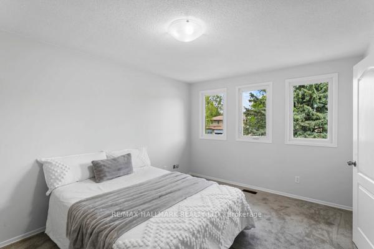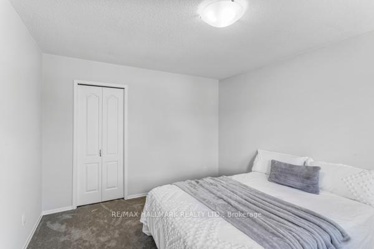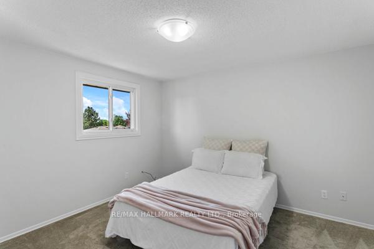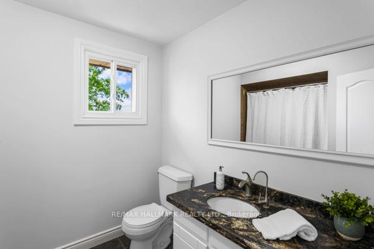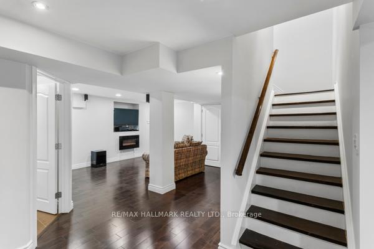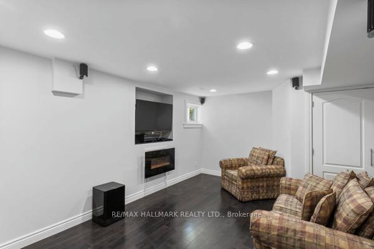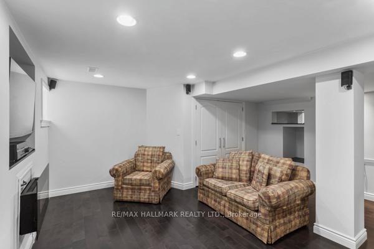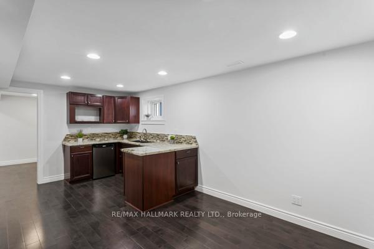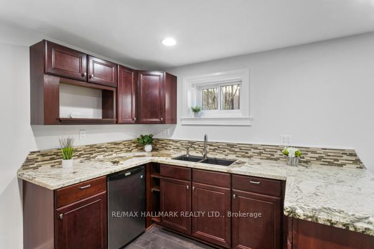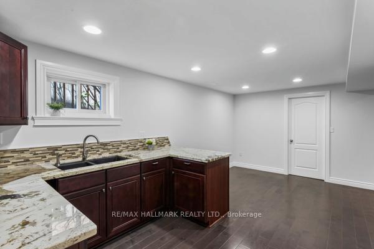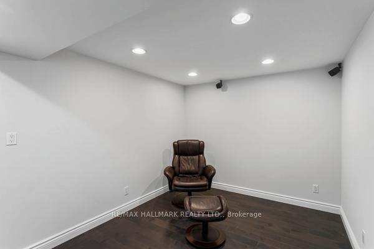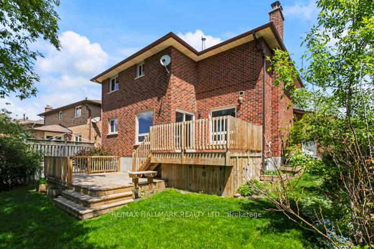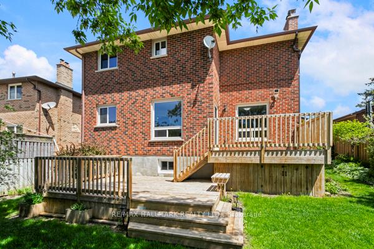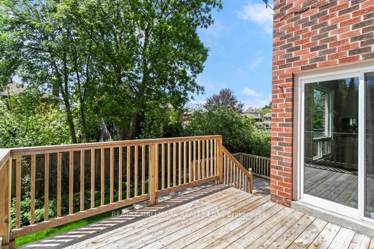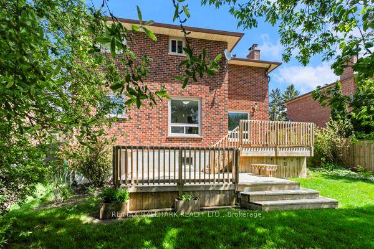$1,125,000
Available - For Sale
Listing ID: N12162836
90 Hazelwood Driv , Newmarket, L3Y 3G3, York
| Wonderful Family Home on a Very Quiet Cres In a Great Neighbourhood. Walk to Shopping, Transit, Parks Etc. Very Well Maintained. Gorgeous Hardwood Flooring on the Main Level. New Broadloom on the Upper. Sunny West Exposure. Large Living And Dining Room Combination. Updated Quality Casement Windows. Main Floor Laundry with Direct Access into Double Car Garage. Updated Front Door with Sidelights. Smooth Ceilings with Pot Lights on Main. Freshly Painted Throughout.Family Sized Eat In Kitchen with Sunny West Exposure and Walk out to Multi Level Deck. Pofessionally Finished Basement with Fireplace, Stunning Three Piece Bathroom, Built In Speakers, Fourth Bedroom, Above Grade Windows, Pot Lighting, Cold Cellar, Storage Room, and a Wet Bar/Kitchen with Granite Counters. Fully Fenced Private Yard. No Sidewalk on the Driveway. |
| Price | $1,125,000 |
| Taxes: | $5415.00 |
| Assessment Year: | 2024 |
| Occupancy: | Vacant |
| Address: | 90 Hazelwood Driv , Newmarket, L3Y 3G3, York |
| Directions/Cross Streets: | Davis and Leslie |
| Rooms: | 7 |
| Rooms +: | 3 |
| Bedrooms: | 3 |
| Bedrooms +: | 1 |
| Family Room: | T |
| Basement: | Finished |
| Level/Floor | Room | Length(ft) | Width(ft) | Descriptions | |
| Room 1 | Ground | Living Ro | 14.69 | 10.07 | Hardwood Floor, Picture Window, Pot Lights |
| Room 2 | Ground | Dining Ro | 10.17 | 10.04 | Hardwood Floor, Combined w/Living |
| Room 3 | Ground | Kitchen | 20.01 | 10.33 | Family Size Kitchen, Breakfast Area, W/O To Deck |
| Room 4 | Ground | Family Ro | 14.4 | 11.05 | Hardwood Floor, Floor/Ceil Fireplace, West View |
| Room 5 | Second | Primary B | 17.65 | 11.02 | Broadloom, 4 Pc Ensuite, Walk-In Closet(s) |
| Room 6 | Second | Bedroom 2 | 14.76 | 10.07 | Broadloom, Double Closet |
| Room 7 | Second | Bedroom 3 | 11.87 | 10.07 | Broadloom, Double Closet |
| Room 8 | Basement | Recreatio | 21.06 | 18.66 | Hardwood Floor, Electric Fireplace, 3 Pc Bath |
| Room 9 | Basement | Kitchen | 18.66 | 12.5 | Hardwood Floor, Granite Counters, Pot Lights |
| Room 10 | Basement | Bedroom 4 | 17.29 | 9.12 | Hardwood Floor, Double Closet, Built-in Speakers |
| Washroom Type | No. of Pieces | Level |
| Washroom Type 1 | 4 | Second |
| Washroom Type 2 | 2 | Ground |
| Washroom Type 3 | 3 | Basement |
| Washroom Type 4 | 0 | |
| Washroom Type 5 | 0 |
| Total Area: | 0.00 |
| Approximatly Age: | 31-50 |
| Property Type: | Detached |
| Style: | 2-Storey |
| Exterior: | Brick |
| Garage Type: | Attached |
| (Parking/)Drive: | Private Do |
| Drive Parking Spaces: | 4 |
| Park #1 | |
| Parking Type: | Private Do |
| Park #2 | |
| Parking Type: | Private Do |
| Pool: | None |
| Approximatly Age: | 31-50 |
| Approximatly Square Footage: | 2000-2500 |
| CAC Included: | N |
| Water Included: | N |
| Cabel TV Included: | N |
| Common Elements Included: | N |
| Heat Included: | N |
| Parking Included: | N |
| Condo Tax Included: | N |
| Building Insurance Included: | N |
| Fireplace/Stove: | Y |
| Heat Type: | Forced Air |
| Central Air Conditioning: | Central Air |
| Central Vac: | Y |
| Laundry Level: | Syste |
| Ensuite Laundry: | F |
| Elevator Lift: | False |
| Sewers: | Sewer |
$
%
Years
This calculator is for demonstration purposes only. Always consult a professional
financial advisor before making personal financial decisions.
| Although the information displayed is believed to be accurate, no warranties or representations are made of any kind. |
| RE/MAX HALLMARK REALTY LTD. |
|
|

Behzad Rahdari, P. Eng.
Broker
Dir:
416-301-7556
Bus:
905-883-4922
| Virtual Tour | Book Showing | Email a Friend |
Jump To:
At a Glance:
| Type: | Freehold - Detached |
| Area: | York |
| Municipality: | Newmarket |
| Neighbourhood: | Gorham-College Manor |
| Style: | 2-Storey |
| Approximate Age: | 31-50 |
| Tax: | $5,415 |
| Beds: | 3+1 |
| Baths: | 4 |
| Fireplace: | Y |
| Pool: | None |
Locatin Map:
Payment Calculator:

