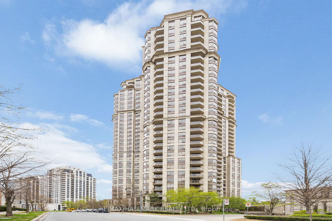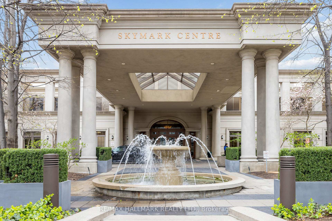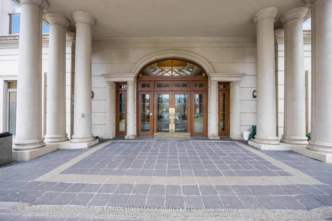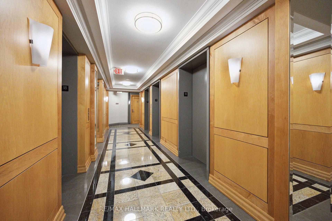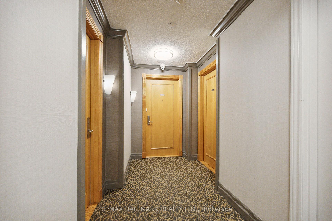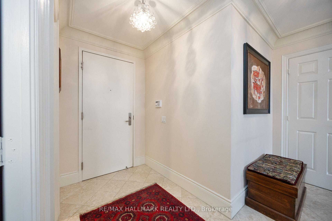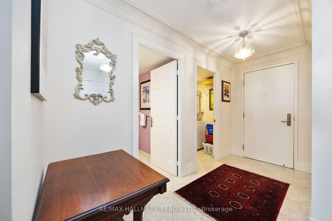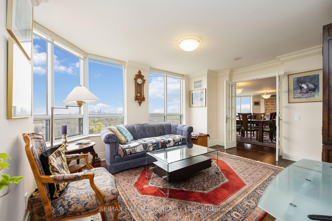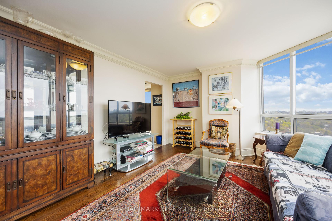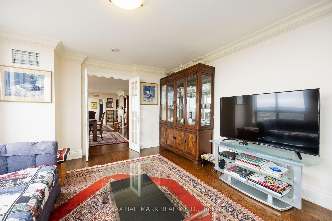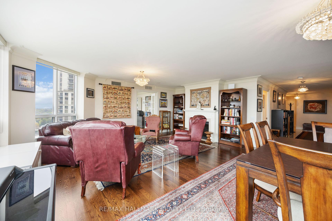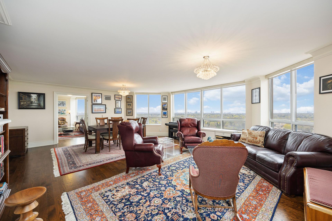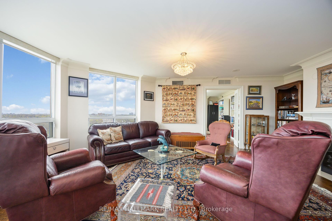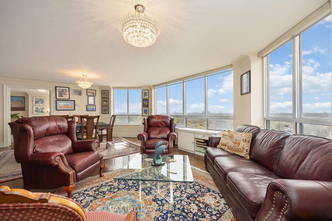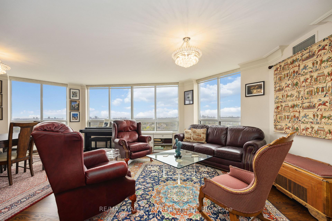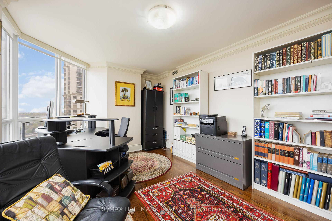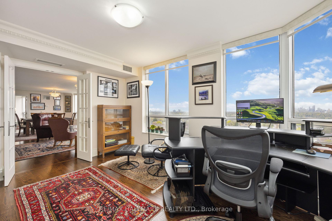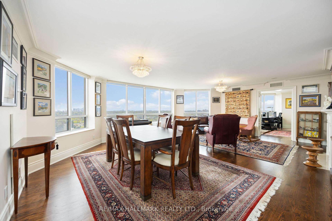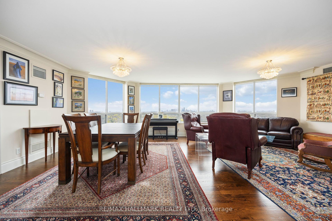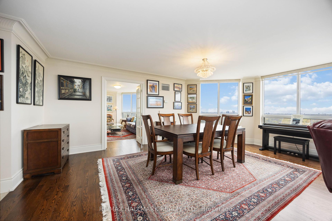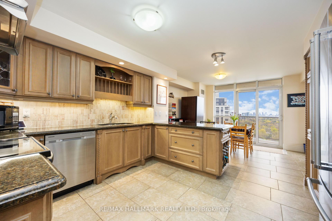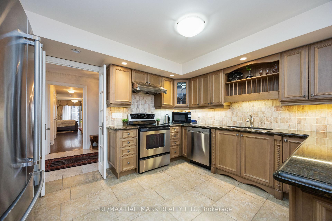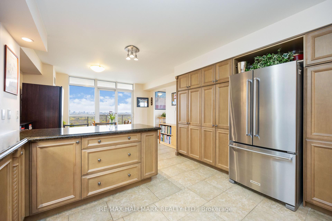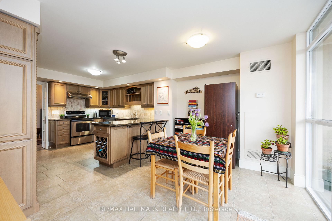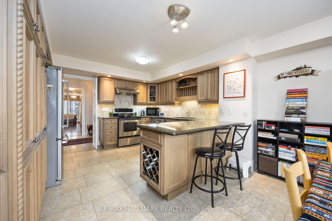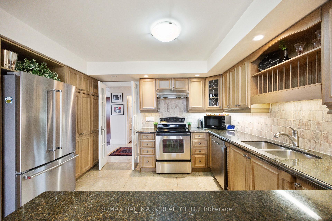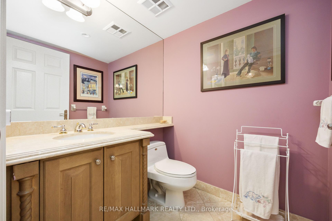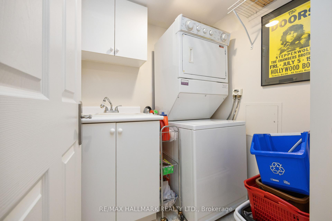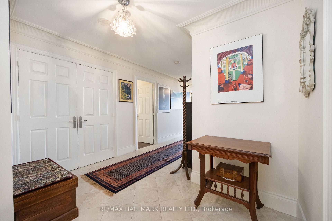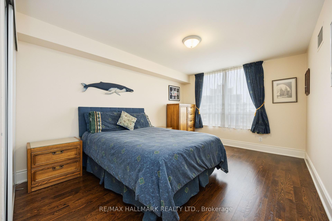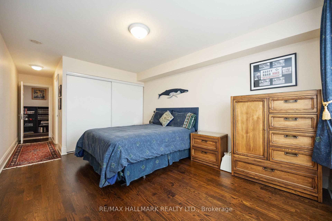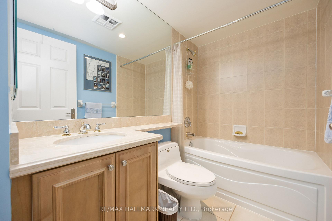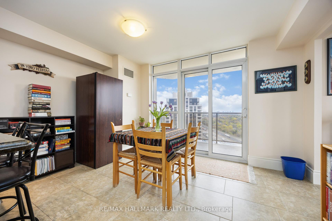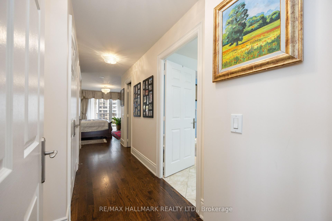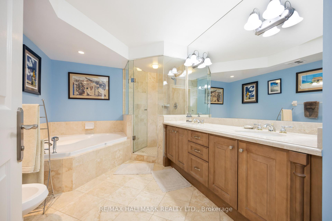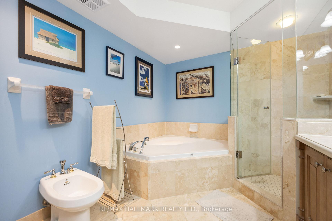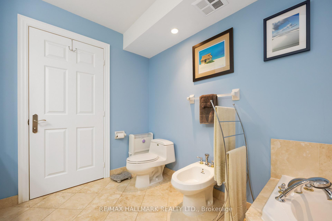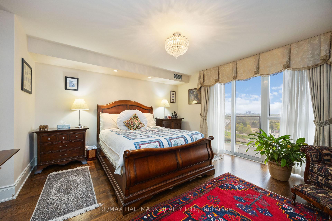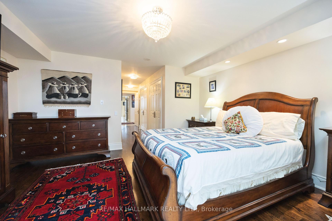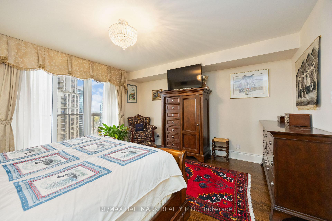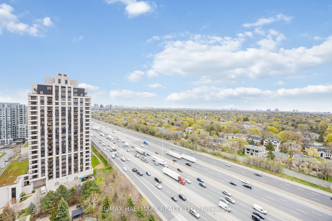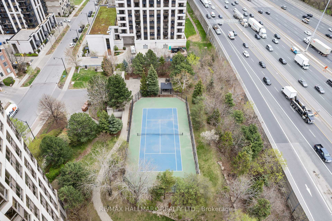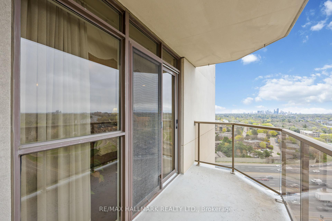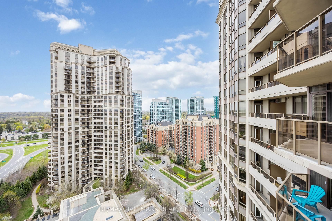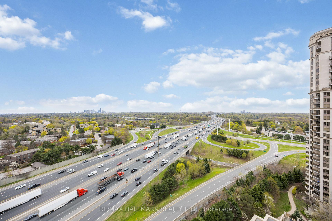$1,838,000
Available - For Sale
Listing ID: C12147478
80 Harrison Garden Boul , Toronto, M2N 7E3, Toronto
| A Rare Offering In The Heart Of North York. Boasting 2,350 Sq Ft Of Living Space, This Is One Of The Largest Units In The Building Perfect For Familys Or Downsizers, Who Refuse To Compromise On Space, Comfort, Or Style. Breathtaking Panoramic South-Facing View Of Torontos Iconic Skyline, Flooding The Home With Natural Light And Offering Stunning Day And Night Views. The Expansive Layout Includes Generously Sized Principal Rooms, A Large Eat In Kitchen,2 Large Bedrooms And 2 Large Dens, Which Could Easily Be Used As Guest Bedrooms. Top Tier Amenities Including A Golf Simulator, 4 Lane Bowling Alley, Tennis Court, Indoor Pool, Gym, Guest Suites, Party Room, 24 Hour Concierge, And Beautifully Landscaped Grounds. This Unit Also Comes With Three Parking Spots And A Rare, Dedicated Large Locker Room Not Just A Locker, But A Private Storage Space That Adds Incredible Convenience. Dont Miss Your Chance To Own This Exceptional Residence In A Highly Sought-After Tridel-Built Building |
| Price | $1,838,000 |
| Taxes: | $7102.82 |
| Occupancy: | Owner |
| Address: | 80 Harrison Garden Boul , Toronto, M2N 7E3, Toronto |
| Directions/Cross Streets: | Yonge/Sheppard |
| Rooms: | 6 |
| Rooms +: | 1 |
| Bedrooms: | 2 |
| Bedrooms +: | 2 |
| Family Room: | T |
| Basement: | None |
| Level/Floor | Room | Length(ft) | Width(ft) | Descriptions | |
| Room 1 | Main | Living Ro | 24.47 | 19.81 | |
| Room 2 | Main | Dining Ro | 24.47 | 19.81 | |
| Room 3 | Main | Kitchen | 12.89 | 12.17 | |
| Room 4 | Main | Family Ro | 14.76 | 12.17 | |
| Room 5 | Main | Office | 15.78 | 9.84 | |
| Room 6 | Main | Primary B | 14.89 | 13.87 | |
| Room 7 | Main | Bedroom 2 | 14.76 | 10.89 | |
| Room 8 | Main | Other | 12.89 | 8.79 |
| Washroom Type | No. of Pieces | Level |
| Washroom Type 1 | 2 | Main |
| Washroom Type 2 | 4 | Main |
| Washroom Type 3 | 5 | Main |
| Washroom Type 4 | 0 | |
| Washroom Type 5 | 0 |
| Total Area: | 0.00 |
| Property Type: | Other |
| Style: | 1 Storey/Apt |
| Exterior: | Concrete |
| Garage Type: | Other |
| (Parking/)Drive: | Tandem, Ot |
| Drive Parking Spaces: | 0 |
| Park #1 | |
| Parking Type: | Tandem, Ot |
| Park #2 | |
| Parking Type: | Tandem |
| Park #3 | |
| Parking Type: | Other |
| Pool: | None |
| Approximatly Square Footage: | 2000-2500 |
| CAC Included: | N |
| Water Included: | N |
| Cabel TV Included: | N |
| Common Elements Included: | N |
| Heat Included: | N |
| Parking Included: | N |
| Condo Tax Included: | N |
| Building Insurance Included: | N |
| Fireplace/Stove: | N |
| Heat Type: | Forced Air |
| Central Air Conditioning: | Central Air |
| Central Vac: | N |
| Laundry Level: | Syste |
| Ensuite Laundry: | F |
$
%
Years
This calculator is for demonstration purposes only. Always consult a professional
financial advisor before making personal financial decisions.
| Although the information displayed is believed to be accurate, no warranties or representations are made of any kind. |
| RE/MAX HALLMARK REALTY LTD. |
|
|

Behzad Rahdari, P. Eng.
Broker
Dir:
416-301-7556
Bus:
905-883-4922
| Book Showing | Email a Friend |
Jump To:
At a Glance:
| Type: | Freehold - Other |
| Area: | Toronto |
| Municipality: | Toronto C14 |
| Neighbourhood: | Willowdale East |
| Style: | 1 Storey/Apt |
| Tax: | $7,102.82 |
| Beds: | 2+2 |
| Baths: | 3 |
| Fireplace: | N |
| Pool: | None |
Locatin Map:
Payment Calculator:

