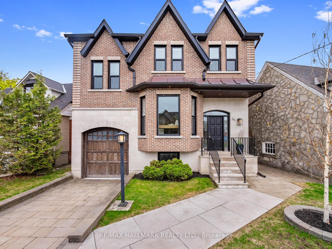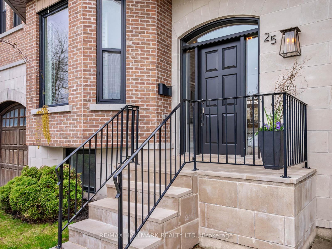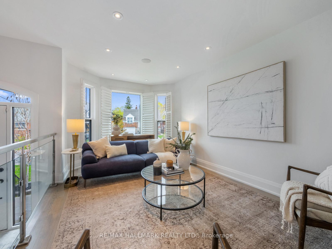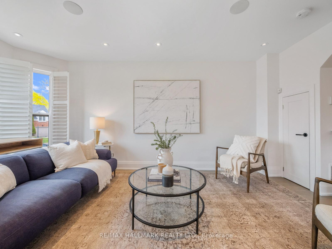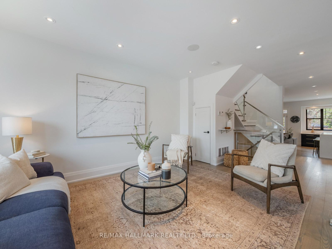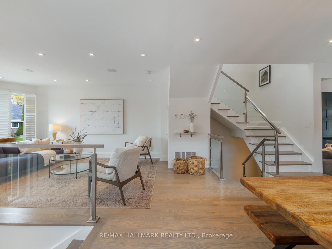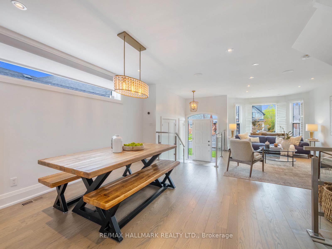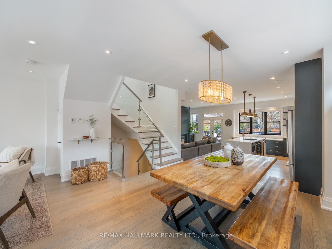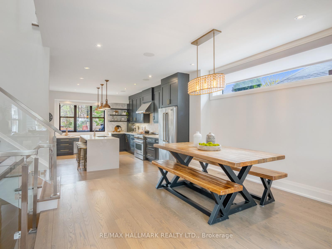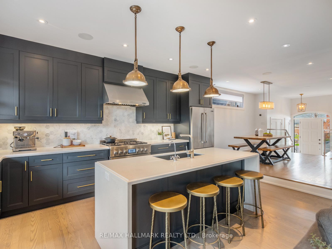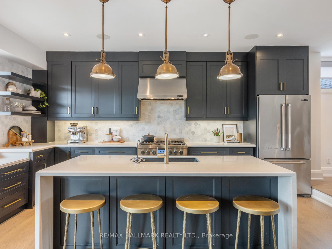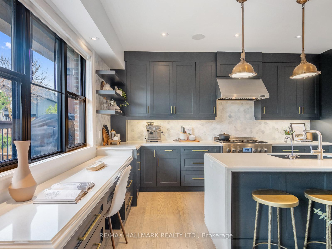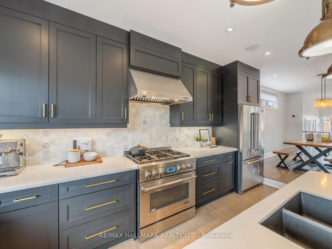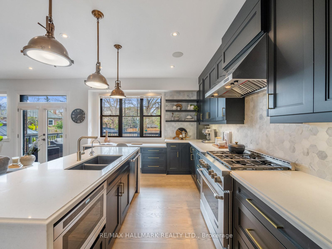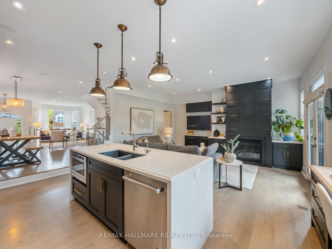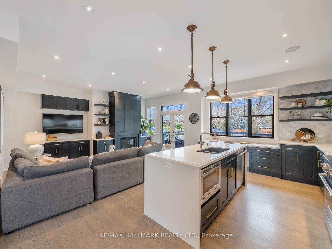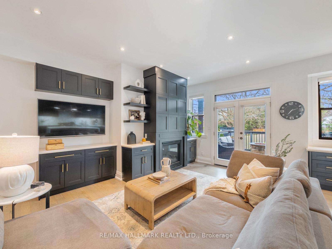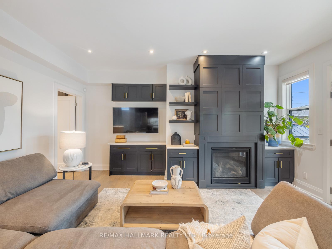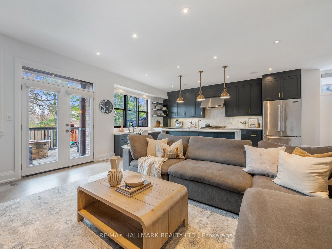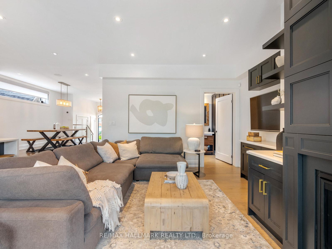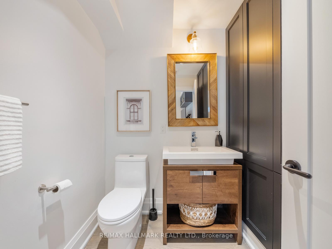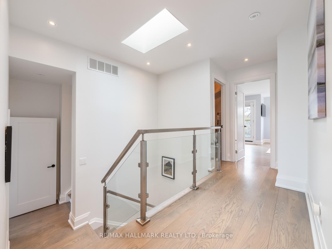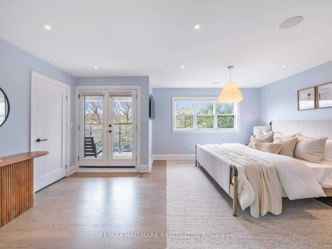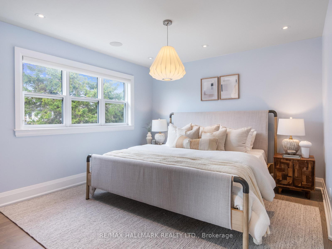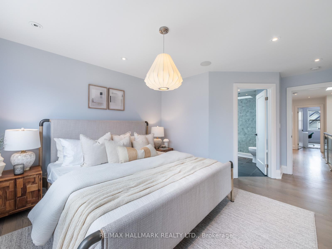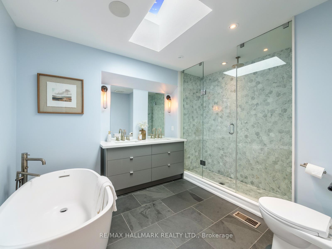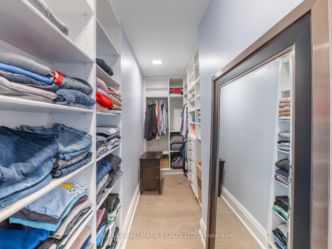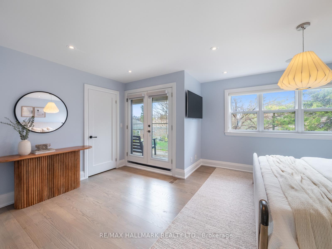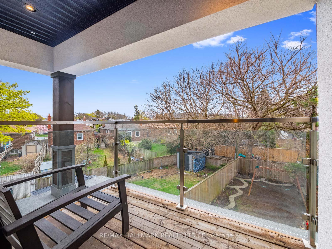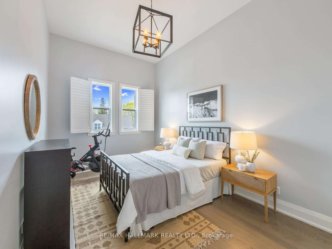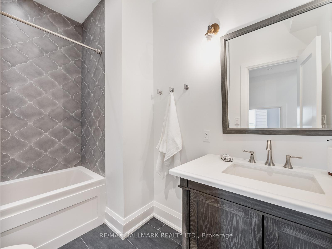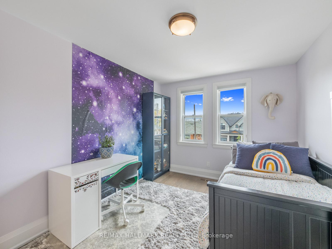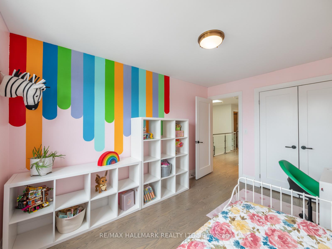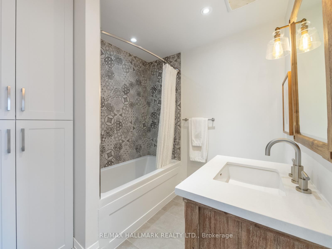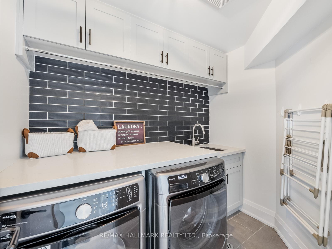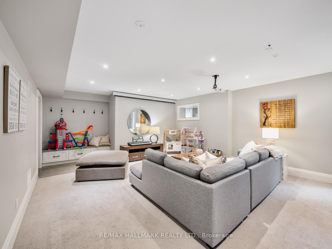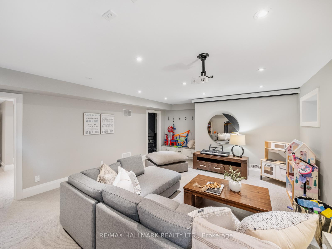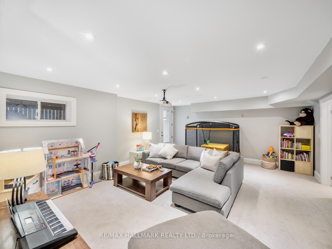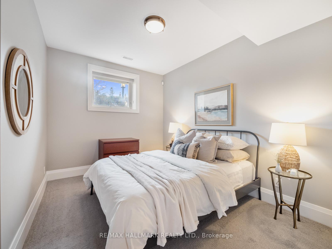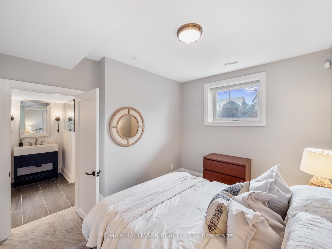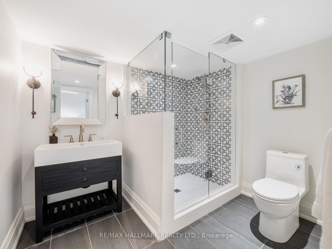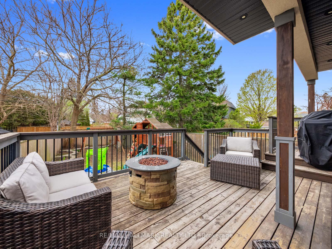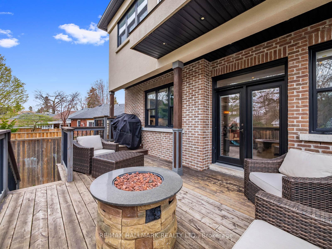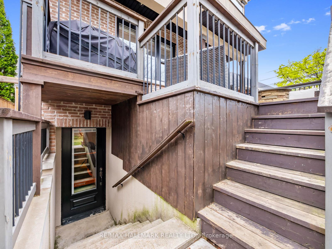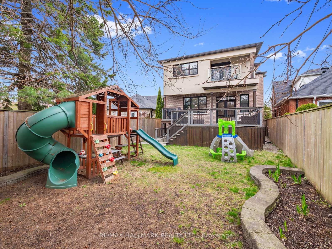$2,399,000
Available - For Sale
Listing ID: E12128917
25 Parkland Road , Toronto, M1N 1Y7, Toronto
| One block from both Blantyre PS and Blantyre Park, you can't ask for a more kid friendly location! This custom built home is bright & airy and features an amazing first-floor layout that is open concept while defining each space at the same time. The wrap around kitchen is definitely the heart of this home - with an oversized island with waterfall counters, a luxury appliance package and a built-in desk with 3 large windows overlooking the yard. Open to the family room, with a gas burning fireplace and lots of millwork, the house just flows. And don't miss the powder room tucked out of the way! Upstairs, the hallway is flooded with natural light from a large skylight, the primary ensuite is massive - with it's own 5pc ensuite featuring double vanity, soaker tub and glass shower, a sizable walk-in closet and a private balcony for enjoying your morning coffee! The second bedroom is spacious and the soaring ceilings provide a feeling of even more space. With 2 bathrooms serving the 3 kids rooms - say goodbye to arguing over who has been in the bathroom too long! And check out that laundry room - built out with custom storage and a wash sink! The lower level is truly special in this home - a massive rec room with ceiling mounted projector and pull down screen provides the perfect setting for movie night. It also walks directly out to the backyard (saving kids running through the home) as well as direct entry into the garage. The 5th bedroom features a semi-ensuite bathroom and there is plenty of storage space. Ready to move in, the backyard is set with a premium swing set and play structure! |
| Price | $2,399,000 |
| Taxes: | $10264.00 |
| Occupancy: | Owner |
| Address: | 25 Parkland Road , Toronto, M1N 1Y7, Toronto |
| Directions/Cross Streets: | Fallingbrook & Kingston |
| Rooms: | 10 |
| Rooms +: | 4 |
| Bedrooms: | 4 |
| Bedrooms +: | 1 |
| Family Room: | T |
| Basement: | Finished wit |
| Level/Floor | Room | Length(ft) | Width(ft) | Descriptions | |
| Room 1 | Main | Foyer | 9.71 | 6.13 | Tile Floor, Double Closet |
| Room 2 | Main | Living Ro | 20.86 | 10.36 | Hardwood Floor, Bay Window, Pot Lights |
| Room 3 | Main | Dining Ro | 13.38 | 11.97 | Hardwood Floor, Large Window, Open Concept |
| Room 4 | Main | Kitchen | 17.91 | 11.74 | Modern Kitchen, Stone Counters, Stainless Steel Appl |
| Room 5 | Main | Family Ro | 16.4 | 12.5 | Hardwood Floor, Fireplace, W/O To Deck |
| Room 6 | Second | Primary B | 16.92 | 18.11 | 5 Pc Ensuite, Walk-In Closet(s), Balcony |
| Room 7 | Second | Bedroom 2 | 19.22 | 10.36 | Hardwood Floor, Large Window, Double Closet |
| Room 8 | Second | Bedroom 3 | 15.94 | 10.36 | Hardwood Floor, Window, Double Closet |
| Room 9 | Second | Bedroom 4 | 12.82 | 9.18 | Hardwood Floor, Window, Double Closet |
| Room 10 | Second | Laundry | 7.81 | 5.94 | |
| Room 11 | Basement | Recreatio | 16.83 | 23.48 | Broadloom, B/I Shelves, Walk-Out |
| Room 12 | Basement | Bedroom | 12.14 | 10.1 | Broadloom, Above Grade Window, 3 Pc Ensuite |
| Room 13 | Basement | Mud Room | 6.3 | 5.28 | W/O To Garage |
| Washroom Type | No. of Pieces | Level |
| Washroom Type 1 | 5 | Second |
| Washroom Type 2 | 4 | Second |
| Washroom Type 3 | 4 | Second |
| Washroom Type 4 | 3 | Basement |
| Washroom Type 5 | 2 | Main |
| Total Area: | 0.00 |
| Property Type: | Detached |
| Style: | 2-Storey |
| Exterior: | Brick, Stone |
| Garage Type: | Built-In |
| (Parking/)Drive: | Private |
| Drive Parking Spaces: | 3 |
| Park #1 | |
| Parking Type: | Private |
| Park #2 | |
| Parking Type: | Private |
| Pool: | None |
| Approximatly Square Footage: | 2000-2500 |
| Property Features: | Park, Public Transit |
| CAC Included: | N |
| Water Included: | N |
| Cabel TV Included: | N |
| Common Elements Included: | N |
| Heat Included: | N |
| Parking Included: | N |
| Condo Tax Included: | N |
| Building Insurance Included: | N |
| Fireplace/Stove: | Y |
| Heat Type: | Forced Air |
| Central Air Conditioning: | Central Air |
| Central Vac: | N |
| Laundry Level: | Syste |
| Ensuite Laundry: | F |
| Sewers: | Sewer |
$
%
Years
This calculator is for demonstration purposes only. Always consult a professional
financial advisor before making personal financial decisions.
| Although the information displayed is believed to be accurate, no warranties or representations are made of any kind. |
| RE/MAX HALLMARK REALTY LTD. |
|
|

Behzad Rahdari, P. Eng.
Broker
Dir:
416-301-7556
Bus:
905-883-4922
| Book Showing | Email a Friend |
Jump To:
At a Glance:
| Type: | Freehold - Detached |
| Area: | Toronto |
| Municipality: | Toronto E06 |
| Neighbourhood: | Birchcliffe-Cliffside |
| Style: | 2-Storey |
| Tax: | $10,264 |
| Beds: | 4+1 |
| Baths: | 5 |
| Fireplace: | Y |
| Pool: | None |
Locatin Map:
Payment Calculator:


