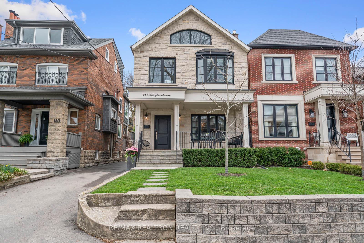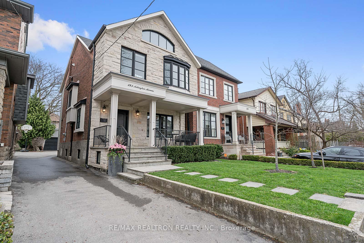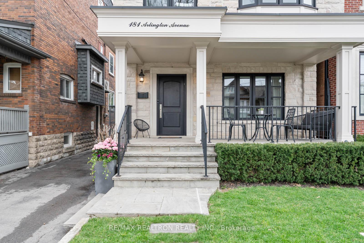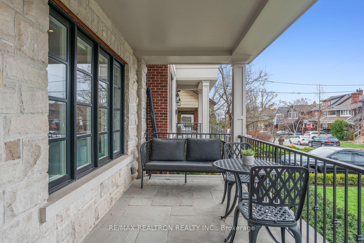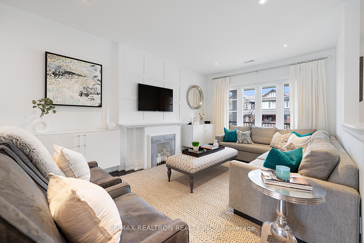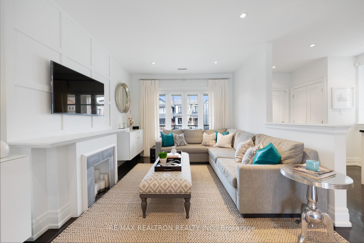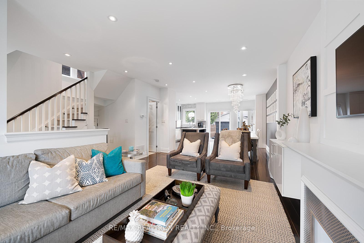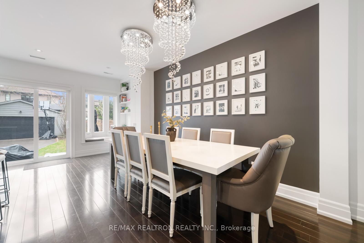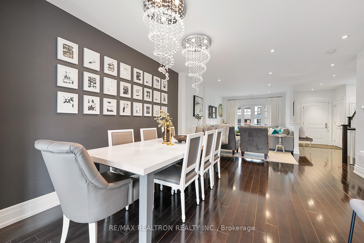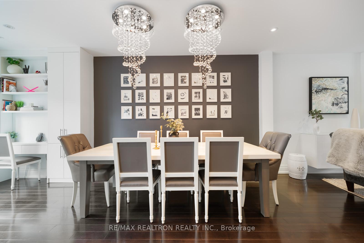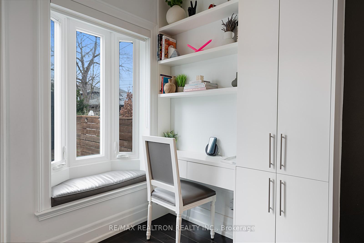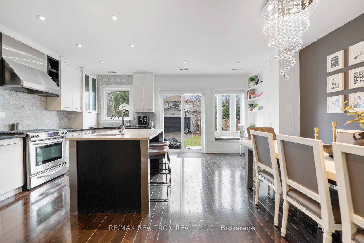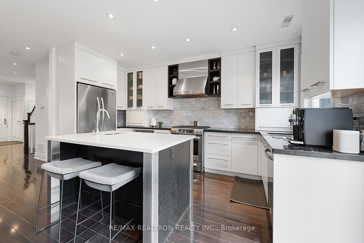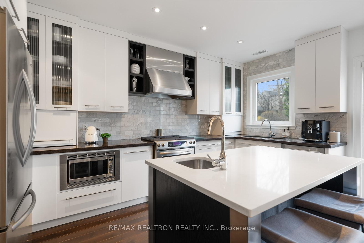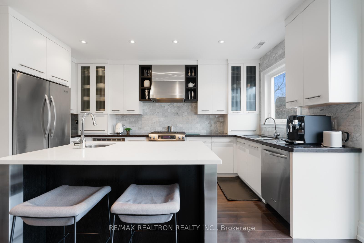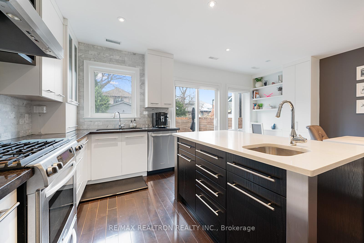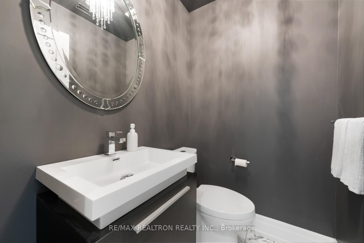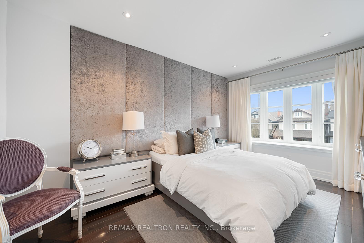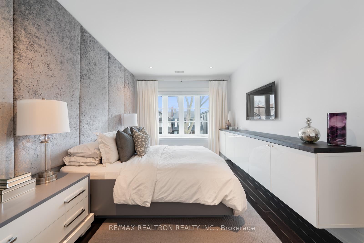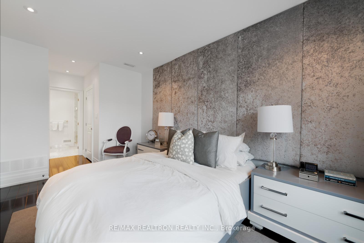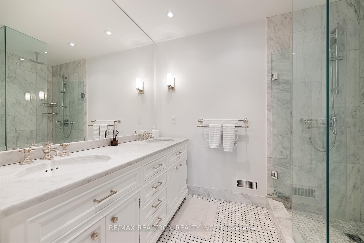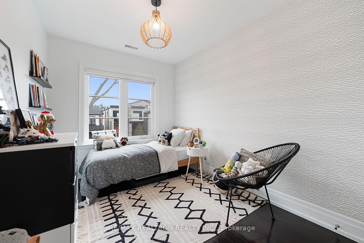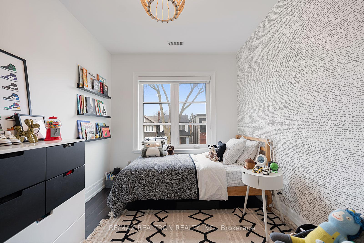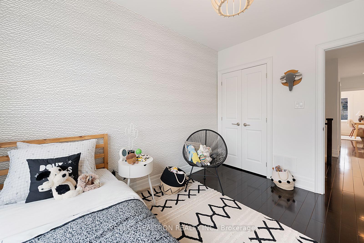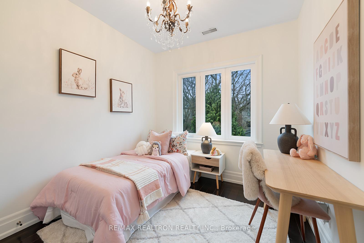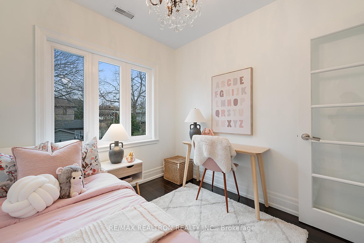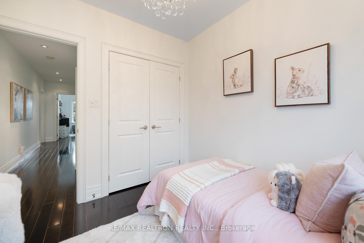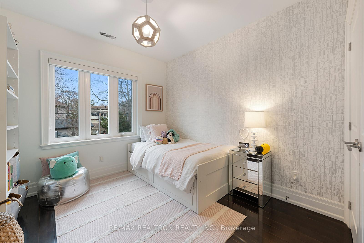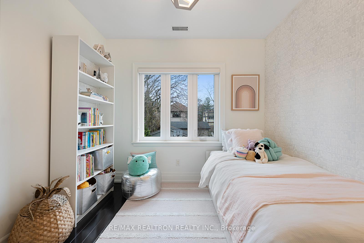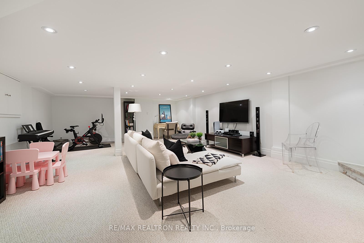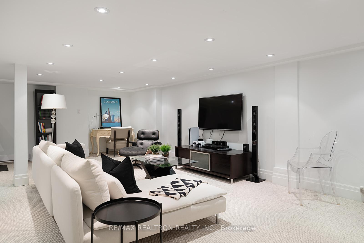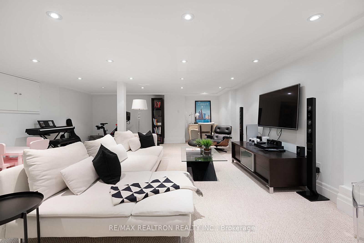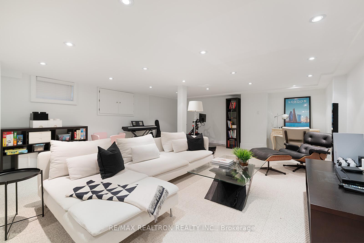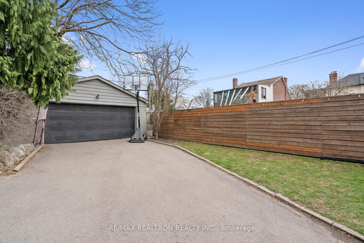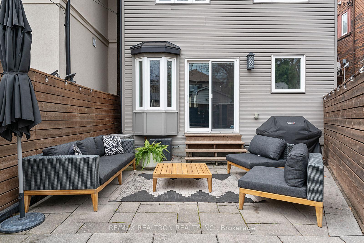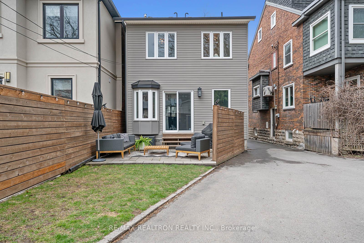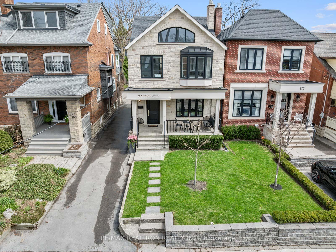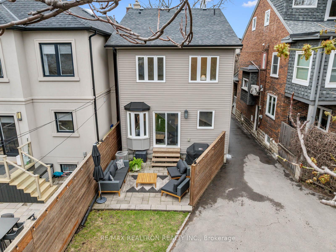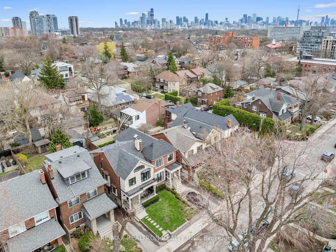$2,449,995
Available - For Sale
Listing ID: C12095109
181 Arlington Aven , Toronto, M6C 2Z4, Toronto
| Beautifully Renovated Family Home in Prime St. Clair West Location! This designer renovated home offers comfort, convenience, and timeless design in one of Torontos most sought-after neighbourhoods. Its presence on the street is striking to all who pass by with its beautiful limestone facade. As you walk up the manicured front lawn to the large veranda, you can already picture yourself spending those warm summer nights watching the sunset and feel right at home! As you enter, the main floor features an open concept large living room and oversize dining room, perfect for quality time with family and friends. The stylish and functional kitchen includes stainless steel appliances, large island with breakfast bar and loads of space for the chef in the family. The additional pantry, built in workstation and powder room add to the functionality of the main floor. The second floor includes a primary retreat with his and her extra large closet space and a private spa-like ensuite. The additional 3 bedrooms all provide spacious living space with double closets, perfect for any growing family. The finished basement offers extra living space for your family to enjoy in the warmth of a gas fireplace as well as an additional bedroom. Outside, as you come up the drive you will find parking for 4-cars including a rare, detached 2-car garage. The backyard offers both grass and a paved activity space for kids to enjoy and play safely. The private deck area also offers a great opportunity for indoor/outdoor living including a gas line for BBQs in the summer. Located steps to the coveted St. Clair West strip, walk to the best the area has to offer from restaurants, shops, Wychwood Barns, Cedarvale Park, TTC and more: its location cant be beat! French Immersion Humewood Community School is steps away and Leo Baeck is within walking distance. This is the perfect opportunity to own a turnkey, move in ready home in a highly desirable, family-friendly, connected community. |
| Price | $2,449,995 |
| Taxes: | $6680.80 |
| Occupancy: | Owner |
| Municipality/City: | Toronto |
| Address: | 181 Arlington Aven , Toronto, M6C 2Z4, Toronto |
| Directions/Cross Streets: | St.Clair/Bathurst |
| Rooms: | 7 |
| Rooms +: | 2 |
| Bedrooms: | 4 |
| Bedrooms +: | 1 |
| Family Room: | F |
| Basement: | Finished |
| Level/Floor | Room | Length(ft) | Width(ft) | Descriptions | |
| Room 1 | Main | Living Ro | 15.22 | 10.53 | Hardwood Floor, Brick Fireplace, Open Concept |
| Room 2 | Main | Dining Ro | 20.7 | 10.53 | Hardwood Floor, B/I Desk, Open Concept |
| Room 3 | Main | Kitchen | 15.12 | 9.12 | Centre Island, Stainless Steel Appl, Breakfast Bar |
| Room 4 | Second | Primary B | 14.89 | 9.97 | 4 Pc Ensuite, Walk-In Closet(s), Closet |
| Room 5 | Second | Bedroom 2 | 11.38 | 8.59 | Hardwood Floor, Closet, Window |
| Room 6 | Second | Bedroom 3 | 10.46 | 9.54 | Hardwood Floor, Closet, Window |
| Room 7 | Second | Bedroom 4 | 9.18 | 8.56 | Hardwood Floor, Closet, Window |
| Room 8 | Basement | Bedroom | 8.13 | 8.4 | Broadloom, Window |
| Room 9 | Basement | Recreatio | 24.99 | 18.11 | Electric Fireplace, Broadloom |
| Washroom Type | No. of Pieces | Level |
| Washroom Type 1 | 4 | Second |
| Washroom Type 2 | 2 | Main |
| Washroom Type 3 | 3 | Basement |
| Washroom Type 4 | 0 | |
| Washroom Type 5 | 0 | |
| Washroom Type 6 | 4 | Second |
| Washroom Type 7 | 2 | Main |
| Washroom Type 8 | 3 | Basement |
| Washroom Type 9 | 0 | |
| Washroom Type 10 | 0 |
| Total Area: | 0.00 |
| Property Type: | Detached |
| Style: | 2-Storey |
| Exterior: | Brick, Stone |
| Garage Type: | Detached |
| (Parking/)Drive: | Mutual |
| Drive Parking Spaces: | 2 |
| Park #1 | |
| Parking Type: | Mutual |
| Park #2 | |
| Parking Type: | Mutual |
| Pool: | None |
| Approximatly Square Footage: | 1500-2000 |
| CAC Included: | N |
| Water Included: | N |
| Cabel TV Included: | N |
| Common Elements Included: | N |
| Heat Included: | N |
| Parking Included: | N |
| Condo Tax Included: | N |
| Building Insurance Included: | N |
| Fireplace/Stove: | Y |
| Heat Type: | Forced Air |
| Central Air Conditioning: | Central Air |
| Central Vac: | N |
| Laundry Level: | Syste |
| Ensuite Laundry: | F |
| Sewers: | Sewer |
$
%
Years
This calculator is for demonstration purposes only. Always consult a professional
financial advisor before making personal financial decisions.
| Although the information displayed is believed to be accurate, no warranties or representations are made of any kind. |
| RE/MAX REALTRON REALTY INC. |
|
|

Behzad Rahdari, P. Eng.
Broker
Dir:
416-301-7556
Bus:
905-883-4922
| Virtual Tour | Book Showing | Email a Friend |
Jump To:
At a Glance:
| Type: | Freehold - Detached |
| Area: | Toronto |
| Municipality: | Toronto C03 |
| Neighbourhood: | Humewood-Cedarvale |
| Style: | 2-Storey |
| Tax: | $6,680.8 |
| Beds: | 4+1 |
| Baths: | 4 |
| Fireplace: | Y |
| Pool: | None |
Locatin Map:
Payment Calculator:

