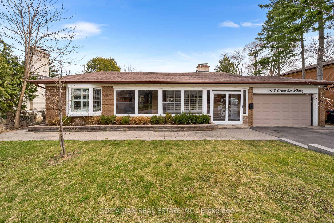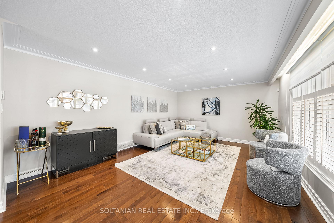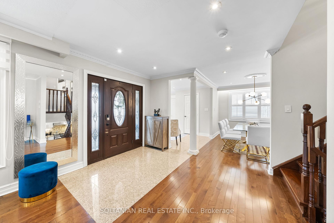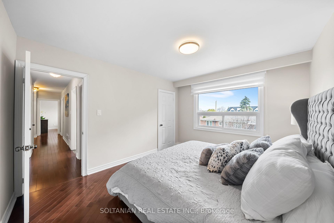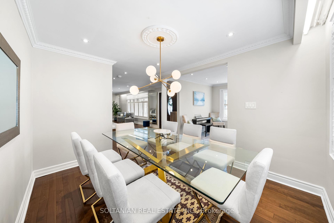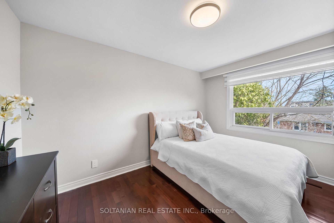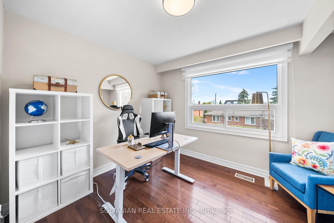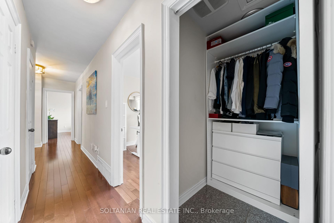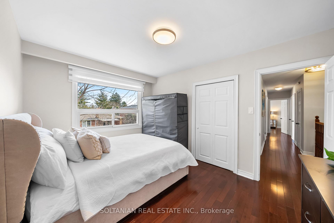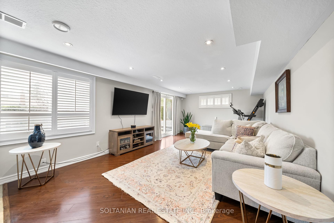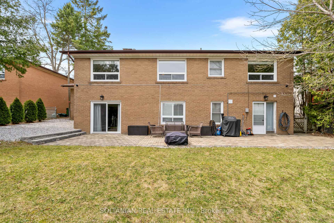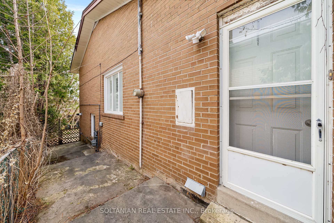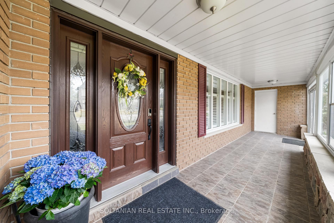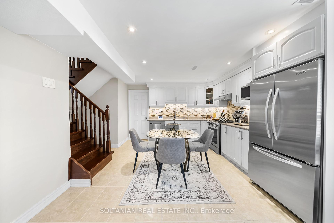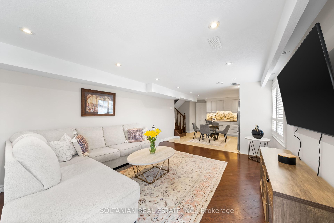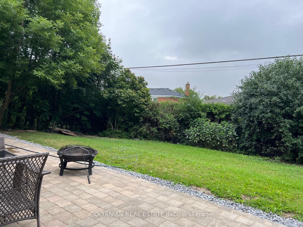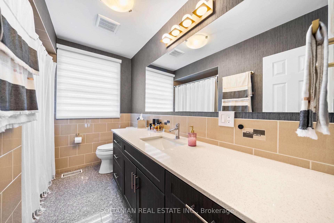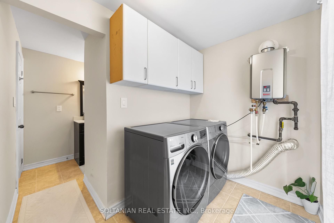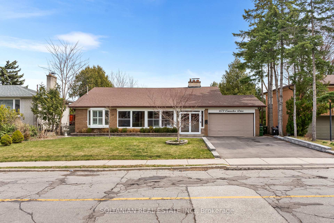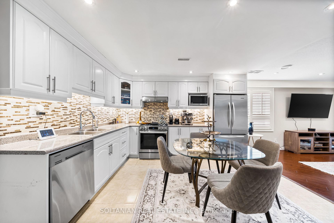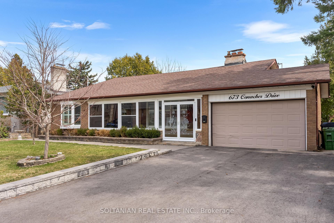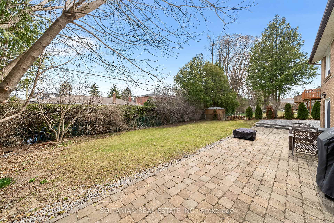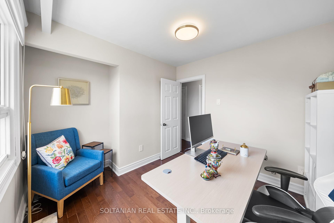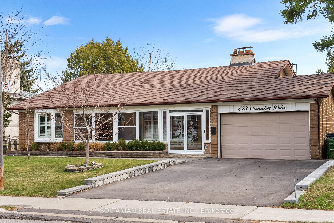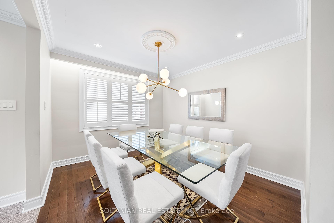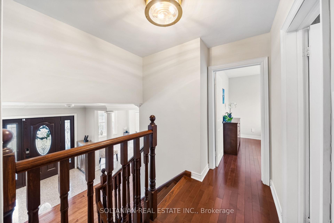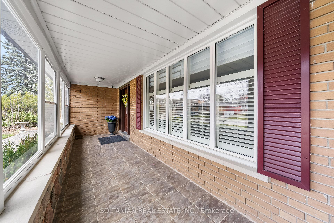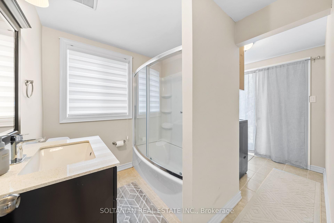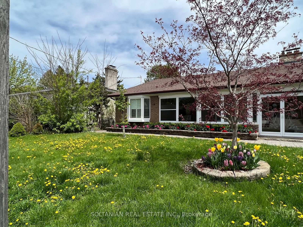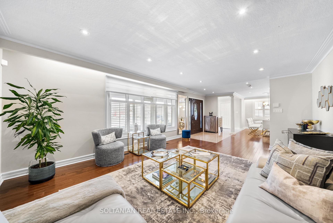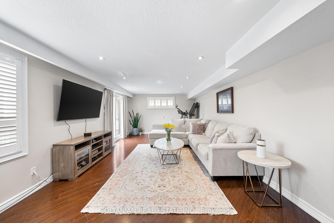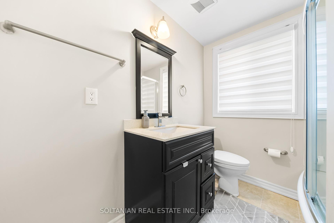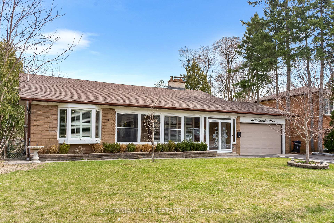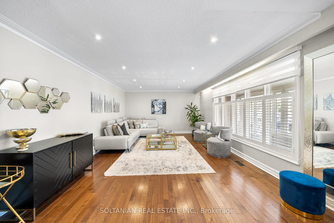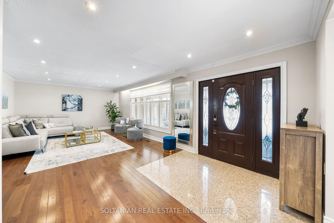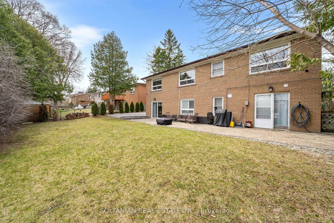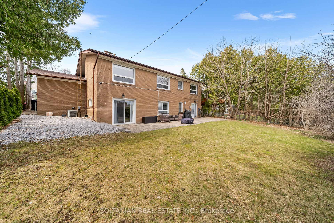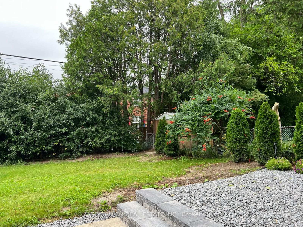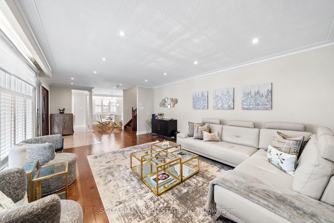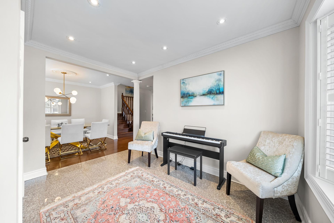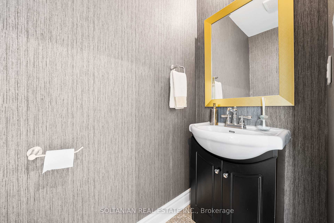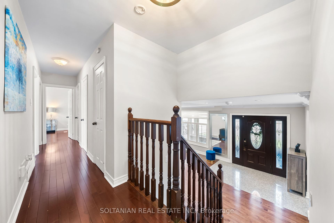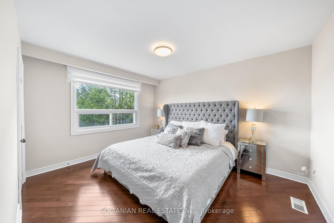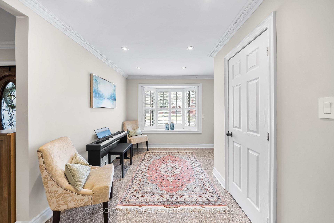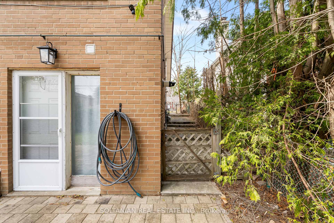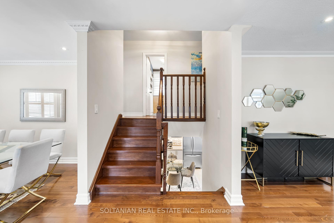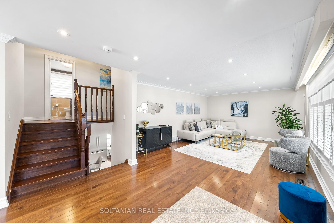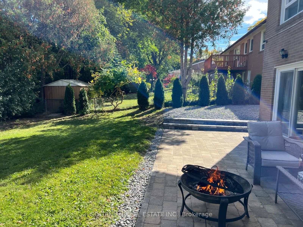$1,499,000
Available - For Sale
Listing ID: C12085922
673 Conacher Driv , Toronto, M2M 3N4, Toronto
| Welcome to 673 Conacher Drive - A Truly Special Family Home in Prestigious Newtonbrook East Nestled on a quiet street in one of Toronto's most sought-after and luxurious neighborhoods, this beautifully renovated home sits on a rare 65-foot wide lot, surrounded by stunning multi-million dollar residences. From the moment you arrive, this home offers a sense of warmth, comfort, and pride of ownership that truly stands out. Inside, enjoy a bright, open-concept layout perfect for both everyday living and entertaining. The heart of the home is a spacious, chef-inspired kitchen with quality cabinetry, recently updated stainless steel appliances, and a generous breakfast area ideal for family meals or hosting guests. The main and lower levels feature elegant pot lighting, gleaming hardwood floors, and renovated bathrooms that blend style with comfort. A highlight of this home is the large enclosed front porch with storm door -a cozy year- round space for relaxing with your morning coffee or unwinding in the evening. The lower level includes two separate entrances and a large storage area, offering added flexibility for family needs, recreation, or a home office setup. Step outside to a beautifully landscaped backyard oasis with interlock stonework, mature trees, and a private, peaceful vibe-perfect for outdoor dining or entertaining. Located in family-friendly Newtonbrook East, this home is steps from top-rated schools, transit, parks, shopping, and major highways-the ideal blend of comfort, convenience, and upscale living. |
| Price | $1,499,000 |
| Taxes: | $7832.42 |
| Occupancy: | Owner |
| Address: | 673 Conacher Driv , Toronto, M2M 3N4, Toronto |
| Directions/Cross Streets: | Bayview/Cummer |
| Rooms: | 8 |
| Bedrooms: | 3 |
| Bedrooms +: | 0 |
| Family Room: | T |
| Basement: | Other |
| Level/Floor | Room | Length(ft) | Width(ft) | Descriptions | |
| Room 1 | Main | Living Ro | 11.87 | 10.5 | Hardwood Floor, Pot Lights, Window |
| Room 2 | Main | Dining Ro | 18.89 | 12.53 | Hardwood Floor, Pot Lights, Large Window |
| Room 3 | Main | Office | 13.48 | 9.71 | Tile Floor, Window, Pot Lights |
| Room 4 | Upper | Primary B | 9.84 | 10.53 | Hardwood Floor, Window, Closet |
| Room 5 | Upper | Bedroom 2 | 9.58 | 8.07 | Hardwood Floor, Window |
| Room 6 | Upper | Bedroom 3 | 11.84 | 10.89 | Hardwood Floor, Closet, Window |
| Room 7 | Lower | Kitchen | 15.68 | 12.3 | Tile Floor, Pot Lights, Stainless Steel Appl |
| Room 8 | Lower | Family Ro | 21.22 | 11.68 | Hardwood Floor, W/O To Yard, Pot Lights |
| Washroom Type | No. of Pieces | Level |
| Washroom Type 1 | 4 | Upper |
| Washroom Type 2 | 4 | Lower |
| Washroom Type 3 | 2 | Main |
| Washroom Type 4 | 0 | |
| Washroom Type 5 | 0 |
| Total Area: | 0.00 |
| Property Type: | Detached |
| Style: | Backsplit 3 |
| Exterior: | Brick |
| Garage Type: | Attached |
| (Parking/)Drive: | Available |
| Drive Parking Spaces: | 2 |
| Park #1 | |
| Parking Type: | Available |
| Park #2 | |
| Parking Type: | Available |
| Pool: | None |
| Approximatly Square Footage: | 1500-2000 |
| Property Features: | Park, Public Transit |
| CAC Included: | N |
| Water Included: | N |
| Cabel TV Included: | N |
| Common Elements Included: | N |
| Heat Included: | N |
| Parking Included: | N |
| Condo Tax Included: | N |
| Building Insurance Included: | N |
| Fireplace/Stove: | N |
| Heat Type: | Forced Air |
| Central Air Conditioning: | Central Air |
| Central Vac: | N |
| Laundry Level: | Syste |
| Ensuite Laundry: | F |
| Sewers: | Sewer |
$
%
Years
This calculator is for demonstration purposes only. Always consult a professional
financial advisor before making personal financial decisions.
| Although the information displayed is believed to be accurate, no warranties or representations are made of any kind. |
| SOLTANIAN REAL ESTATE INC. |
|
|

BEHZAD Rahdari
Broker
Dir:
416-301-7556
Bus:
416-222-8600
Fax:
416-222-1237
| Book Showing | Email a Friend |
Jump To:
At a Glance:
| Type: | Freehold - Detached |
| Area: | Toronto |
| Municipality: | Toronto C14 |
| Neighbourhood: | Newtonbrook East |
| Style: | Backsplit 3 |
| Tax: | $7,832.42 |
| Beds: | 3 |
| Baths: | 3 |
| Fireplace: | N |
| Pool: | None |
Locatin Map:
Payment Calculator:

