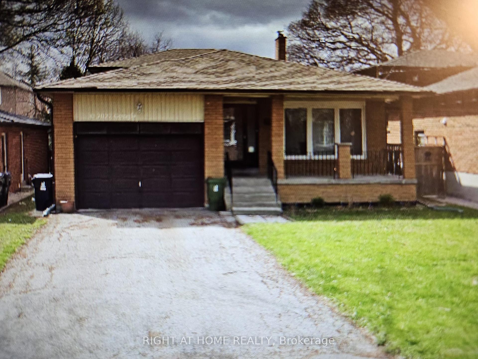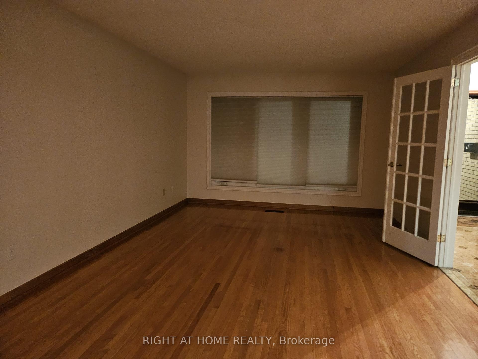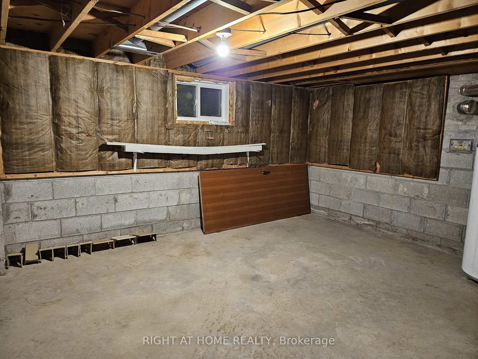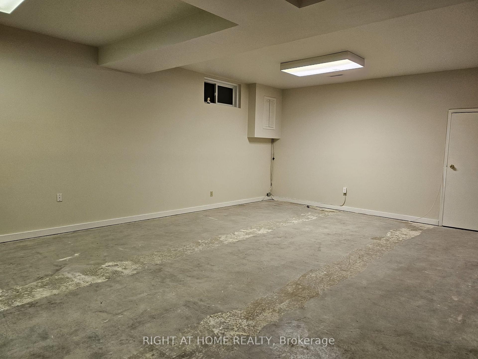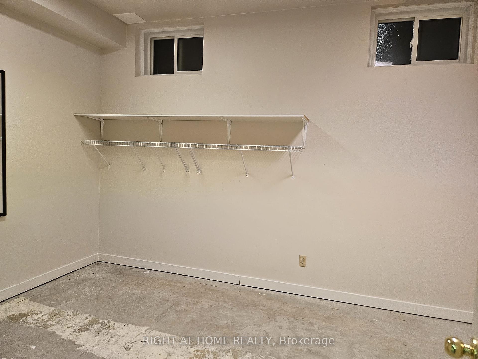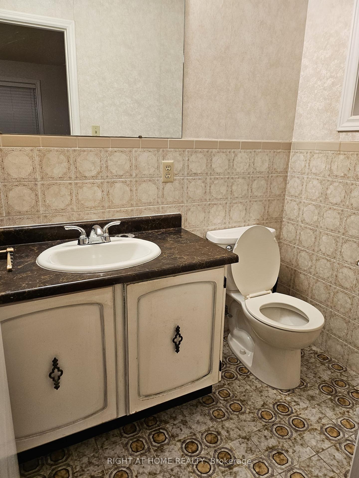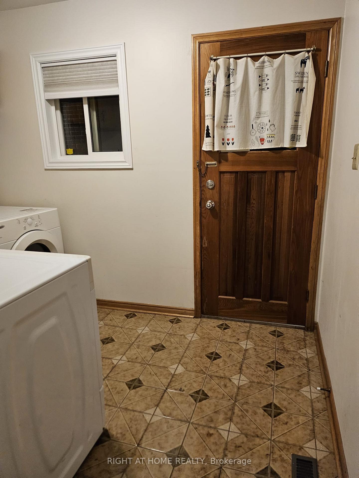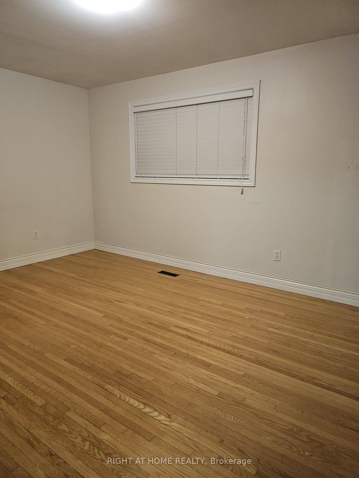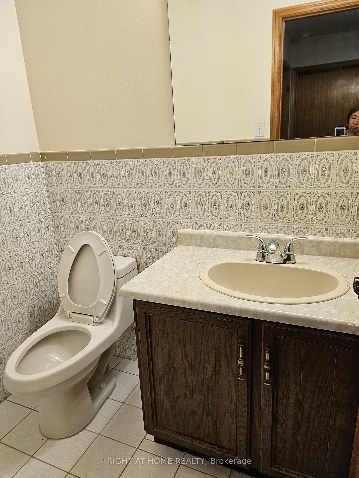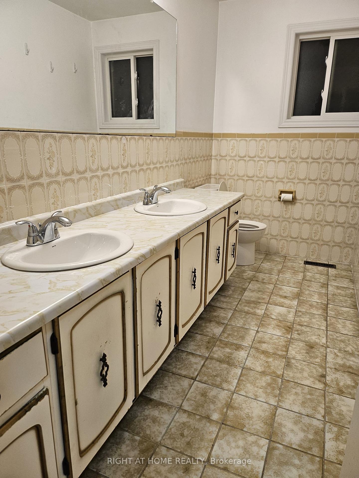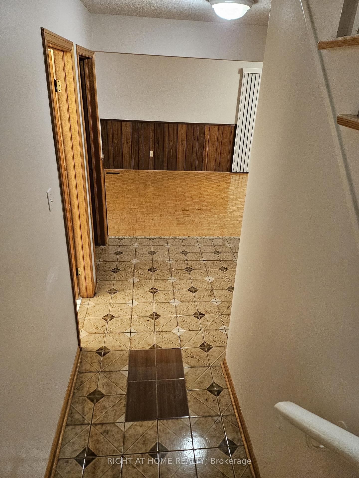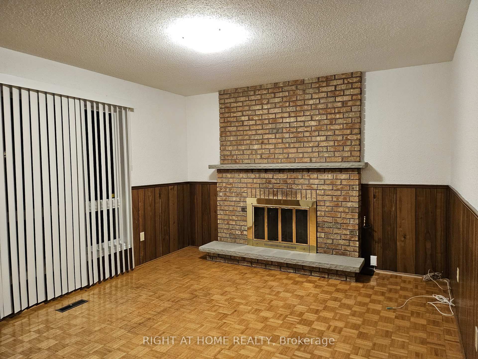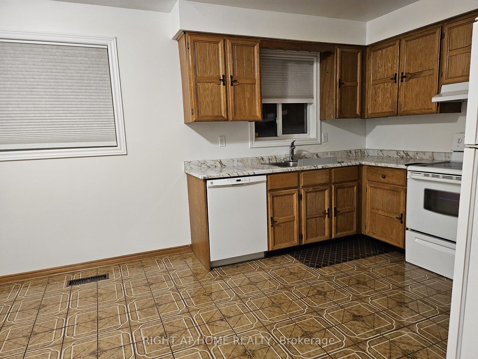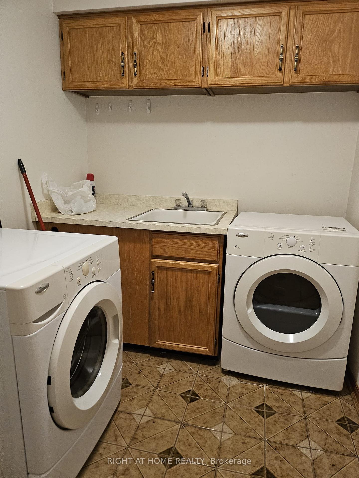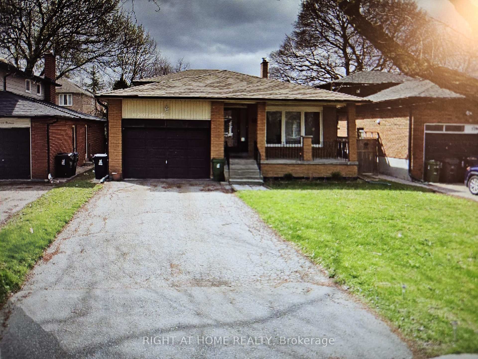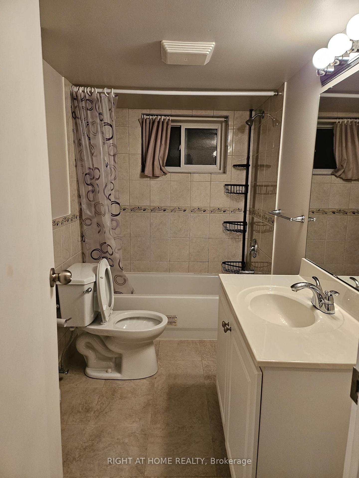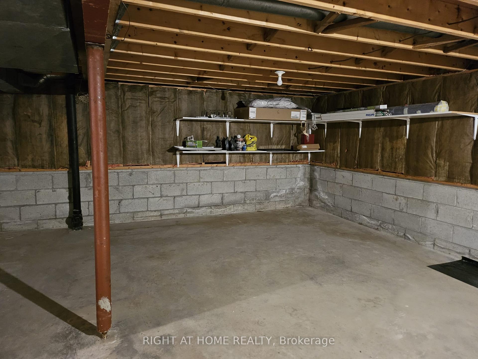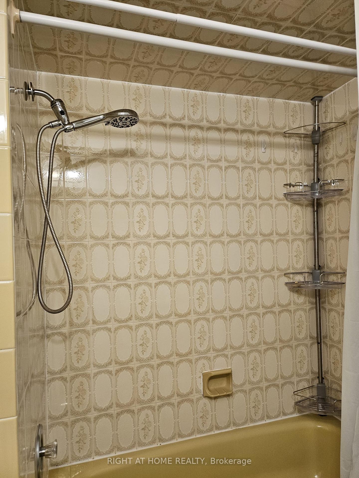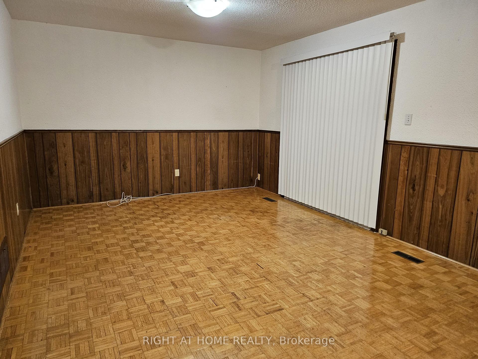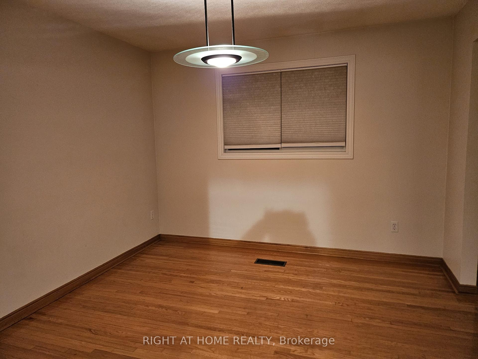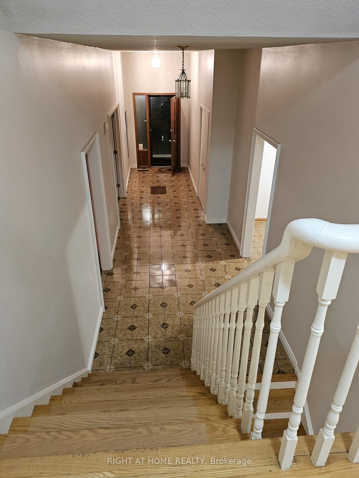$2,000,000
Available - For Sale
Listing ID: C11995238
391 Parkview Aven , Toronto, M2N 3Z7, Toronto
| This property boasts an exceptional location and is in move-in condition, making it an excellent opportunity for investors. Rarely available, this spacious single-family home is situated in the highly sought-after Willowdale neighborhood. Featuring a large, square lot, the home is conveniently located within walking distance of the subway, Bayview Village Mall, and Yonge Street, and is part of a reputable school district. Custom-built and positioned in a prestigious and desirable area, this property is a must-see for discerning buyers. |
| Price | $2,000,000 |
| Taxes: | $10428.91 |
| Occupancy: | Vacant |
| Address: | 391 Parkview Aven , Toronto, M2N 3Z7, Toronto |
| Directions/Cross Streets: | Bayview/Sheppard |
| Rooms: | 8 |
| Rooms +: | 2 |
| Bedrooms: | 4 |
| Bedrooms +: | 1 |
| Family Room: | T |
| Basement: | Finished |
| Level/Floor | Room | Length(ft) | Width(ft) | Descriptions | |
| Room 1 | Main | Living Ro | 18.7 | 12.14 | Hardwood Floor, French Doors, Open Concept |
| Room 2 | Main | Dining Ro | 12.14 | 11.48 | Plaster Ceiling, Hardwood Floor, Window |
| Room 3 | Main | Kitchen | 16.4 | 11.48 | Ceramic Floor, Eat-in Kitchen, Window |
| Room 4 | Lower | Laundry | 8.53 | 10.5 | Ceramic Floor, W/O To Yard, Side Door |
| Room 5 | Lower | Family Ro | 31.49 | 12.46 | Hardwood Floor, Brick Fireplace, W/O To Patio |
| Room 6 | Lower | Bedroom 4 | 11.81 | 10.5 | Hardwood Floor, Window |
| Room 7 | Basement | Bedroom 5 | 11.81 | 12.46 | Window, Broadloom |
| Room 8 | Basement | Recreatio | 33.13 | 27.88 | Window, Broadloom, Closet |
| Room 9 | Basement | Cold Room | 7.87 | 16.4 | |
| Room 10 | Second | Primary B | 15.42 | 12.14 | 2 Pc Ensuite, Hardwood Floor, Closet |
| Room 11 | Second | Bedroom 2 | 10.17 | 9.84 | Hardwood Floor, Closet |
| Room 12 | Second | Bedroom 3 | 13.45 | 10.5 | Closet, Hardwood Floor |
| Washroom Type | No. of Pieces | Level |
| Washroom Type 1 | 5 | Second |
| Washroom Type 2 | 2 | Second |
| Washroom Type 3 | 2 | Ground |
| Washroom Type 4 | 4 | Lower |
| Washroom Type 5 | 0 |
| Total Area: | 0.00 |
| Property Type: | Detached |
| Style: | Backsplit 4 |
| Exterior: | Brick |
| Garage Type: | Attached |
| (Parking/)Drive: | Private |
| Drive Parking Spaces: | 2 |
| Park #1 | |
| Parking Type: | Private |
| Park #2 | |
| Parking Type: | Private |
| Pool: | None |
| CAC Included: | N |
| Water Included: | N |
| Cabel TV Included: | N |
| Common Elements Included: | N |
| Heat Included: | N |
| Parking Included: | N |
| Condo Tax Included: | N |
| Building Insurance Included: | N |
| Fireplace/Stove: | Y |
| Heat Type: | Forced Air |
| Central Air Conditioning: | Central Air |
| Central Vac: | N |
| Laundry Level: | Syste |
| Ensuite Laundry: | F |
| Sewers: | Sewer |
$
%
Years
This calculator is for demonstration purposes only. Always consult a professional
financial advisor before making personal financial decisions.
| Although the information displayed is believed to be accurate, no warranties or representations are made of any kind. |
| RIGHT AT HOME REALTY |
|
|

BEHZAD Rahdari
Broker
Dir:
416-301-7556
Bus:
416-222-8600
Fax:
416-222-1237
| Book Showing | Email a Friend |
Jump To:
At a Glance:
| Type: | Freehold - Detached |
| Area: | Toronto |
| Municipality: | Toronto C14 |
| Neighbourhood: | Willowdale East |
| Style: | Backsplit 4 |
| Tax: | $10,428.91 |
| Beds: | 4+1 |
| Baths: | 4 |
| Fireplace: | Y |
| Pool: | None |
Locatin Map:
Payment Calculator:

